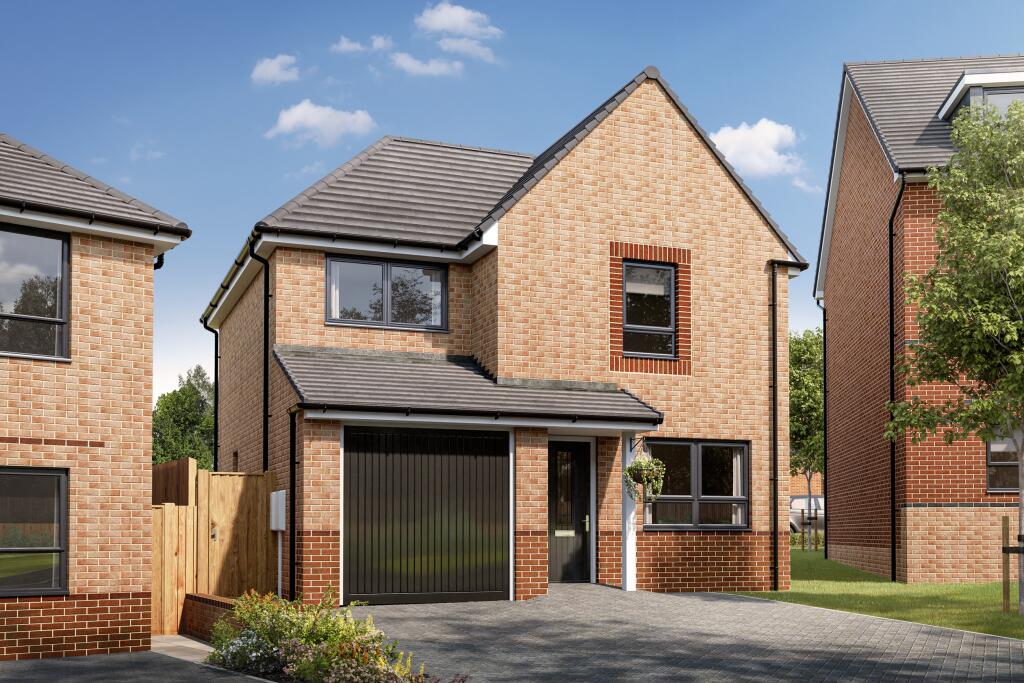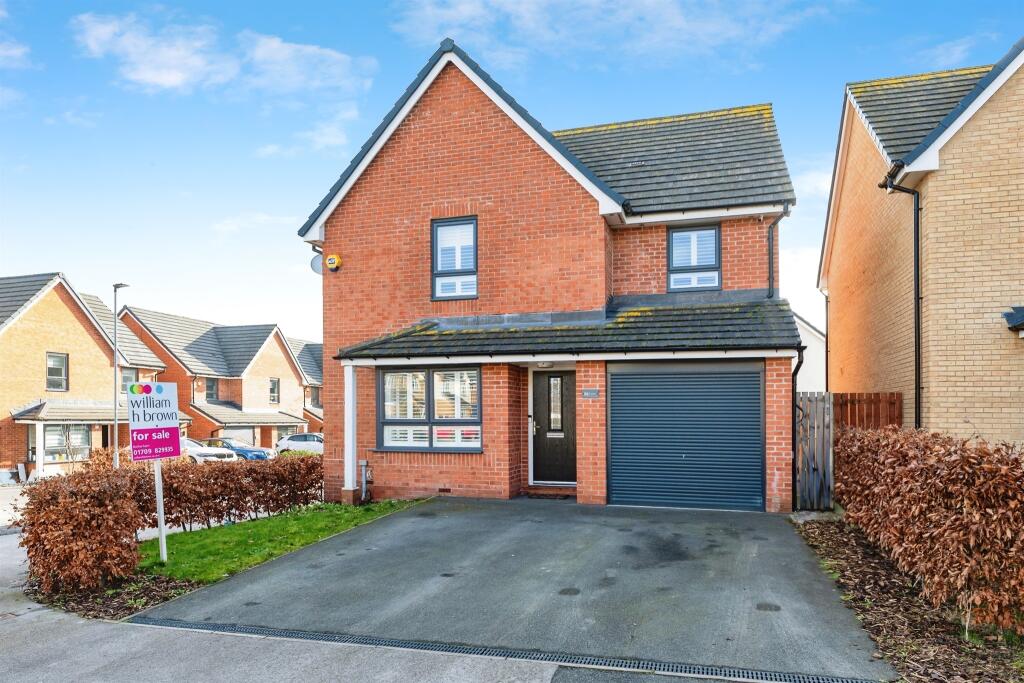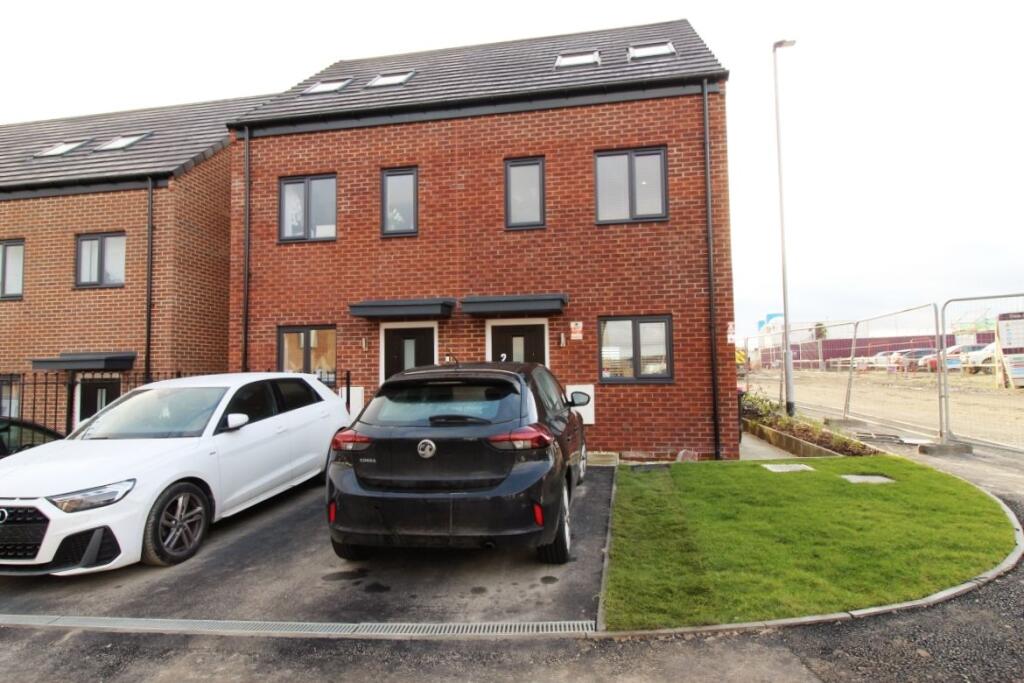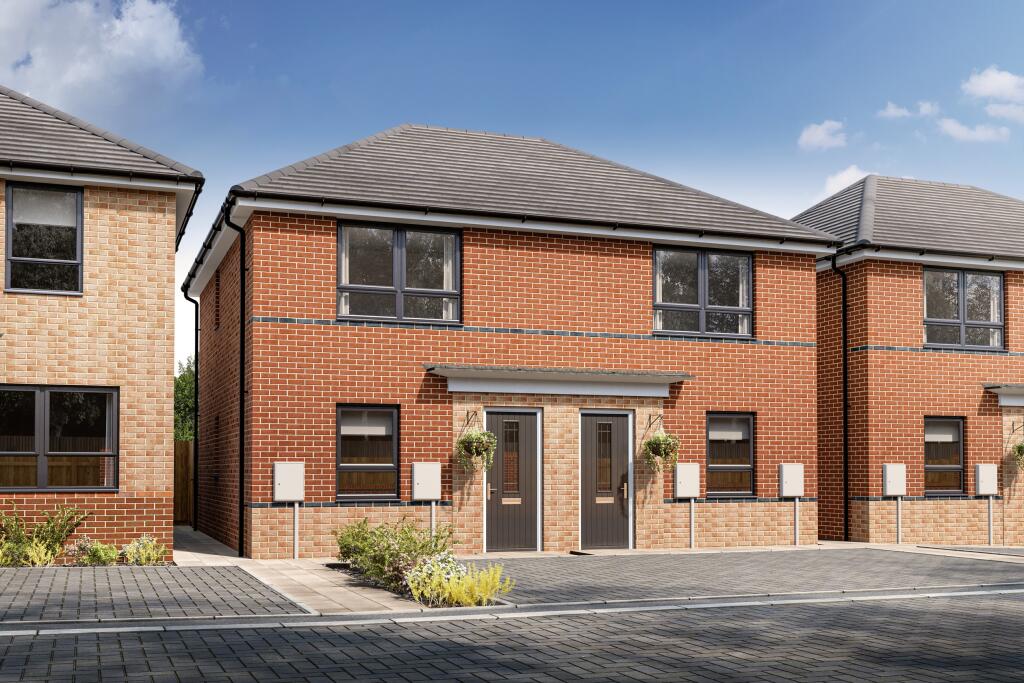ROI = 5% BMV = -13.88%
Description
The Denby features an OPEN-PLAN DOWNSTAIRS, WEST FACING GARDEN and 3 DOUBLE BEDROOMS. This detached home offers the best of modern living. With an open-plan downstairs, the space flows from the lounge through to the dining kitchen and feels endless when you open the FRENCH DOORS to your West facing garden. Upstairs you have 3 double bedrooms, including an EN SUITE MAIN BEDROOM, and family bathroom. Outside there's an INTEGRAL GARAGE and DRIVEWAY PARKING. Room Dimensions 1 <ul><li>Bathroom - 1950mm x 1913mm (6'4" x 6'3")</li><li>Bedroom 1 - 2770mm x 4361mm (9'1" x 14'3")</li><li>Bedroom 2 - 3072mm x 3834mm (10'0" x 12'6")</li><li>Bedroom 3 - 2722mm x 3289mm (8'11" x 10'9")</li><li>Ensuite 1 - 2026mm x 1412mm (6'7" x 4'7")</li></ul>G <ul><li>Dining - 2397mm x 2523mm (7'10" x 8'3")</li><li>Kitchen - 2688mm x 2523mm (8'9" x 8'3")</li><li>Lounge - 3072mm x 4462mm (10'0" x 14'7")</li><li>Utility - 1789mm x 1533mm (5'10" x 5'0")</li><li>WC - 1701mm x 903mm (5'6" x 2'11")</li></ul>
Find out MoreProperty Details
- Property ID: 153291044
- Added On: 2024-10-02
- Deal Type: For Sale
- Property Price: £339,995
- Bedrooms: 3
- Bathrooms: 1.00
Amenities
- Detached home
- Open-plan ground floor
- French doors to the West facing garden
- Handy utility room
- Storage throughout
- 3 double bedrooms
- En suite main bedroom
- Great for growing families
- Integral garage and driveway parking
- Reserve your new home today




