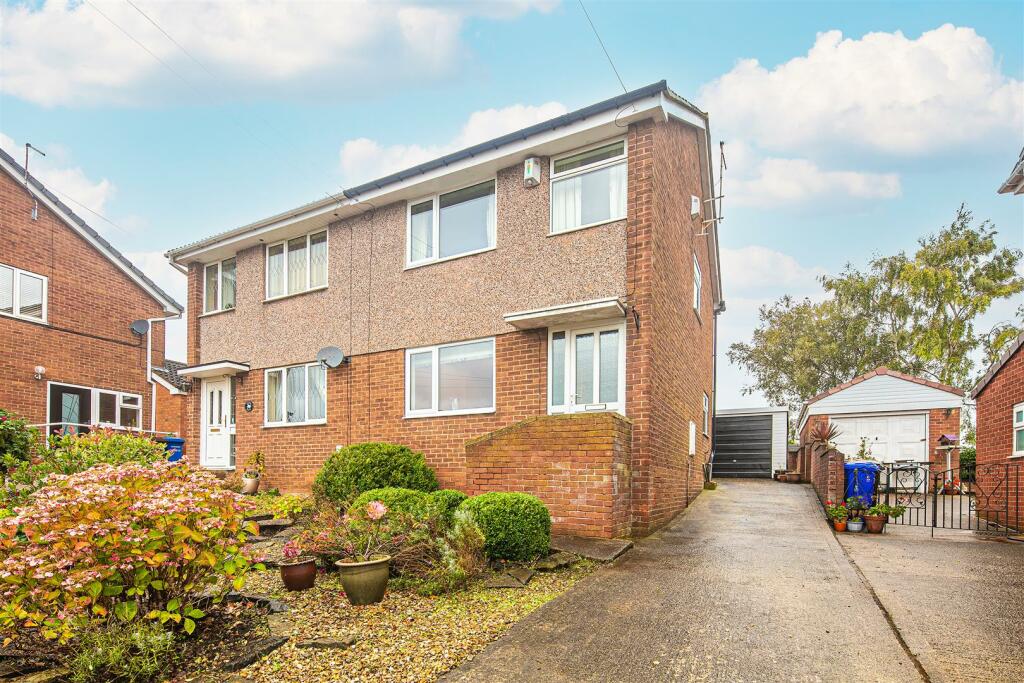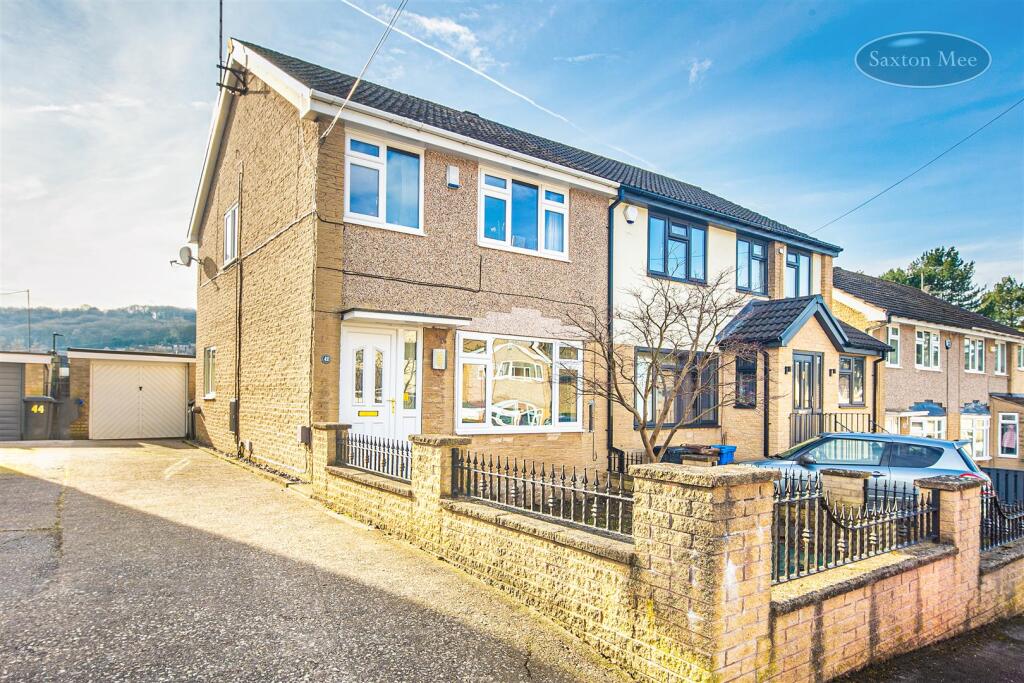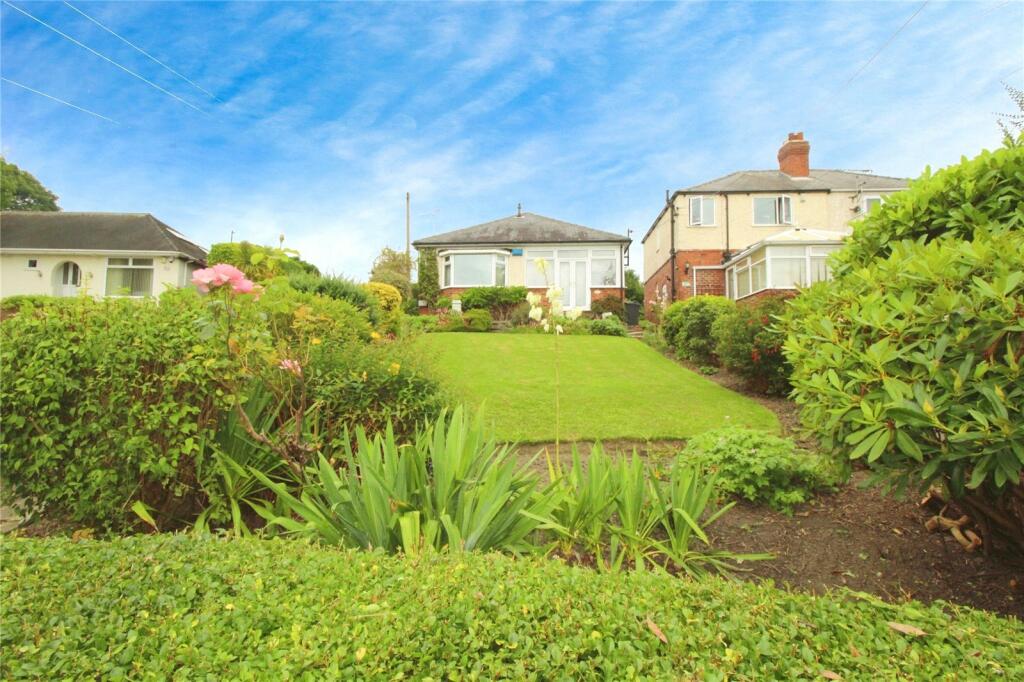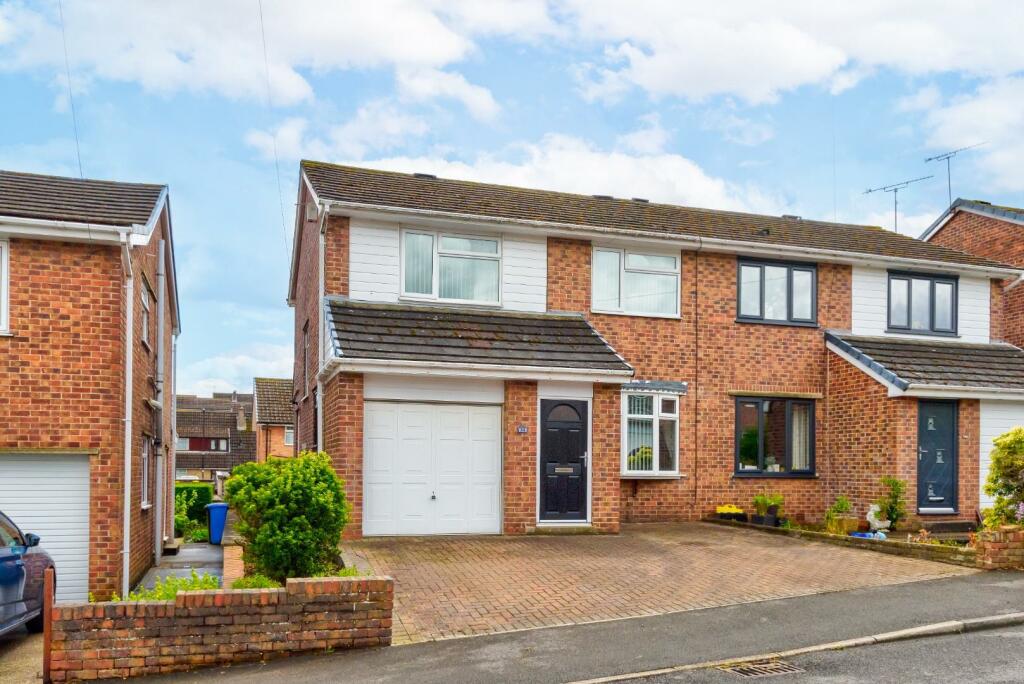ROI = 6% BMV = 2.3%
Description
A very well presented property property that boasts modern fixtures and fittings in all the right places, including quality Porcelenosa tiling in the luxurious shower rooms, Amtico flooring virtually throughout the ground floor and stylish decor including attractive wallpaper choices. This lovely home occupies an enviable position, on this quiet cul de sac, in a slightly elevated position to maximise the far reaching, rooftop views that are particularly evident on the first floor. The property is immaculate in every way and represents a super opportunity for the next owner to move straight in, safe in the knowledge that no costly improvements are required. Description - A part brick and part rendered semi detached property that occupies a slightly elevated position, away from this quiet road and a stunning finish throughout its two floors of accommodation. The quiet cul de sac location, close to the well regarded primary school is ideal for the family market and would also suit those who may wish to downsize. The current owner has lavished a substantial amount of money in maintaining and presenting this lovely home to a very high standard. With quality fixtures and fittings found throughout, to complement the immaculate decor and style, this is a quite lovely home that will not fail to impress even the most discerning of buyers. The property is located between Burncross, Chapeltown and High Green and enjoys a close proximity to local amenities that include Chapeltown's train station. For those who work out of the city the nearby M1 motorway corridor is always on hand to speed up your commute and in your down time you can spend your time exploring the surrounding countryside which is also easily accessible.
Find out MoreProperty Details
- Property ID: 153275651
- Added On: 2024-10-02
- Deal Type: For Sale
- Property Price: £235,000
- Bedrooms: 3
- Bathrooms: 1.00
Amenities
- Immaculate finish throughout including Amtico flooring to the majority of the ground floor
- Porcelenosa tiling in shower room and expensive wallpaper by Designers Guild and Thibault.
- Three bedrooms including two good doubles (one with a built in wardrobe) and a larger than average single.
- Sitting room with under stairs storage cupboard
- electric fireplace to boost the heating in the colder months of the year and a pleasant
- slightly elevated view over the cul de sac.
- Dining room overlooking the pretty rear garden and providing the potential to be knocked through into the kitchen (subject to regs).Modern fitted kitchen by Howdens with integrated washing machine
- el
- Off road parking for at least one car and further driveway for a smaller vehicle
- leading to a detached garage accessible via an up and over door.
- Luxurious shower room with large
- walk in shower enclosure and modern sanitary ware
- framed by elegent tiling.
- Quiet cul de sac location with pleasing views
- over rooftops
- on the first floor.
- Low maintenance gardens to both the front and rear.
- Gas central heating
- loft and cavity insulation
- UPVC double glazed throughout (the majority having been replaced in 2024).
- Freehold. Council Tax Band B and EPC Rating D.




