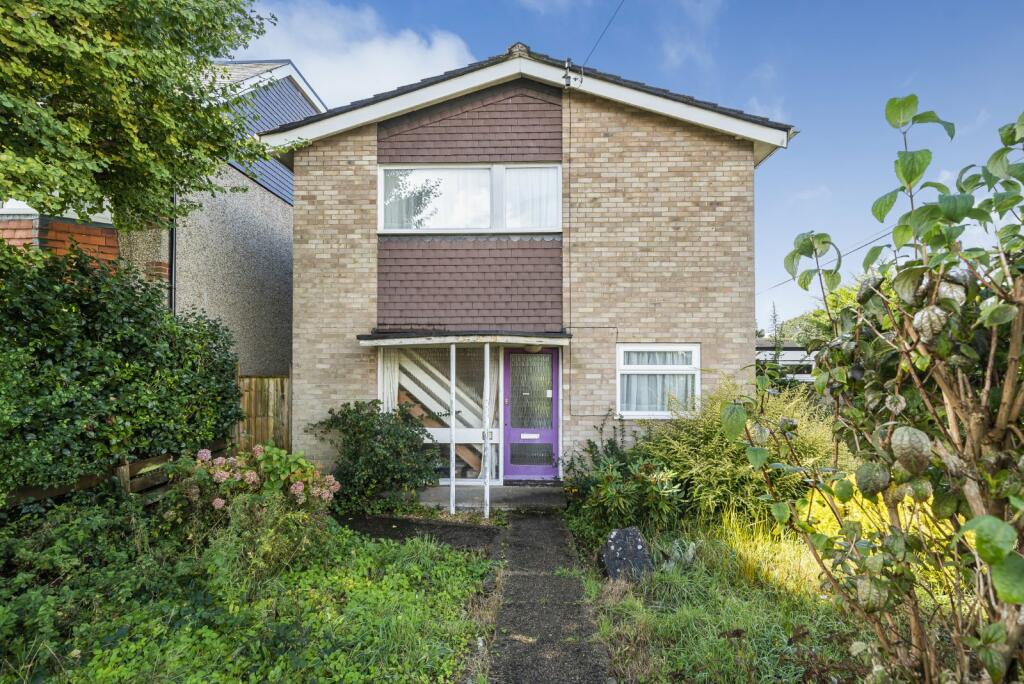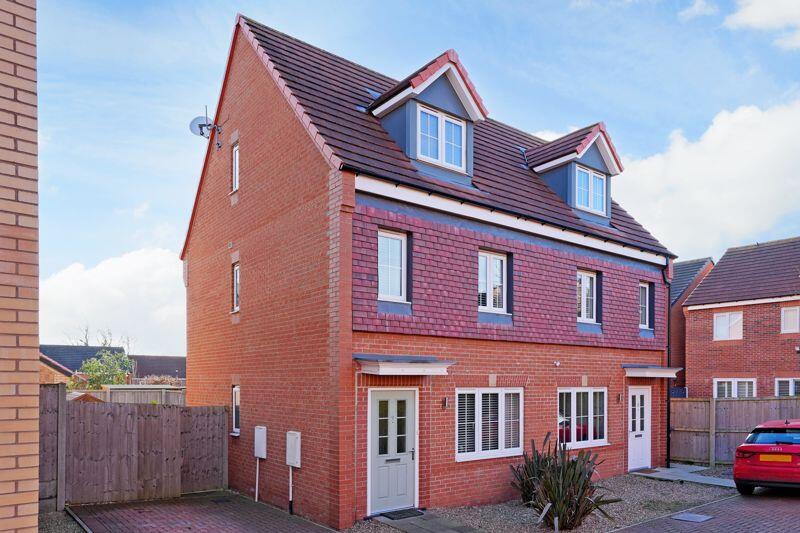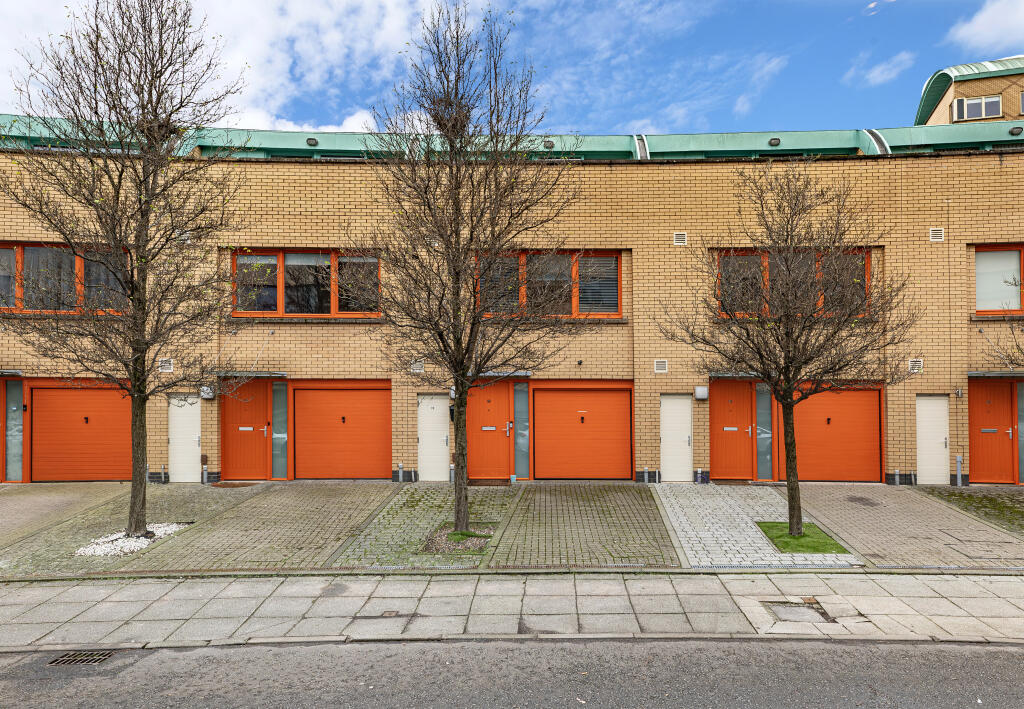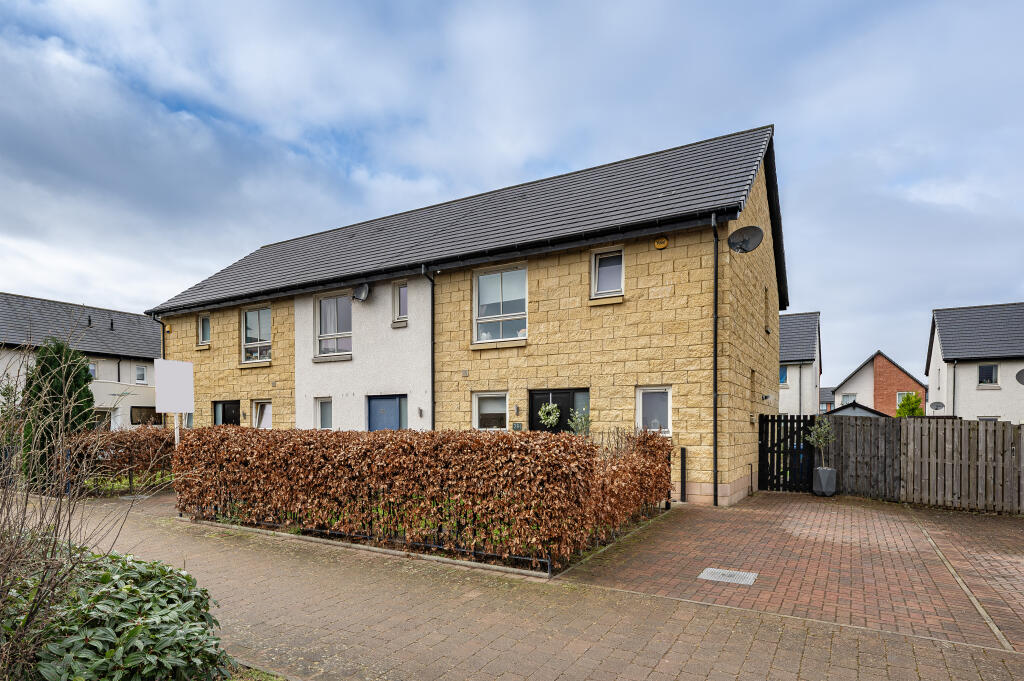ROI = 7% BMV = -0.37%
Description
This detached house comes to the market with the benefit of no onward chain, and although it needs some modernisation work this spacious property will make the ideal family home. An early viewing is highly recommended. INTRODUCTION This detached house comes to the market with the benefit of no onward chain, and although it needs some modernisation work this spacious property will make the ideal family home. An early viewing is highly recommended. INTERNALLY You enter the home to the hallway from where you can access the lounge, study and downstairs cloakroom. The stairs leading up to the first floor are on your left. Starting in the lounge, this is a lovely bright family space with large patio doors overlooking and leading out to the rear garden. with a second large window to the side aspect. Walking through the large opening and down two shallow steps further large patio doors overlook and lead out to the rear garden. The kitchen/diner is accessed through the lounge and is fitted with light wood effect storage cabinets with complimentary work surfaces incorporating the sink and drainer. Spaces are available for your appliances. A half glazed door to the side opens out to the rear garden. To the front of the home is a dual aspect room which could be used as a study, perfect for working from home, or as an additional bedroom. On the opposite side of the hallway is the cloakroom with a sink and toilet. Upstairs there are three bedrooms, with bedroom one having views over the rear garden, bedroom two being dual aspect to the front and side, and bedroom three again being rear aspect with the benefit of fitted wardrobes. The family bathroom is fitted with a four piece suite comprising a panel bath with a hand held shower attachment, a separate shower cubicle, sink and toilet. EXTERNALLY The front garden has a central path leading to the entrance door with landscaped garden to both sides with a gate at the side of the house giving access to the back door and the rear garden. To the side of the property you have the drive providing off road parking for 3-4 cars and access to the garage. From here you can walk through to the large rear garden laid to lawn and paved patio surrounded by mature shrub borders. LOCATION The property is ideally placed for access to local shops nearby in Bitterne & the more extensive facilities found in Southampton city centre. A variety of schools for all ages are within easy reach & leisure facilities can be found at Riverside Park & Manor Farm Country Park. The homes of Hampshire cricket (the Ageas Bowl) & Southampton Football Club (St. Mary's Stadium) are also found within the vicinity & host numerous social events & concerts. The nearby M3 & M27 motorways provide access to regional cities whilst Southampton Parkway railway station provides a fast route to London. AGENTS INFORMATION Council tax band: D Energy rating: C Title: Leasehold Lease Length: TBC Annual Ground Rent (may increase annually): £TBC Ground Rent Review Period: TBC Annual Service Charge (may increase annually): £TBC Service Charge Review Period: TBC In the event that a sale is agreed your conveyancer will confirm these details LOUNGE 17'8 x 11'0 (5.38 x 3.35) DINING ROOM 13'3 x 11'6 (4.04 x 3.51) KITCHEN/BREAKFAST ROOM 17'7 x 8'9 (5.36 x 2.67) STUDY 6'11 x 5'10 (2.11 x 1.78) BEDROOM ONE 13'5 x 9'10 (4.09 x 3.00) BEDROOM TWO 11'0 x 10'2 (3.35 x 3.10) BEDROOM THREE 10'0 x 9'5 (3.05 x 2.87) BATHROOM 7'10 x 5'6 (2.39 x 1.68) GARAGE 17'9 x 10'0 (5.41 x 3.05)
Find out MoreProperty Details
- Property ID: 153274070
- Added On: 2024-10-02
- Deal Type: For Sale
- Property Price: £300,000
- Bedrooms: 3
- Bathrooms: 1.00
Amenities
- SPACIOUS DETACHED FAMILY HOME
- NO ONWARD CHAIN
- SOME MODERNISATION REQUIRED
- THREE BEDROOMS
- SPACIOUS LOUNGE
- KITCHEN/DINER
- STUDY/ADDITIONAL BEDROOM
- DOWNSTAIRS CLOAKROOM
- GARAGE & OFF ROAD PARKING
- LARGE REAR GARDEN




