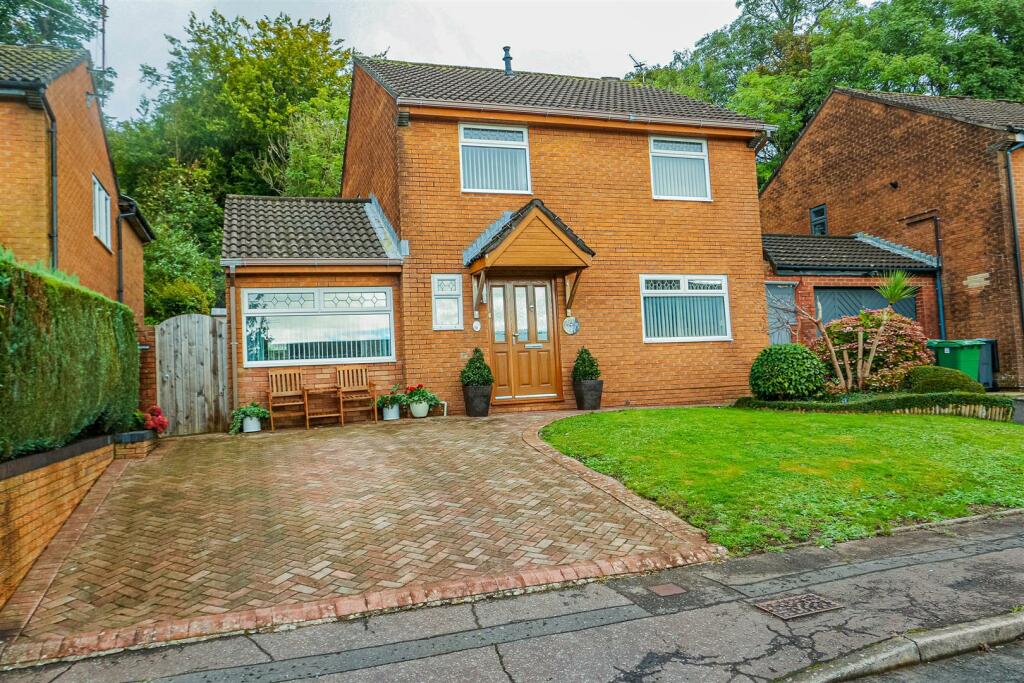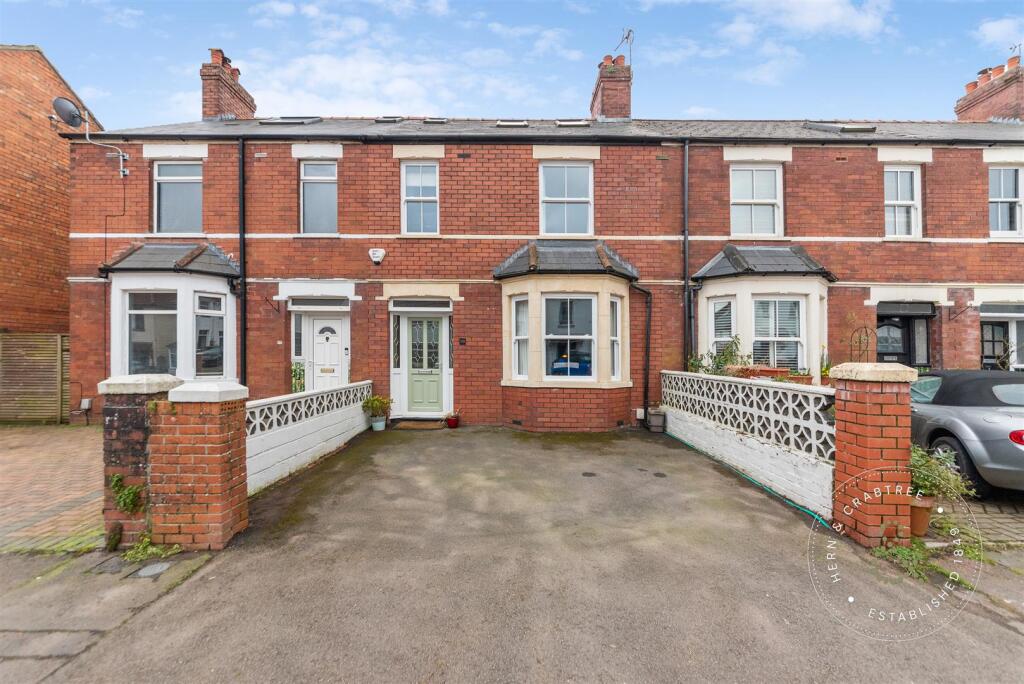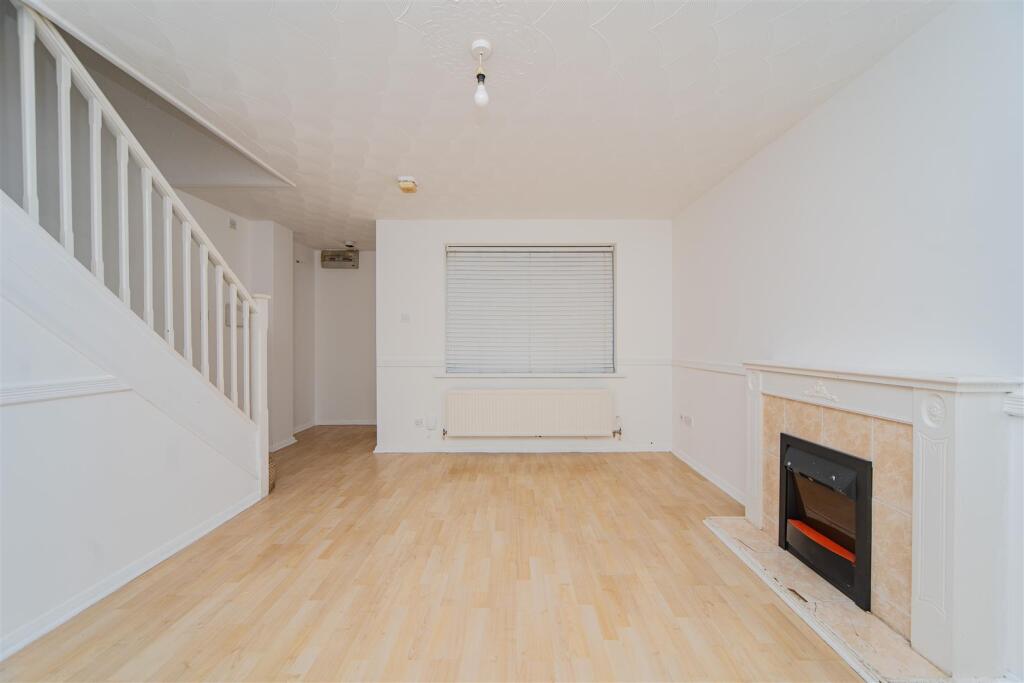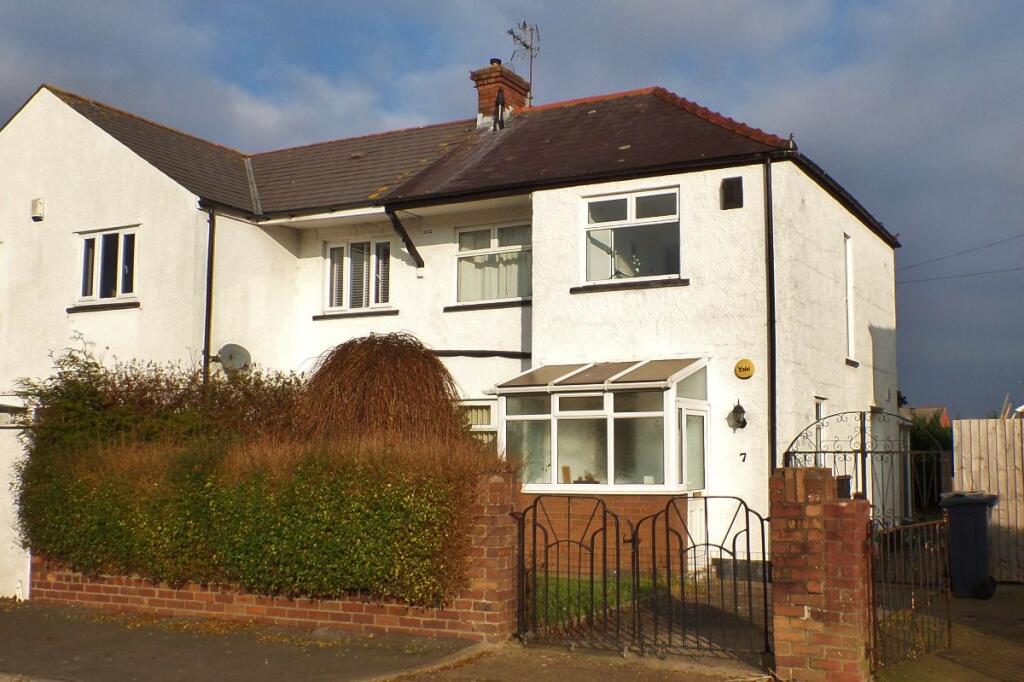ROI = 5% BMV = -8.81%
Description
Welcome to Duxford Close, Cardiff - a charming location for this delightful detached family home. This property boasts not only a prime location but also ample space with two reception rooms, perfect for entertaining guests or simply relaxing with your loved ones. With three spacious bedrooms, there's plenty of room for the whole family to enjoy a comfortable lifestyle. The two bathrooms ensure convenience and privacy for all residents. The addition of a conservatory provides a lovely space to enjoy the outdoors all year round, whether it's a sunny summer day or a crisp winter morning. Parking is always a premium, but with space for two vehicles on the front driveway, you'll never have to worry about finding a spot again. This feature adds a touch of convenience to your daily routine, making coming home a stress-free experience. Overall, this property offers a perfect blend of comfort, style, and practicality. Don't miss out on the opportunity to make this house your home in the heart of Cardiff. Hallway - 4.14m x 2.26m max (13'7" x 7'5" max) - Cloakroom - 1.70m x 0.91m (5'7" x 3') - Study/Home Office - 4.88m x 2.44m (16' x 8') - Lounge - 4.75m x 3.68m (15'7" x 12'1") - Kitchen/Diner - 3.84m narrows to 3.12m x 6.10m (12'7" narrows to 1 - Conservatory - 3.45m x 3.05m (11'4" x 10') - Landing - 4.34m x 0.91m (14'3" x 3') - Bedroom - 3.68m x 2.95m (12'1" x 9'8") - Ensuite - 2.21m x 1.65m (7'3" x 5'5") - Bedroom - 4.11m narrows to 2.64m x 3.45m (13'6" narrows to 8 - Bedroom 13'6" - 4.11m narrows to 3.28m x 2.57m (13'6" narrows to 1 - Bathroom - 2.44m x 1.65m (8' x 5'5") - Front Garden - A block paved driveway with an area laid to lawn. Range of plants, trees and mature shrubs. Wooden gate opens to rear garden access. Rear Garden - An attractive rear garden which backs onto a wooded area with trees providing a high degree of privacy. There is a paved patio with gazebo seating area with a further raised patio ideal for summer garden furniture. The garden has been meticulously maintained and offers an array of plants and mature shrubs. Tenure - We have been advised by our seller that the property is freehold. Your legal representative should confirm this. Construction - We understand that the property is made from cavity wall with brick walls and a pitched roof. Broadband - Up to 1000Mbps Mobile Signal - Indoor reception has been graded by Ofcom as likely Epc Rating - Rated C A well presented detached family home located in a cu de sac. Comprising of an entrance hallway, cloakroom, lounge, home office (converted from the garage), kitchen/diner, conservatory, landing, three bedrooms with an ensuite to master and family bathroom. Benefits of this well presented home include UPVC double glazing, gas fired central heating, front garden & driveway and an attractive, well maintained rear garden.
Find out MoreProperty Details
- Property ID: 153273803
- Added On: 2024-10-02
- Deal Type: For Sale
- Property Price: £395,000
- Bedrooms: 3
- Bathrooms: 1.00
Amenities
- Detached Family Home
- Three Bedrooms
- Ensuite To Master
- Lounge & Home Office
- Kitchen/Diner & Conservatory
- No Onward Chain




