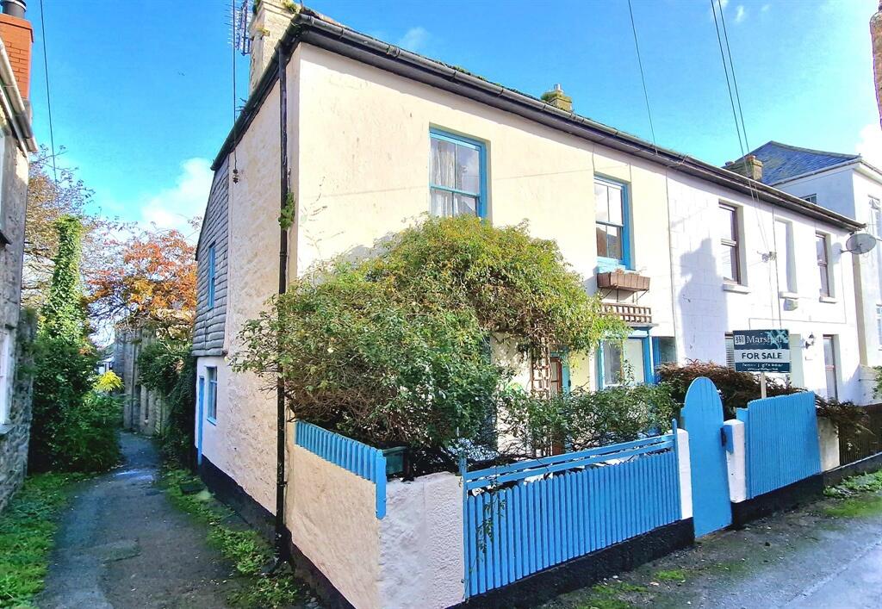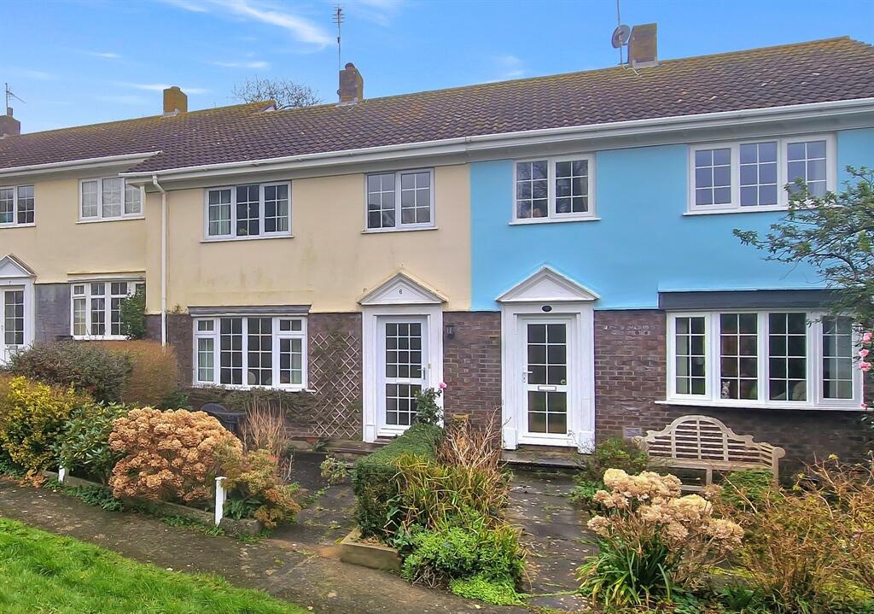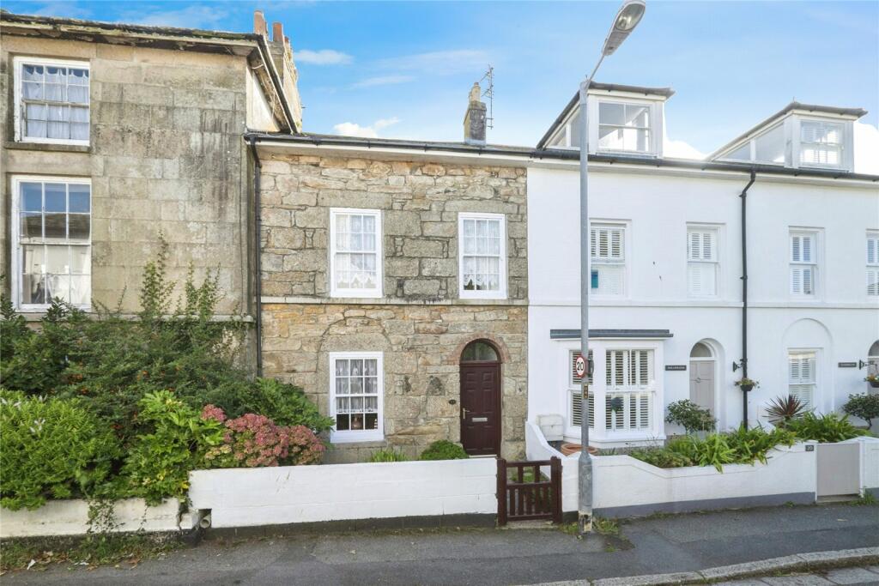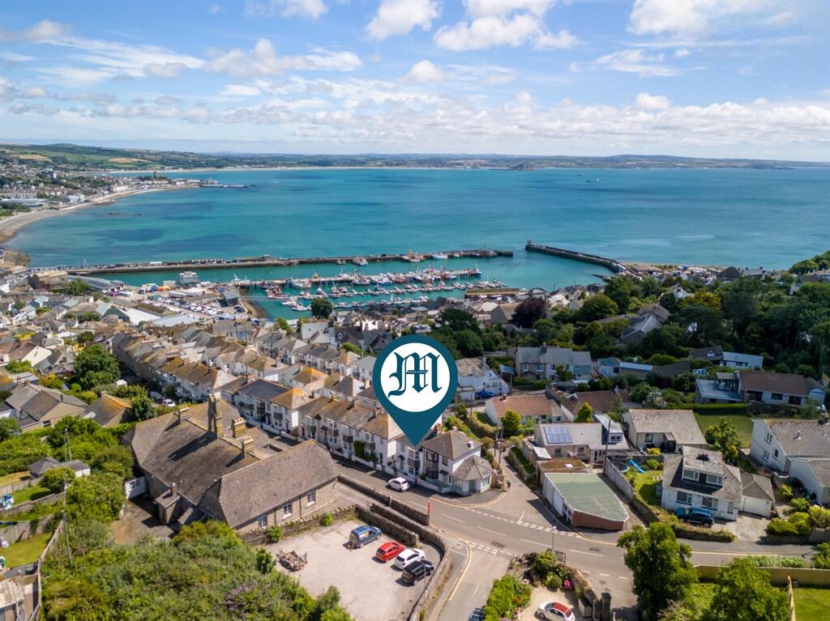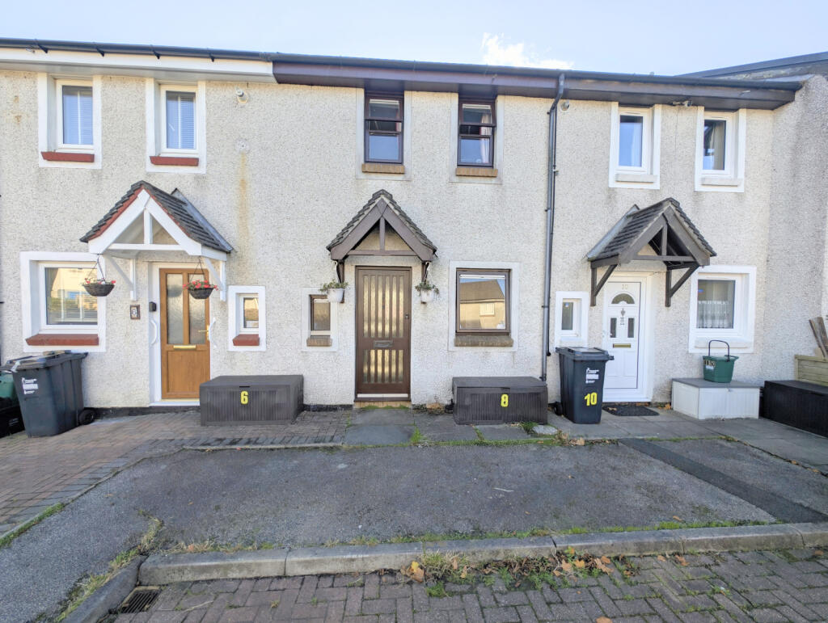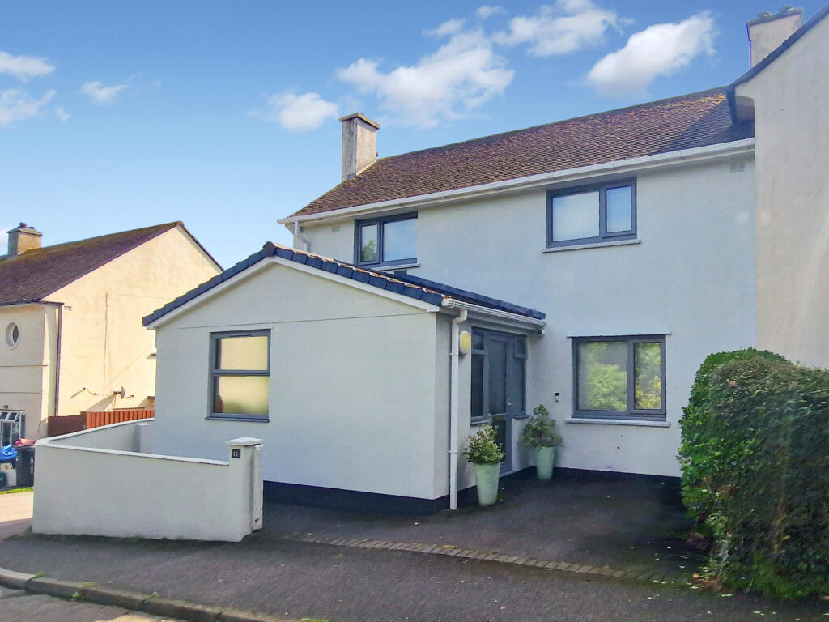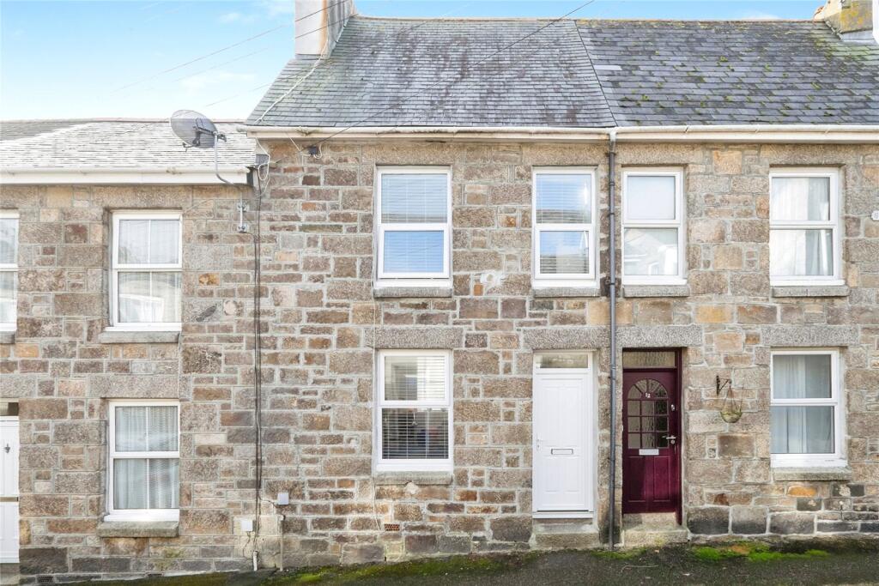ROI = 18% BMV = 8.35%
Description
A delightful three bedroom semi detached character property, located in a much sought-after location within the village of Newlyn with much charm and character throughout and only a short distance from most amenities and the harbour. The property has well proportioned living accommodation which the present vendors have maintained to a good standard and really needs to be viewed internally to appreciate to the full. Laburnum Cottage is located in the popular Fradgan area of Newlyn, conveniently placed and would make an ideal family home. Property additional info ENTRANCE HALL: LIVING ROOM: 22' 11" x 7' 6" (6.99m x 2.29m) Sash window with original shutters, window seat, decorative feature gas fire with surround, alcove with cupboard and shelving over, radiator. LOUNGE: 10' 10" x 10' 8" (3.30m x 3.25m) Period style fireplace flanked by built in cupboards with shelving above, window seat, shutters, cupboard housing combi gas central heating boiler, radiator. KITCHEN: 10' 8" x 7' 2" (3.25m x 2.18m) Stainless steel inset single drainer sink unit with cupboards below, range of fitted wall and base units, worksurfaces and power points, built in oven, five ring gas hob and extractor hood, sunken spotlights, beamed ceiling, tiled flooring, space and plumbing for washing machine and dishwasher, space for fridge/freezer, radiator. Stairs from entrance hall to: FIRST FLOOR LANDING: BEDROOM ONE: 12' 4" x 11' 1" (3.76m x 3.38m) Built in wardrobes, radiator. BEDROOM TWO: 10' 10" x 7' 7" maximum (3.30m x 2.31m maximum) L shaped, built in wardrobe and storage, radiator. BEDROOM THREE: 9' 8" x 8' 11" (2.95m x 2.72m) Wardrobe, radiator. BATHROOM: White suite comprising panelled bath, separate shower cubicle with glazed door, vanity unit with wash hand basin and cupboards below, low level WC, radiator. OUTSIDE: All enclosed rear courtyard style garden with pedestrian access. Fenced front garden with well stocked flower borders. SERVICES: Mains water, gas, electricity and drainage. DIRECTIONS: Via "What3Words" app: ///sheds.dean.trapdoor AGENTS NOTE: We understand from Openreach website that Standard Broadband (FTTC) is available to the property. We tested the mobile phone signal for Vodafone which was good. The property is constructed of granite under a slate roof. Construction materials used: Granite. Roof type: Slate tiles. Water source: Direct mains water. Electricity source: National Grid. Sewerage arrangements: Standard UK domestic. Heating Supply: Central heating (gas). Broadband internet type: FTTC (fibre to the cabinet). Mobile signal/coverage: Good. Parking Availability: No.
Find out MoreProperty Details
- Property ID: 153273293
- Added On: 2024-10-02
- Deal Type: For Sale
- Property Price: £300,000
- Bedrooms: 3
- Bathrooms: 1.00
Amenities
- THREE BEDROOMS
- LOUNGE * LIVING ROOM/DINING ROOM
- KITCHEN * FIRST FLOOR BATHROOM
- MUCH CHARACTER THROUGHOUT
- GAS CENTRAL HEATING
- CONSERVATION AREA
- PRETTY GARDENS TO FRONT * SMALL COURTYARD TO REAR
- CENTRAL LOCATION * CLOSE TO MOST AMENITIES
- EXCELLENT OPPORTUNITY * VIEWING RECOMMENDED
- EPC = D * COUNCIL TAX BAND = B * APPROXIMATELY 90 SQUARE METRES

