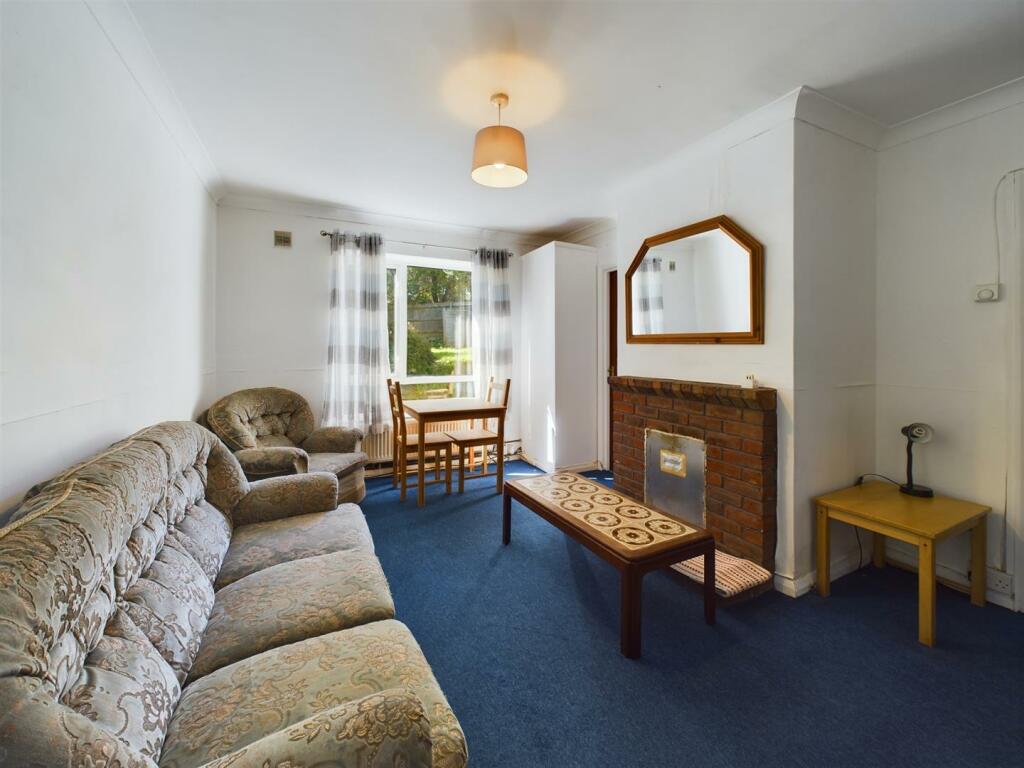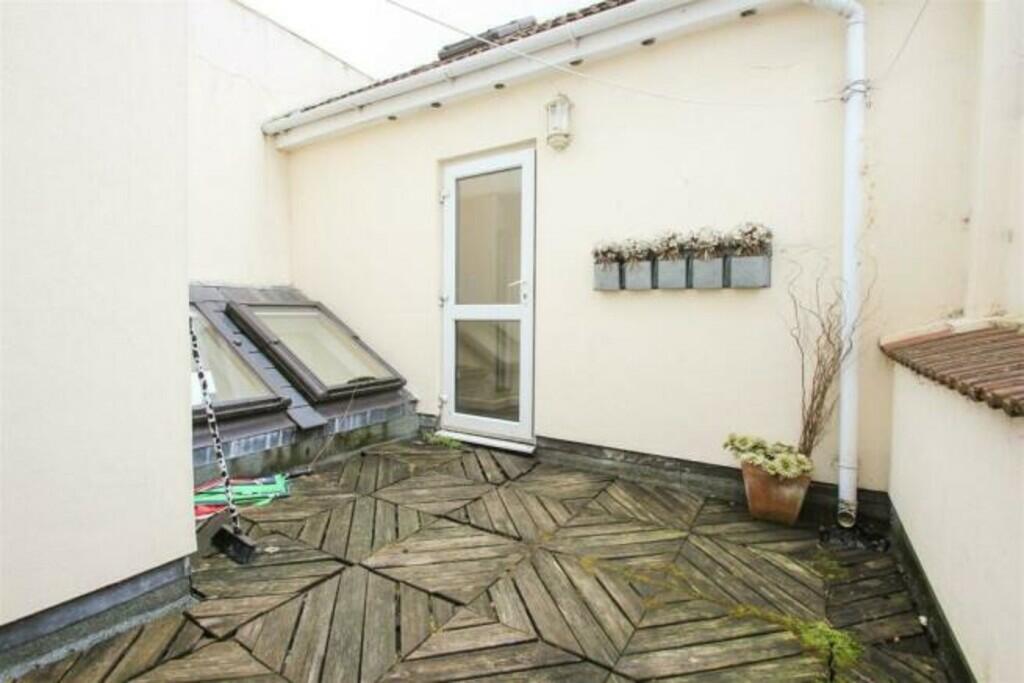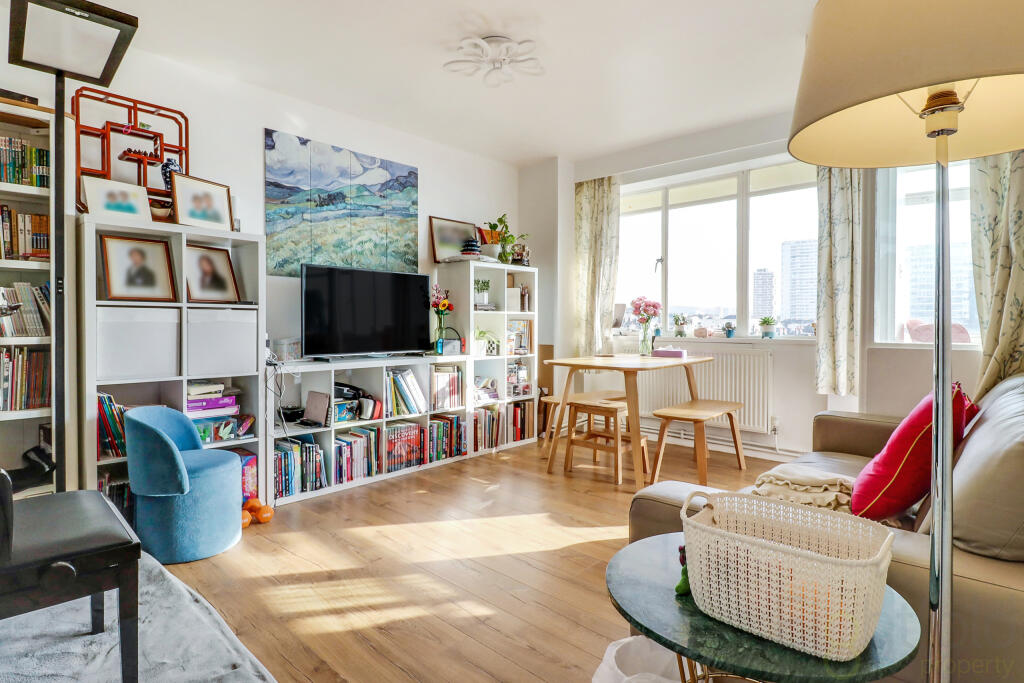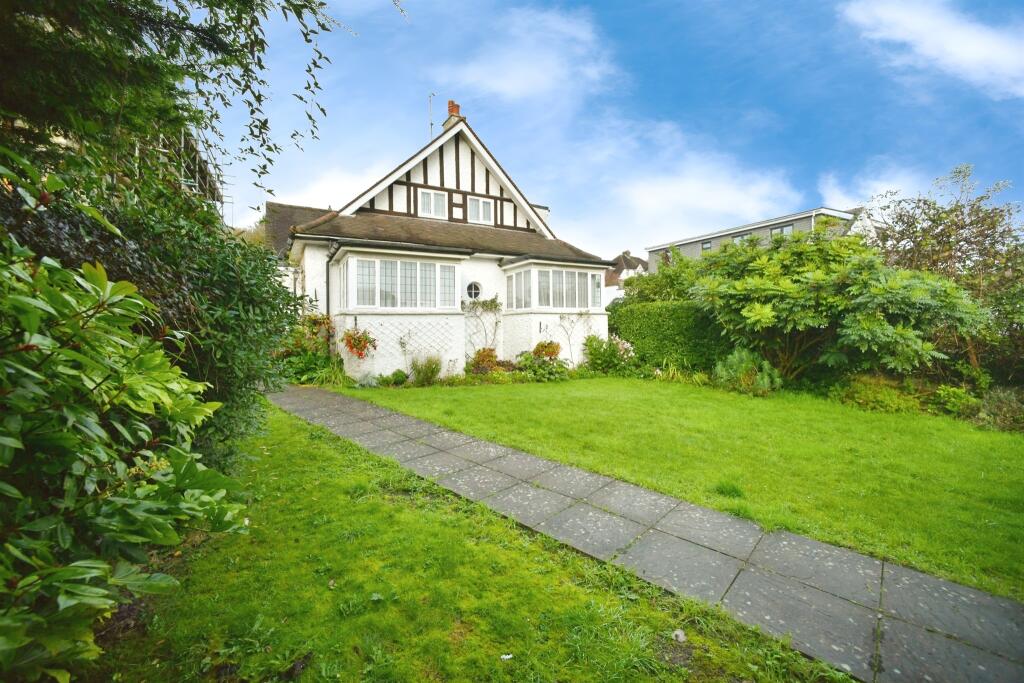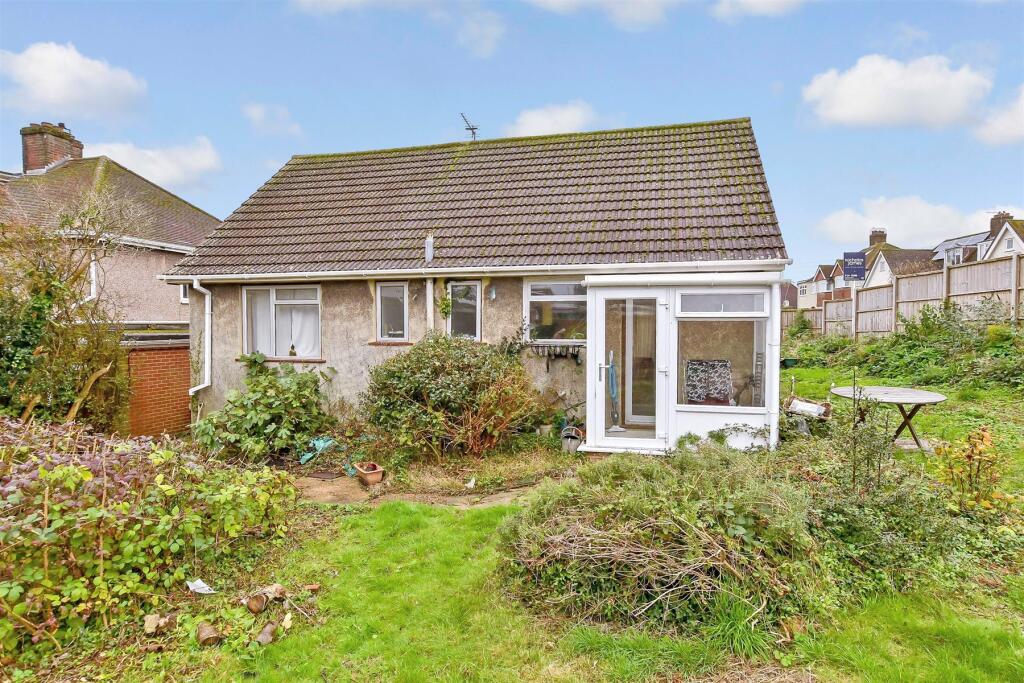ROI = 10% BMV = 18.24%
Description
Nestled between Fiveways and Lewes Road area in popular Hollingdean, this terraced family home is conveniently positioned for ease of access to the city centre and good local schools. The property is arranged as three bedrooms and bathroom to the first floor, with the lounge, study, kitchen and utility room to the ground floor. A good size level garden reaches out to the rear. The property would suit a first time buyer or perhaps someone seeking a freehold purchase moving away from leasehold as we feel there is great potential to improve and add value. Approach - Front garden laid to lawn with high hedgerow to all sides. Pathway leading to covered obscure double glazed door with outside light opening into: Entrance Lobby - Radiator, coved ceiling, stairs ascending to first floor landing and door opening into: Living Room - 3.64m x 4.32m (11'11" x 14'2") - Double glazed window with low sill overlooking rear garden, radiator, coved ceiling, brick fireplace and hearth, spacious cupboard under stairs housing gas meter. Door into: Study - 1.93m x 2.56m (6'3" x 8'4") - Double glazed window to rear, fitted desk top, fitted bed base, hanging/storage area, wall cupboard, radiator and coved ceiling. Possibility to reincorporate this area with living room, if required. Kitchen - 3.16m x 2.57m (10'4" x 8'5") - Double glazed window to front overlooking front garden. Fitted kitchen comprising matching wall and base units with roll-edge work surfaces extending to include a single bowl stainless steel sink with drainer and mixer tap, part-tiled surround, space and plumbing for freestanding gas cooker and washing machine. Wall-mounted Glow-worm combi boiler, door to understairs cupboard housing electric consumer unit and meter, vinyl floor and coved ceiling. Further door through to: Utility Room - 1.54m x 2.58m (5'0" x 8'5") - Obscure double glazed door onto rear garden, space for tall standing fridge freezer, painted brick walls and vinyl floor. First Floor Landing - Two double glazed windows to front offering elevated views, hatch offering access to loft space, coved ceiling, built-in storage cupboard with slatted shelving. Bathroom - Obscure double glazed window to front. Panel-enclosed bath with mixer tap and hand-held shower attachment on riser, wall-mounted wash hand basin, wall-mounted mirror, low-level WC, part-tiled surround, vinyl floor, radiator. Bedroom - 3.56m x 3.22m (11'8" x 10'6") - Double glazed window to rear overlooking rear garden, radiator, built-in storage offering hanging and shelving. Inner Lobby - Doors into second and third bedrooms. Bedroom - 2.48m x 2.76m (8'1" x 9'0") - Double glazed window to front offering elevated outlook, radiator, high-level shelving and clothes rail. Bedroom - 3.30m x 2.45m (10'9" x 8'0") - Double glazed window to rear overlooking rear garden, radiator, built-in storage offering hanging and shelving. Rear Garden - Raised, level garden laid predominantly to lawn with tree and mature shrubs.
Find out MoreProperty Details
- Property ID: 153272396
- Added On: 2024-11-07
- Deal Type: For Sale
- Property Price: £325,000
- Bedrooms: 3
- Bathrooms: 1.00
Amenities
- NO ONWARD CHAIN
- Three Bedroom Terraced House
- Popular Hollingdean Location
- Catchment for Good Local Schools
- Lounge
- Kitchen & Separate Utility Room
- Study
- Good Size Rear Garden
- Potential for Improvement
- Ease of Access to the City Centre

