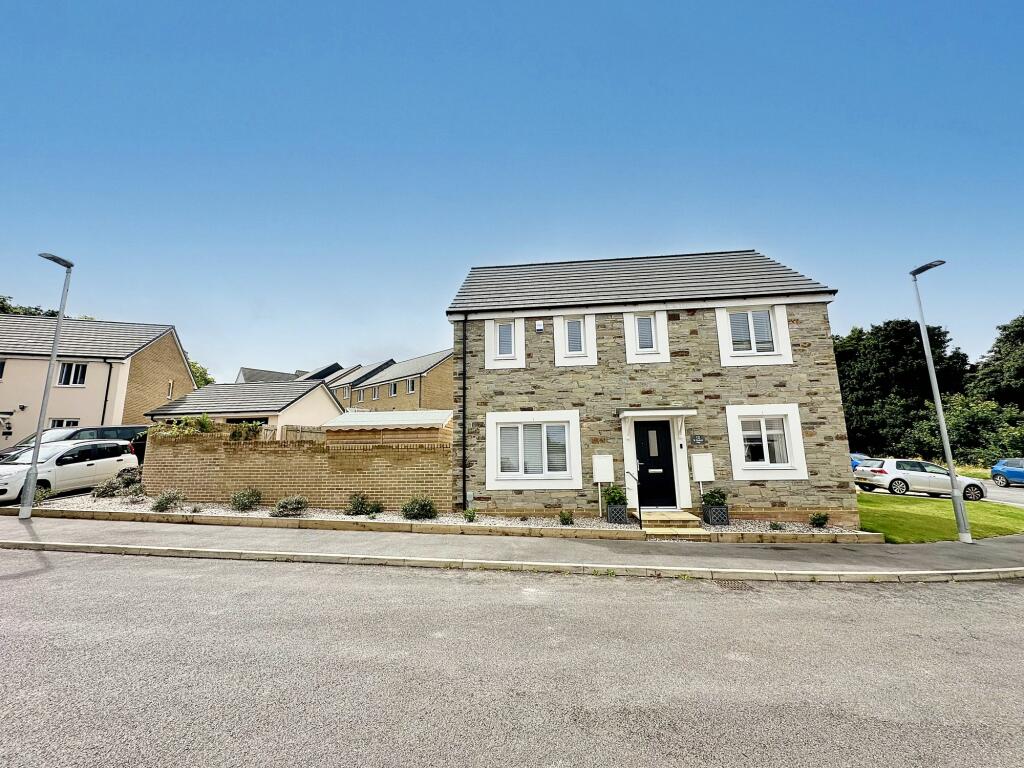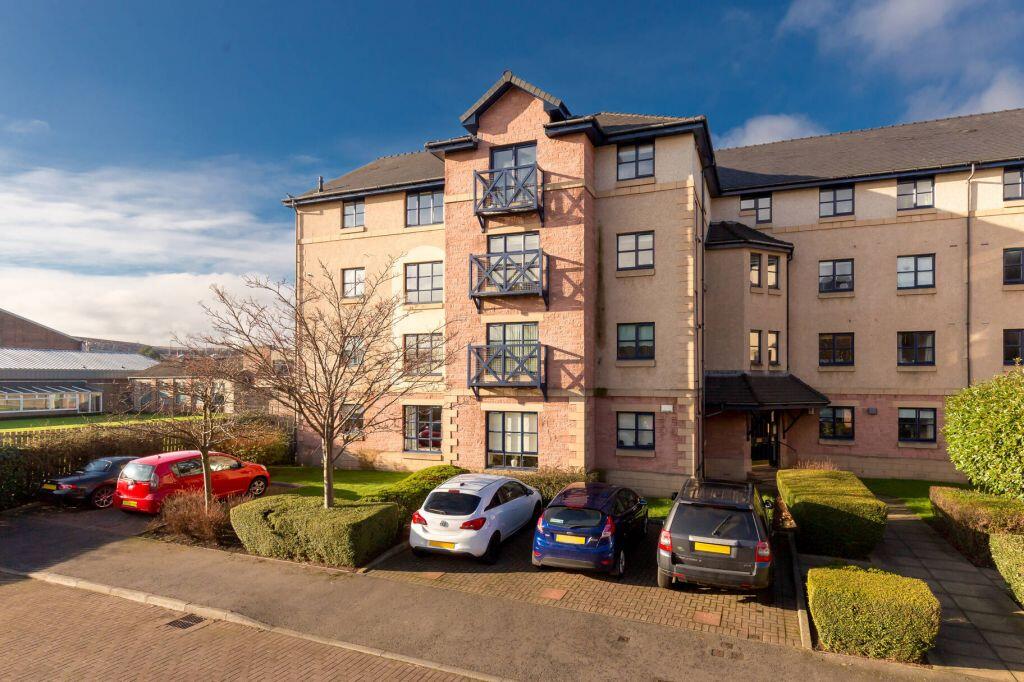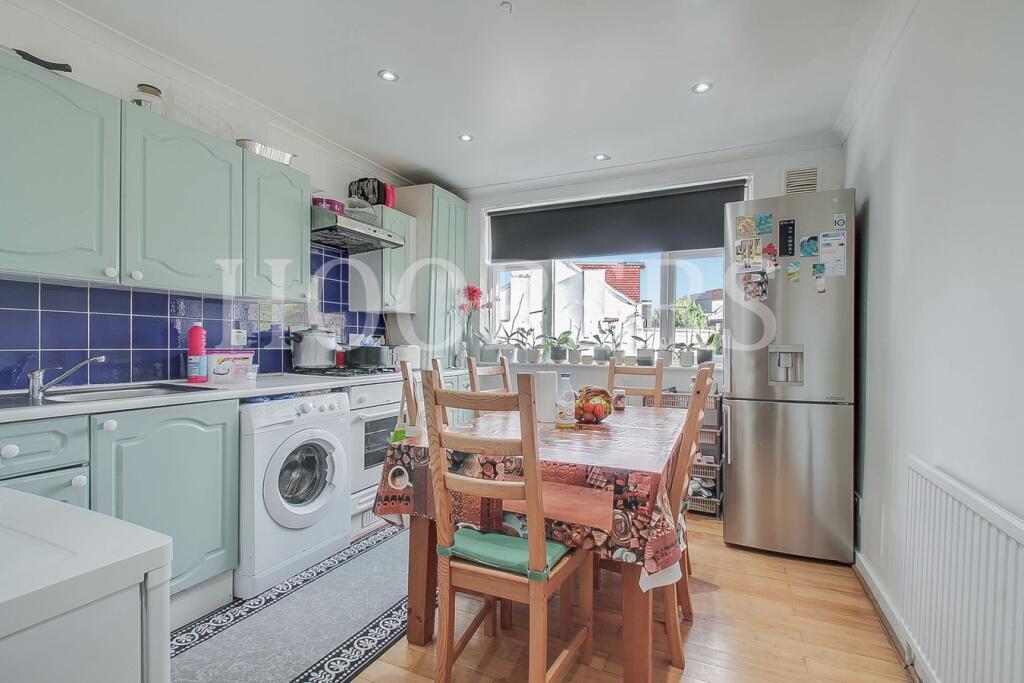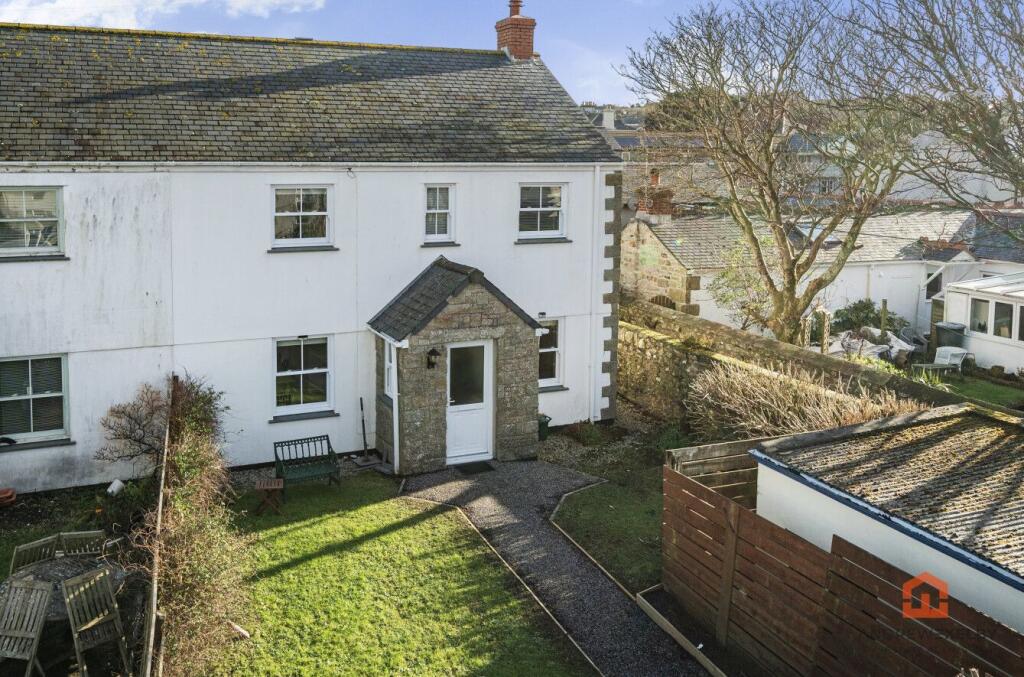ROI = 6% BMV = 16.67%
Description
THE PROPERTYThis lovely home is at the end of the development and therefore hasno passing traffic. Detached and very pretty due to its stonefrontage. Since it was bought from new by our vendor there havebeen many improvements made and it is a super property now. Thethree bedrooms are a good size and the master bedroom has agenerous en-suite. The kitchen/diner is light and well appointed andhas a utility and W/C off. The sitting room is again a good size andhas patio doors that leads out to a wonderful walled garden. In thegarden, there is a great home office, gym or playroom. A moderngarage is accessed via a rear gate and why we say modern garage isbecause most cars are now so large its almost impossible to fit a carin, but this is designed to accommodate a good sized family car.There is also a driveway with two off-road parking spaces in tandemand excitingly number 12 is being sold with no onward chain!THE LOCATIONPart of the Eve Parc estate which is off Bickland Road at the top endof Falmouth, its an elevated location on the doorstep of Budockwater with some nice walks around the area. St Budock Way isquietly tucked away in the corner with no passing traffic and in ouropinion one of the best positions on the development. EPC Rating: B ACCOMMODATION IN DETAIL (All measurements are approximate) Once inside the front door, there is a welcoming hallway with a door to the left to the sitting room and a door to the right to the kitchen. Radiator. RCD fuse box. Stairs to the first floor. SITTING ROOM (3.05m x 5.49m) Window to the front, patio doors to the side, opening onto the garden. Modern electricfire in stylish surround, wood effect floor, and radiator. KITCHEN/DINER (2.77m x 5.49m) To the front of the room is the dining area with a window to both front and side and the kitchen area to the rear with a window to the side. KITCHEN The kitchen is modern with white high gloss door and drawer fronts, complemented by a wood effect work surface with an inset 1 ½ bowl stainless steel sink, built-in oven and hob with extractor above. Glass splash back, built-in fridge, built-in freezer and dishwasher. Radiator. Wood effect floor. Door through to … UTILITY ROOM Continuation of kitchen units, space and plumbingfor washing machine, cupboard housing combination gas boiler(Logic ESP135). Boiler serviced until the end of 2025. Radiator, continuation of wood effect floor, door to rear passageway and garden, door through to … WC Low level push button WC, pedestal hand wash basin, radiator, extractor and continuation of laminate floor. FIRST FLOOR Large landing, doors to all rooms, window to the rear, airing cupboard with slated shelving, loft hatch. BEDROOM ONE (3.05m x 5.49m) (to include ensuite area) Windows to both front and side, built-in wardrobes with mirrored sliding doors, radiator. Door to … ENSUITE A large shower cubicle with sliding glass doors and plumbed shower over, white suite comprising push button low level flush WC and pedestal handwash basin. Fully tiled, extractor fan, mirrored cabinet, obscure window to the front, radiator. BEDROOM TWO (2.44m x 3.05m) Window to the front and side, radiator. BEDROOM THREE (2.13m x 2.74m) Window to the side, radiator. FAMILY BATHROOM White suite comprising push button WC, pedestal hand wash basin and panelled bath with electric shower over and glass screen to the side. Obscure window to the front, tiled wet areas, extractor fan and radiator. Garden Accessed via a side gate, rear gate or the patio doors from the sitting room, this lovely sunny landscaped garden has high walls and fencing, a large patio area carefully and thoughtfully created by Jamie ‘Landscapes and Patios’. HOME OFFICE/GYM/PLAYROOM 12” x 10” This quality wooden room is on the left of the patio area and hidden by the high wall behind and makes a perfect multi-purpose room, wonderful for those who wish to work from home. Fitted units, electrics, lighting, wooden flooring and blinds. Parking - Garage 19” x 9” Metal up and over the vehicular access door. Eavesstorage, lighting and electric sockets. In front of the garage, there is a driveway with two off-road parking spaces in tandem. Parking - Driveway
Find out MoreProperty Details
- Property ID: 153259652
- Added On: 2024-10-02
- Deal Type: For Sale
- Property Price: £425,000
- Bedrooms: 3
- Bathrooms: 1.00
Amenities
- Detached stone fronted modern house
- Three bedrooms with master en-suite
- Updated from new
- Lovely landscaped walled garden
- Garage with roof storage
- Two off-road parking spaces
- Garden office room
- No onward chain!




