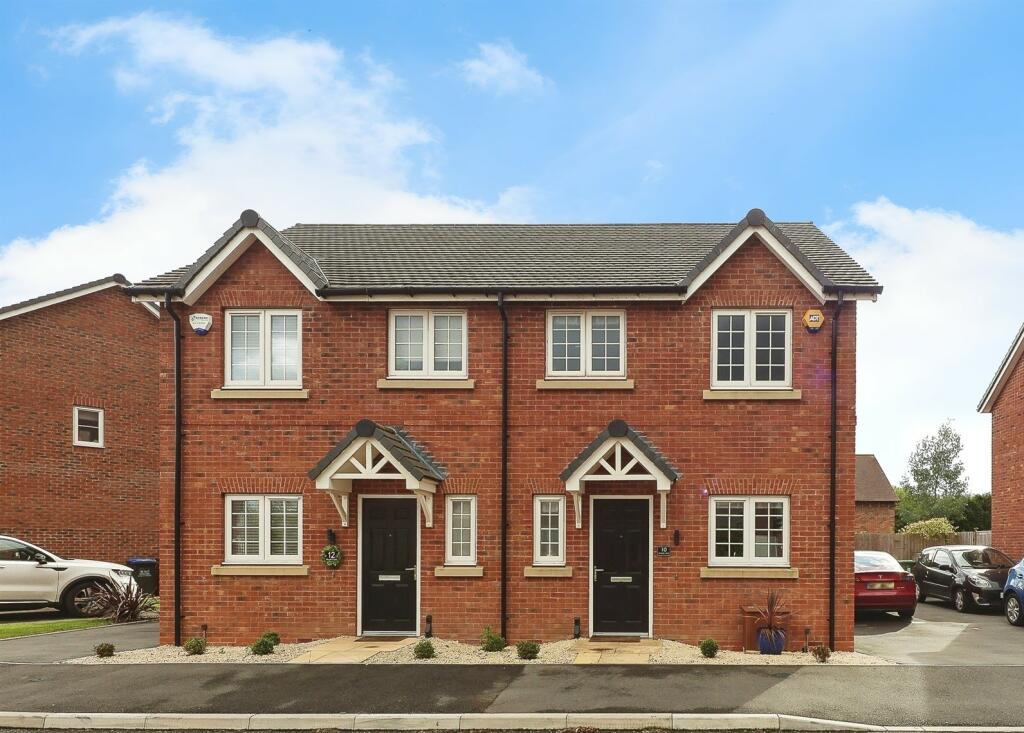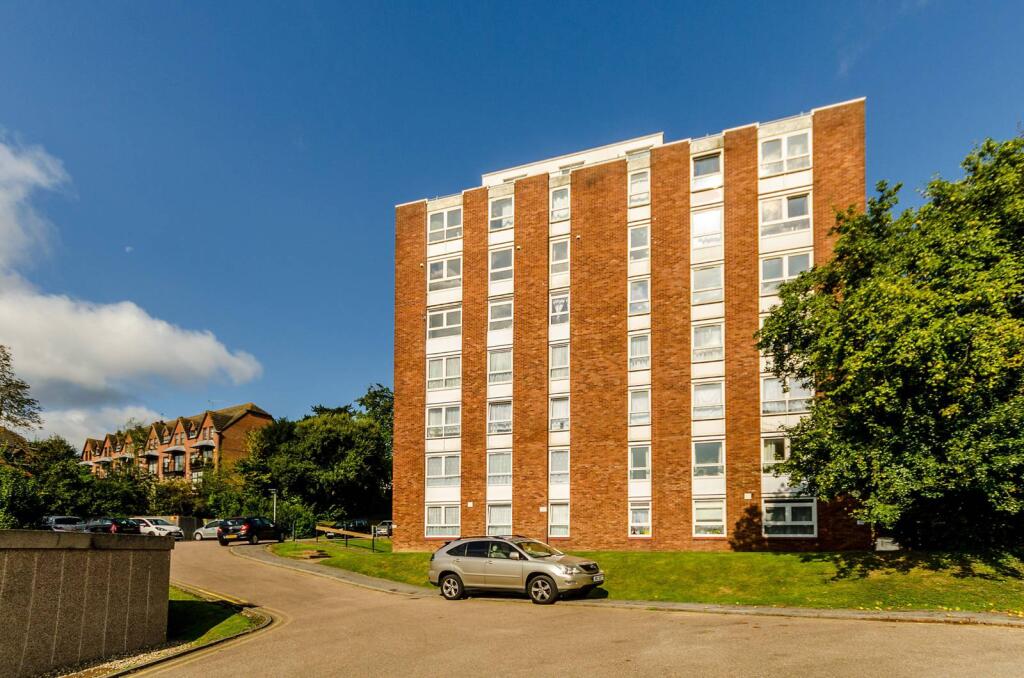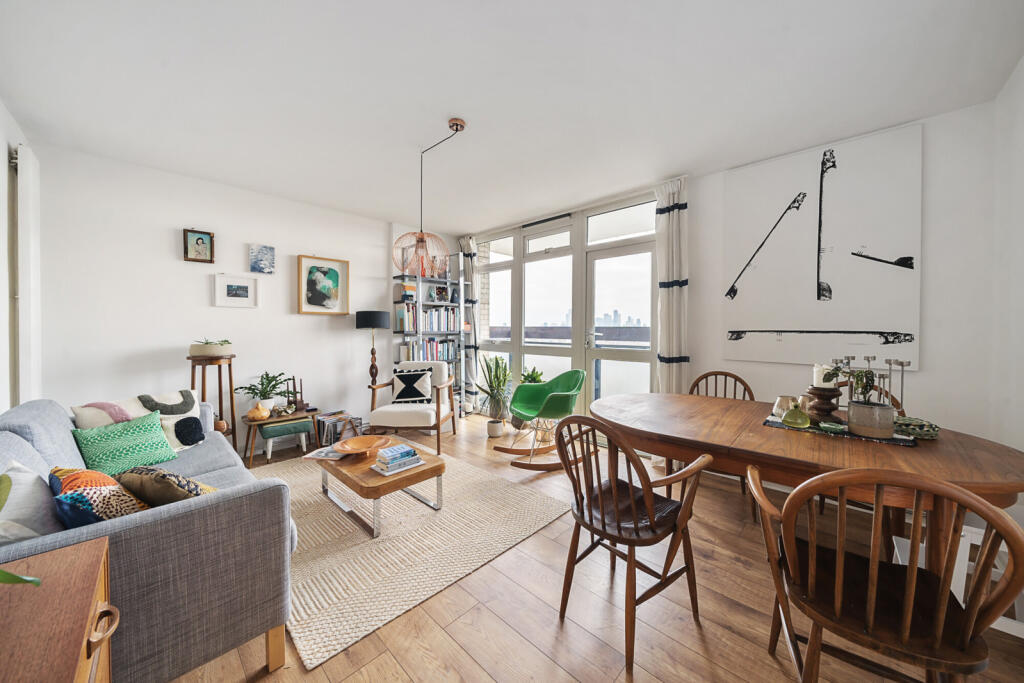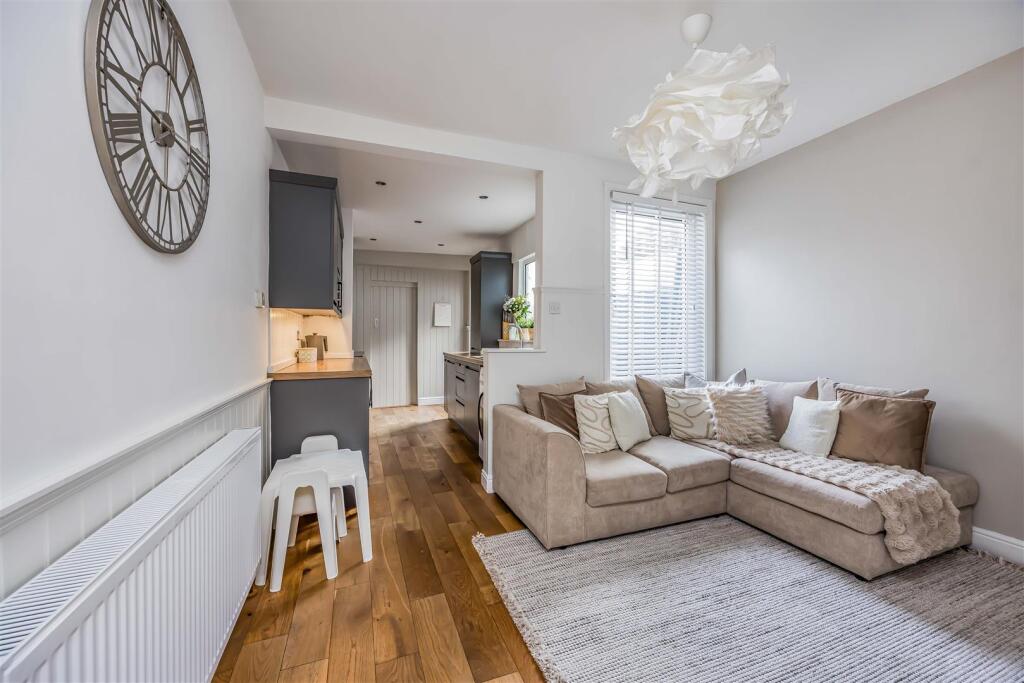ROI = 6% BMV = -2.44%
Description
SUMMARY A beautifully presented semi-detached property approximately four years old, located between Balsall Common and Kenilworth with easy access to South Coventry.Having two bedrooms with en suite to master, south facing rear garden and driveway with electric charge point. DESCRIPTION A beautifully presented semi-detached property situated in a lovely development approximately four years old located between Balsall Common and Kenilworth with easy access to South Coventry, close to countryside walks and good access to local train station. Briefly comprising of guest cloakroom. lounge, kitchen, Amtico flooring throughout the ground floor, two bedrooms, ensuite to master and family bathroom. In addition, there is a tandem driveway providing off road parking and lawned rear South facing garden. Approach Front door leads through to the entrance hallway, having further door leading through to: Guest Cloakroom Fitted with a white suite comprising of low level WC, wash hand basin, window to the front. Kitchen 14' 6" x 13' Max ( 4.42m x 3.96m Max ) Fitted with a range of white gloss base and wall mounted units with Granite work surfaces sink with insinkerator and optional Quooker hot water tap, fridge freezer, dishwasher and washer dryer, four ring gas hob with canopy hood above and eclectic oven and grill beneath Lounge 14' 6" x 11' 3" Max ( 4.42m x 3.43m Max ) With patio doors to the rear overlooking and leading to garden, built in storage cupboard. First Floor Landing Staircase rising from the hallway, storage cupboard, loft hatch giving access to roof space. Bedroom One 12' 6" x 11' 6" Plus dressing area ( 3.81m x 3.51m Plus dressing area ) Built in wardrobes providing hanging and shelving space, window to the rear overlooking garden. Ensuite Fitted with a white contemporary suite comprising of double shower cubicle, low level WC, wash hand basin with mixer tap, heated towel rail, obscure glazed window to the rear. Bedroom Two 11' 7" x 7' 7" ( 3.53m x 2.31m ) Built-in wardrobes providing hanging and shelving space, window to the front and Amtico flooring. Family Bathroom Fitted with a white suite comprising of bath with shower over, low level WC, wash hand basin, window to the front. heated towel rail. Outside To the front of the property there is a tandem driveway providing parking for two cars with wall mounted electric car charge ready point. Rear Garden Enclosed and laid to lawn with patio area and gated side access. 1. MONEY LAUNDERING REGULATIONS - Intending purchasers will be asked to produce identification documentation at a later stage and we would ask for your co-operation in order that there will be no delay in agreeing the sale. 2: These particulars do not constitute part or all of an offer or contract. 3: The measurements indicated are supplied for guidance only and as such must be considered incorrect. 4: Potential buyers are advised to recheck the measurements before committing to any expense. 5: Connells has not tested any apparatus, equipment, fixtures, fittings or services and it is the buyers interests to check the working condition of any appliances. 6: Connells has not sought to verify the legal title of the property and the buyers must obtain verification from their solicitor.
Find out MoreProperty Details
- Property ID: 153251768
- Added On: 2024-10-02
- Deal Type: For Sale
- Property Price: £315,000
- Bedrooms: 2
- Bathrooms: 1.00
Amenities
- A Modern Two Bedroom Family Home
- Ensuite To Master
- Easy Access To South Coventry
- Tanden Driveway With Electric Car Charge Ready Point
- Enclosed Rear South Facing Garden




