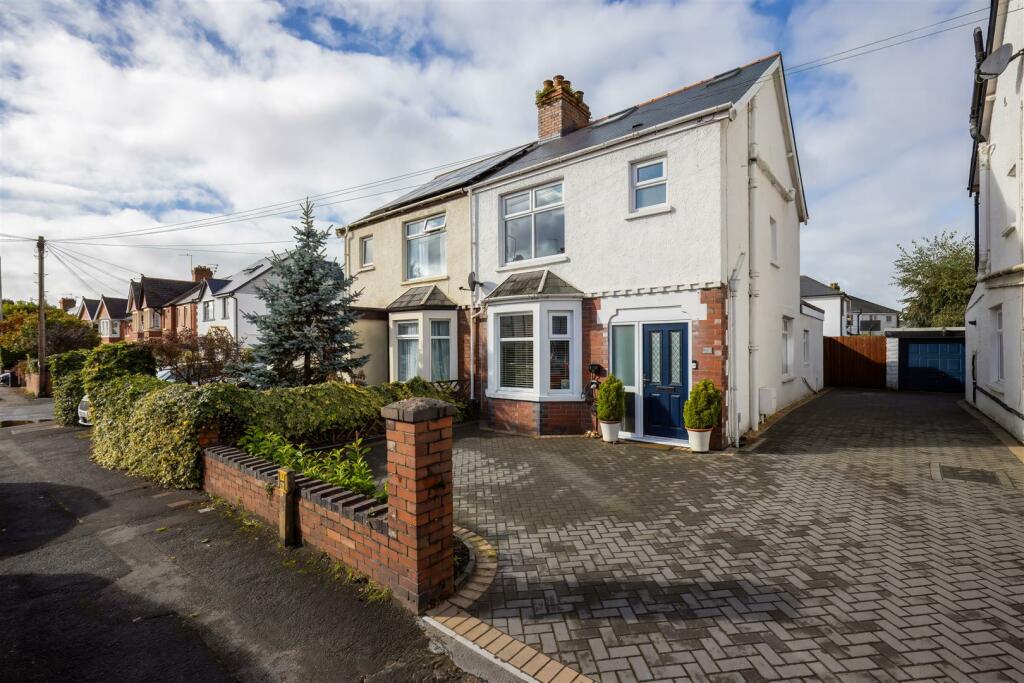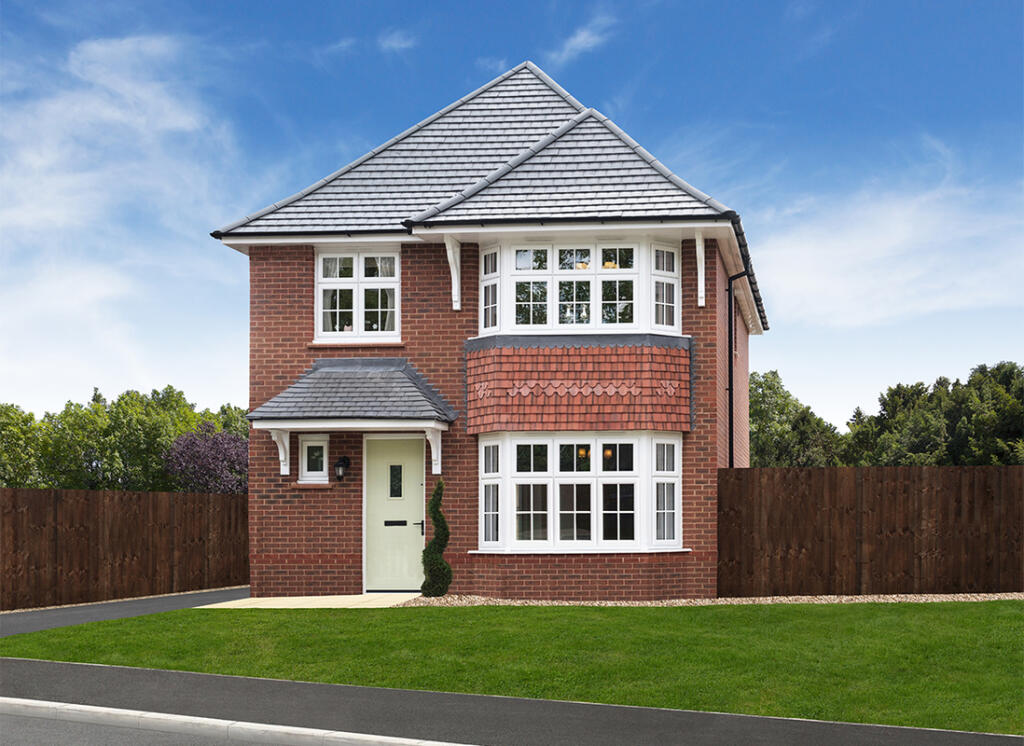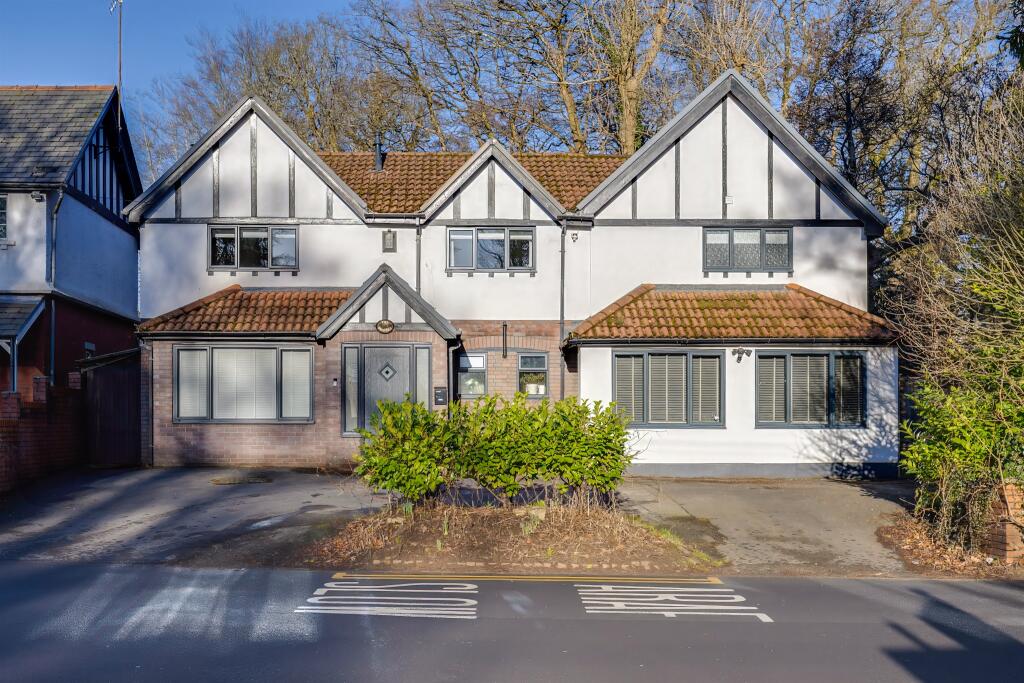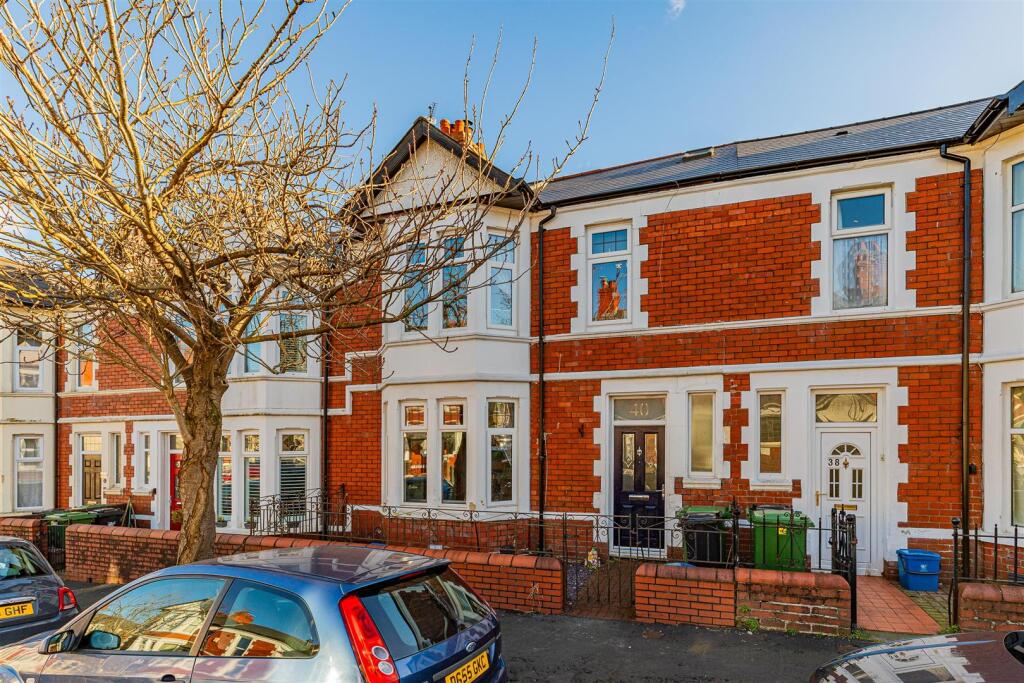ROI = 6% BMV = 1.64%
Description
An outstanding 4 bedroom family residence situated on one of the most desirable roads in Whitchurch. This beautifully presented home is offered for sale in immaculate order throughout and must be viewed to be appreciated. The current owners have transformed the property and benefits from a superb loft conversion to create a master bedroom with en-suite, extension to the rear to create a generous kitchen/diner, full re wire, new combination boiler, block paved driveway and landscaped, westerly facing rear garden. Ideally located within a few minutes' walk of Whitchurch Village, with its many shops, restaurants and amenities. The Taff Trail is a short walk away and in within catchment to the highly regarded, Welsh and English, primary and secondary schools. Entrance Hall - Via composite front door. Original herringbone pattern parquet flooring, painted walls with dado rail. Radiator panel with TRV. Useful storage cupboard and Stairs to first floor. Living Room - 4.16m x 3.19m (13'7" x 10'5") - Painted walls with picture rail and smooth ceiling with coving. Double glazed uPVC windows to front bay with fitted blinds. Radiator panel with TRV. Oak door with chrome handles. Sitting Room/Diner - 5.06m x 3.73m (16'7" x 12'2") - Painted walls with picture rail, coving, smooth ceiling with coving, original herringbone pattern parquet flooring. Double glazed uPVC window to side with fitted blind, oak door with chrome handles to the kitchen. Kitchen - 3.41m x 4.63m (11'2" x 15'2") - High gloss units with contrasting worksurface. Chrome sink with chrome mixer tap. Four ring gas hob, extractor canopy over and single electric oven. Integral dishwasher. Tiled floor and tiled splash back. Space for washing machine and fridge freezer. uPVC windows to side and French doors to the garden. Radiator panel with TRVs. Painted walls and ceiling, recessed LED lighting. Wc - 0.83m x 1.89m (2'8" x 6'2") - A modern white suite, with wall mounted wash hand basin vanity unit, low level WC, chrome towel rail and uPVC window with fitted blinds. Tiled floor, walls and smooth ceiling with spotlights. Landing - Via painted staircase. Double glazed uPVC window to side. Painted walls with dado rail. Bedroom 2 - 3.50m x 3.12m (11'5" x 10'2") - Painted walls with picture rail, and smooth ceiling with coving. Carpets. Radiator panel with TRV. Oak door with chrome handles. Double glazed uPVC windows to front with fitted blind. Bedroom 3 - 3.74m x 3.12m (12'3" x 10'2") - Painted walls with picture rail and smooth ceiling with coving. Carpets. Radiator panel with TRV. Oak door with chrome handles. Double glazed uPVC window to rear with fitted blind. Bedroom 4 - 2.78m x 2.19m (9'1" x 7'2") - Painted walls with picture rail, smooth ceiling with coving. Radiator panel with TRV. Carpet. Double glazed uPVC window to rear with fitted blind. Bathroom - 1.79m x 1.74m (5'10" x 5'8") - A modern white suite comprising vanity wash hand basin with chrome mixer taps, low level WC, bath with chrome taps and chrome mixer shower over. Tiled walls, painted walls and ceiling, tile effect flooring, chrome towel radiator. Double glazed uPVC window to front. Carpeted stairs to second floor. Bedroom One - 3.17m x 5.80m (10'4" x 19'0") - A superb master bedroom with laminate flooring, painted walls and smooth ceiling with spotlights, smoke alarm and Velux window to front. Juliette balcony to rear with UPVC doors and floor to ceiling windows to side, with far reaching views across Whitchurch. Eaves storage, vertical anthracite radiator. Door to; En-Suite - 1.19m x 2.94m (3'10" x 9'7") - A modern and beautifully appointed ensuite with walk-in shower with glazed shower screen, tiled enclosure, chrome mixer shower, low level WC and wash hand basin vanity unit with storage under. Chrome towel radiator, UPVC window and fitted blind. Smooth ceiling with spotlights and extractor fan Outside - FRONT Block paved driveway and ample off road parking. Access to rear garden. Electrical car charging point. REAR A generous and private westerly facing garden. Patio and lawn areas, timber perimeter to perimeter. External tap and power. The hot tub is negotiable. Tenure - Understood to be Freehold. Tenure should be verified by the purchase's solicitor. Council Tax - Band E
Find out MoreProperty Details
- Property ID: 153220778
- Added On: 2024-10-01
- Deal Type: For Sale
- Property Price: £495,000
- Bedrooms: 4
- Bathrooms: 1.00
Amenities
- FOUR BEDROOM
- ORIGINAL PARQUET FLOORING
- PRIVATE GARDEN
- OFF ROAD PARKING
- ELECTRIC CAR CHARGING PORT
- CLOSE TO LOCAL AMENITIES
- WALKING DISTANCE TO TAFF TRAIL
- WELSH & ENGLISH PRIMARY AND SECONDARY SCHOOL CATCHMENT AREA
- VIEWINGS HIGHLY RECOMMENDED




