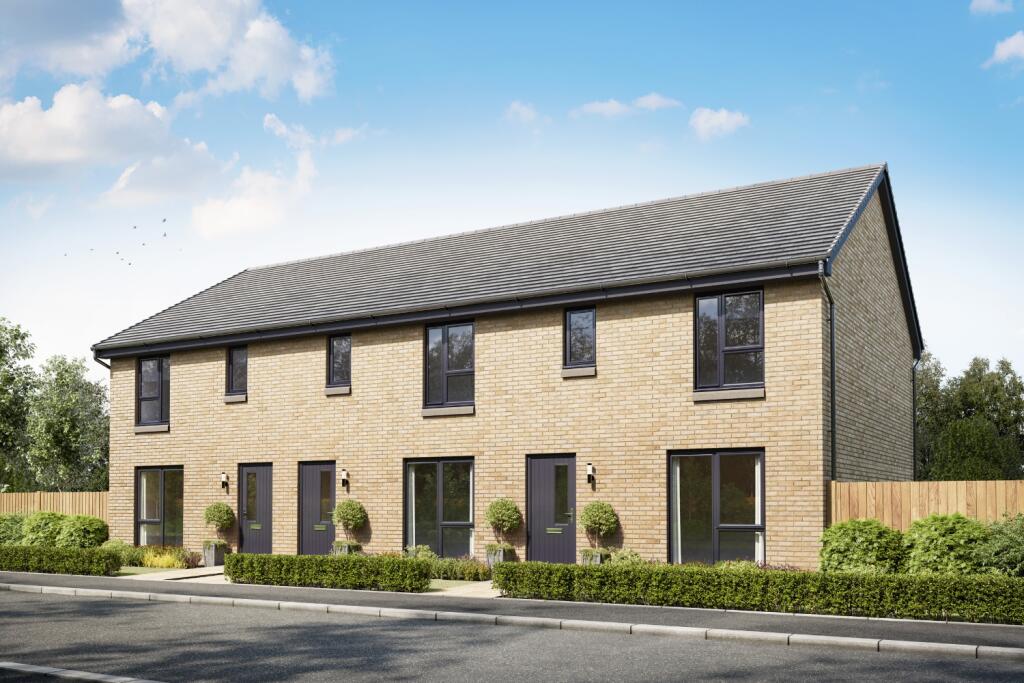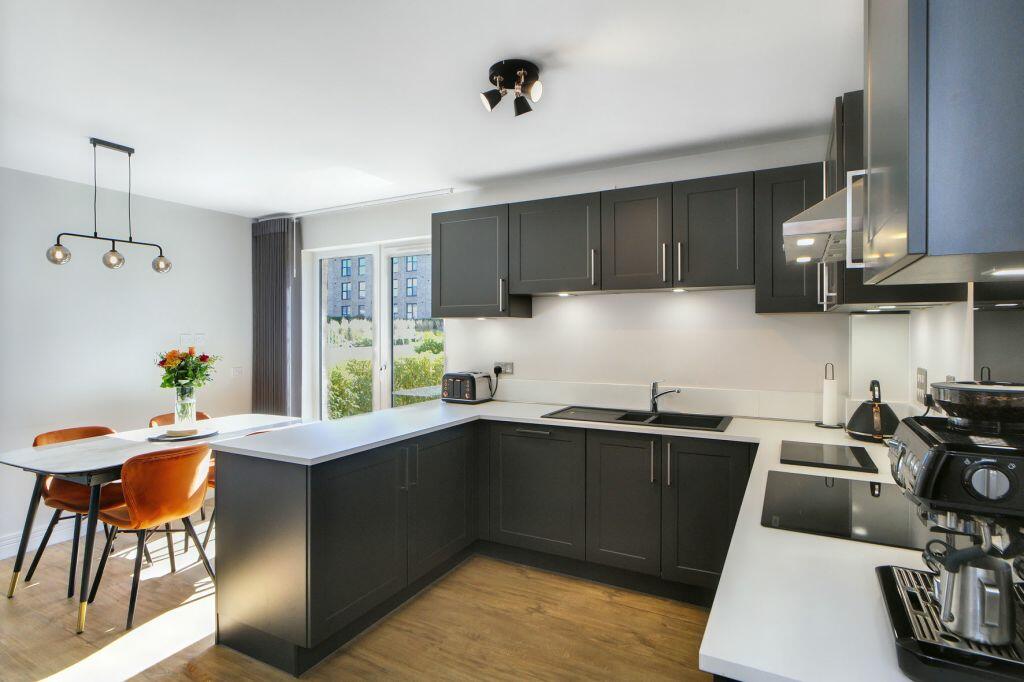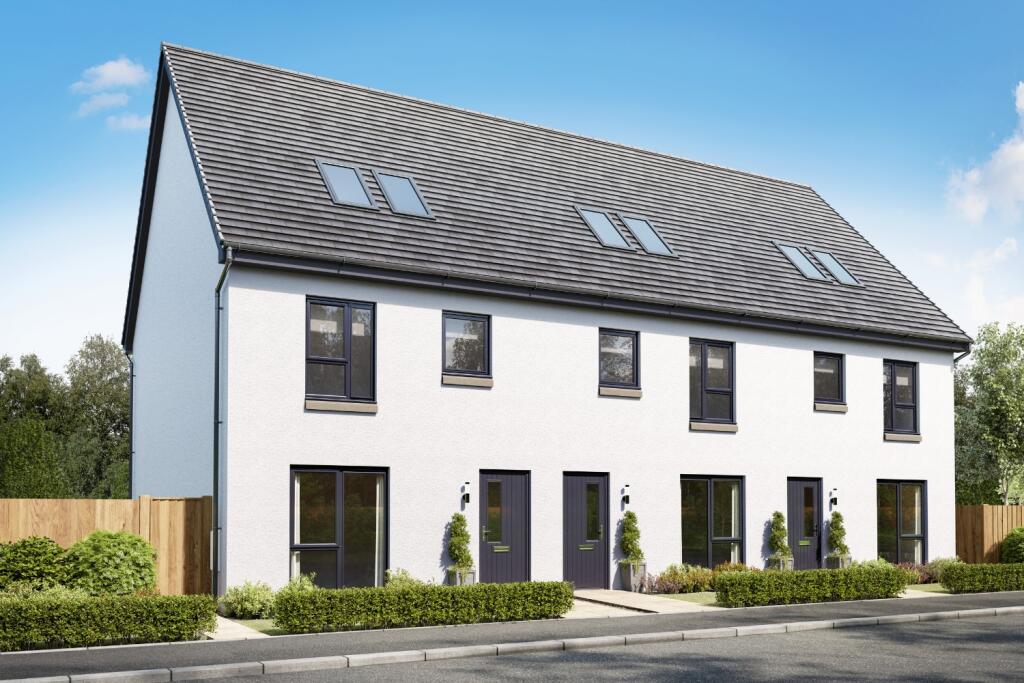ROI = 9% BMV = 19.7%
Description
The front-aspect lounge is a spacious hub and connects to the kitchen/dining area, which opens onto the back garden. A functional lobby with utility space and WC is located just off the kitchen. Upstairs are two generous double bedrooms – the main with an en suite – as well as the family bathroom. The third bedroom is a flexible space that could easily double as a guestroom or study. Room Dimensions 1 <ul><li>Bathroom - 1968mm x 1905mm (6'5" x 6'2")</li><li>Bedroom 1 - 3719mm x 3643mm (12'2" x 11'11")</li><li>Bedroom 2 - 3329mm x 3036mm (10'11" x 9'11")</li><li>Bedroom 3 - 3155mm x 2134mm (10'4" x 7'0")</li><li>Ensuite 1 - 1642mm x 1673mm (5'4" x 5'5")</li></ul>G <ul><li>Kitchen / Dining - 3685mm x 3596mm (12'1" x 11'9")</li><li>Lounge - 4558mm x 3719mm (14'11" x 12'2")</li><li>WC - 1762mm x 1146mm (5'9" x 3'9")</li></ul>
Find out MoreProperty Details
- Property ID: 153200072
- Added On: 2024-10-13
- Deal Type: For Sale
- Property Price: £349,995
- Bedrooms: 3
- Bathrooms: 1.00
Amenities
- Part Exchange Xtra or £17,499 contribution
- Flooring worth over £5,000
- Mid-terraced home
- Two double bedrooms
- Single bedroom
- Energy-efficient home
- Open-plan kitchen/dining area
- Wardrobe space in bedrooms
- Utility room
- Downstairs WC



