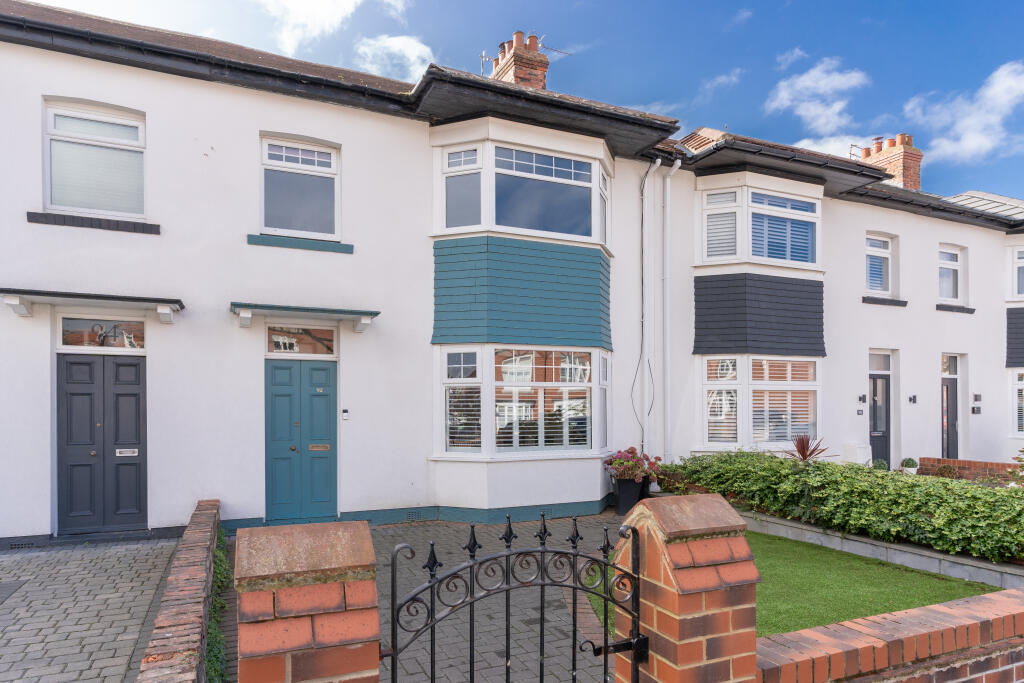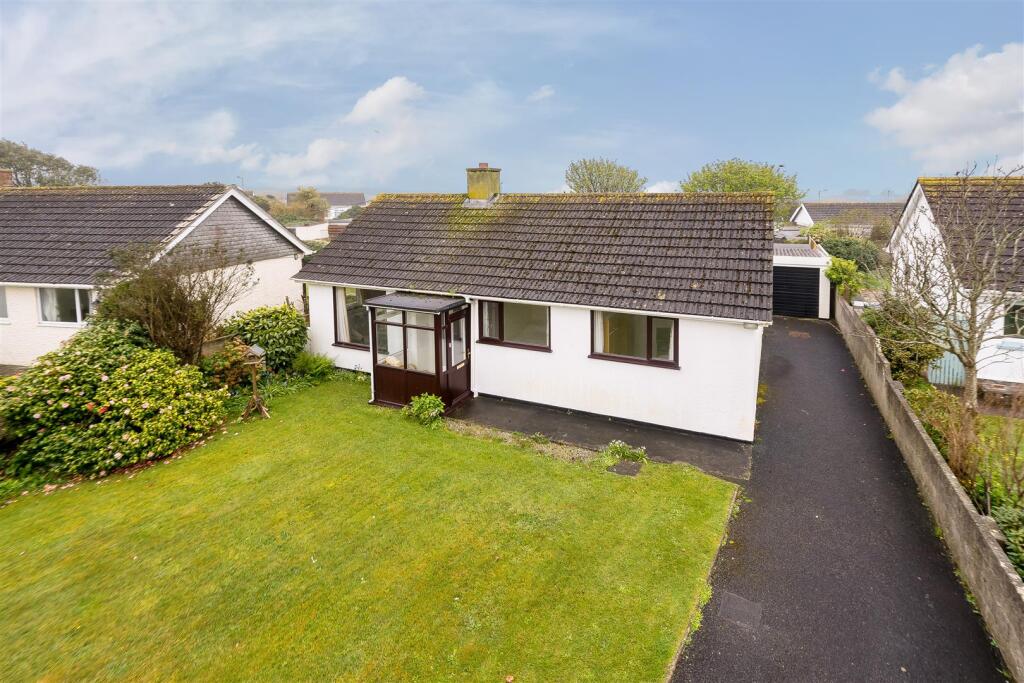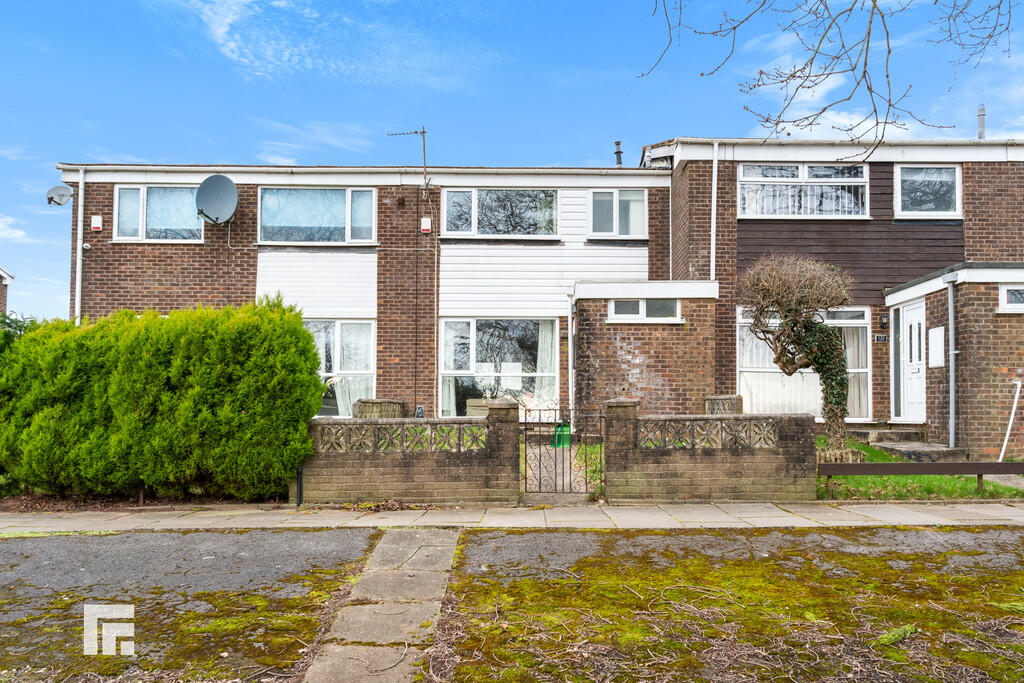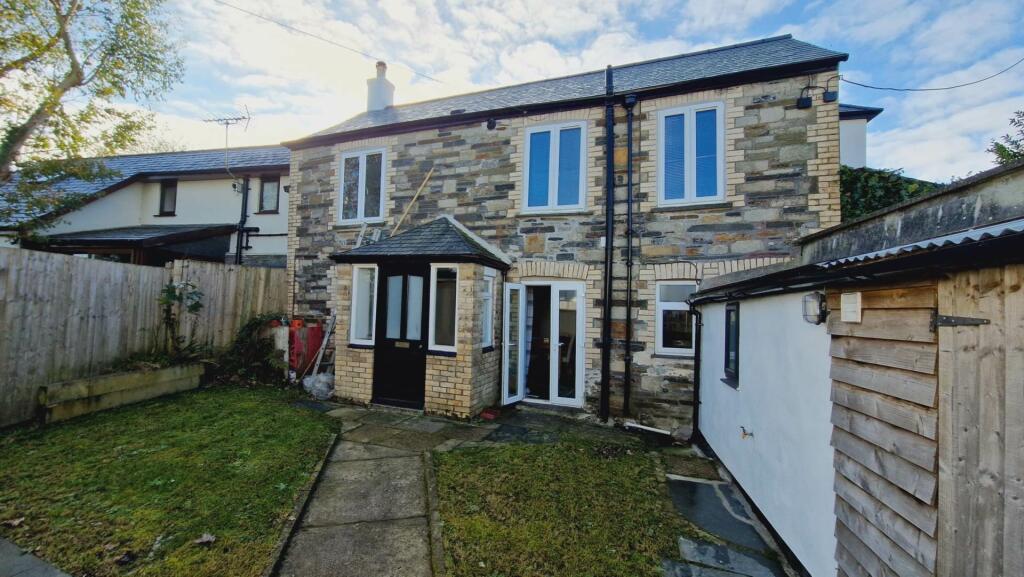ROI = 5% BMV = -21.71%
Description
<p style="margin-bottom:11px"><span style="font-size:11pt"><span style="line-height:107%"><span style="font-family:'aptos' , sans-serif">This beautifully presented home is located just moments from Roker and Seaburn beaches and within close proximity of all local amenities and Ofsted Outstanding Schools. Developed to an extremely high standard across all three floors, this spacious and inviting home is located in the very popular and sought after Side Cliff Road in Roker and will appeal to a wide range of buyers. </span></span></span><p style="margin-bottom:11px"><span style="font-size:11pt"><span style="line-height:107%"><span style="font-family:'aptos' , sans-serif">With ease of access to all local transport links, the coast and Sunderland city centre, the property provides spacious living within the heart of a thriving and sought after community. Early viewing is highly recommended. </span></span></span><p style="margin-bottom:11px"> <p style="margin-bottom:11px"><span style="font-size:11pt"><span style="line-height:107%"><span style="font-family:'aptos' , sans-serif">The accommodation comprises:</span></span></span><p style="margin-bottom:11px"> <p style="margin-bottom:11px"><span style="font-size:11pt"><span style="line-height:107%"><span style="font-family:'aptos' , sans-serif"><u>Front Garden:</u></span></span></span><p style="margin-bottom:11px"><span style="font-size:11pt"><span style="line-height:107%"><span style="font-family:'aptos' , sans-serif">The front garden is offset from the road and is well maintained and spacious, leading to a well presented and charming front aspect of the property. </span></span></span><p style="margin-bottom:11px"> <p style="margin-bottom:11px"><span style="font-size:11pt"><span style="line-height:107%"><span style="font-family:'aptos' , sans-serif"><u>Entrance and Hallway:</u></span></span></span><p style="margin-bottom:11px"><span style="font-size:11pt"><span style="line-height:107%"><span style="font-family:'aptos' , sans-serif">Access to the home is through a beautifully presented double door and the property benefits from a porch area which provides additional security. Leading to an immaculately presented, spacious hallway with Victorian-style tiled flooring throughout, giving access to the heart of the home and stairs leading to the first and second floors. </span></span></span><p style="margin-bottom:11px"> <p style="margin-bottom:11px"><span style="font-size:11pt"><span style="line-height:107%"><span style="font-family:'aptos' , sans-serif"><u>Living Room:</u></span></span></span><p style="margin-bottom:11px"><span style="font-size:11pt"><span style="line-height:107%"><span style="font-family:'aptos' , sans-serif">Upon entry you a greeted by an exposed brick chimney breast with a beautifully warm and contemporary gas fireplace and surround. Extremely spacious and carpeted throughout, benefitting from an abundance of natural light from the large bay window area with a beautifully ornate yet functional radiator.</span></span></span><p style="margin-bottom:11px"> <p style="margin-bottom:11px"><span style="font-size:11pt"><span style="line-height:107%"><span style="font-family:'aptos' , sans-serif"><u>Kitchen/Diner:</u></span></span></span><p style="margin-bottom:11px"><span style="font-size:11pt"><span style="line-height:107%"><span style="font-family:'aptos' , sans-serif">Situated at the rear of the property, the Kitchen/Diner has been subject to significant, high-specification development and provides and abundance of space, ideal for functionality, modern family living and entertaining whilst benefiting from a mixture of the Victorian-style tiling and high-quality wood flooring. The kitchen area comprises an integrated electric oven and microwave with a separate gas burning stove and extractor unit. Complete with an abundance of worktop space provided by a well-positioned and crafted island that overlooks the dining area which includes a fully functional wood burning stove and beautifully developed chimney breast. French patio doors lead out to the rear garden area. </span></span></span><p style="margin-bottom:11px"> <p style="margin-bottom:11px"><span style="font-size:11pt"><span style="line-height:107%"><span style="font-family:'aptos' , sans-serif"><u>Rear Garden and Garage:</u> The rear garden area provides a significant, south facing outdoor space which benefits from day-round sun. Well maintained patio and artificial grass areas lead on to the extremely large garage area which is currently utilised as a children’s play area, home gym and additional storage. </span></span></span><p style="margin-bottom:11px"> <p style="margin-bottom:11px"> <p style="margin-bottom:11px"><span style="font-size:11pt"><span style="line-height:107%"><span style="font-family:'aptos' , sans-serif">First Floor</span></span></span><p style="margin-bottom:11px"> <p style="margin-bottom:11px"><span style="font-size:11pt"><span style="line-height:107%"><span style="font-family:'aptos' , sans-serif"><u>Hallway and Stairs:</u></span></span></span><p style="margin-bottom:11px"><span style="font-size:11pt"><span style="line-height:107%"><span style="font-family:'aptos' , sans-serif">A beautifully restored wooden staircase benefits from high quality stair carpet runner and leads to the first-floor landing area. </span></span></span><p style="margin-bottom:11px"> <p style="margin-bottom:11px"><span style="font-size:11pt"><span style="line-height:107%"><span style="font-family:'aptos' , sans-serif"><u>Bathroom:</u></span></span></span><p style="margin-bottom:11px"><span style="font-size:11pt"><span style="line-height:107%"><span style="font-family:'aptos' , sans-serif">Immaculately presented and finished to an incredibly high standard, the bathroom comprises a large free-standing bath, w/c and wash basin. Tiled throughout to an exceedingly high standard, a large walk-in shower unit with digital control unit provides a final addition to a beautifully presented bathroom. </span></span></span><p style="margin-bottom:11px"> <p style="margin-bottom:11px"><span style="font-size:11pt"><span style="line-height:107%"><span style="font-family:'aptos' , sans-serif"><u>Bedroom 1:</u></span></span></span><p style="margin-bottom:11px"><span style="font-size:11pt"><span style="line-height:107%"><span style="font-family:'aptos' , sans-serif">Located at the front of the home, a large master bedroom benefits from high quality, fitted wardrobes that provide an abundance of storage. With an ornate fireplace, large bay window and ornate yet highly functional radiator, the room benefits from high quality carpet and quality finishing throughout.</span></span></span><p style="margin-bottom:11px"> <p style="margin-bottom:11px"><span style="font-size:11pt"><span style="line-height:107%"><span style="font-family:'aptos' , sans-serif"><u>Bedroom 2: </u></span></span></span><p style="margin-bottom:11px"><span style="font-size:11pt"><span style="line-height:107%"><span style="font-family:'aptos' , sans-serif">Located at the rear of property, this large second bedroom benefits from the same high-quality finishing as the rest of the home. Quality carpeting throughout and a large storage cupboard which provides additional storage. </span></span></span><p style="margin-bottom:11px"> <p style="margin-bottom:11px"><span style="font-size:11pt"><span style="line-height:107%"><span style="font-family:'aptos' , sans-serif"><u>Bedroom 3:</u></span></span></span><p style="margin-bottom:11px"><span style="font-size:11pt"><span style="line-height:107%"><span style="font-family:'aptos' , sans-serif">This generously proportioned third bedroom is situated at the front of the property and benefits from high quality finishing and is carpeted throughout. </span></span></span><p style="margin-bottom:11px"> <p style="margin-bottom:11px"> <p style="margin-bottom:11px"><span style="font-size:11pt"><span style="line-height:107%"><span style="font-family:'aptos' , sans-serif">Second Floor</span></span></span><p style="margin-bottom:11px"> <p style="margin-bottom:11px"><span style="font-size:11pt"><span style="line-height:107%"><span style="font-family:'aptos' , sans-serif"><u>Office / Study:</u></span></span></span><p style="margin-bottom:11px"><span style="font-size:11pt"><span style="line-height:107%"><span style="font-family:'aptos' , sans-serif">Accessible via a secure staircase from the first-floor landing, the loft development provides two well-proportioned rooms which have been developed to a very high standard. The office/study is currently utilised as a home office area, providing a private work/study area. </span></span></span><p style="margin-bottom:11px"> <p style="margin-bottom:11px"><span style="font-size:11pt"><span style="line-height:107%"><span style="font-family:'aptos' , sans-serif"><u>Loft Room / Bedroom:</u></span></span></span><p style="margin-bottom:11px"><span style="font-size:11pt"><span style="line-height:107%"><span style="font-family:'aptos' , sans-serif">Currently utilised as a fourth bedroom, the loft room also provides significant storage space within the eaves of the conversion. </span></span></span><p style="margin-bottom:11px"> <p style="margin-bottom:11px"> <p style="margin-bottom:11px"> <span style="font-size:14px"><u>Council Tax Band</u></span><span style="font-size:14px">The council tax band for this property is C.</span>
Find out MoreProperty Details
- Property ID: 153196319
- Added On: 2024-09-30
- Deal Type: For Sale
- Property Price: £330,000
- Bedrooms: 3
- Bathrooms: 1.00
Amenities
- Roker
- SR6
- Immaculately Presented
- Sought after area
- High-specification
- Close to beach
- Close to Roker Park
- Ofsted Oustanding catchment
- Large rooms
- Beautifully developed
- Well maintained




