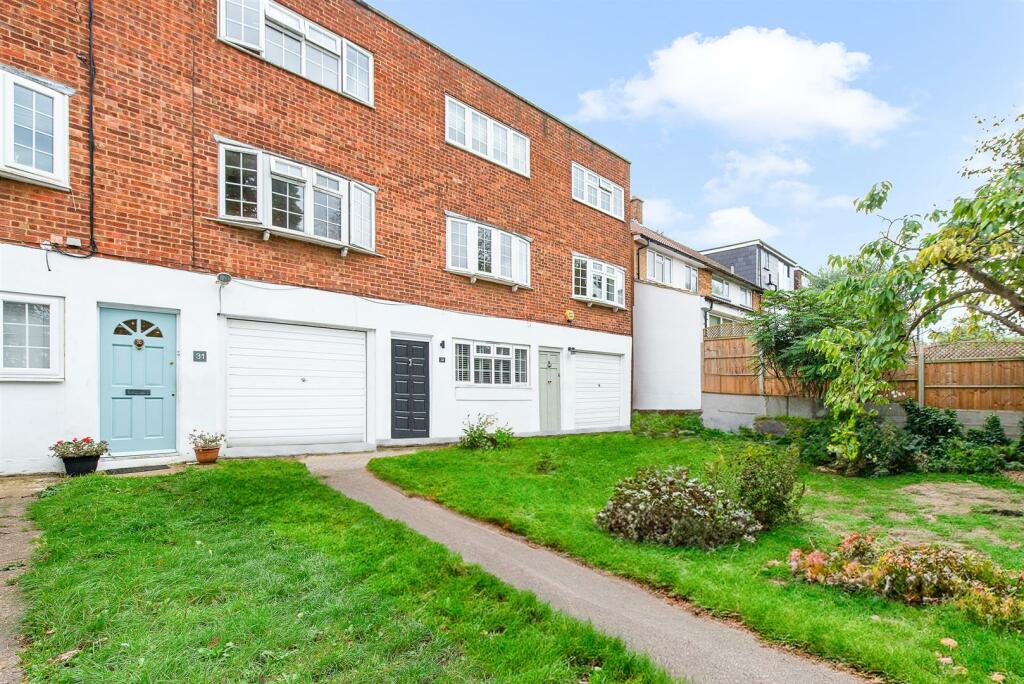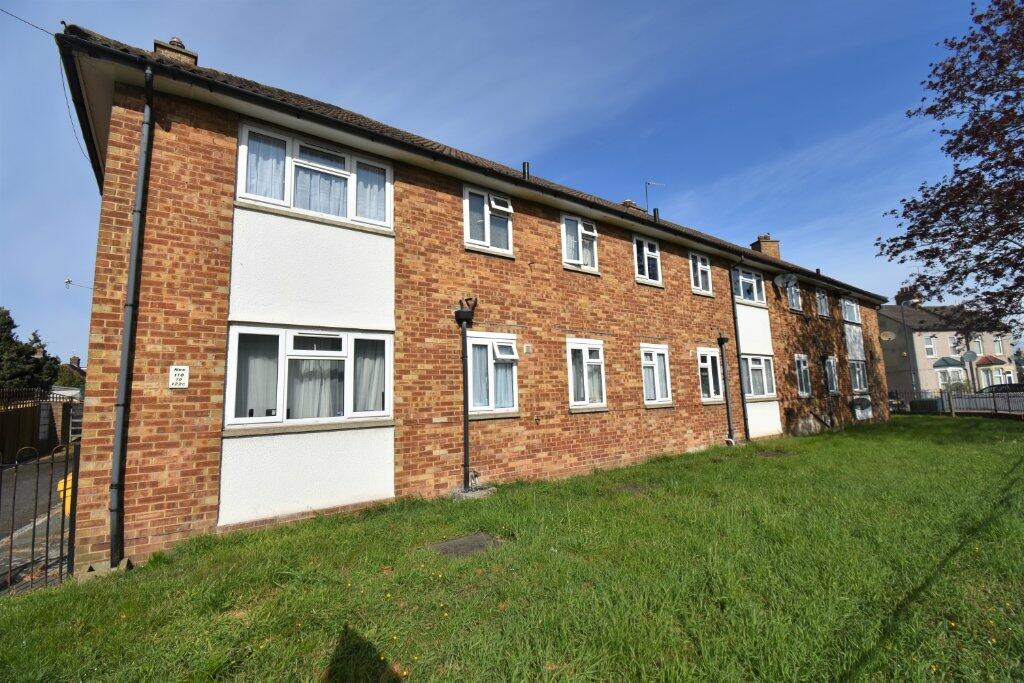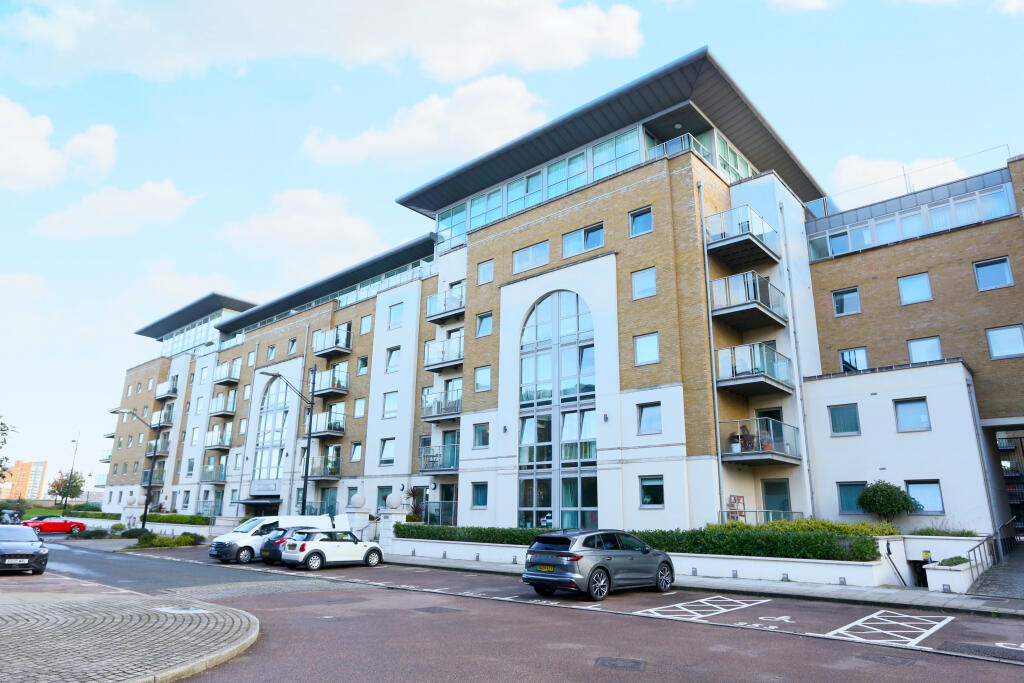ROI = 0% BMV = 0%
Description
Located on this private road in SE18 with far reaching views over London's skyline. Westmount Estates have pleasure in offering this THREE bedroom TOWN HOUSE. Internally the accommodation comprises of flexible living space with a ground floor kitchen, w/c and access to both the garage and garden. To the first floor there is a spacious lounge and the third bedroom. A second staircase to two bedrooms and a family bathroom reside over the top floor. To the rear there is a private garden. To the front there is off road parking. Greenwich Council band D. EPC rating D. Entrance Hall - A wooden front door with a glass insert to the entrance hall. Stairs to first floor, tiled flooring, door to garage, door to downstairs w/c. Utilty Room - 2.60 x 1.74 (8'6" x 5'8") - Door from the garage, plumbing for washing machine and space for tumble drier. Downstairs W.C - A low flush w/c, suspended wash hand basin, tiled walls, tiled flooring. Kitchen - 3.66 x 2.89 (12'0" x 9'5") - Fitted with a range of eye and base units, roll top worksurface, built in oven with four ring gas hob and extractor fan over, one and a half sink unit with mixer taps and drainer, tiled flooring, double glazed Georgian window to rear, double glazed Georgian door for access to the garden, space for a fridge freezer, inset spotlights, radiator, wall mounted boiler. Landing - Stairs to a half landing, stairs to first floor, centre light point, radiator. Lounge - 5.50 x 3.68 (18'0" x 12'0") - A double glazed Georgian window to front, radiator, two centre light points. Bedroom Three - 3.67 x 2.89 (12'0" x 9'5") - A double glazed Georgian window to rear, radiator, centre light point. Landing - A staircase to the second floor, sky light for additional natural light, storage cupboard, centre light point. Bedroom One - 3.90 x 3.67 (12'9" x 12'0") - A double glazed Georgian window to front with far reaching views over London's skyline, radiator, centre light point. Bedroom Two - 3.67 x 2.90 (12'0" x 9'6") - A double glazed Georgian window to rear, radiator, centre light point. Bathroom - A three piece suite comprising panel enclosed bath with mixer taps, vanity wash hand basin, low flush w/c, tiled walls, door housing storage cupboard, centre light point, tiled flooring. Garden - A private and enclosed rear garden. Garage - 3.29 x 2.61 (10'9" x 8'6") - Up and over door with power and lighting, door to the utility room. Frontage - A driveway for off road parking, grass verge.
Find out MoreProperty Details
- Property ID: 153173135
- Added On: 2024-10-21
- Deal Type: For Sale
- Property Price: £515,000
- Bedrooms: 3
- Bathrooms: 1.00
Amenities
- THREE BREDROOMS
- VERSATILE ACCOMODATION
- PRIVATE GARDEN
- POPULAR LOCATION
- PANORAMIC VIEWS
- EPC RATING D



