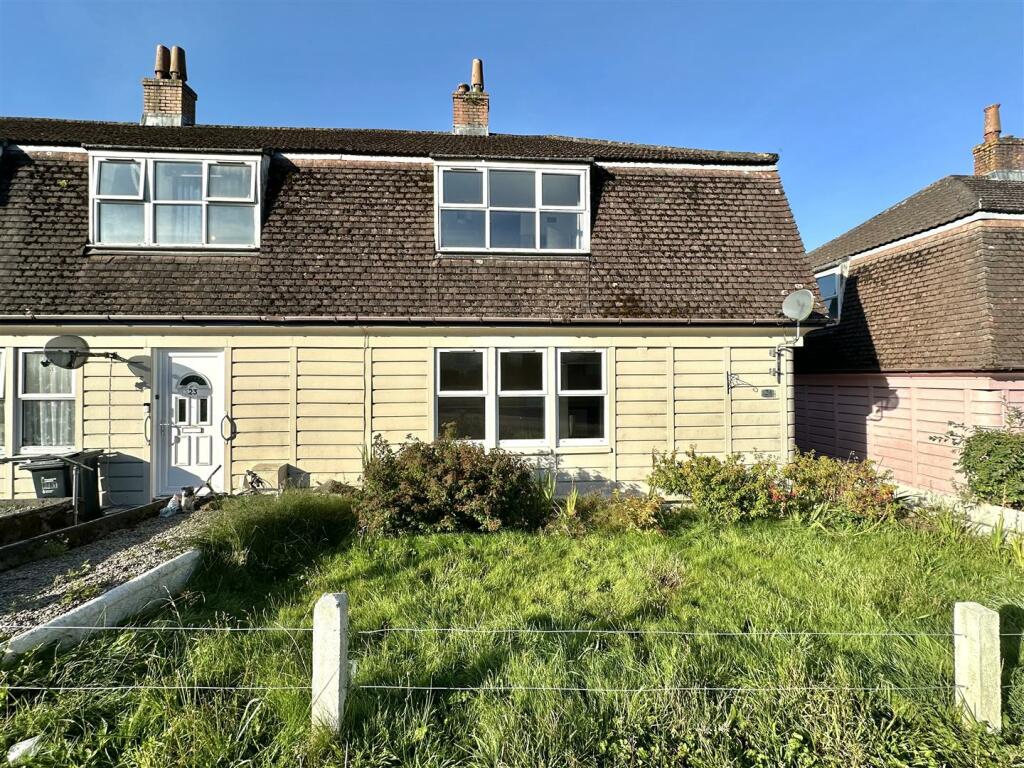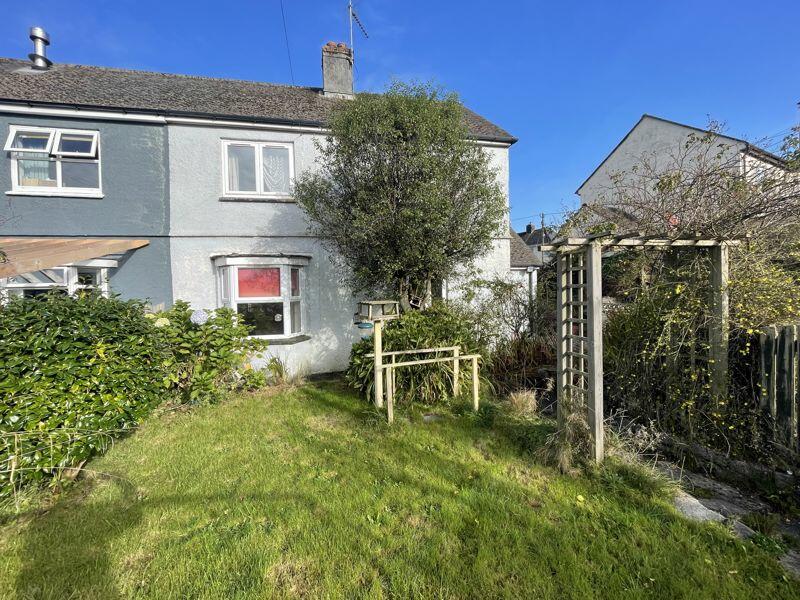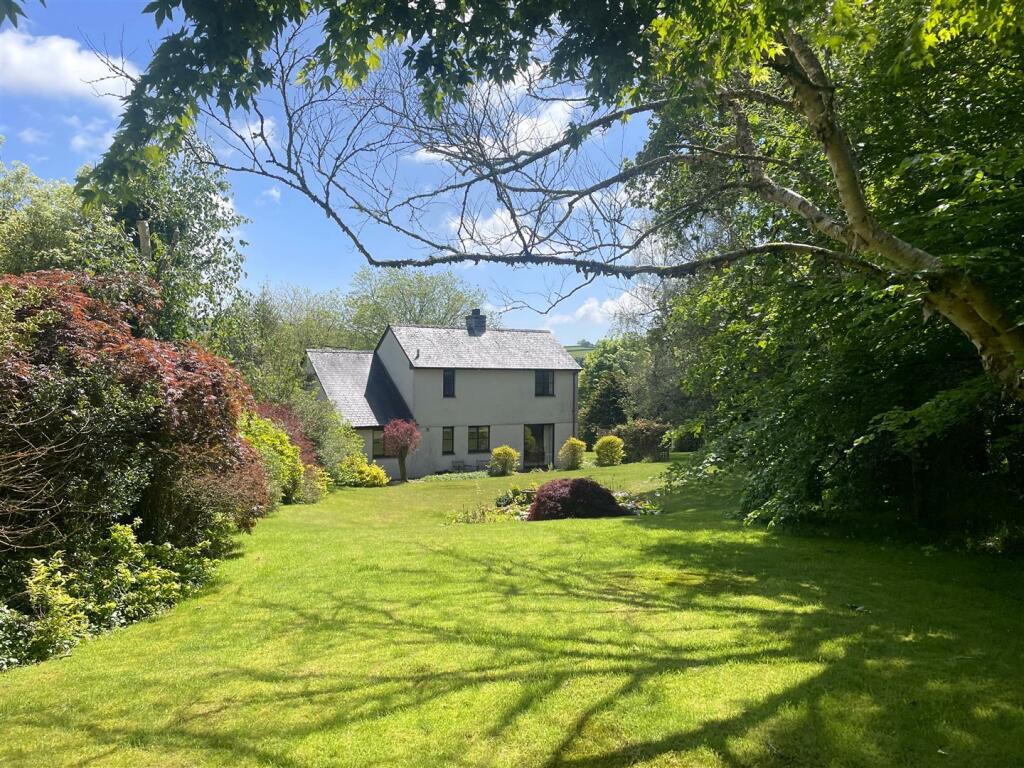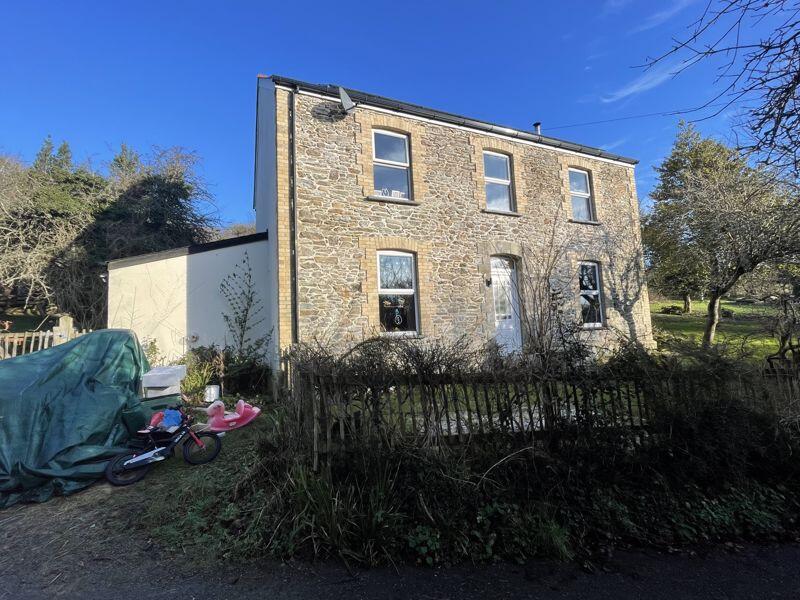ROI = 36% BMV = 0.0%
Description
CASH BUYERS ONLY DUE TO CONSTRUCTION! A spacious property located within a popular town and benefitting from double bedrooms throughout and a spacious rear garden. Further details below. Property Description - Millerson Estate Agents are thrilled to present this wonderfully, spacious, three bedroom end of terrace house in Lostwithiel. Being of non standard construction means this property is not mortgageable and is available to cash buyers only. There is no onward chain with the property is sold with vacant possession. Benefits of the property include three bigger than average bedrooms, an expansive garden with outbuilding and W/C and is walking distance to the town. The property is connected to all mains services and falls under Council tax band A. Viewings are highly recommended to appreciate all that there is to offer. Location - The property is located within a popular residential area on the outskirts of the delightful and historic town of Lostwithiel which is based at the head of the river Fowey with a well regarded castle. The town has a lovely range of local and highly individual shops and local amenities. The towns of St Austell, Bodmin and Liskeard are also near by, all with main line railway stations and a larger range of supermarkets and shopping centres. Nearby are the coastal hotspots of Fowey, Charlestown, Looe and Polperro. The Accommodation Comprises - (All dimensions are approximate) Entrance Hall - Smoke sensor. Under stair storage cupboard. Thermostat. Radiator. Broadband point. Skirting. Tiled flooring. Stairs to first floor. Doors leading to: Living Room - 4.93m x 3.19m (16'2" x 10'5") - Double glazed windows to the front aspect. Radiator. Ample ping sockets. TV point. Skirting. Laminate flooring. Kitchen - 4.04m x 3.15m (13'3" x 10'4") - Two double glazed windows to the rear aspect. BAXI combination boiler. A range of wall and base fitted units with roll top work surfaces. Space and plumbing for freestanding washing machine, fridge freezer and cooker. Sink with drainer. Tiling around stain sensitive areas. Radiator. Ample plug sockets. Skirting. Vinyl flooring. Bathroom - 1.93m x 1.45m (6'3" x 4'9") - Frosted double glazed window to the rear aspect. Extractor fan. Wall mounted electric heater. Bath with electric shower over. Wash basin. Radiator. Tiling around water sensitive areas. Laminate flooring. Separate Wc - 1.39m x 0.79m (4'6" x 2'7") - Frosted double glazed window to the side aspect. W.C. with push flush. Radiator. Skirting. Vinyl flooring. First Floor - Double glazed window to the side aspect. Smoke sensor. Loft access. Storage cupboard. Radiator. Plug sockets. Skirting. Carpeted flooring. Doors leading to: Bedroom One - 4.11m x 3.19m (13'5" x 10'5") - Double glazed window to the front spent. Large built in cupboard. Radiator. Ample plug sockets. Skirting. Wooden flooring. Bedroom Two - 4.02m x 3.17m (13'2" x 10'4") - Double glazed to the rear aspect. Radiator. Ample plug sockets. Skirting. Wooden flooring. Bedroom Three - 3.18m x 2.83m (10'5" x 9'3") - Double glazed window to the side aspect. Radiator. Anyone plug sockets. Skirting. Wooden flooring. Outside - To the front- Laid to lawn garden. Hardstanding path leading to the entrance. Side access into rear garden. To the rear- Large laid to lawn garden with a small patio area. Useful outbuildings for storing garden equipment and furniture. Outside W/C. Outside tap. Parking - Although there is no allocated parking with this property, ample on road and unrestricted parking is available. Services - The property is connected to all mains services and falls under Council Tax Band A. Tenure - Freehold with an annual service charge of £86.40 payable to Ocean Housing. *The service charge is subject to annual review. Material Information - Verified Material Information Council tax annual charge: £1561.69 a year (£130.14 a month) Property construction: Cornish Unit Type 1 property Electricity supply: Mains electricity Water supply: Mains water supply Sewerage: Mains Broadband: FTTC (Fibre to the Cabinet) Mobile coverage: O2 - Excellent, Vodafone - Excellent, Three - Excellent, EE - Excellent Building safety issues: No Restrictions - Listed Building: No Restrictions - Conservation Area: No Restrictions - Tree Preservation Orders: None Public right of way: No Long-term flood risk: No Coastal erosion risk: No Planning permission issues: No Accessibility and adaptations: None Coal mining area: No Non-coal mining area: Yes Energy Performance rating: C All information is provided without warranty. Contains HM Land Registry data © Crown copyright and database right 2021. This data is licensed under the Open Government Licence v3.0. The information contained is intended to help you decide whether the property is suitable for you. You should verify any answers which are important to you with your property lawyer or surveyor or ask for quotes from the appropriate trade experts: builder, plumber, electrician, damp, and timber expert.
Find out MoreProperty Details
- Property ID: 153078635
- Added On: 2024-09-27
- Deal Type: For Sale
- Property Price: £150,000
- Bedrooms: 3
- Bathrooms: 1.00
Amenities
- CASH BUYERS ONLY
- NO ONWARD CHAIN AND VACANT POSSESSION
- THREE DOUBLE BEDROOMS
- IDEAL FAMILY HOME
- SPACIOUS REAR GARDEN WITH USEFUL OUTBUILDING
- POPULAR VILLAGE LOCATION
- CONNECTED TO ALL MAINS SERVICES
- COUNCIL TAX BAND A
- SCAN QR FOR MATERIAL INFORMATION




