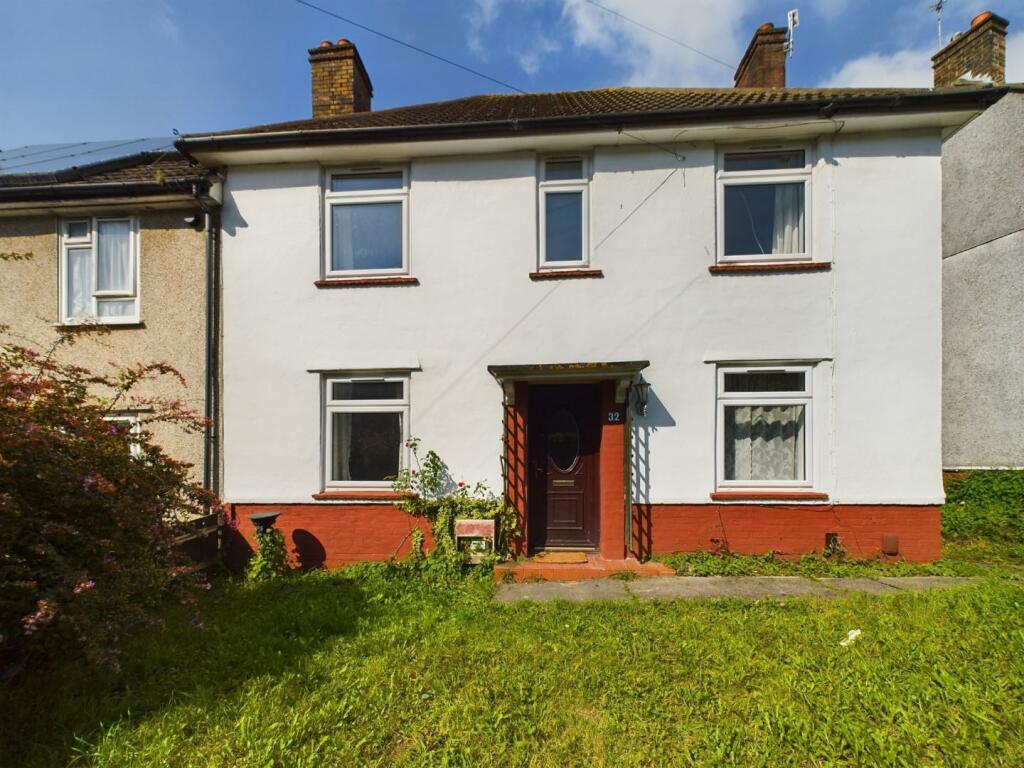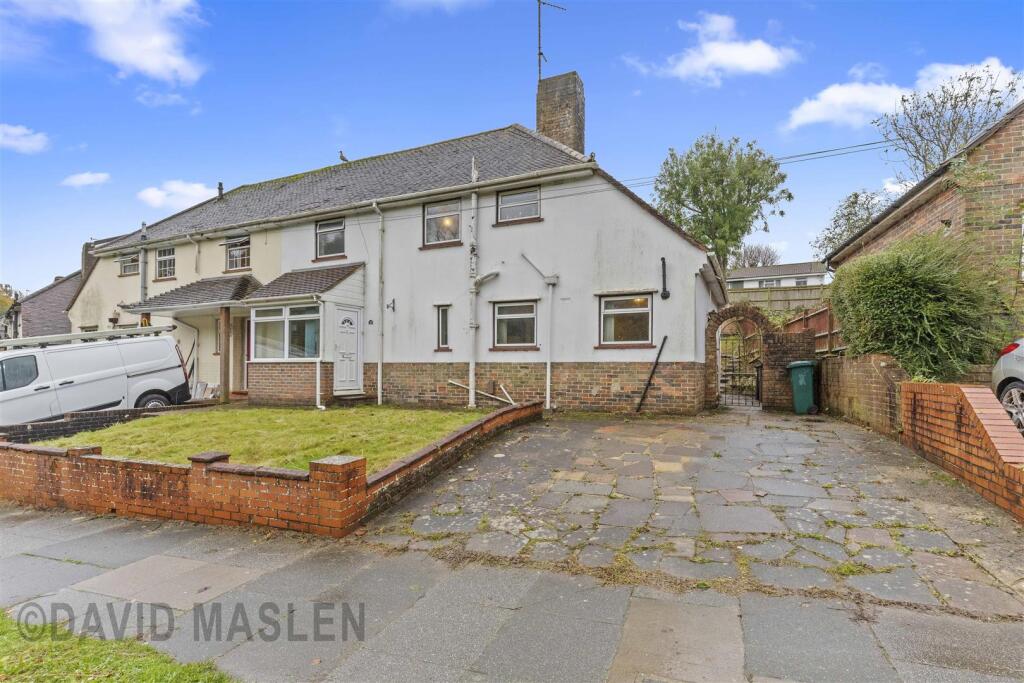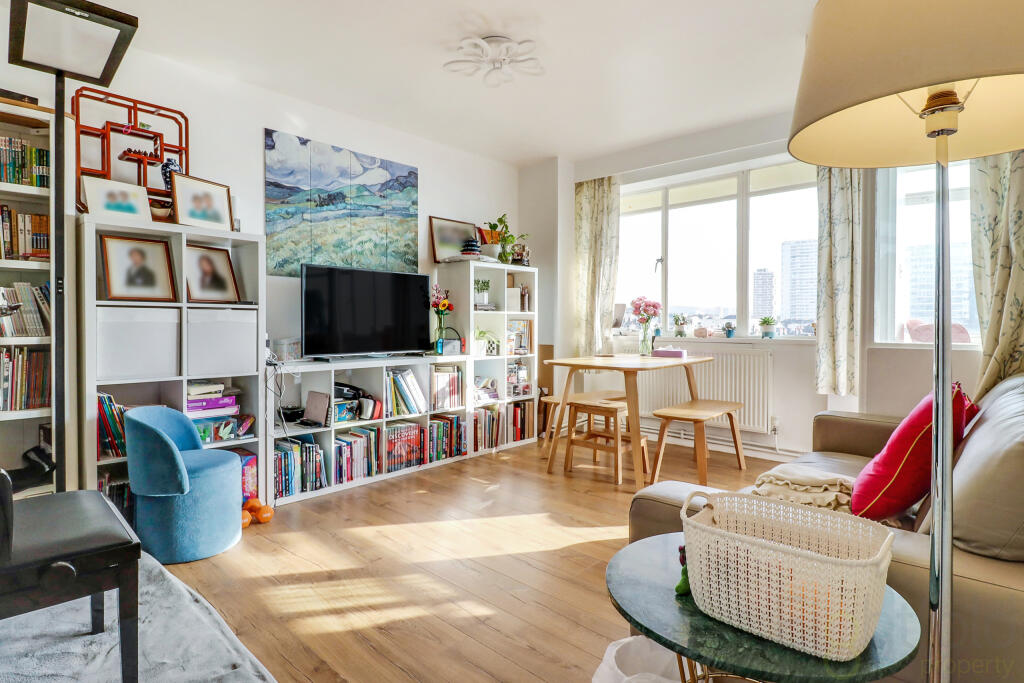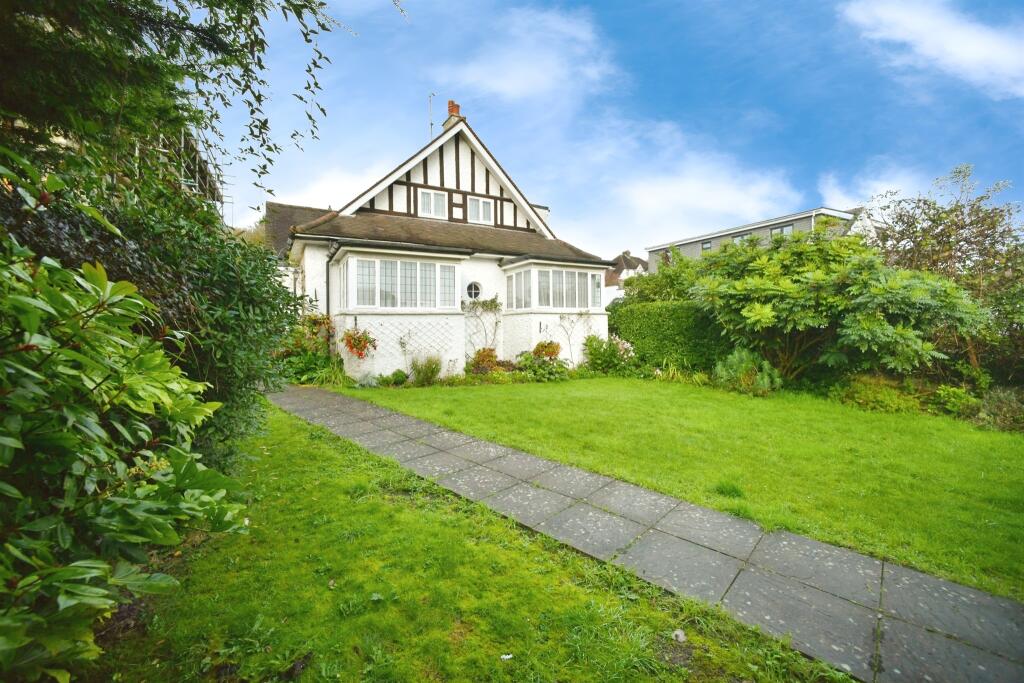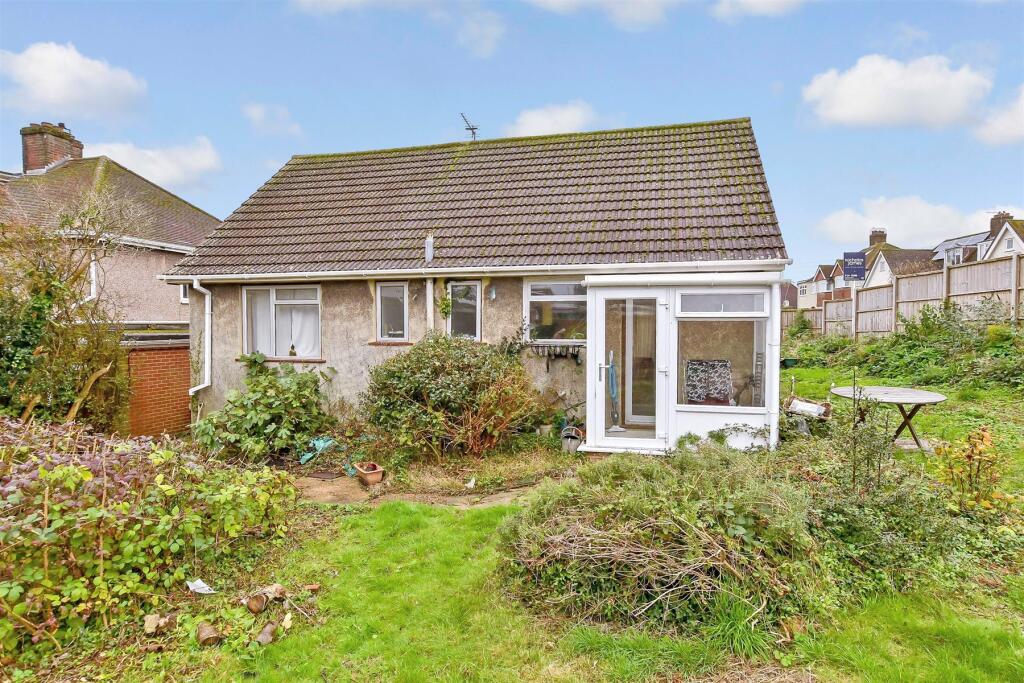ROI = 10% BMV = 18.03%
Description
*** GUIDE PRICE £325,000-£350,000 *** NO ONWARD CHAIN - A surprisingly spacious three/four double bedroom older style semi-detached family home which enjoys a great sense of natural daylight and is favourably positioned to the lower end of Ringmer Road - handy for Lewes Road with its regular bus services and established bicycle lane. Internally, the property would benefit from some tender loving care although our vendors had a new boiler installed in 2023 along with a refitted bathroom and have taken care of external redecoration. To the ground floor you'll find a spacious dual aspect sitting room and a separate dining room which had previously been used as a fourth bedroom, alongside a good sized kitchen which connects to a conservatory and the large rear garden beyond. To the second floor there are three bedrooms and a separate bathroom and WC. Approach - Off-street parking to side, paved pathway leading to tall gated access to rear garden. Front garden laid to lawn with tall hedge to front. Covered double glazed front door with outside light opening into: Entrance Lobby - Stairs ascend to first floor landing. Door into lounge and further door into: Dining Room/Bedroom 4 - 3.16m x 3.11m (10'4" x 10'2") - Double glazed window to front, built-in wardrobe, recessed wall-mounted shelving, radiator and exposed timber floorboards. Lounge - 3.26m x 5.50m (10'8" x 18'0") - Dual aspect double glazed windows to front, exposed timber floorboards, built-in glass shelving, doorway through to: Kitchen - 4.38m x 2.24m (14'4" x 7'4") - Double glazed windows overlooking rear garden. Fitted kitchen comprising matching wall and base units to include integrated dishwasher. Roll-edged work surfaces extend to include a single bowl stainless steel sink with drainer and mixer tap, with part-tiled surround and space and plumbing for electric cooker and tall standing fridge freezer. Vinyl flooring and timber door offering access into: Conservatory - 2.99m x 2.48m (9'9" x 8'1") - Polycarbonate pitched roof, vinyl flooring and double glazed windows to all sides with double glazed French doors opening onto rear garden. First Floor Landing - Double glazed window to rear, built-in storage cupboard housing boiler, hatch access to loft space, wood-effect laminate flooring extends into: Separate Wc - Double glazed window to rear, low-level WC. Bathroom - Double glazed window to rear, panel-enclosed bath with thermostat shower over and part-tiled surround, pedestal wash hand basin, wall-mounted heated towel rail and wood-effect laminate flooring. Bedroom - 3.38m x 3.70m (11'1" x 12'1") - Two double glazed windows to front, built-in wardrobe, radiator and painted timber floorboards. Bedroom - 3.21m x 2.73m (10'6" x 8'11") - Double glazed window to front, built-in wardrobe, wall-mounted shelving and radiator. Bedroom - 2.22m x 2.73m (7'3" x 8'11") - Double glazed window to rear with radiator under. Garden - Timber fence enclosed to all sides and mostly laid to lawn with mature tree and shrubs, outside timber shed and gated side access to front.
Find out MoreProperty Details
- Property ID: 153048032
- Added On: 2024-09-26
- Deal Type: For Sale
- Property Price: £325,000
- Bedrooms: 3
- Bathrooms: 1.00
Amenities
- NO ONWARD CHAIN
- 3/4 Bedroom Semi-Detached House
- 1/2 Reception Rooms
- Conservatory
- Off-Street Parking
- Generous Plot
- Boiler Refitted 2023
- Good Sized Rear Garden
- Bathroom Refitted 2023
- Regular Bus Service Nearby

