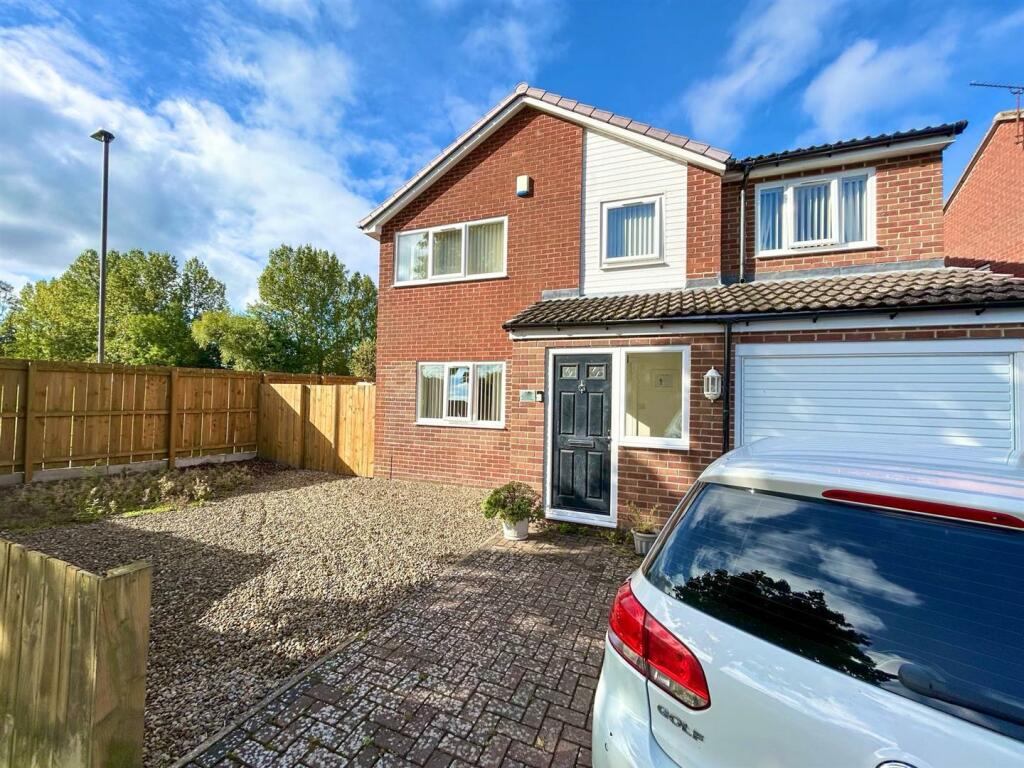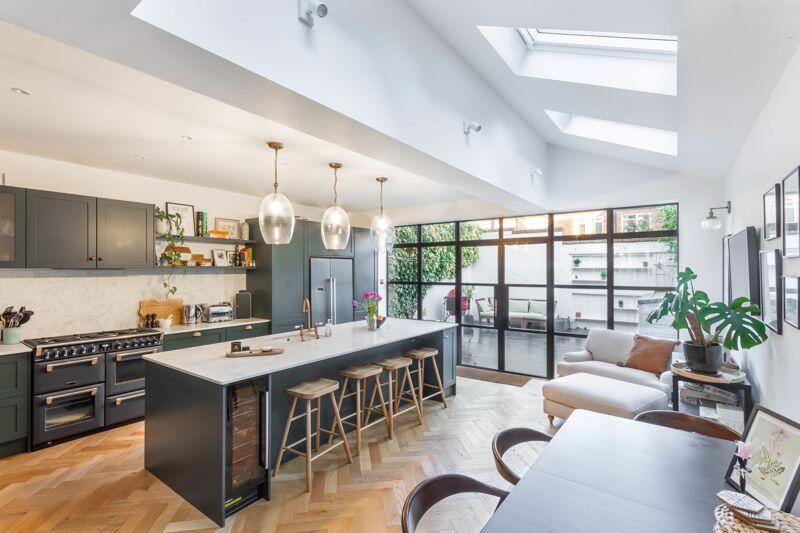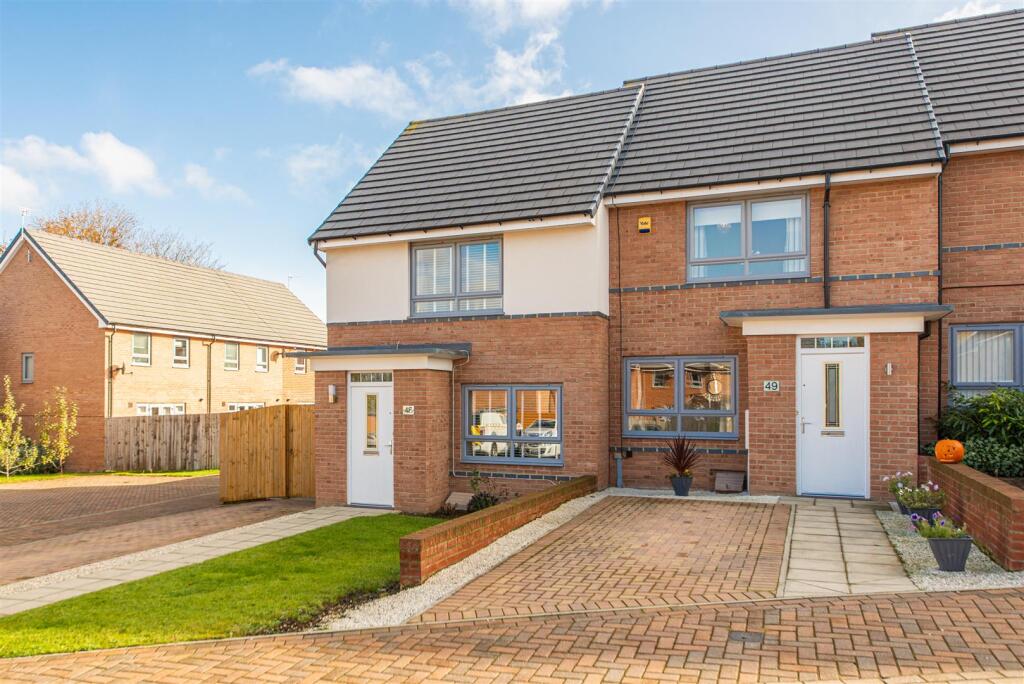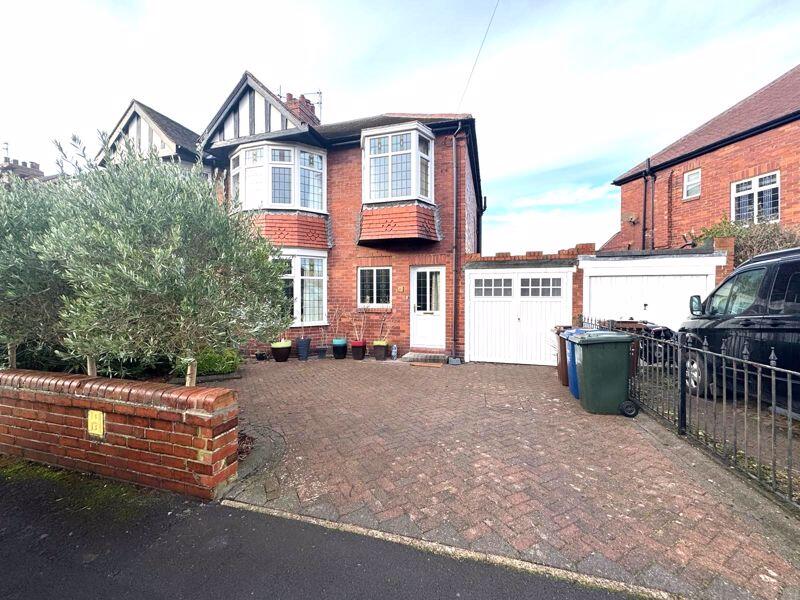ROI = 10% BMV = 7.82%
Description
Jan Forster Estates welcome to the market this impressive, extended, four-bedroom detached family home. The property is positioned in a cul-de-sac within a popular residential area in Kingston Park and is close to a wealth of local amenities and excellent transport links. Internally the property briefly comprises to the ground floor: - entrance porch, hallway, lounge, and a fantastic kitchen/family room featuring modern fitted high-gloss units and complementing work surfaces, integrated appliances, a breakfast bar, French doors leading out to the rear and Velux windows. There is also a handy utility room and a ground floor w.c. To the first floor there are four generous bedrooms, the main with an en suite and there is a modern family bathroom/w.c. with shower over the L-shaped bath. The property also benefits from gas central heating and double glazing. Externally there is an easy to maintain garden to the front along with a driveway leading to the integral garage. There is a garden to the rear with a patio area and lawn. Early viewings come highly recommended in order to appreciate the accommodation on offer. To book a viewing or for more information, please call our Gosforth sales team on . Tenure The agent understands the property to be freehold. However, this should be confirmed with a licenced legal representative. Council Tax Band *C*.
Find out MoreProperty Details
- Property ID: 153041930
- Added On: 2024-09-26
- Deal Type: For Sale
- Property Price: £360,000
- Bedrooms: 4
- Bathrooms: 1.00
Amenities
- Cul-De-Sac Location
- Detached Family Home
- Four Bedrooms
- Two Bathrooms
- Extended Family Room
- Ground Floor WC
- Driveway and Garage
- Excellent Amenities Nearby
- Council Tax Band *C*
- Call For More Information




