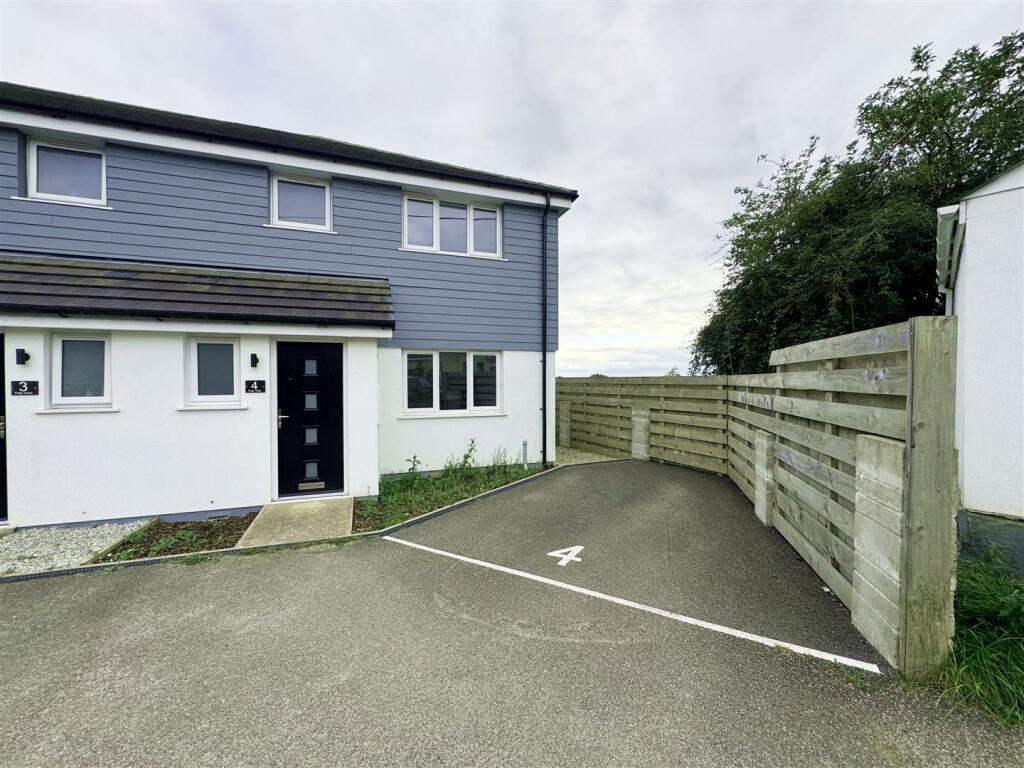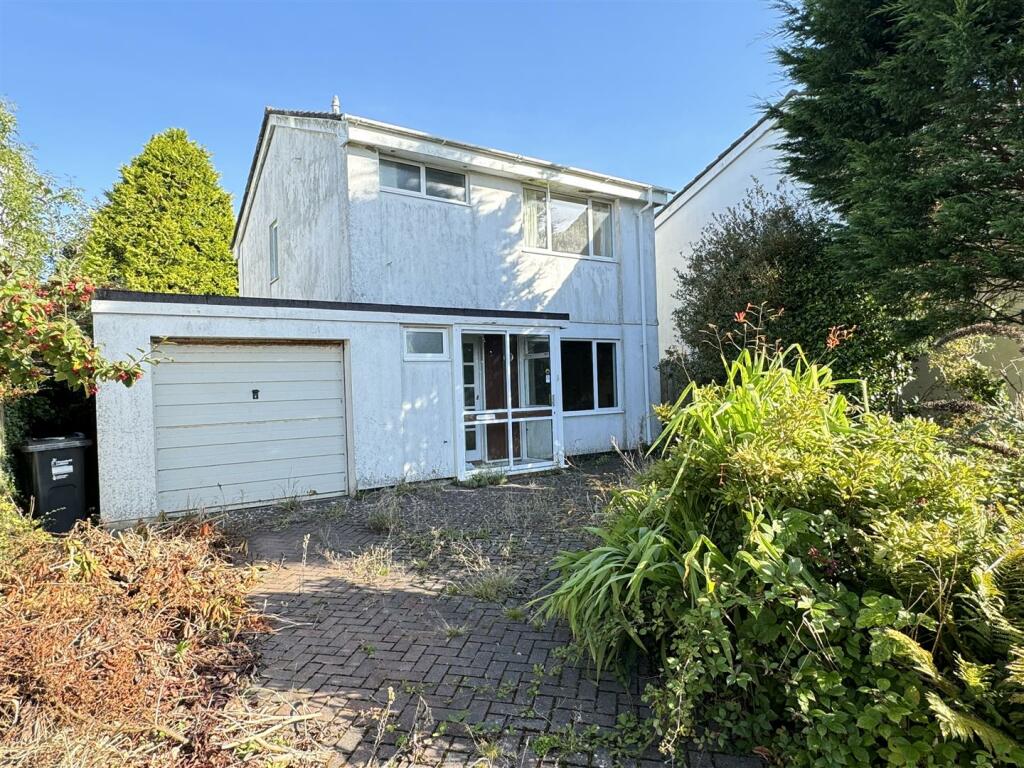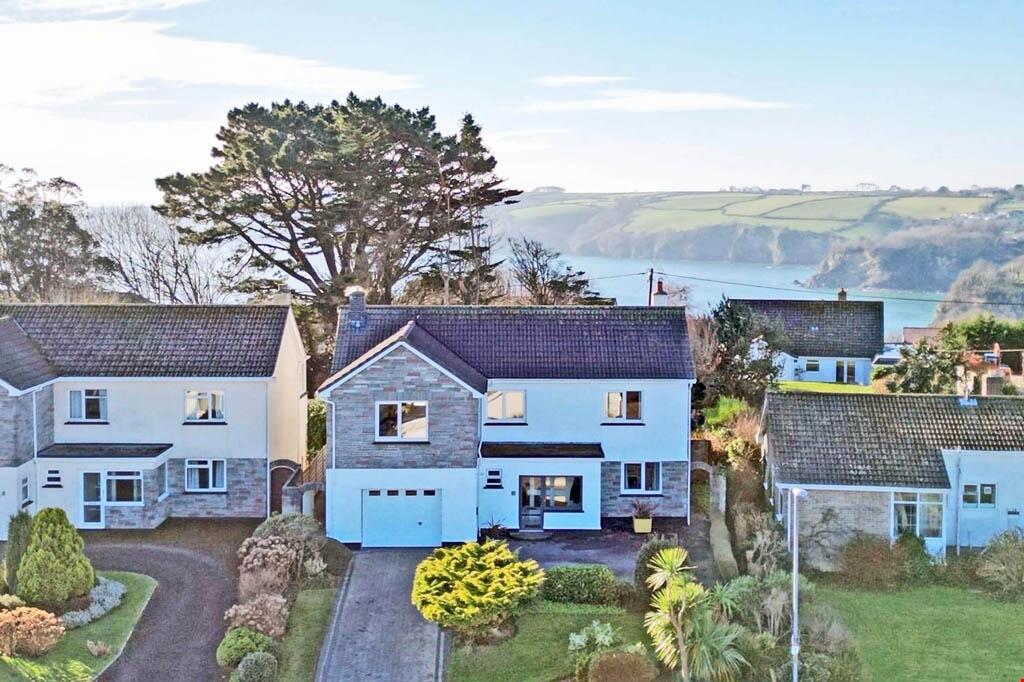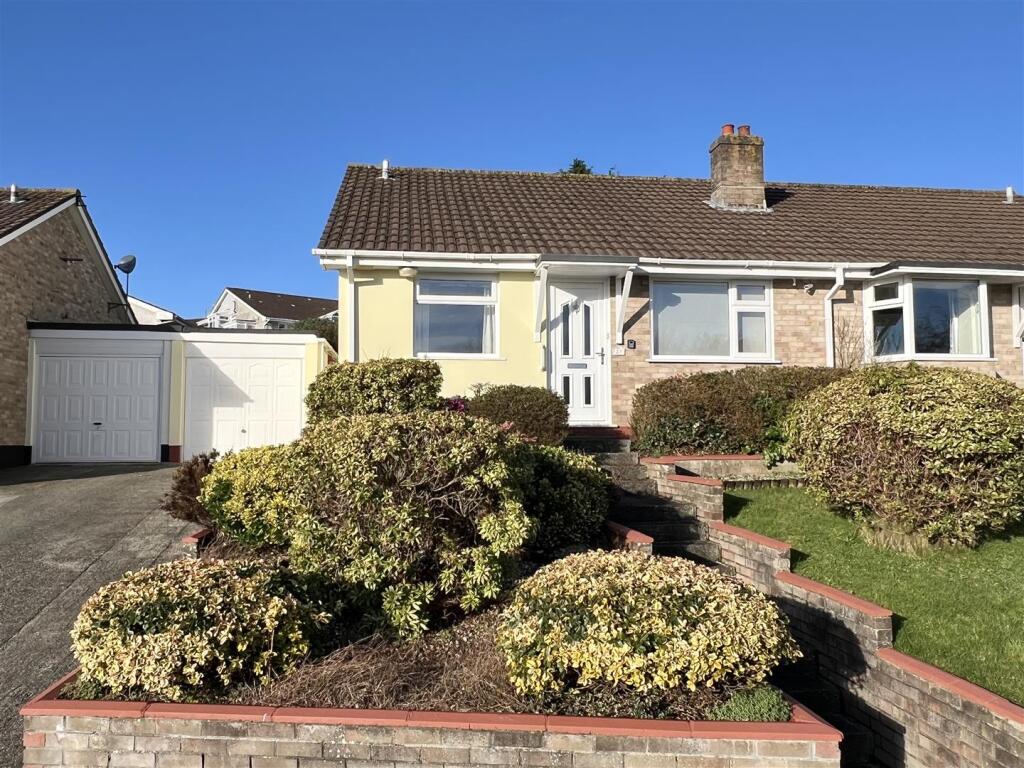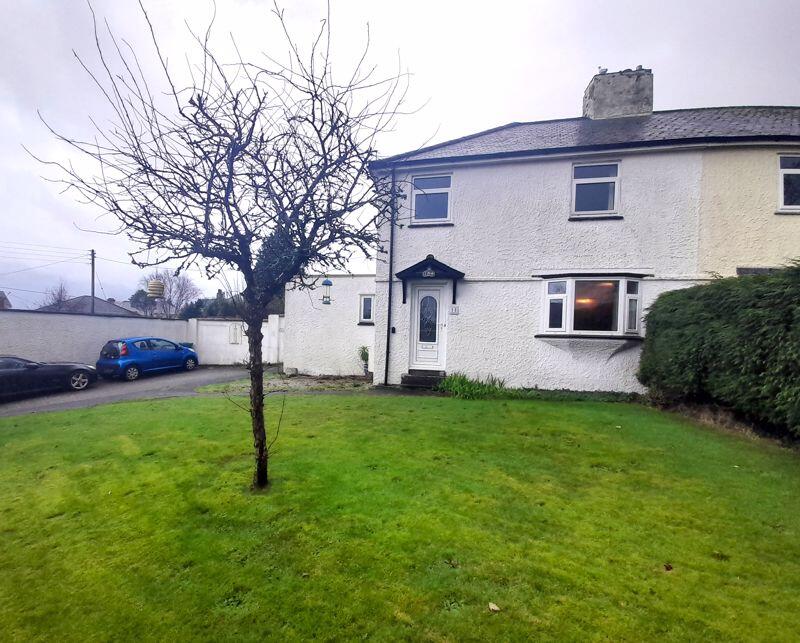ROI = 23% BMV = 4.17%
Description
A well presented modern home set in a village location and available with no ongoing chain. EARLY VIEWING STRONGLY RECOMMENDED. The Property - This three bedroom semi-detached house is located in a tucked away location but within the heart of the village. Constructed in 2020, the property is being brought to the market CHAIN FREE and available to view now. Full accommodation comprises an entrance hall, downstairs W.C. Living room, kitchen/diner, three bedrooms and a bathroom. The living room boosts a lovely wood burner to accompany the eco-friendly air source central heating for the property. Trewoon is a small village on the outskirts of St Austell that offers much of your day to day needs when it comes to amenities. There is a shop, post office, pub and restaurant, hairdressers and bus service to St Austell and Newquay. Living Room - 4.52m x 3.10m (14'10 x 10'2) - Kitchen/Diner - 5.08m x 3.84m (16'8 x 12'7) - Bedroom One - 3.38m x 2.74m (11'1 x 9'0) - Bedroom Two - 4.98m x 2.74m (16'4" x 9'0") - Bedroom Threer - 3.20m x 2.29m (10'6" x 7'6" ) - Bathroom - 2.29m x 1.88m (7'6" x 6'2") - Parking - Parking for one car. Gardens - The rear gardens are enclosed and laid to lawn, with an elevated patio seat area and flower bed borders. Directions - Sat Nav: PL25 5FN What3words: ///double.discloses.nobody For further information please contact Camel Coastal & Country. Property Information - Age of Construction: 2020 Construction Type: Block and Timber (Assumed) Heating: Air Source Heat Pump Electrical Supply: Mains Water Supply: Mains Sewage: Mains Council Tax: C EPC: B Tenure: Freehold Agents Notes - VIEWINGS: Strictly by appointment only with Camel Homes, Perranporth. MONEY LAUNDERING REGULATIONS Intending purchasers will be asked to produce identification documentation at offer stage and we would ask for your co-operation in order that there will be no delay in agreeing the sale. PROPERTY MISDESCRIPTIONS These details are for guidance only and complete accuracy cannot be guaranteed. They do not constitute a contract or part of a contract. All measurements are approximate. No guarantee can be given with regard to planning permissions or fitness for purpose. No guarantee can be given that the property is free from any latent or inherent defect. No apparatus, equipment, fixture or fitting has been tested. Items shown in photographs and plans are NOT necessarily included. If there is any point which is of particular importance to you, verification should be obtained. Interested parties are advised to check availability and make an appointment to view before travelling to see a property. DATA PROTECTION ACT 2018 Please note that all personal information provided by customers wishing to receive information and/or services from the estate agent will be processed by the estate agent, for the purpose of providing services associated with the business of an estate agent and for the additional purposes set out in the privacy policy, copies available on request, but specifically excluding mailings or promotions by a third party. If you do not wish your personal information to be used for any of these purposes, please notify your estate agent.
Find out MoreProperty Details
- Property ID: 152961860
- Added On: 2024-09-26
- Deal Type: For Sale
- Property Price: £235,000
- Bedrooms: 3
- Bathrooms: 1.00
Amenities
- CHAIN FREE
- Three bedroom semi-detached home
- Constructed in 2020
- Enclosed gardens
- Wood burner in the living room
- Air source heat pump
- Village location
- Eco friendly house with a 'B' EPC
- Close to shops and amenities
- Parking for one car

