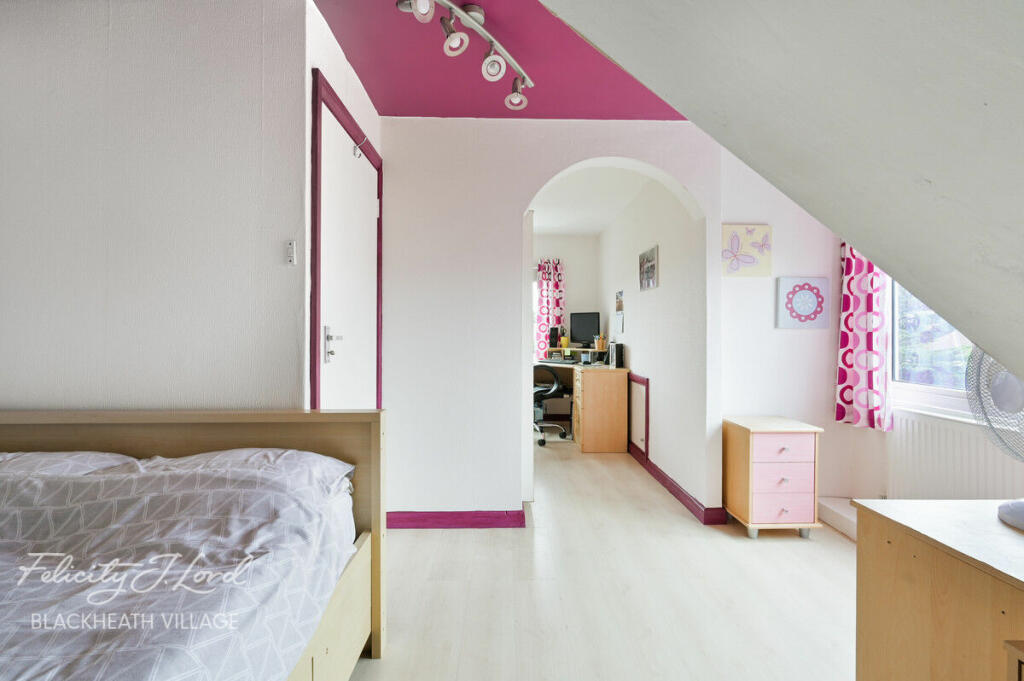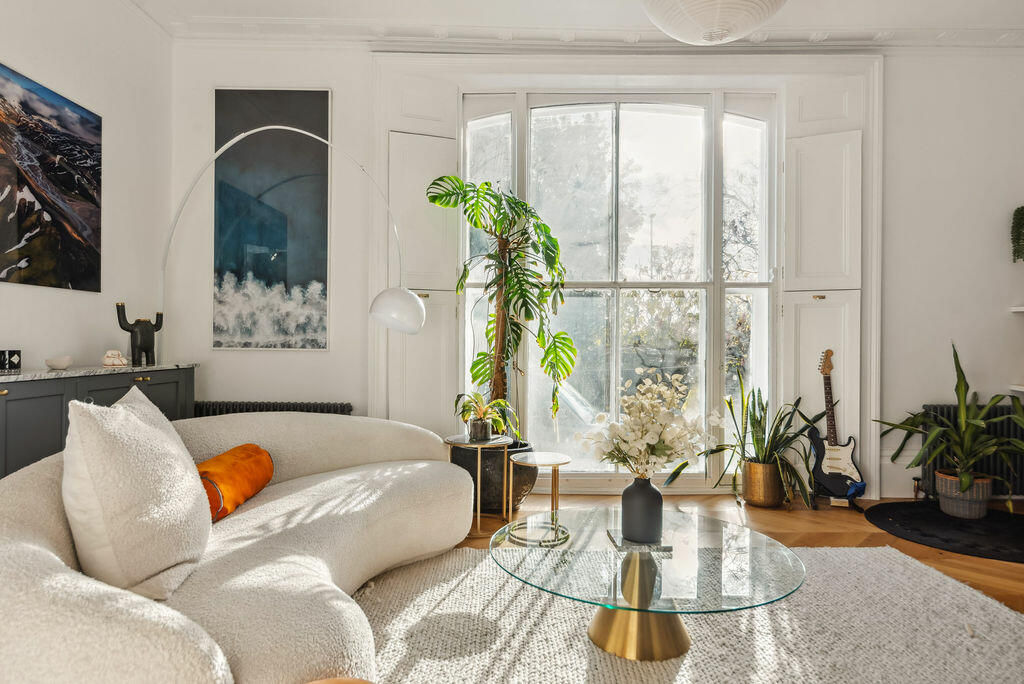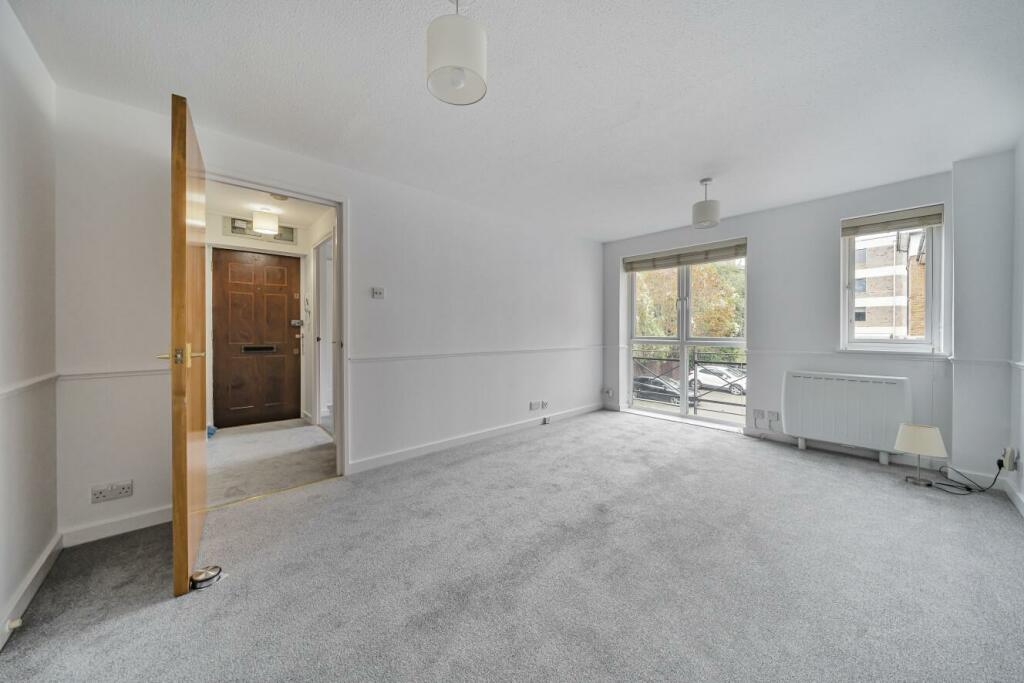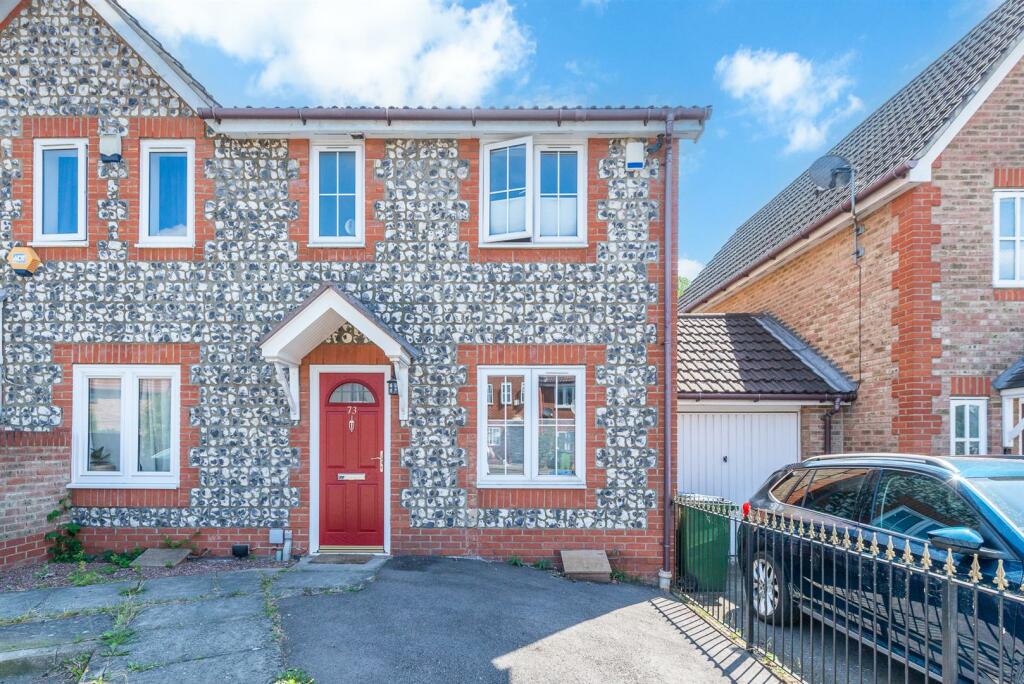ROI = 5% BMV = 5.34%
Description
Guide Price £725,000 - £750,000. An extended semi detached home located within a very popular SE3 postcode situated within easy reach of both Blackheath Royal Standard and Blackheath Village. This family home has everything a growing family would desire and has the accommodation arranged over three floors. Boasting plenty of bedrooms and open plan reception spaces as well as a beautiful rear garden, garage and driveway. On entering the property there is a porch area perfect for storing coats and shoes, taking you then into the main hallway. The living room overlooks the front of the home and has the 1930's circular bay providing extra room for your lounge furniture, another lovely feature is the cast iron fireplace providing a wonderful focal point to the room. A useful addition to any family home is a utility room and downstairs wc, this home does not disappoint as both of these rooms are of a great size. The kitchen and dining room/ conservatory have been opened up to provide a huge social space perfect for family and having meals altogether. A recently installed kitchen with base and eye level units Integrated appliances include 5 ring hob and double oven. There is space for a fridge and a separate freezer. A lovely peninsular provides a area for an early morning coffee or a social area whilst cooking dinner. This room opens up with the dining area and also the conservatory with doors leading out to the stunning south facing garden. On the first floor there are three double bedrooms the master in particular is larger than most 1930's master rooms. Also on this floor is a family bathroom comprising of panelled bath with shower over, wc and wash hand basin. On the second floor there is one bedroom that was once split into two so can be arranged as one very large room or two smaller rooms. Finally on this floor there is an ensuite shower room. To the front of the home there is a driveway for two vehicles, leading to a shared drive. There is a separate garage with double door opening, with side door giving access to the rear garden. The garden is South facing so appreciates the sun all day. There are two decked patio areas perfect for afternoon barbecues or al fresco dining. The remainder of the garden has been laid to lawn with beautiful mature trees and shrubs. Presented in excellent order, this stunning home stands head and shoulders above many others available for sale in the area. Two local secondary schools both within the catchment of the property have been given ofsted outstanding as well as local primary schools with good and outstanding ofsted reports all surround the property. Shooters Hill Road is a desirable location within Blackheath, conveniently situated for Blackheath Village with its boutique shops, delicatessens, cafes, restaurants and bars. A short walk away is Blackheath Royal Standard with post office, shops and a local Marks & Spencer's. Green spaces include the heath and also Greenwich Park, which is one of London's eight Royal Parks and home to the Royal Observatory, offering stunning views. Sutcliff Park and Cator Park are also within walking distance for those Sunday afternoon strolls Blackheath Village Station, Westcombe Park and Kidbrooke Village train stations are all within easy reach, offering a regular service into central London and beyond. The local bus service also provides regular connections to both North Greenwich Jubilee line and also the newly opened Elizabeth Line. This spacious property offers an abundance of character and charm. Perfect for professionals looking for a spacious home with good transport links and the convenience of having everything you need nearby.
Find out MoreProperty Details
- Property ID: 152831153
- Added On: 2025-01-02
- Deal Type: For Sale
- Property Price: £700,000
- Bedrooms: 4
- Bathrooms: 1.00
Amenities
- Very large semi detached family home
- Four bedrooms
- Two bathrooms and downstairs wc
- Lounge with cast iron fireplace
- Open plan kitchen/ dining / conservatory
- Modern kitchen with peninsular
- Utility room
- Driveway for two cars
- Further shared drive leading to a garage
- Beautiful south facing garden




