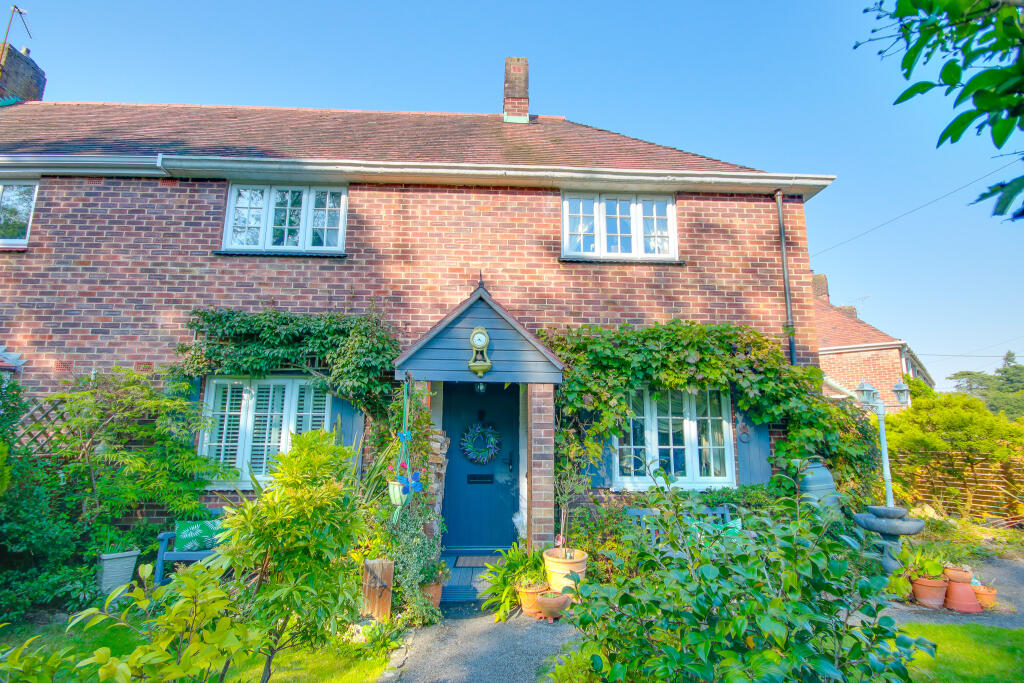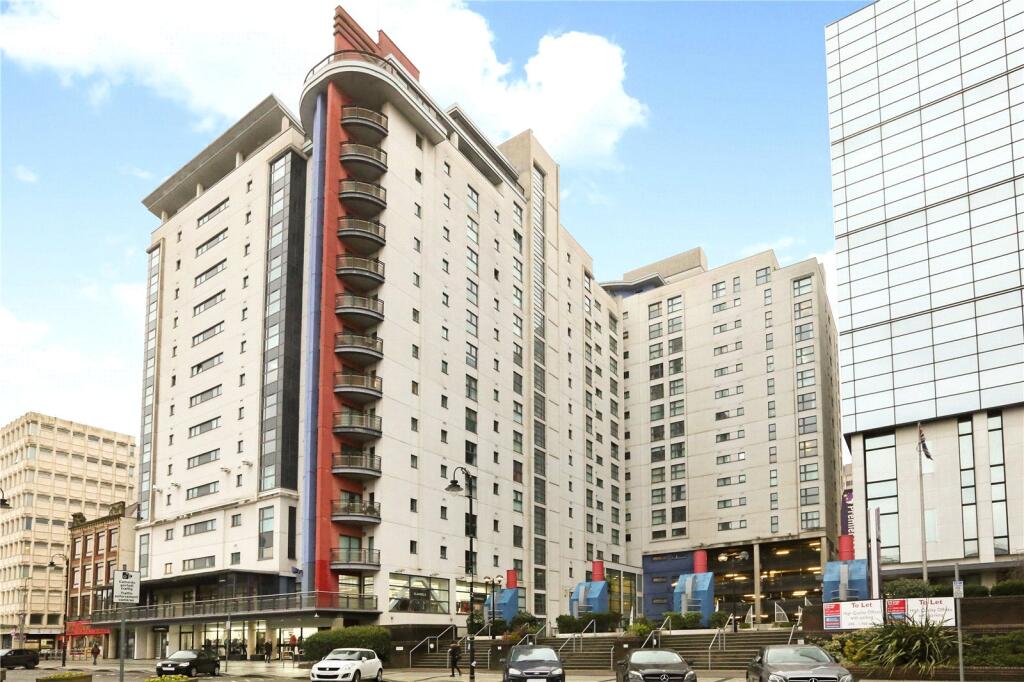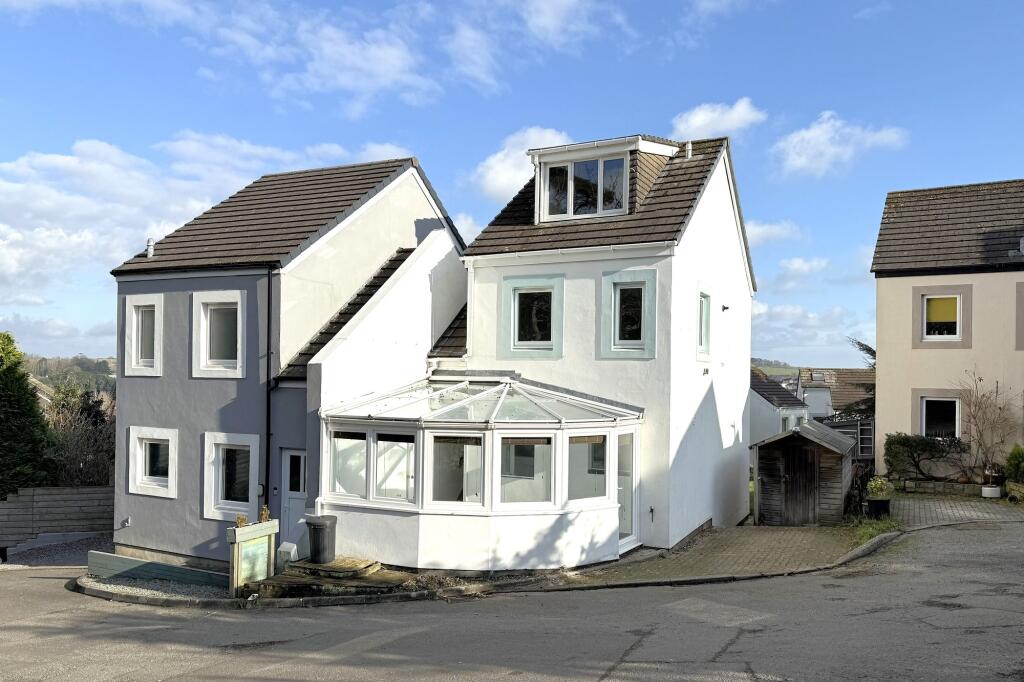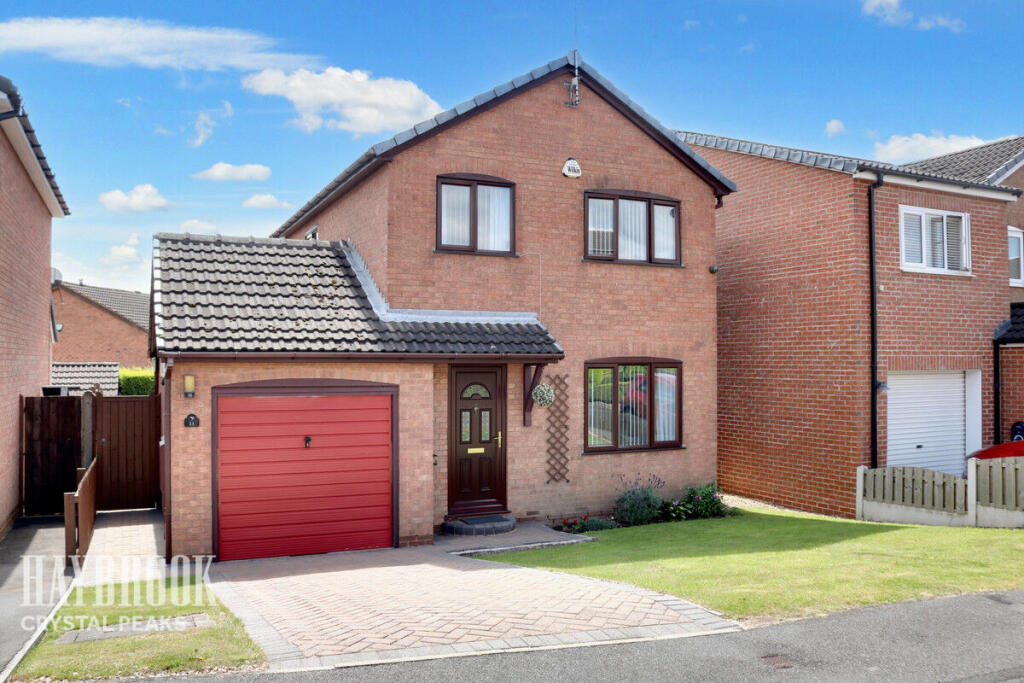ROI = 6% BMV = 15.15%
Description
Welcome to Midlands Estate! This stunning home is beautifully presented by the current owner and tucked away at the top of a cul de sac opposite a treelined green area. The home has a wonderful living room with feature log burner, an open plan kitchen diner with shaker style kitchen units and exposed wood chimney breast with recess for range style cooker. There is a utility and WC to the rear, all three bedrooms are generous and beautifully presented, as is the exquisite bathroom complete with roll edge claw foot bath. There are ample gardens to the front and rear giving the home a real cottage feel to it. This family home also benefits secure off road parking. Conveniently located close to West End High Street, local schools including Wildern, the Ageas Bowl, Boundary Lakes Golf Course and Hatch Grange help make this home the ideal purchase. Entrance Hall: Smooth ceiling rising to first floor, composite door to front, door to: Lounge 17' 1" (5.21m) x 11' 9" (3.58m):: Smooth ceiling, double glazed window to front, double glazed French doors to rear, radiator, American oak flooring. Kitchen 17' 1" (5.21m) x 8' 1" (2.46m):: Smooth ceiling, double glazed window to front and rear, range of wall, base and drawer units with work surface over, space for range cooker, space for fridge/freezer, storage cupboard. Utility/WC: Smooth ceiling, double glazed window and door to side, wall and base units with work surface over, WC, space for washing machine, wall mounted boiler, storage cupboard, composite door to side leading onto garden. Landing: Smooth ceiling, double glazed window to rear, storage cupboard, doors to: Bedroom One 11' 2" (3.40m) x 11' 10" (3.61m):: Smooth and coved ceiling, double glazed window to front, built in storage cupboard, radiator. Bedroom Two 8' 11" (2.72m) x 11' 1" (3.38m):: Smooth and coved ceiling, double glazed window to front. Bedroom Three 7' 11" (2.41m) x 7' 7" (2.31m):: Smooth ceiling, double glazed window to rear, radiator, built in wardrobe. Bathroom : Smooth ceiling, double glazed obscured window to rear, four claw bath, WC, wash hand basin, tiled walls, radiator. Garden: Fence enclosed, decked seating area, lawn area. Services Mains Gas, Mains water, electricity, and drainage are connected. For mobile and broadband connectivity, please refer to Ofcom.org.uk. Please note that none of the services or appliances have been tested by Field Palmer. Council Tax Band Band C Sellers Position Buying On Offer Check Procedure If you are considering making an offer for this property and require a mortgage, our clients will require confirmation of your status. We have therefore adopted an Offer Check Procedure which involves our Financial Advisor verifying your position.
Find out MoreProperty Details
- Property ID: 152788463
- Added On: 2024-09-23
- Deal Type: For Sale
- Property Price: £350,000
- Bedrooms: 3
- Bathrooms: 1.00
Amenities
- Cul-de-sac location!
- Secure off road parking
- Open plan kitchen diner with pantry
- Beautifully maintained front and rear gardens
- Vendor suited
- Full length lounge with a log burner!
- Bespoke made to measure shutters
- Gas central heating
- Popular West End location
- Follow us on Instagram @fieldpalmer




