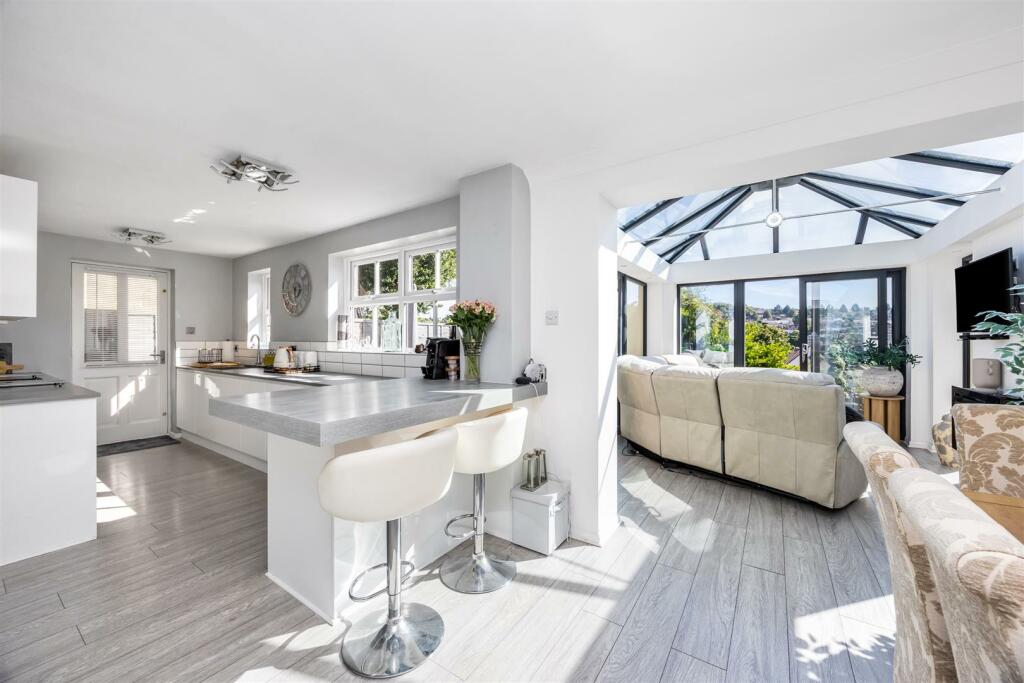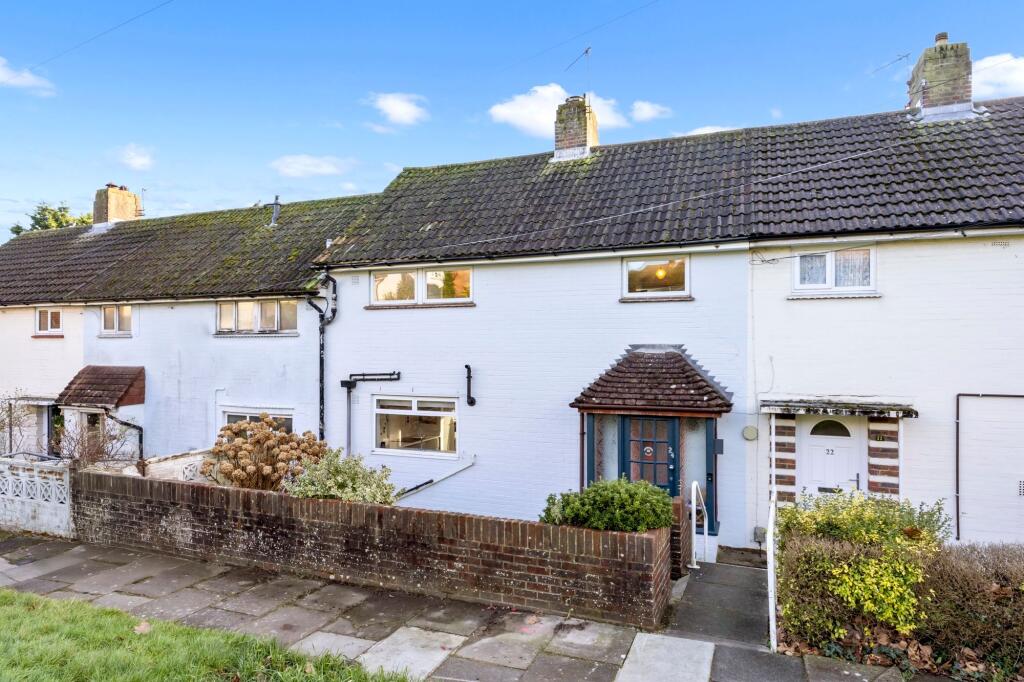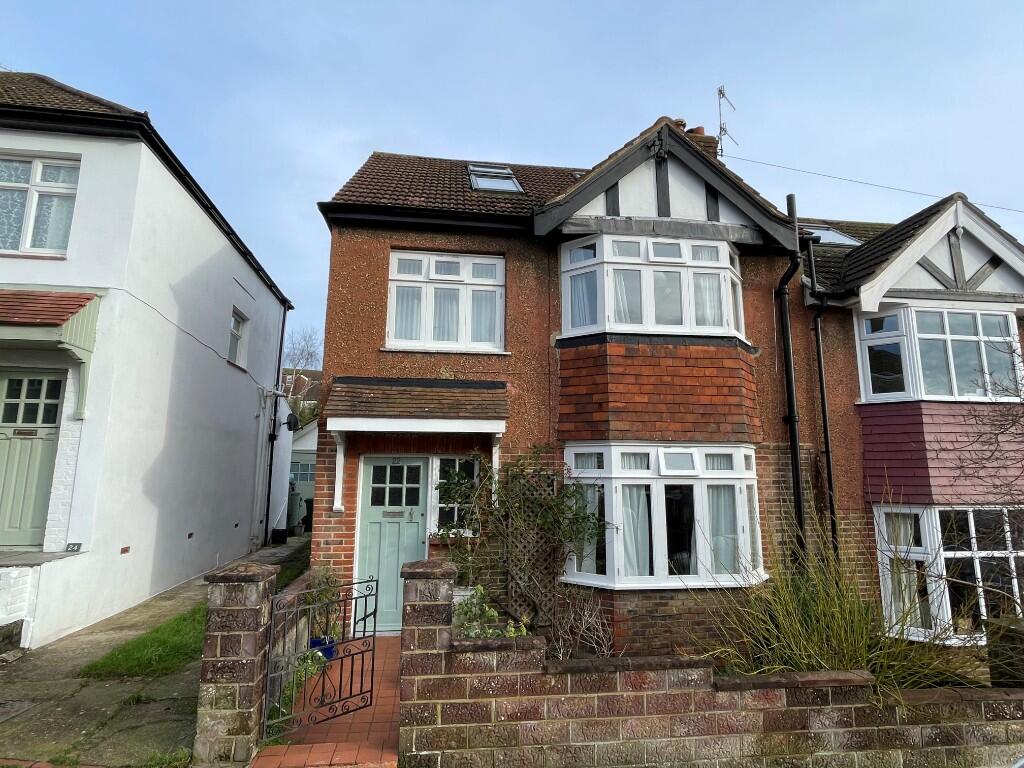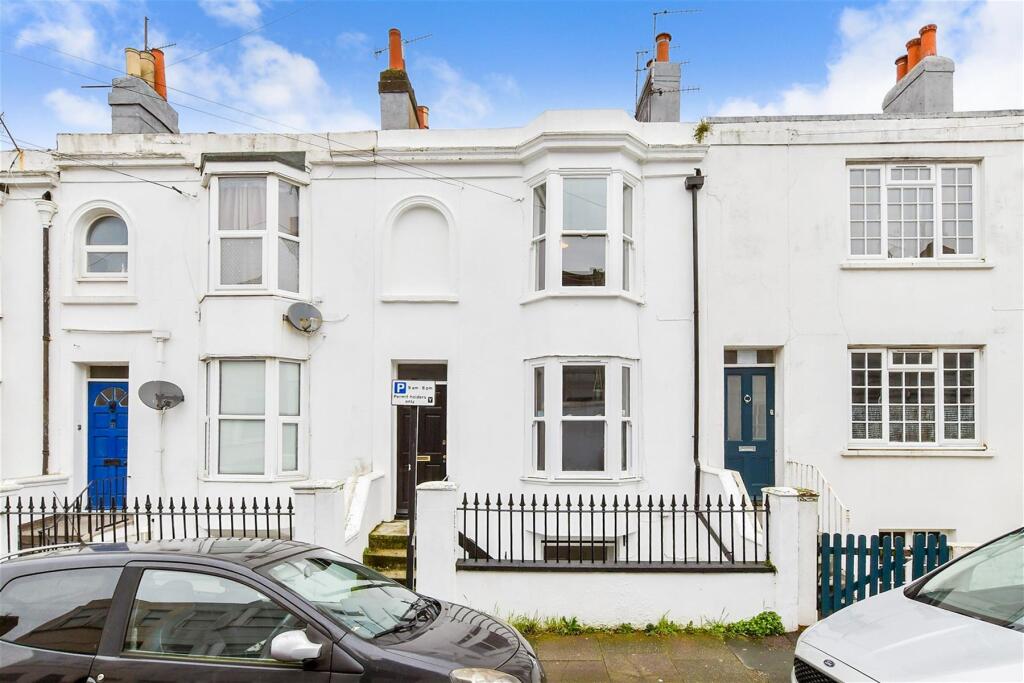ROI = 7% BMV = 0.82%
Description
Guide Price £700,000 to £725,000. Located in a quiet non through road, this modern family home is directly opposite the South Downs National Park and is simply ready for the new owner to just move in and enjoy. The property is superbly presented having being extended with a stunning orangery to the rear with a bright Southerly aspect. The kitchen has been replaced with white high gloss fitted units and built in cooking appliances including fridge freezer and benefits from pleasant views out over the garden. The wall has been removed between the kitchen and the dining room which has created a fantastic open space to entertain for all the family. Internally the house has been redecorated with modern colours and grey coloured carpets to bedrooms and wooden style flooring to living rooms. For convenience there is a ground floor cloakroom and an internal door which provides access to the integral garage. Some neighbouring homes have converted the garage to provide an additional living room/bedroom should it be required. On the first floor there are four good size bedrooms with the main bedroom having a modern ensuite in addition to the family bathroom/WC which are fitted with white modern sanitary ware. Outside there is a private driveway with off road parking for two family size cars. and access to the integral garage. The garden has been considerably improved and features a level lawn, paved patio with glass balustrade and attractive brick built retaining walls. Just across the road is a nature reserve which directly accesses the South Downs where grazing sheep can often be seen. This lovely home really must be viewed to be fully appreciated. Exclusive to Spencer & Leigh. Entrance - Entrance Hallway - Sitting Room - 4.78m x 3.78m (15'8 x 12'5) - Kitchen/Dining Room - 7.39m x 3.00m (24'3 x 9'10) - Orangery - 3.58m x 2.59m (11'9 x 8'6) - G/F Cloakroom - Stairs Rising To First Floor - Bedroom - 4.19m x 3.38m (13'9 x 11'1) - Bedroom - 3.99m x 3.78m (13'1 x 12'5) - En-Suite Shower/Wc - Bedroom - 3.78m x 2.79m (12'5 x 9'2) - Bedroom - 3.38m x 2.59m (11'1 x 8'6) - Family Shower Room/Wc - Outside - Rear Garden - Garage - 3.99m x 2.59m (13'1 x 8'6) - Property Information - Council Tax Band E: £2,857.63 2024/2025 Utilities: Mains Gas and Electric. Mains water and sewerage Parking: Garage, driveway and un-restricted on street parking Broadband: Standard 6Mbps, Superfast 66 Mbps, Ultrafast 1000Mbps available (OFCOM checker) Mobile: Fair/Good coverage (OFCOM checker)
Find out MoreProperty Details
- Property ID: 152743271
- Added On: 2024-09-21
- Deal Type: For Sale
- Property Price: £700,000
- Bedrooms: 4
- Bathrooms: 1.00
Amenities
- Spacious detached family home
- Four good size bedrooms
- Two bathrooms
- Extended ground floor living space with orangery
- Stunning open plan kitchen/dining room
- Ground floor cloakroom
- Private driveway and integral garage
- Stunning rear garden ideal for entertaining
- Superbly presented condition
- Directly opposite the South Downs/Nature Reserve




