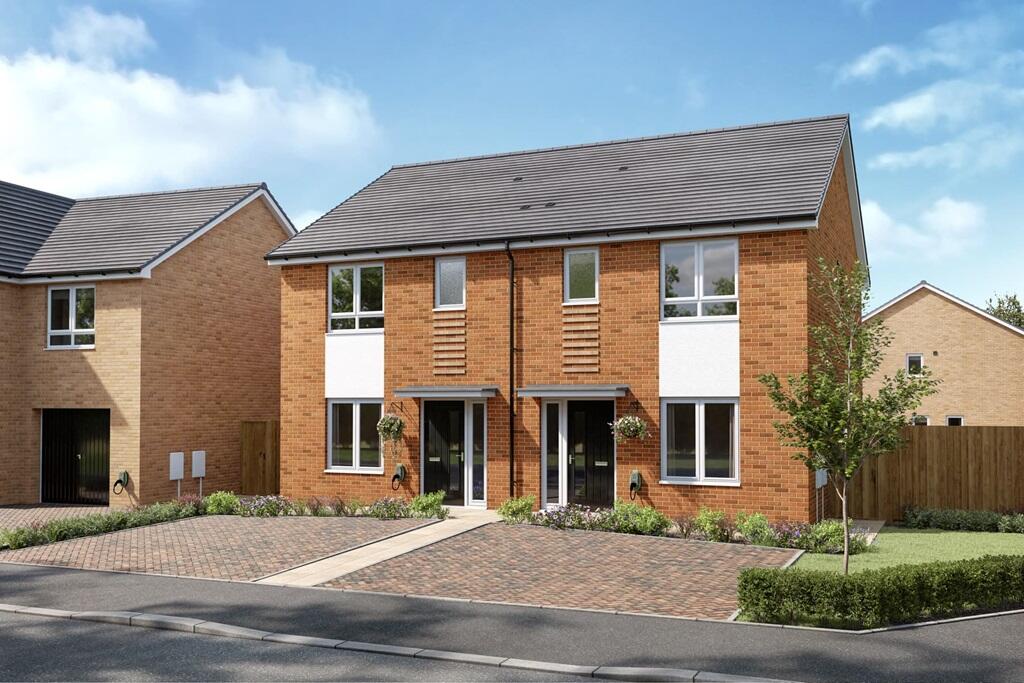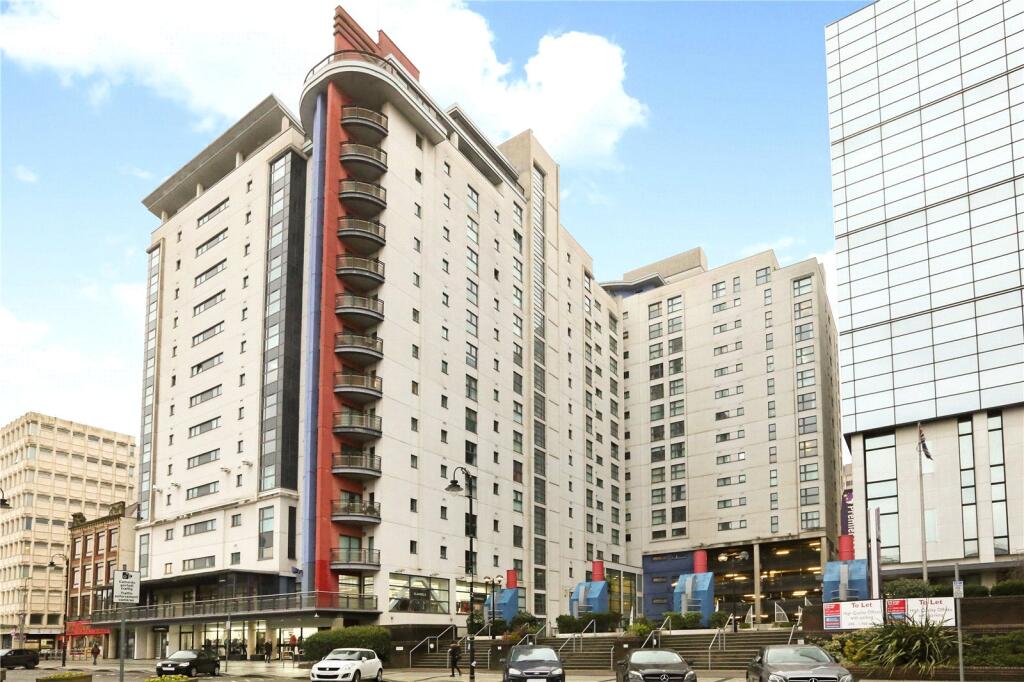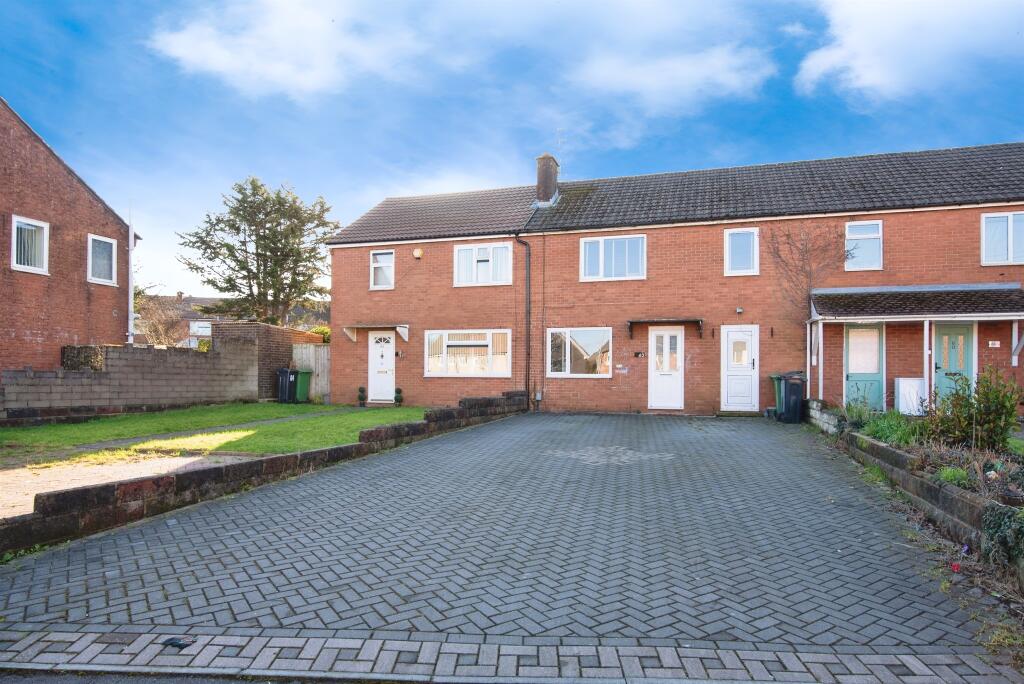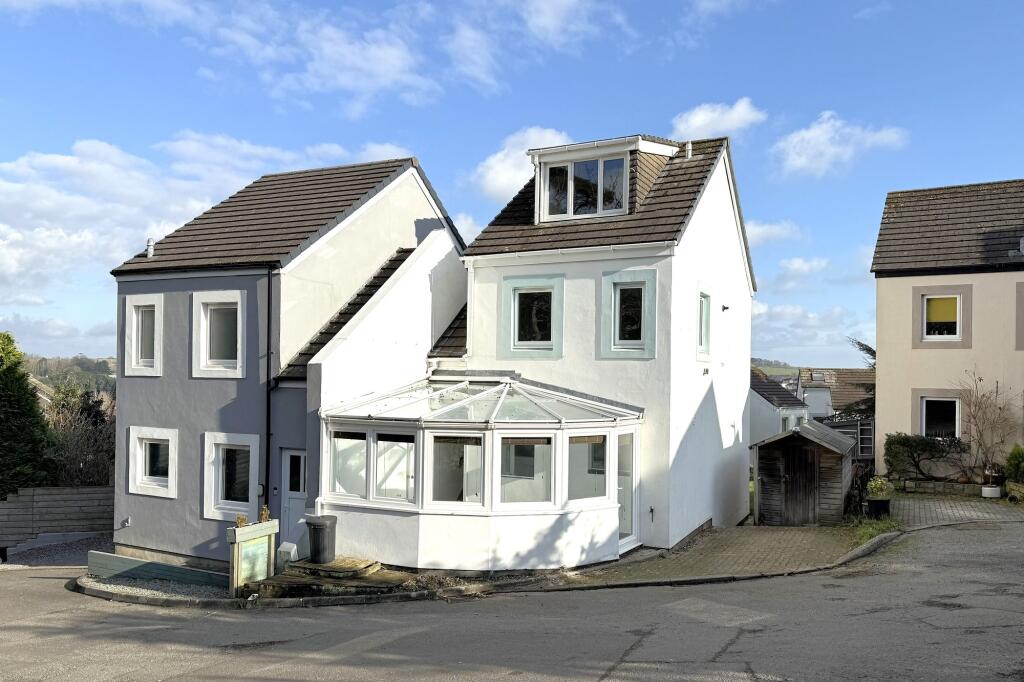ROI = 7% BMV = 8.14%
Description
<em>Plot 340 | The Brambleford | Heathwood at Brunton Rise </em>Part Exchange - Why not consider <a href="/ways-to-buy/part-exchange" rel="nofollow">part exchanging</a> your existing property for a brand new Taylor Wimpey home? With our Part Exchange scheme, you could move into a new Taylor Wimpey home without the hassle of selling your old one. - When you buy a new home using our Part Exchange scheme, we’ll offer to buy your existing property from you, at a price we agree with you based on two independent valuations.* You'll avoid all the stress of putting your house on the market, managing and paying for estate agents, and worrying about house buying chains! Interested? <a href="/ways-to-buy/part-exchange" rel="nofollow">Find out more about part exchange</a>. <small><a href="/ways-to-buy/terms-and-conditions/part-exchange-and-easymover-terms-and-conditions" rel="nofollow">Terms and conditions</a> apply to the Part Exchange scheme.</small> This 3-bedroom home has plenty of space throughout, from the spacious hall, you can see right through to the double doors at the back and onto the outside space. The open plan ground floor features a large living room, giving everyone plenty of space to relax. The modern kitchen/diner at the back of the home overlooks the rear garden - perfect for multi-tasking parents who want to keep an eye on their children. The washing machine is in the separate utility/cloakroom, letting you do the washing while having a quiet meal in the kitchen. Upstairs are two double bedroom with plenty of storage space, with the main bedroom benefitting from its own ensuite shower room. The third bedroom works well as a single bedroom or home office. Tenure: Freehold Estate management fee: £300.00 Council Tax Band: TBC - Council Tax Band will be confirmed by the local authority on completion of the property Room Dimensions Ground Floor <ul><li>Lounge - 2.79m x 3.86m, 9'2" x 12'8"</li><li>Kitchen_Dining - 4.70m x 3.25m, 15'5" x 10'8"</li><li>WC_Utility - 2.18m x 1.78m, 7'2" x 5'10"</li></ul>First Floor <ul><li>Bathroom - 2.05m x 2.20m, 6'9" x 7'3"</li><li>Bedroom 1 - 3.12m x 3.07m, 10'3" x 10'1"</li><li>Ensuite to Bedroom 1 - 1.55m x 2.05m, 5'1" x 6.9"</li><li>Bedroom 2 - 2.49m x 3.38m, 8'2" x 11'1"</li><li>Bedroom 3 - 2.13m x 2.32m , 7'0" x 7'7"</li></ul>
Find out MoreProperty Details
- Property ID: 152695760
- Added On: 2024-09-20
- Deal Type: For Sale
- Property Price: £247,995
- Bedrooms: 3
- Bathrooms: 1.00
Amenities
- Open plan living room
- Kitchen/diner area with French doors to the rear garden
- Utility room
- Main double bedroom with ensuite shower room
- Second double bedroom
- Third single bedroom or home office
- Private Driveway for 2 cars
- View our Show Home or take a virtual tour of The Brambleford
- Part Exchange & Easymover scheme available




