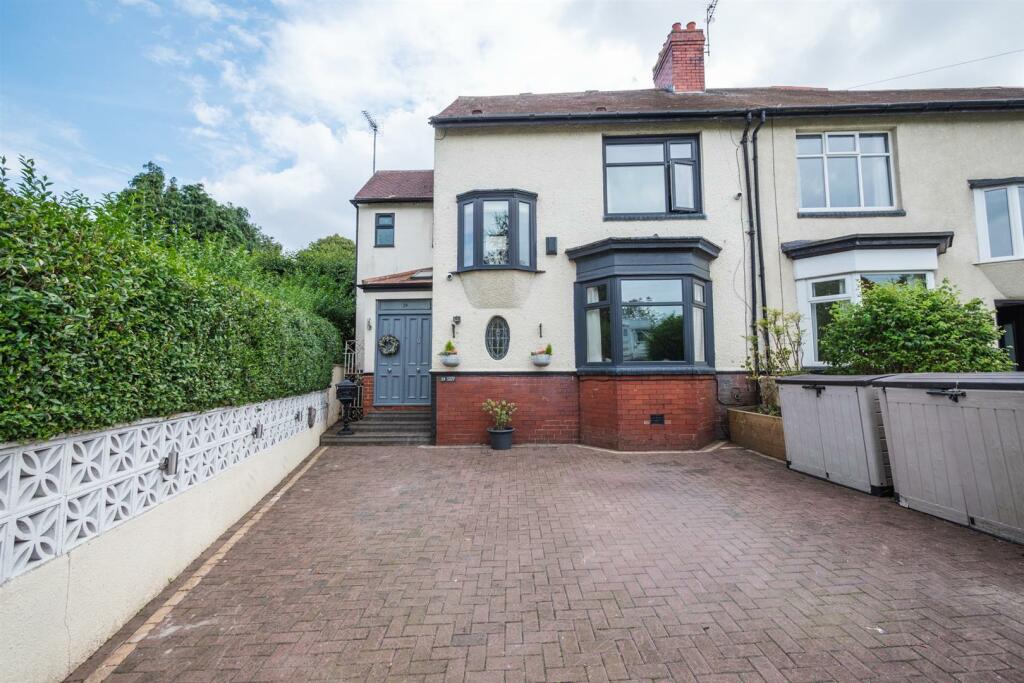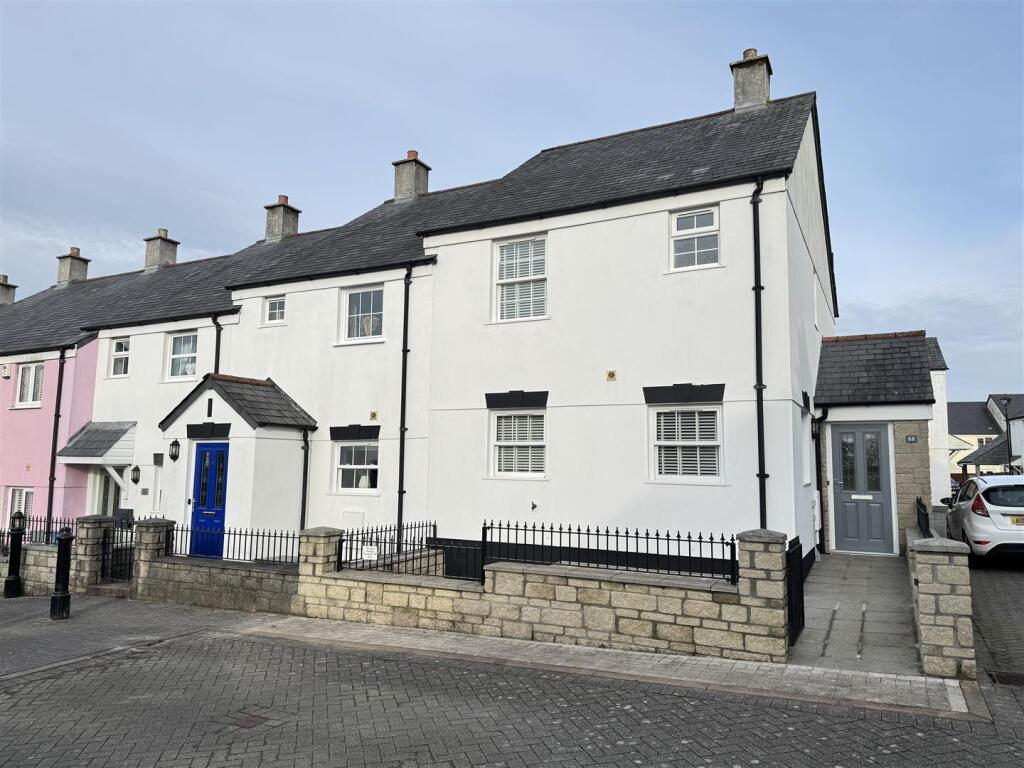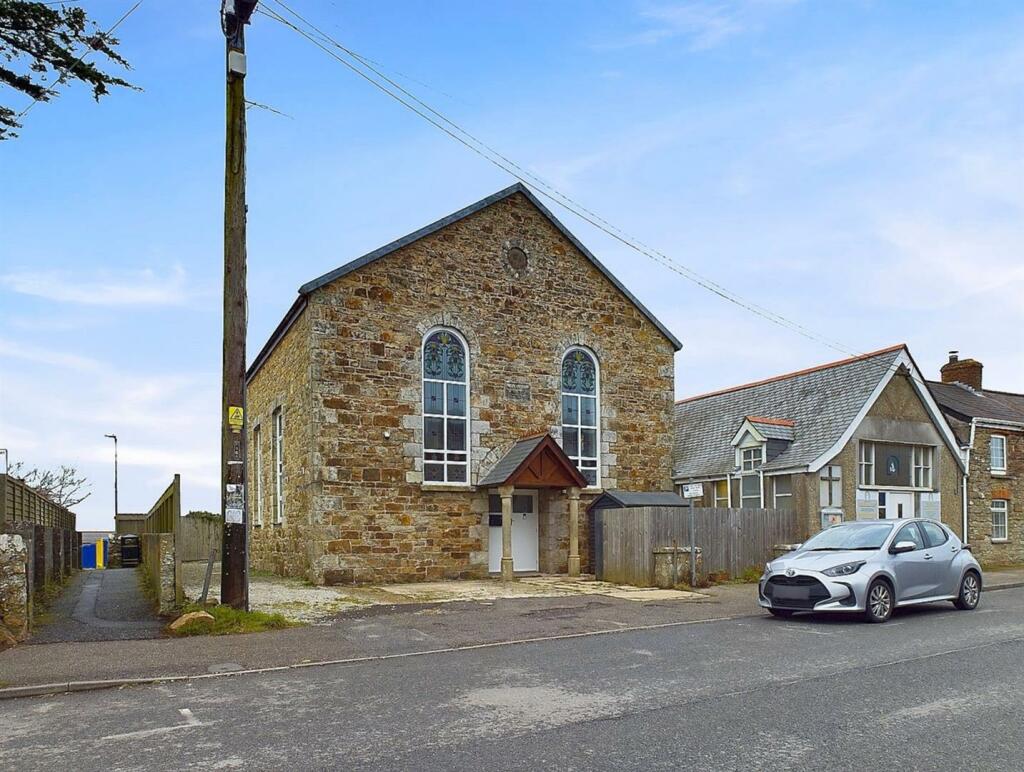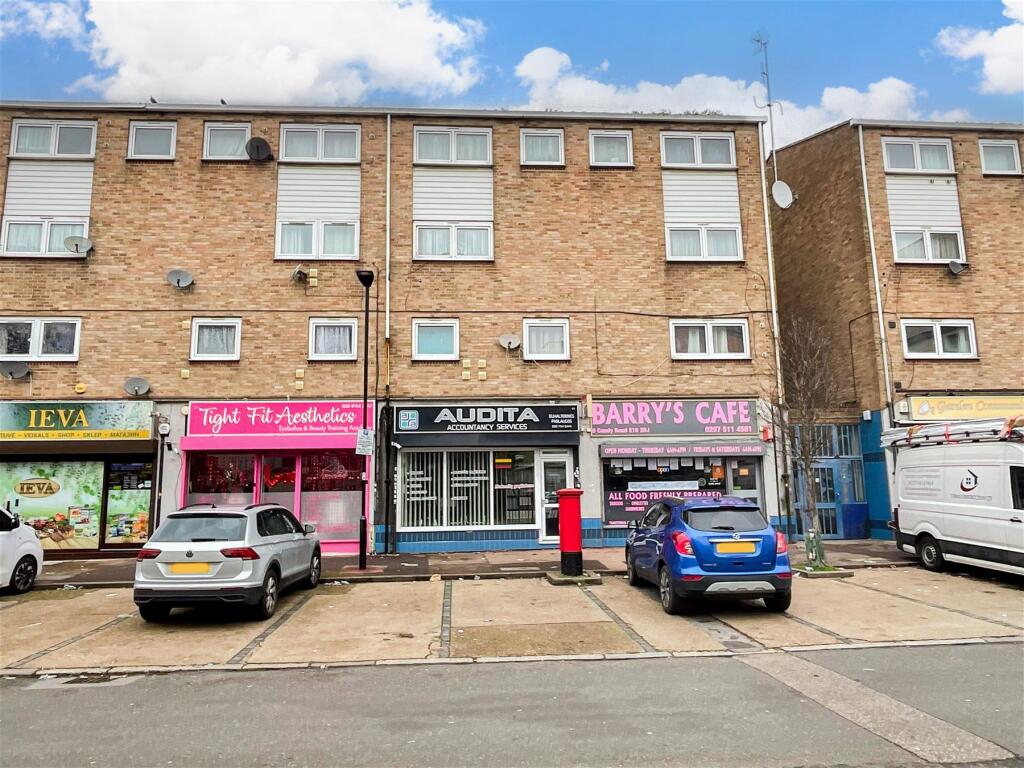ROI = 4% BMV = -60.08%
Description
We offer to the market this 3 bedroom semi detached house situated on Ettrick Grove in High Barnes. Located close to local schools, shops and amenities as well as Barnes Park. The property itself briefly comprises of Entrance Hall, Sitting Room, Kitchen/ Family/ Dining Room, Bathroom. To the First Floor there are 3 Bedrooms one with wc, Family Bathroom and loft space. Externally the property has a front paved driveway for off street parking and a rear garden with patio area, lawned garden, storage shed. Viewing of this property is recommended. Inner Hall - Stairs to the first floor, tiled floor, radiator. Sitting Room - 3.81 ax x 4.60 to the bay (12'5" ax x 15'1" to the - Front facing double glazed window, feature fire place, radiator in bay. Family Room - 5.94 max x 5.31 (19'5" max x 17'5") - Rear facing Family Room having bi folding doors, provision for wall mounted tv, 3 velux style windows, multi fuel burner, radiator, space for fridge freezer. opening to the Kitchen and Dining Room. Kitchen - 2.83 max x 4.12 max (9'3" max x 13'6" max) - The Kitchen has a range of floor and wall units, integrated oven, gas hob with extractor over, sink and drainer with mixer tap, double glazed window, recessed spot lighting, cupboard with wall mounted gas central heated boiler. Bathroom - Suite comprising of a low level WC, wash hand basin on a vanity unit, bath, double glazed window, cupboard plumbed for washer , towel radiator, recessed spot lighting, built in tv. Dining Room - 3.51 x 3.63 max (11'6" x 11'10" max ) - Feature fire place, radiator. First Floor - Landing, double glazed bay window. Bedroom 1 - 3.0 max x 7.49 max (9'10" max x 24'6" max) - Front facing, double glazed window, rear facing french doors to the Juliet balcony, free standing roll top bath, radiator, loft access. Bedroom 1 - Wc - WC and wash hand basin on storage unit, double glazed window. Bedroom 2 - 2.90 x 3.45 (9'6" x 11'3") - Rear facing, double glazed window, radiator. Bedroom 3 - 3.77 max x 2.72 (12'4" max x 8'11") - Front facing, double glazed window, radiator, built in wardrobes with sliding doors. Bathroom - Suite comprising of a low level WC, bath with shower over, sink on vanity unit, towel radiator, double glazed window, tiled floor. Loft Space - 162.76 max x 127.41 max (533'11" max x 418'0" max) - T fall roof, velux style window, double glazed window, storage under eaves, radiator. Externally - Externally the property has a front paved driveway for off street parking and a rear garden with patio area, lawned garden, storage shed. Council Tax - The Council Tax Band is Band B Tenure - We are advised by the Vendors that the property is Freehold. Any prospective purchaser should clarify this with their Solicitor Free Valuations - We are pleased to offer a free valuation service for prospective purchasers considering a sale of their own property. We can advise you with regard to marketing, without obligation Mortgage Advice - Mortgages can be arranged via our Financial Advisers subject to status. Your home may be repossessed if you do not keep up repayments on your mortgage.
Find out MoreProperty Details
- Property ID: 152646446
- Added On: 2025-02-24
- Deal Type: For Sale
- Property Price: £289,950
- Bedrooms: 3
- Bathrooms: 1.00
Amenities
- Semi Detached
- 3 Bedrooms
- Family Room/ Kitchen
- 2 Bathrooms
- Off Street Parking
- Must Be Viewed
- Popular Location
- EPC Rating C




