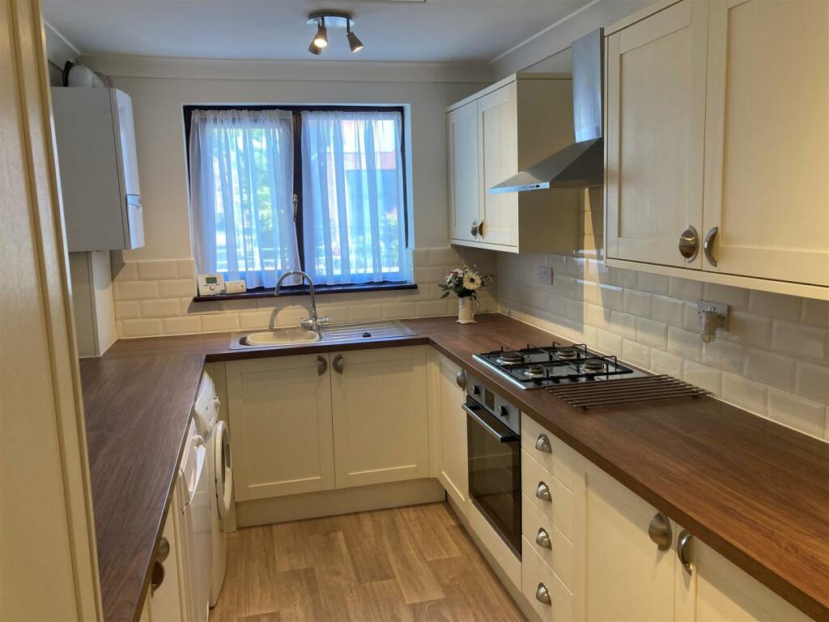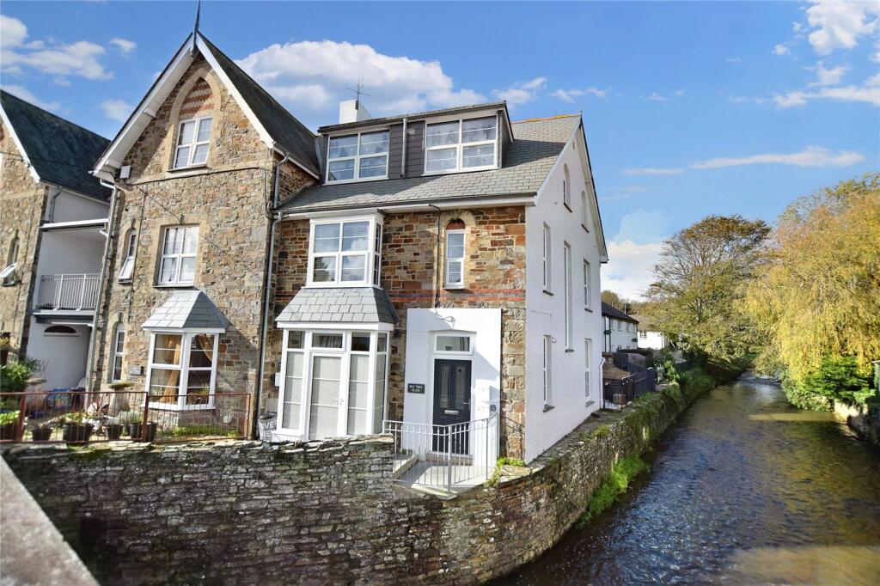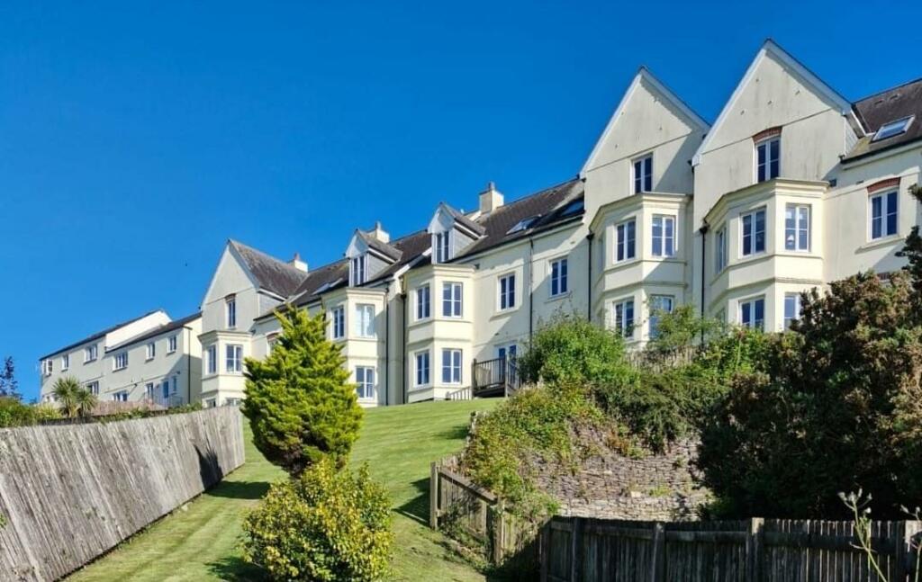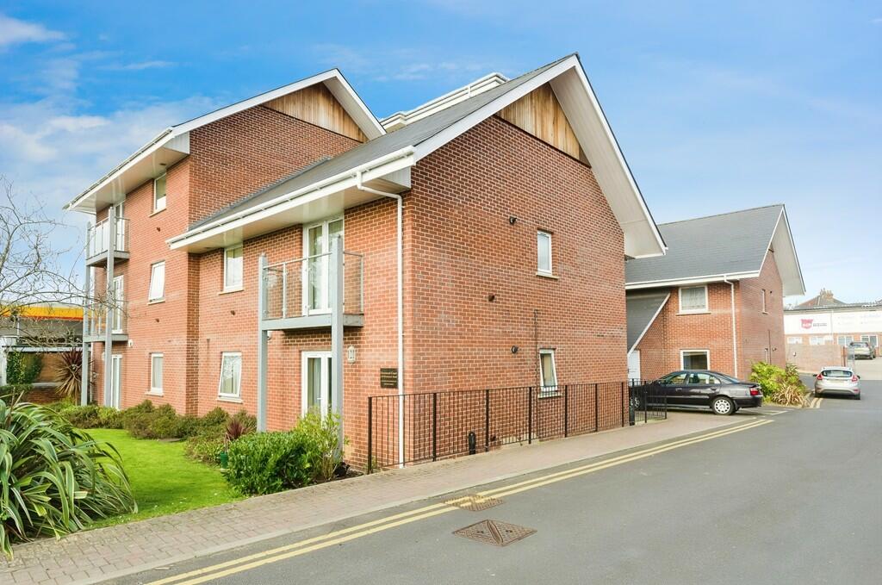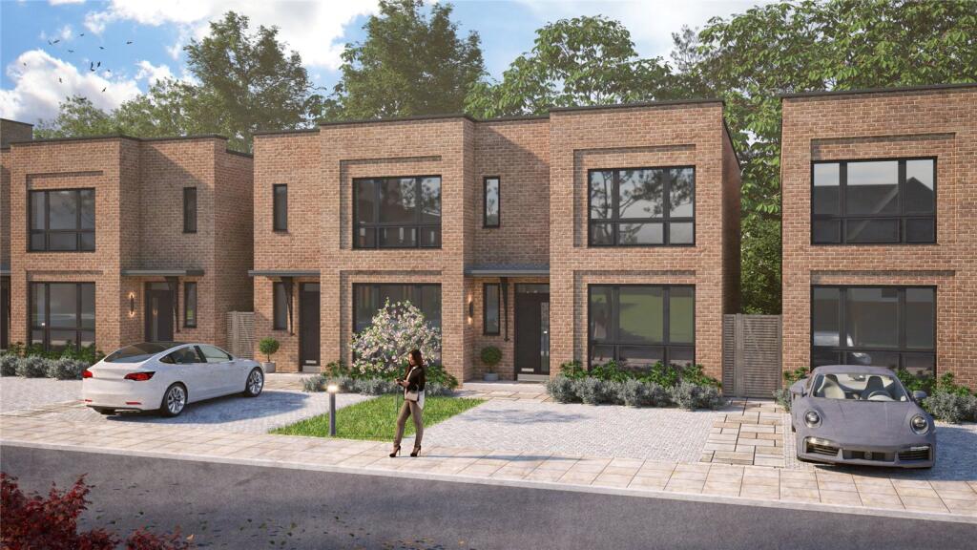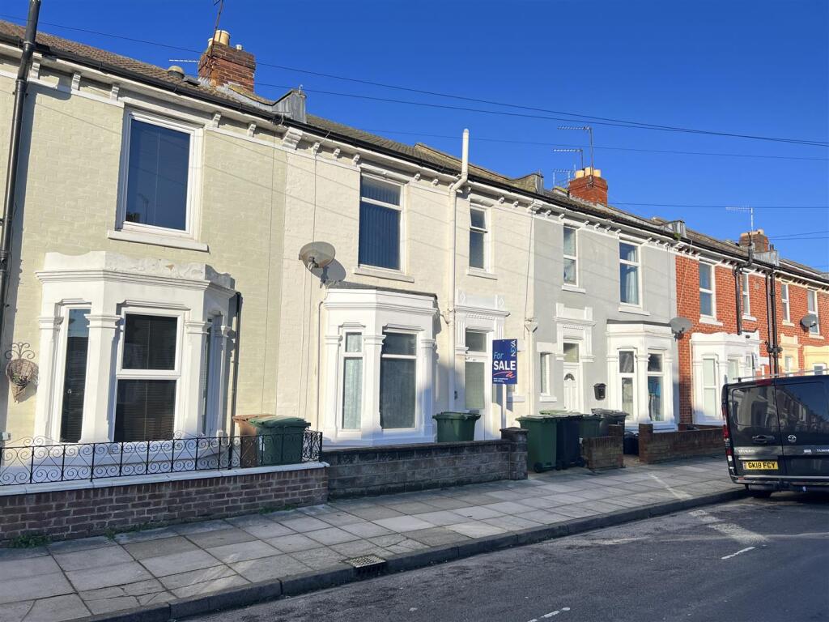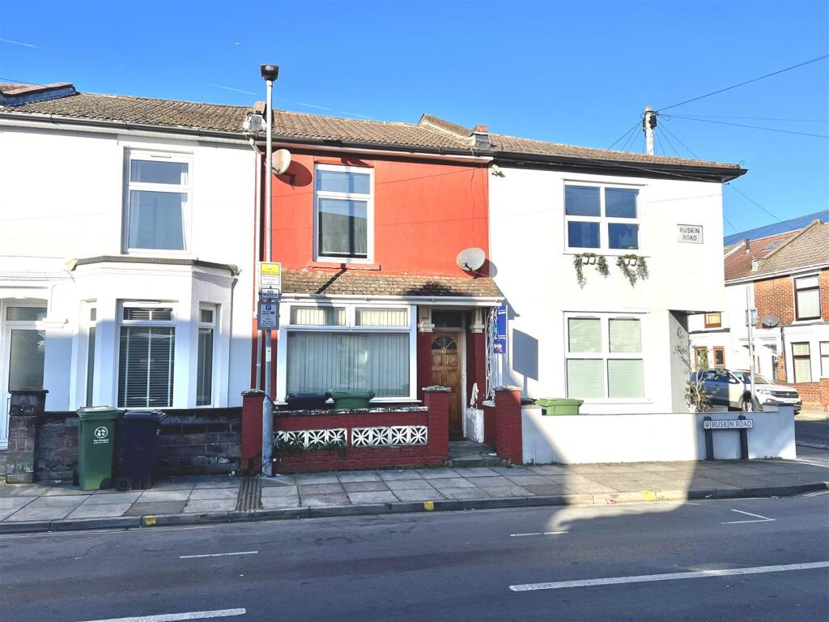ROI = 8% BMV = 3.07%
Description
PRICE GUIDE £220,000-£225,000. We are pleased to offer for sale this 2 bedroom freehold house offered with no chain. Located just off Albert Road which offers an array of bars, cafes, shops, restaurants, bus routes and a short walk to Southsea Seafront, Canoe Lake & Fratton Train Station. The accommodation comprises 2 double bedrooms, 2 reception rooms, modern fitted kitchen with appliances, bathroom. The property is fitted with double glazing, gas central heating, recently been redecorated and is located within a residents parking permit zone. Entrance Lobby - 0.99m x 1.88m (3'3 x 6'2) - Double glazed door leading to lobby, meter cupboard, door to: Entrance Hall - 3.12m x 1.91m (10'3 x 6'3) - Stairs to first floor with under stairs storage area, radiator, door to: Dining Room - 4.09m x 2.97m (13'5 x 9'9) - Double glazed window to front, coved ceiling, radiator, archway to: Lounge - 4.09m x 3.78m (13'5 x 12'5) - Double glazed window to front, coved ceiling, radiator, door to: Kitchen - 4.27m x 2.26m (14' x 7'5) - Single drainer stainless steel sink unit with range of wall and base cupboards with work surfaces over, oven, hob, extractor, fridge/freezer, washing machine, tumble dryer. Part tiled walls, coved ceiling, hatch to loft space, double glazed window to front, wall mount Vaillant gas boiler. First Floor Landing - Hatch to loft. Bedroom 1 - 4.72m into bay x 2.97m (15'6 into bay x 9'9) - Double glazed bay window to front, coved ceiling, radiator. Bedroom 2 - 3.12m x 2.54m (10'3 x 8'4) - Double glazed window to front, coved ceiling, radiator. Bathroom - 2.57m' x 2.59m narrowing 1.42m (8'5' x 8'6 narrowi - White suite comprising bath with shower attachment, WC, wash hand basin, tiled walls, heated towel rail, double glazed window to front. Additional Information - Tenure - Freehold The information provided about this property does not constitute or form part of an offer or contract, nor may it be used as a representation. All interested parties must verify accuracy and your solicitor must verify tenure/lease information, fixtures and fittings and, where the property has been extended/converted, planning/building regulation consents. All dimensions are approximate and quoted for guidance only as are floor plans which are not to scale and their accuracy cannot be confirmed. Reference to appliances and/or services does not imply they have been tested.
Find out MoreProperty Details
- Property ID: 152639147
- Added On: 2024-10-05
- Deal Type: For Sale
- Property Price: £220,000
- Bedrooms: 2
- Bathrooms: 1.00
Amenities
- 2 bedroom freehold house
- 2 reception rooms
- Modern fitted kitchen with appliances
- Modern bathroom
- Double glazed & gas central heating
- Recently redecorated
- Offered with no chain
- Great location close to amenities and seafront

