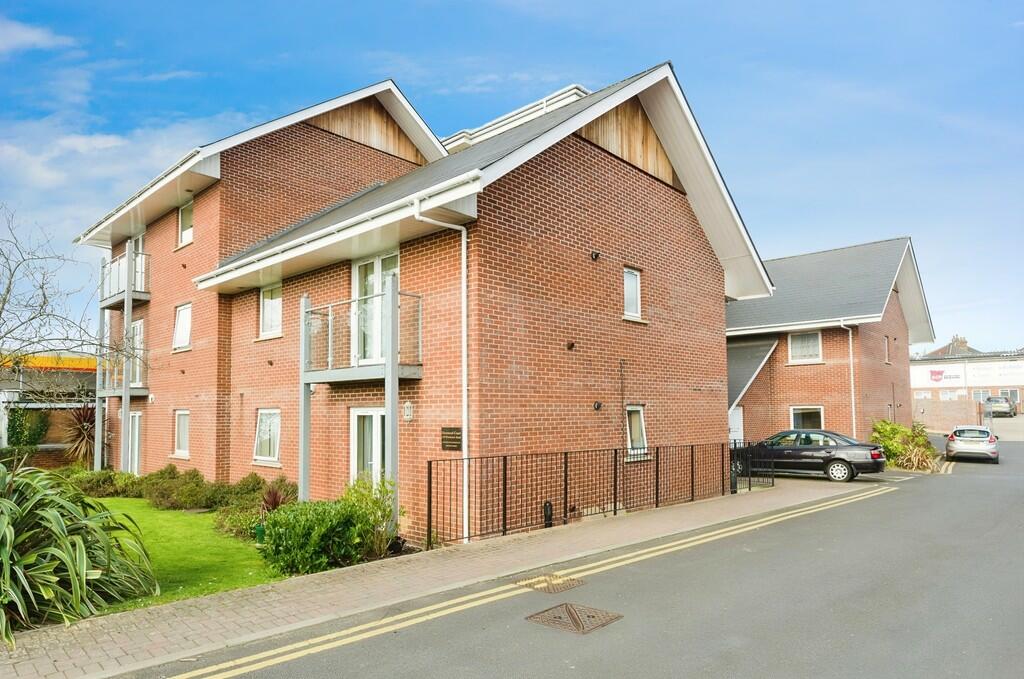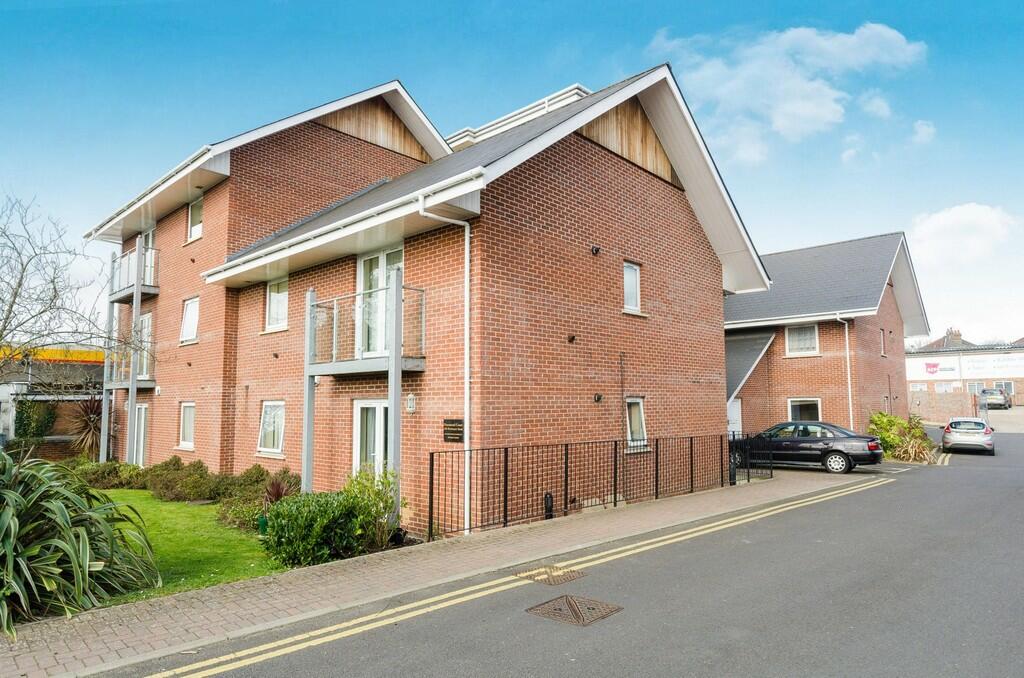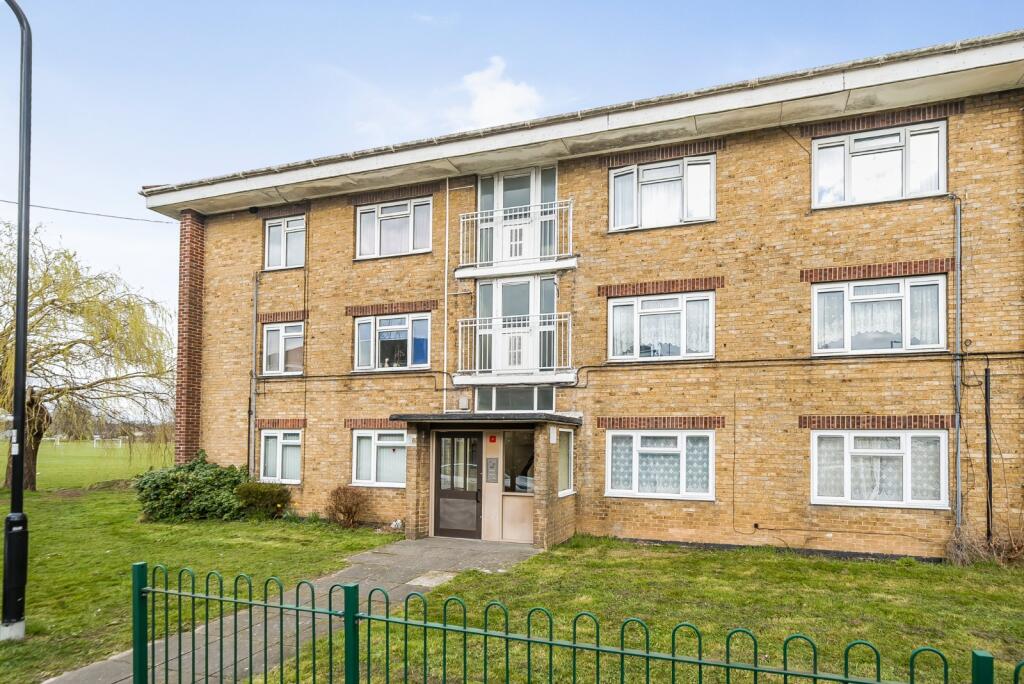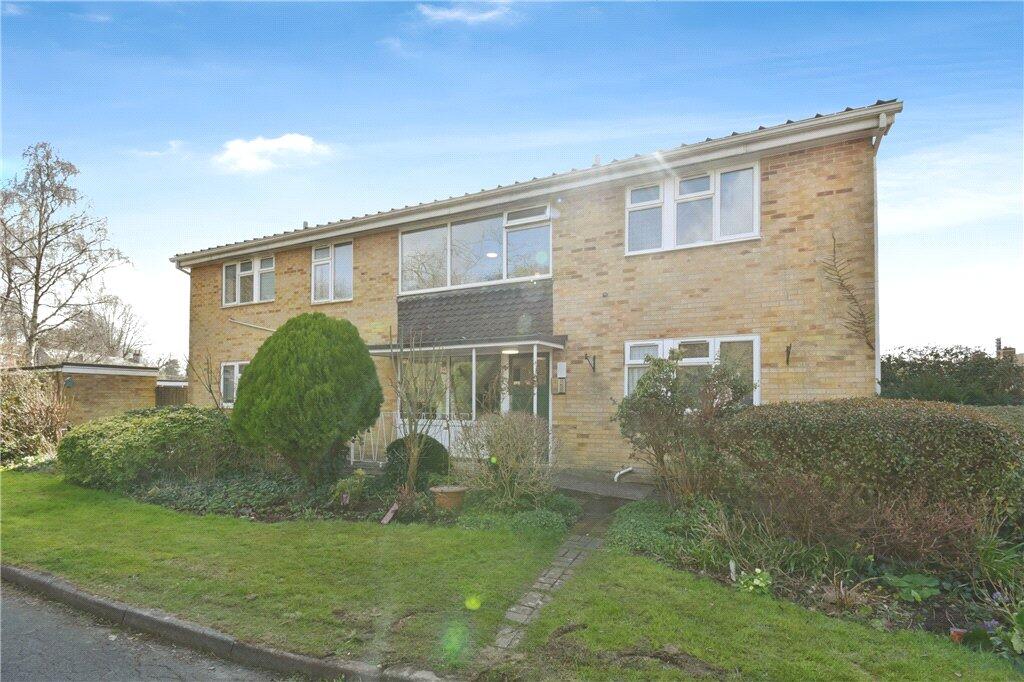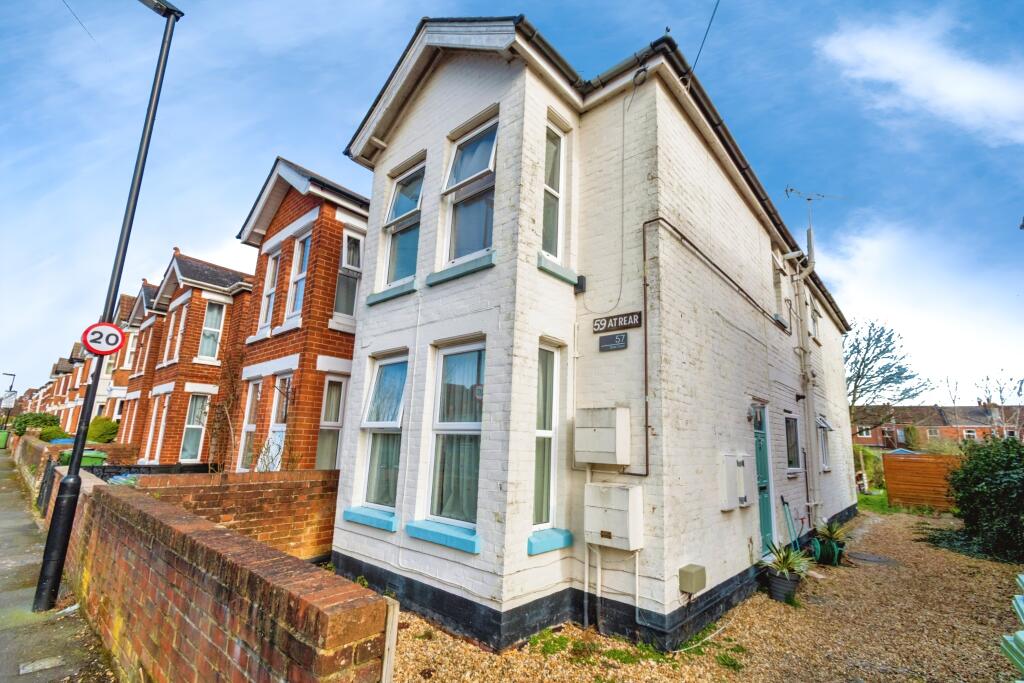ROI = 10% BMV = 1.29%
Description
Entry to the building is via a secure communal door with an intercom entry system, safety mailboxes are situated on ground floor, lift and stairs provide access to all floors. This property is on the top floor. Prior to the main flat door there is a door to a good sized vestibule. Upon entering the flat you are greeted by an entrance hall offering a built-in storage cupboard. 5.43m x 3.69m The LIVING/DINING room is of a good size with french doors with juliet balcony. The KITCHEN comprises of eye and base level cupboards and drawers, roll edge work surfaces with complimentary tiling, integrated appliances, sink with drainer unit, gas hob and integrated oven. Space for dining room table and chairs. 3.37m x 3.01m. BEDROOM 1 is a double room and benefits an ENSUITE shower room comprising shower cubicle, low level WC and hand basin. 2.61m x 1.62m. Main BATHROOM comprises panel bath, hand basin and low level WC. BEDROOM 2 3.52m x 2.43m. Double room OUTSIDE There are landscaped communal gardens and allocated off road parking for one vehicle. Offered with no forward chain. Tenure - Leasehold Lease years remaining 109 Service charges pa - £2000 Ground rent pa £390 Energy Performance Rate B Southampton City Council Tax band B
Find out MoreProperty Details
- Property ID: 153942191
- Added On: 2024-10-19
- Deal Type: For Sale
- Property Price: £190,000
- Bedrooms: 2
- Bathrooms: 1.00
Amenities
- Modern Apartment
- 2 Bedrooms
- Kitchen/diner
- Ensuite to Master bedroom
- Gas central heating
- Allocated parking
- Walking distance to shops and amenities
- EPC Rating B
- Southampton City council band B
- Leasehold

