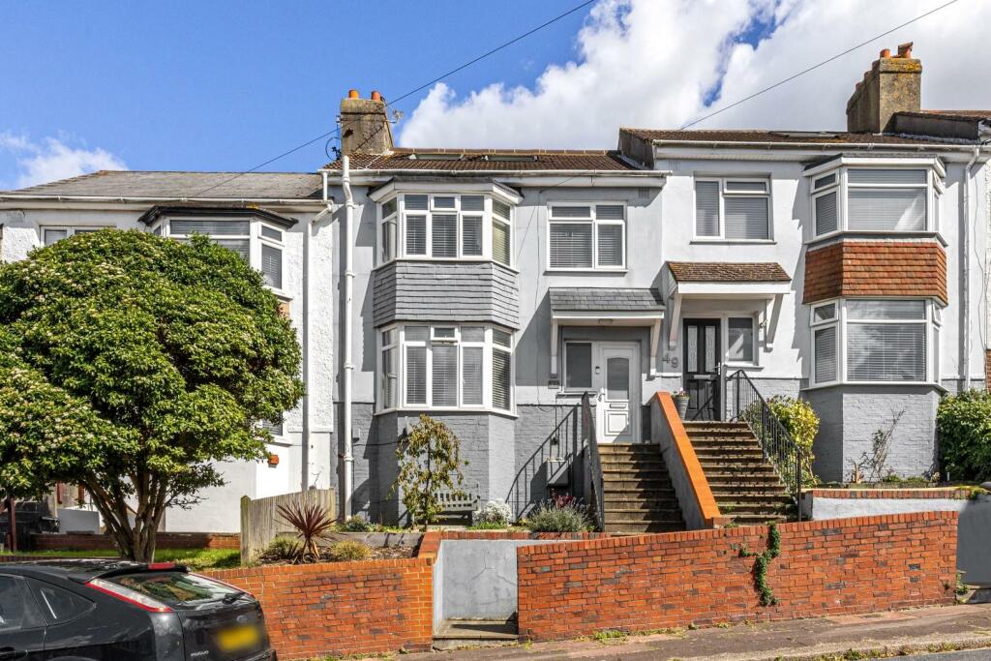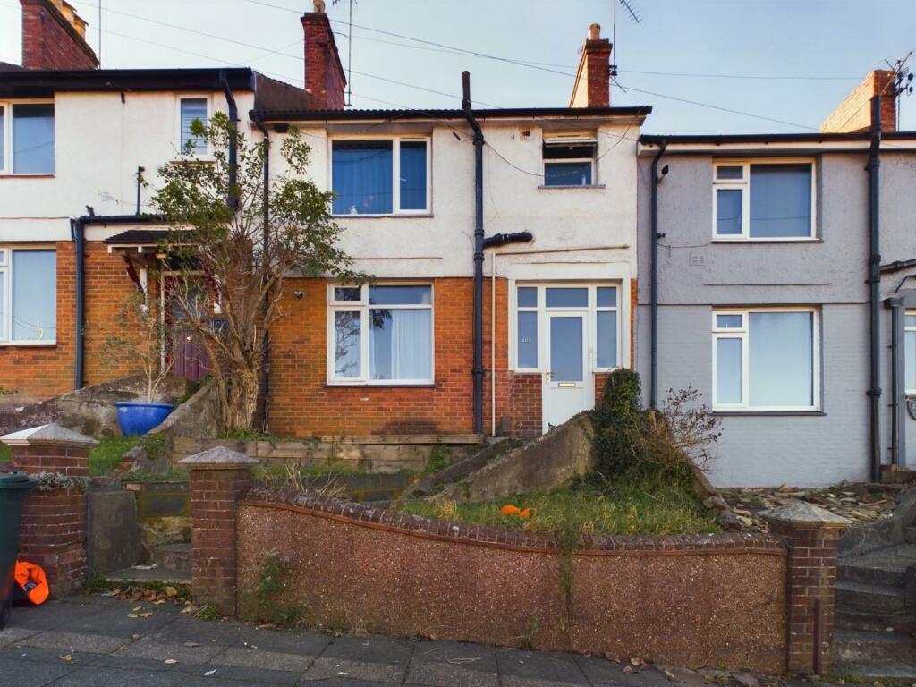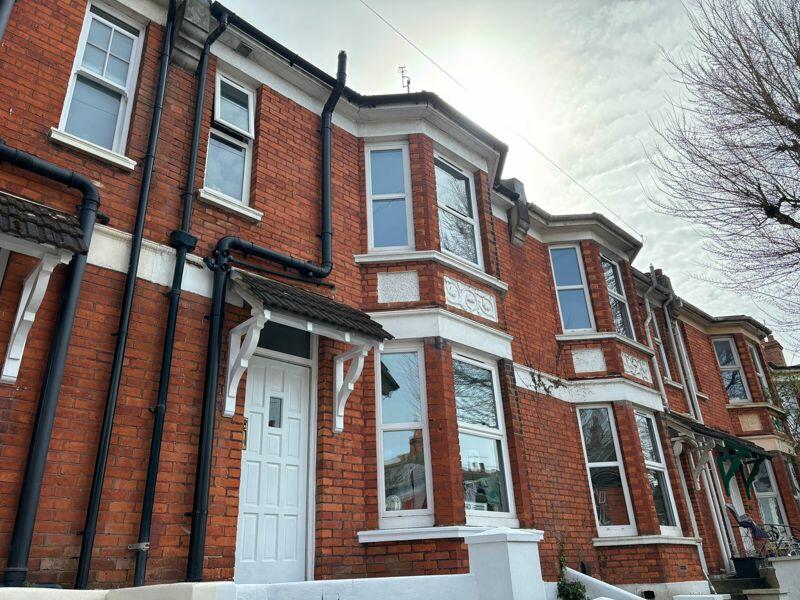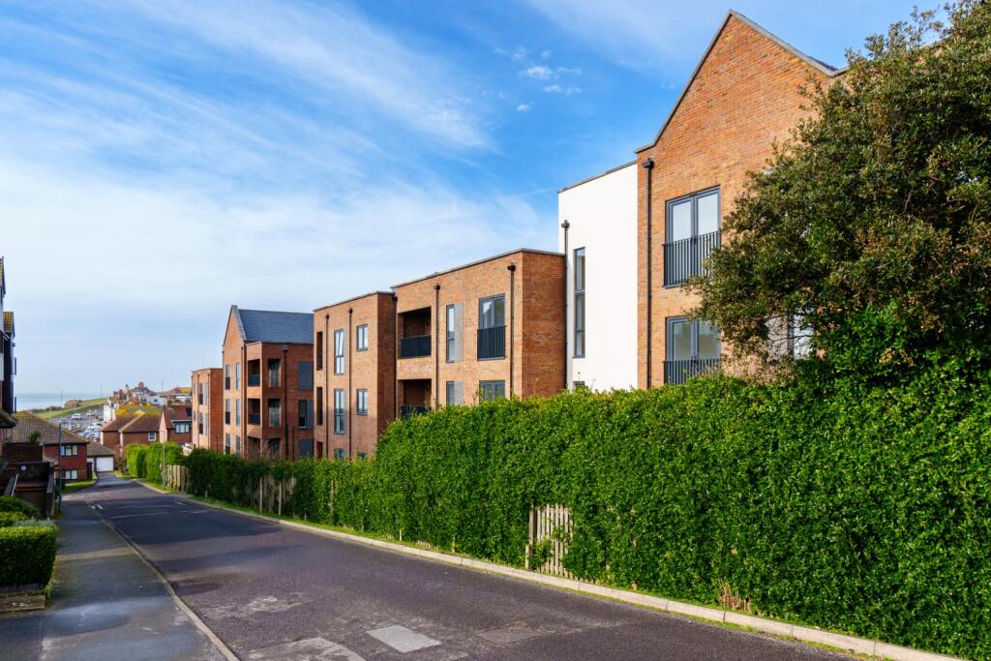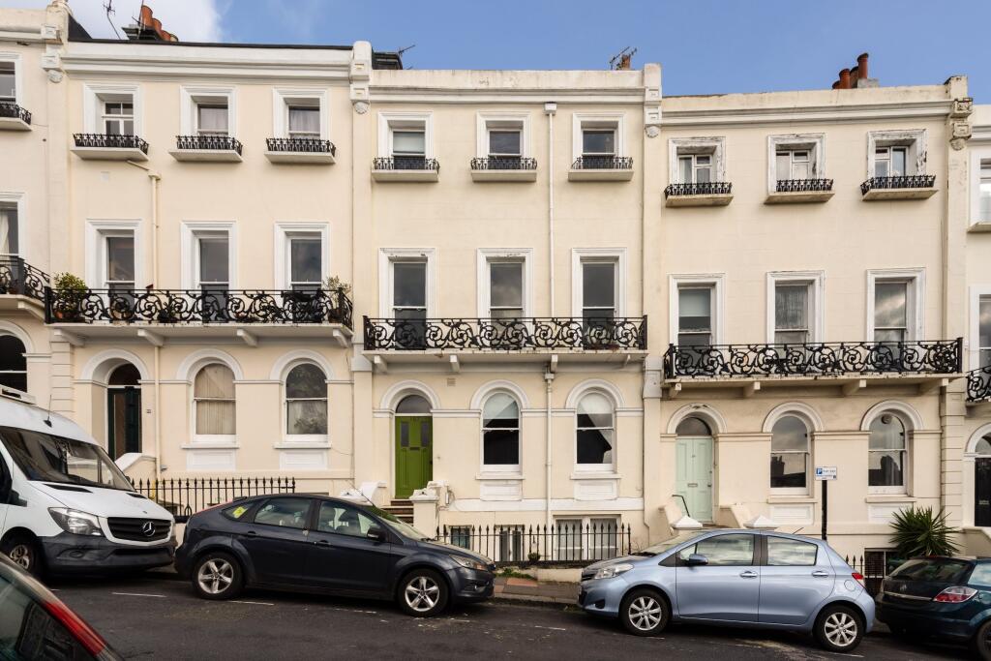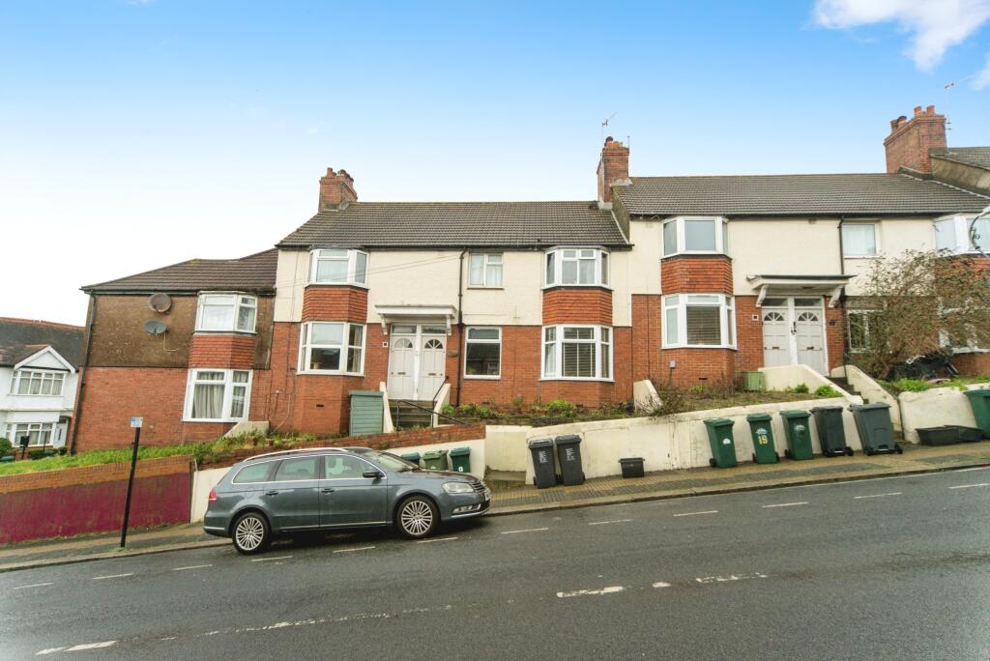ROI = 7% BMV = 14.91%
Description
STUNNING 4 bedroom bay fronted family home situated in this POPULAR residential area. This property has been tastefully updated by the current owners & has accommodation arranged over three floors with highlights that include; OPEN PLAN lounge/diner with sliding door leading onto the lawned rear garden, additional MODERN family bathroom & IMPRESSIVE master bedroom with en-suite shower room & PRETTY VIEWS over Brighton. Viewings are highly recommended. Energy Rating: C71 Exclusive to Maslen Estate Agents. What the owner says: "We have enjoyed a fantastic 11 years living in this house. The community is warm and welcoming – we’ll really miss our lovely neighbours. The location has been perfect for us with excellent transport links, a good selection of shops and pubs nearby, and the seafront just a 25-minute walk away. Converting the loft into a master bedroom with an en-suite shower room was a gamechanger. The views over Brighton and beyond to the channel are amazing – on a clear day it’s even possible to see the Isle of Wight. And November 5th is always a highlight! The garden in the summer is a great place to relax, with the top decking area getting the sun until well into the evening. All good things must come to an end, but we know that whoever lives in this house will love it." Hallway - Double glazed window to front, oak flooring, double radiator, 2 x under stair storage cupboards, cupboards housing electric meter& fusebox, doors to: Kitchen - Range of wall & base units with roll edged work surfaces over, inset stainless steel sink unit with mixer tap & drainer, integrated oven with 4 ring gas hob over, extractor above, integrated dishwasher, space & plumbing for washing machine, space for fridge/freezer, radiator, tiled floor, part tiled walls, 2 x double glazed windows to rear, double glazed patio door to rear garden. Open Plan Lounge/Diner - Lounge Area - uPVC double glazed bay window to front, woodburner, shelves built into chimney recess, radiator, oak flooring. Dining Area - Space for table & chairs, 2 x storage cupboards & shelving built into chimney recess, radiator, double glazed sliding door to rear garden. First Floor Landing - Oak flooring, doors to all rooms, stairs to top floor. Bathroom - White suite comprising panelled bath with mixer taps, electric shower, shower screen, vanity sink unit basin with mixer tap & cupboard below, low level W.C. with dual flush, heated towel rail, recessed spotlights, tiled floor, part tiled walls, double glazed window to rear with privacy glass. Bedroom - Double glazed window to rear, built in wardrobe in chimney recess, cupboard housing combi boiler, double radiator. Bedroom - Double glazed bay window to front, radiator, oak flooring. Bedroom - Double glazed window to front, radiator, oak flooring. Bedroom - 2 x double glazed Velux windows to front with pretty sea views, double glazed window to rear, bespoke built in wardrobe & storage cupboard, 2 x doors to eaves storage, double radiator. En-Suite Shower Room - White suite comprising walk in shower, low level W.C. with dual flush, vanity sink basin with mixer tap, cupboard under, chrome heated towel rail, part tiled walls, tiled floor, recess spotlights, double glazed window to rear with privacy glass. Outside - Front Garden - Stairs to front door, patio front garden with walled boundaries. Rear Garden - Tiered garden comprising patio area with steps to lawned area with raised flowerbeds with mature plants & shrubs, further raised decked seating area, garden shed, fenced boundary. Total Approx Floor Area - 115.48 sq.m. (1243.01 sq.ft.) Parking Zone U - Council Tax Band C - V1 -
Find out MoreProperty Details
- Property ID: 152421188
- Added On: 2024-09-14
- Deal Type: For Sale
- Property Price: £525,000
- Bedrooms: 4
- Bathrooms: 1.00
Amenities
- 4 bedrooms
- Beautifully presented
- Bay fronted family home
- Open plan lounge/diner
- En-suite shower room
- Accommodation arranged over 3 floors
- Viewings are highly recommended
- Total approx floor area: 115.48 sq.m. (1243.01 sq.ft.)
- Exclusive to Maslen Estate Agents

