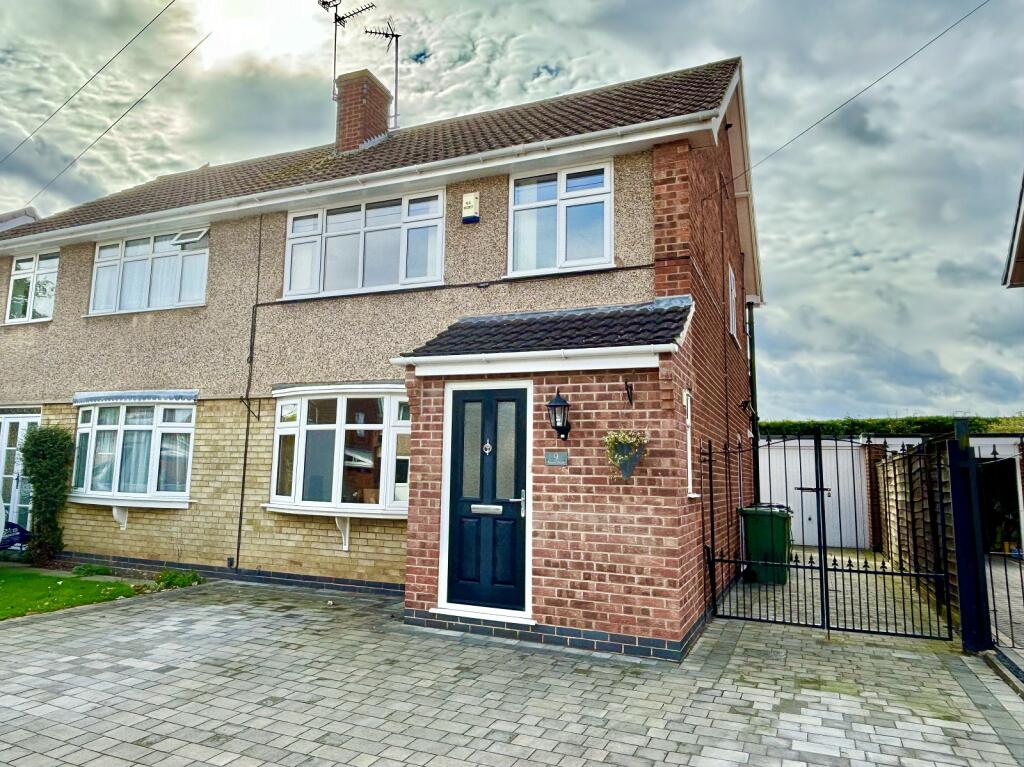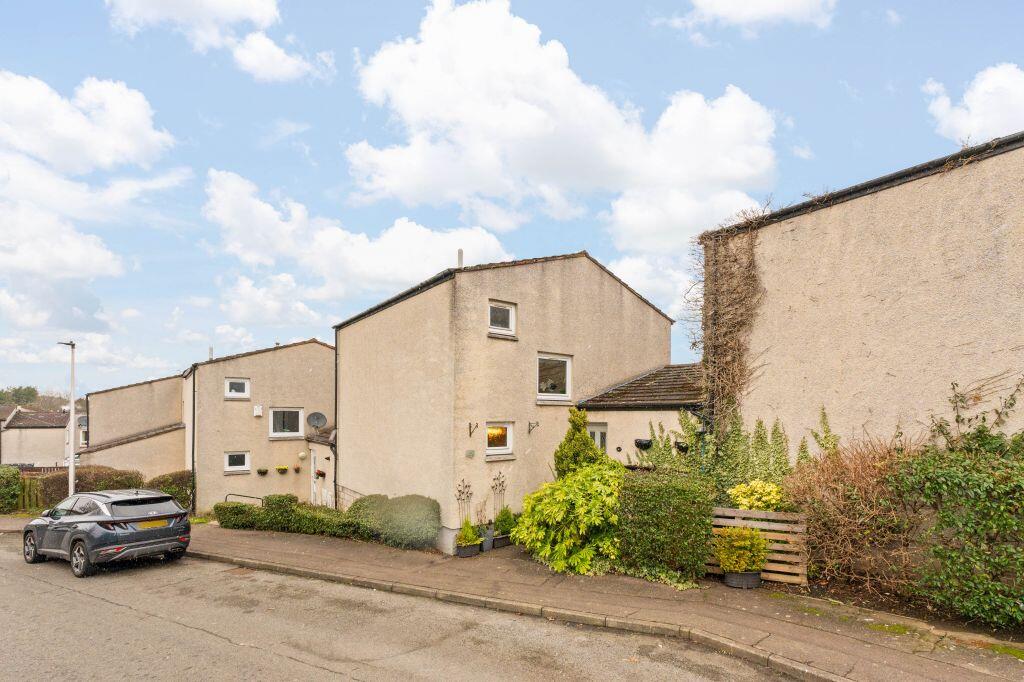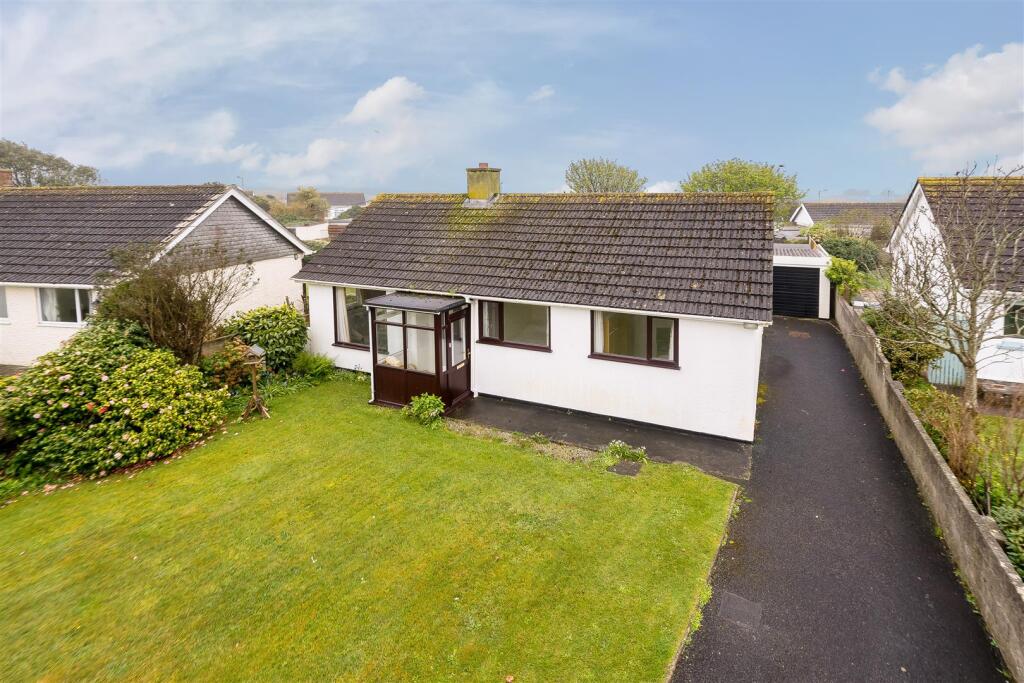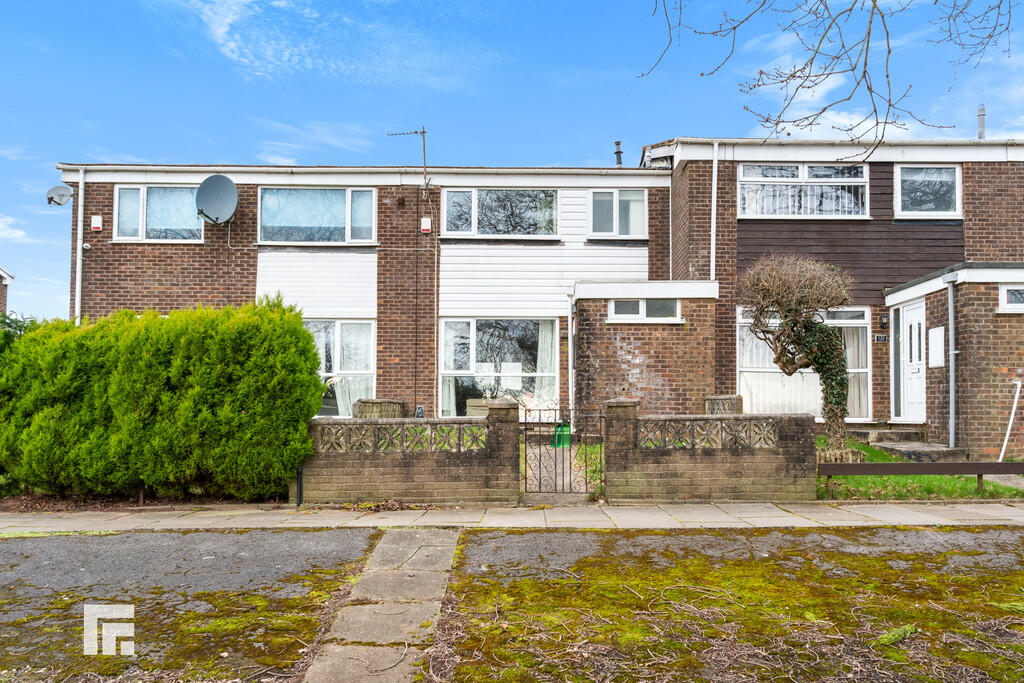ROI = 5% BMV = 10.58%
Description
An immaculately presented semi detached home, extended to create stunning open plan living/kitchen/diner. Benefitting from gas central heating fired by combination boiler fitted 2020, Upvc double glazed windows, Upvc fascias/soffits, re-fitted kitchen, shower room, driveway, garage and within easy walking distance of Blaby Village. The accommodation briefly comprises of entrance hall, downstairs wc, lounge, living/kitchen/diner, three bedrooms and shower room. VIEWING IS HIGHLY RECOMMENDED TO APPRECIATE THE ACCOMMODATION ON OFFER. Material Information. Tenure, Freehold. Local Authority Blaby. Council Tax Band:C Annual Price: £2,084.45. Conservation Area, No. Flood Risk, No Risk. Floor Area 979 ft 2 / 91 m 2 . Plot size 0.06 acres. Mobile coverage EE, Vodafone o2, good, three average. Broadband, Basic 3 Mbps Superfast 80 Mbps, Ultrafast 1000 Mbps. Satellite / Fibre TV Availability BT, Sky and Virgin. property construction, brick and tile. Electricity supply, main supply. Water supply, main supply. Sewerage, main drains. Building safety, no known issues. Restrictions/covenants, yes, ask agent. Rights/easements, yes, ask agent. Flood risk, no risk. Coastal erosion, no risk. Planning permission, follow link, 1 step access, downstairs wc, bedrooms on first floor. Coalfield/mining area No.
Find out MoreProperty Details
- Property ID: 152396468
- Added On: 2024-09-14
- Deal Type: For Sale
- Property Price: £310,000
- Bedrooms: 3
- Bathrooms: 1.00
Amenities
- Extended Three Bedroom Semi
- Superb Open Plan Living/Kitchen
- Gas Central Heating
- Boiler Fitted 2020
- Downstairs Wc
- Re-Fitted Kitchen & Shower Room
- Upvc Double Glazed
- Walking Distance Of Blaby Village
- Garage




