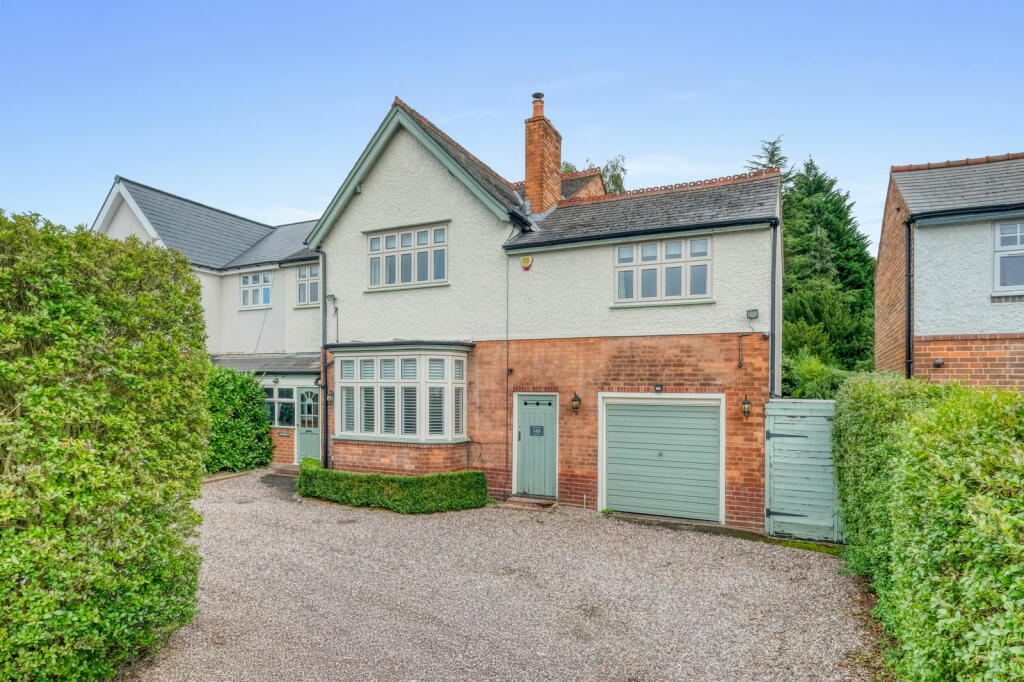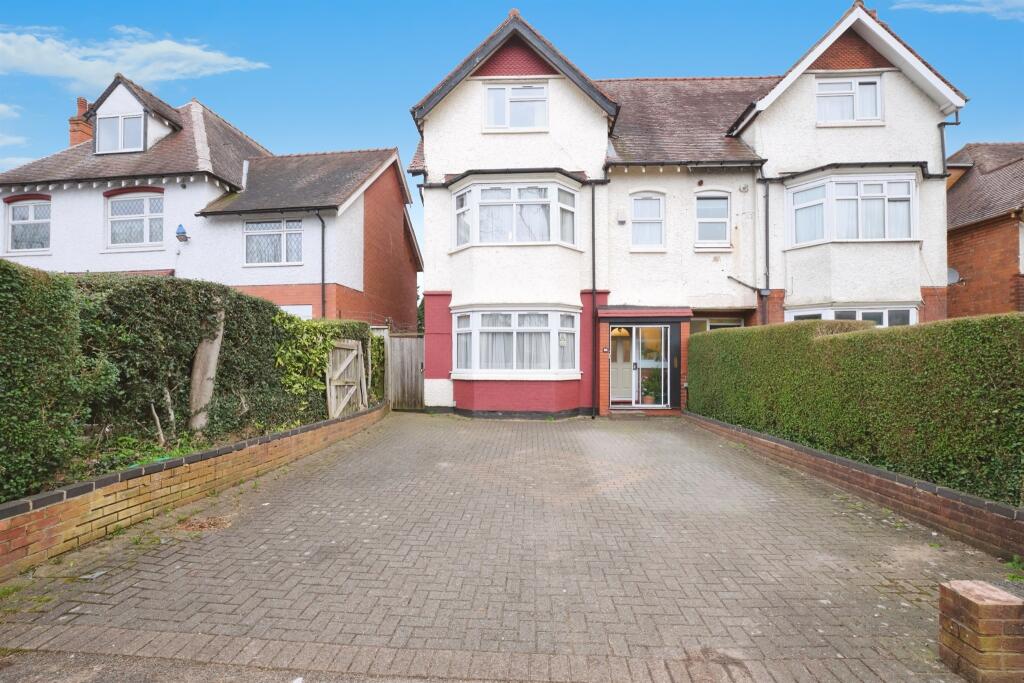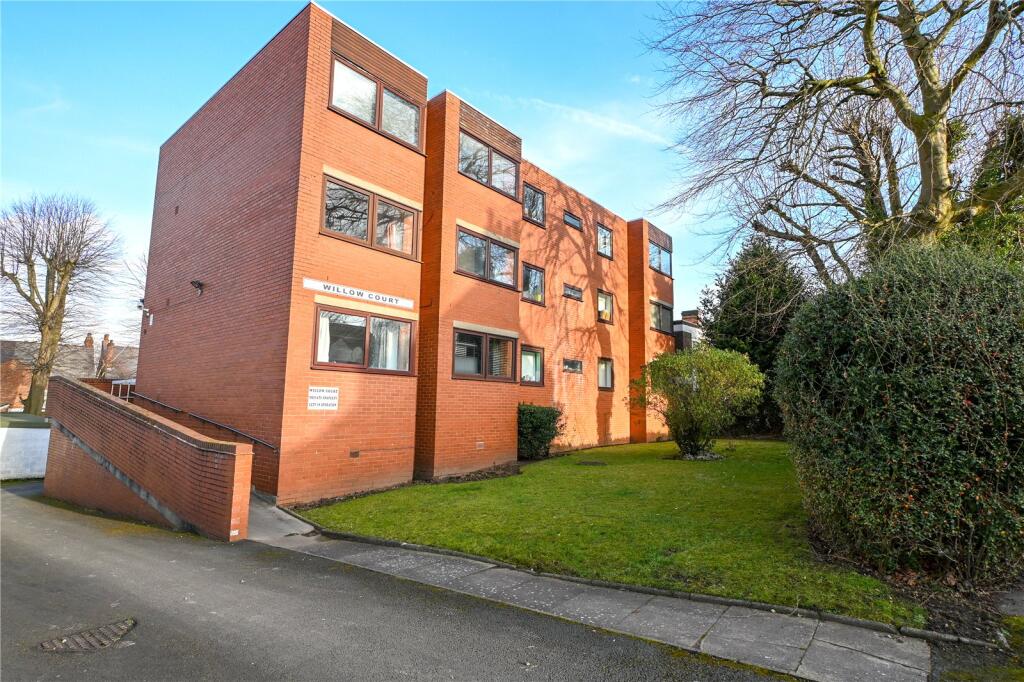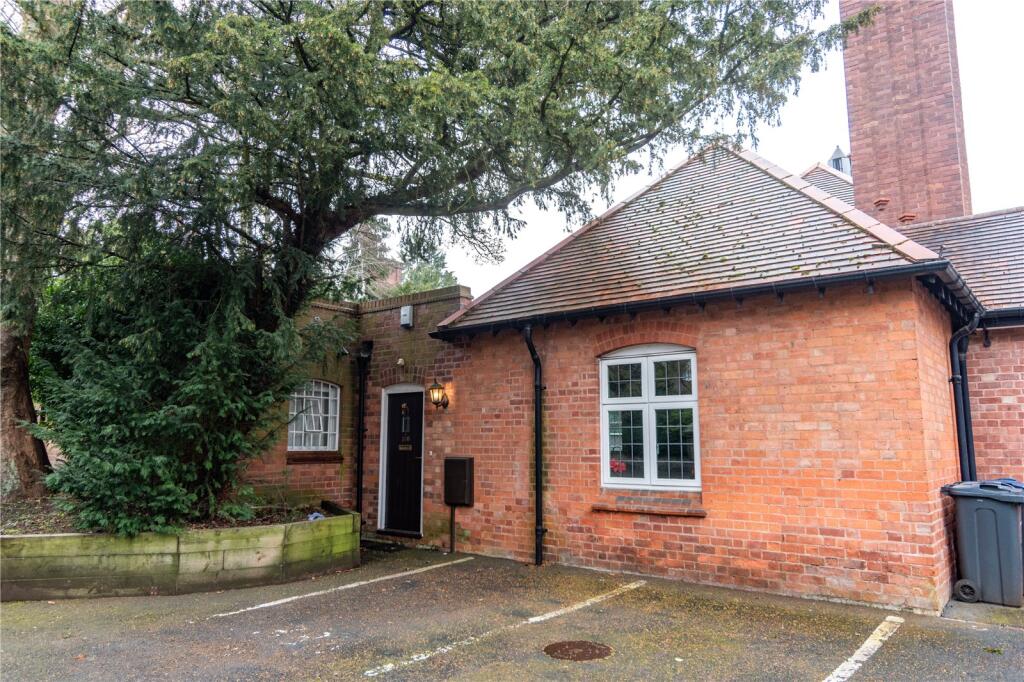ROI = 5% BMV = -7.01%
Description
Introducing this stunning five-bedroom semi-detached home, enhanced by a rear extension that creates a modern open-plan kitchen, diner, and family room. The property also features a spacious entrance hall, a cosy lounge with a log burner, a second reception room, a convenient downstairs WC, a utility area, and a driveway providing off-road parking. Situated in the desirable area of Moseley, Birmingham, this home perfectly blends style and practicality.The property is approached via a gravelled driveway offering ample off-road parking for multiple vehicles, leading to a secured porch and a welcoming, expansive entrance hall. This opens into a spacious lounge, beautifully illuminated by a bay window with bespoke shutters, and featuring a cosy log burner for added warmth and charm.The rear extension boasts a beautiful, modern open-plan kitchen, diner, and family room, complete with underfloor heating, skylights, a breakfast island, pantry cupboard, and bi-fold and double patio doors that flood the space with natural light and offer seamless access to the rear garden. The sleek kitchen is fitted with integrated appliances, including a full-sized fridge and freezer, dishwasher, and extractor fan. Off the kitchen, double doors lead to a charming family room featuring a fireplace, perfect for working or relaxing. Additionally, the property benefits from a convenient downstairs WC and utility area.Upstairs, the first-floor landing leads to the spacious master bedroom, complete with built-in wardrobes and an en-suite bathroom. Double bedrooms two and three also offer built-in wardrobes/storage, while bedrooms four and five provide flexible living space. The family bathroom features a roll-top bathtub, a separate shower cubicle, and an additional WC for convenience.Outside, the property boasts an expansive, beautifully landscaped rear garden that has been well maintained. A large patio area provides space for outdoor dining and relaxation, seamlessly connecting to a section with low-maintenance astro turf. Steps lead you up to a lush lawn bordered by mature trees, creating a more private outdoor area. The garden also features a convenient wood shed and garage, with gated access to the front of the property. The entire outdoor space is securely enclosed by a combination of fenced and hedged boundaries, ensuring both privacy and charm.Moseley village centre and train station are 0.5 miles away, with Central Birmingham at 4.6 miles, M6 (J6) at 6.5 miles, and Birmingham Airport/NEC at 9.3 miles (all approximate distances). Salisbury Road is a short walk from Moseley village centre, offering local amenities such as restaurants, pubs, shops (including M&S food), Moseley Park and Pool, and the award-winning Moseley Farmer's Market on the last Saturday of every month. Highbury Park is a 10-minute walk, and Cannon Hill Park is 1.5 miles away, both ideal for family activities. Moseley Bog, known for inspiring J.R.R. Tolkien, provides a serene retreat. The well-regarded Moseley C of E Primary and Junior school is nearby, with King Edward VI and Camp Hill Grammar Schools 1.5 miles away. The University of Birmingham is 2.5 miles, and Queen Elizabeth Teaching Hospital is 4 miles from the location.Room Dimensions: Store - 3.38m x 2.08m (11'1" x 6'9")Garden Store - 2.21m x 2.08m (7'3" x 6'9")Garage - 5.25m x 3.37m (17'2" x 11'0")Lounge - 5.11m x 4.72m (16'9" x 15'5") maxWC - 2.05m x 1.18m (6'8" x 3'10")Utility Room - 2.2m x 0.94m (7'2" x 3'1")Study - 4.35m x 3.84m (14'3" x 12'7")Kitchen/Diner/Family Room - 9.75m x 6.89m (31'11" x 22'7") maxStairs To First Floor LandingMaster Bedroom - 5.12m x 4.65m (16'9" x 15'3") maxEnsuite - 2.67m x 1.67m (8'9" x 5'5")Bedroom 2 - 4.74m x 4.04m (15'6" x 13'3") maxBedroom 3 - 3.92m x 4.22m (12'10" x 13'10") maxBedroom 4 - 4.97m x 2.64m (16'3" x 8'7") maxBedroom 5 - 3.44m x 2.72m (11'3" x 8'11")Bathroom - 3.12m x 2.43m (10'2" x 7'11") maxWC - 2.14m x 0.91m (7'0" x 2'11")
Find out MoreProperty Details
- Property ID: 152392118
- Added On: 2024-09-14
- Deal Type: For Sale
- Property Price: £875,000
- Bedrooms: 5
- Bathrooms: 1.00
Amenities
- Five Bedrooms
- Open Plan Modern Kitchen / Diner and Family Room
- Spacious Lounge
- Study Room
- Utility Room
- Downstairs WC
- Family Bathroom and En-suite to Master Bedroom
- Rear Garden
- Driveway for Off Road Parking with a Garage
- Expansive Entrance Hall




