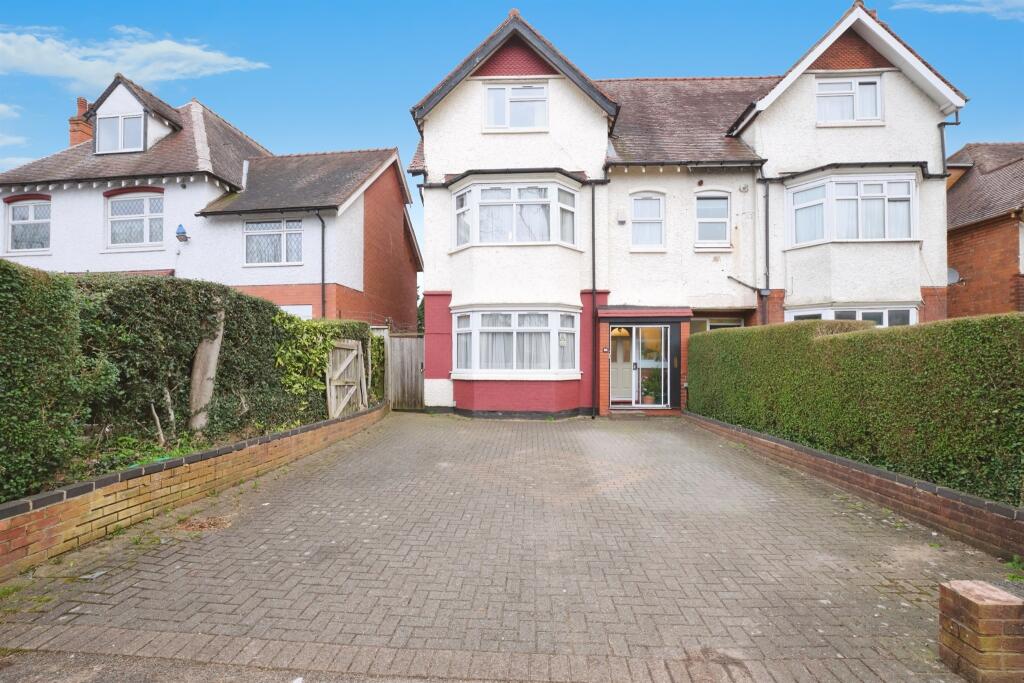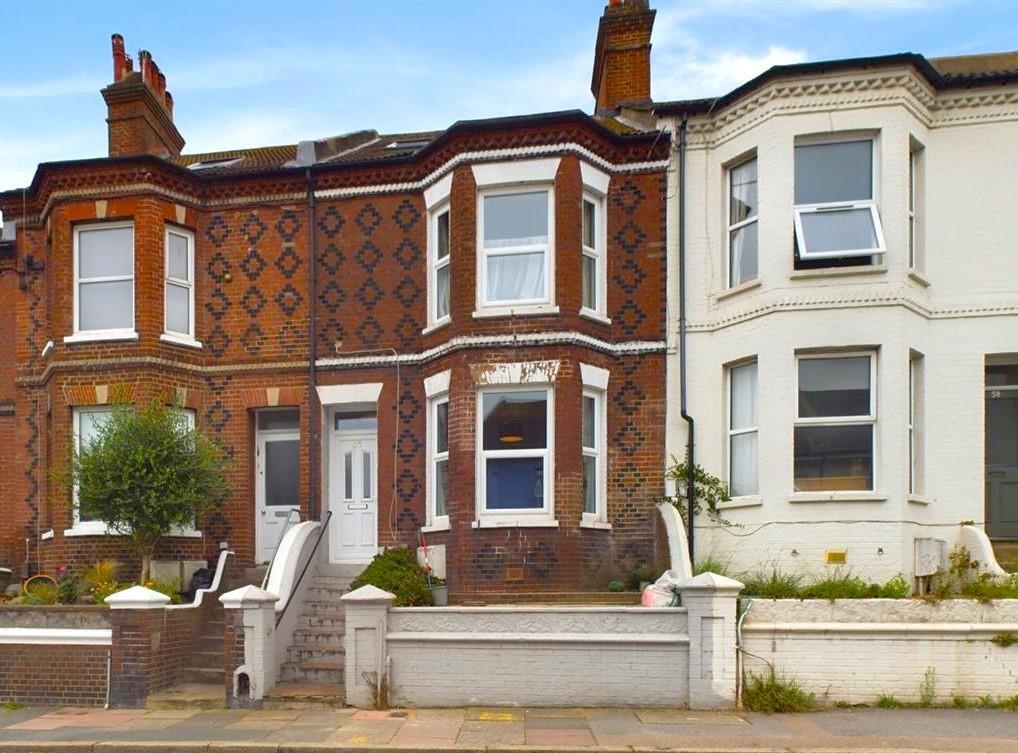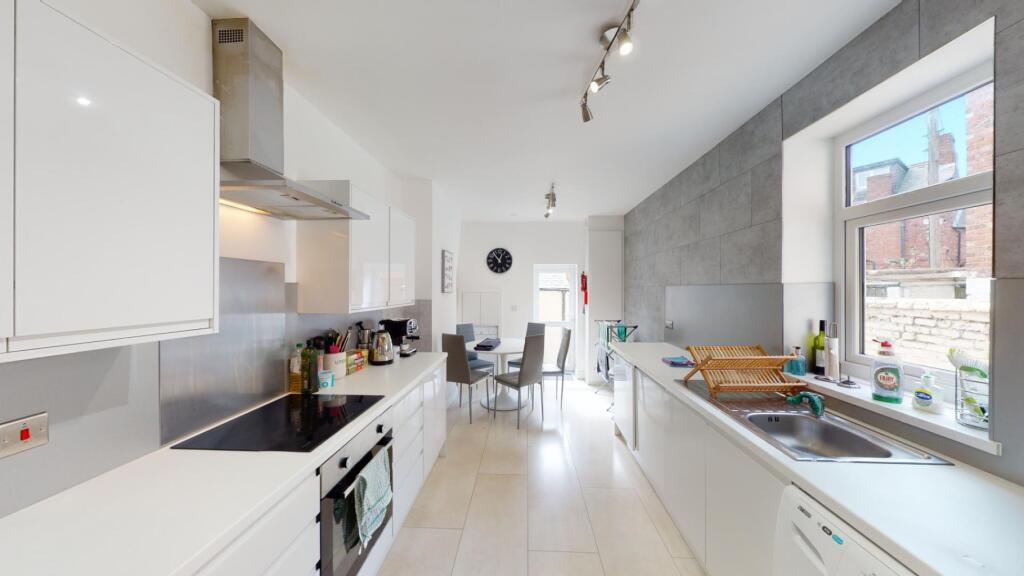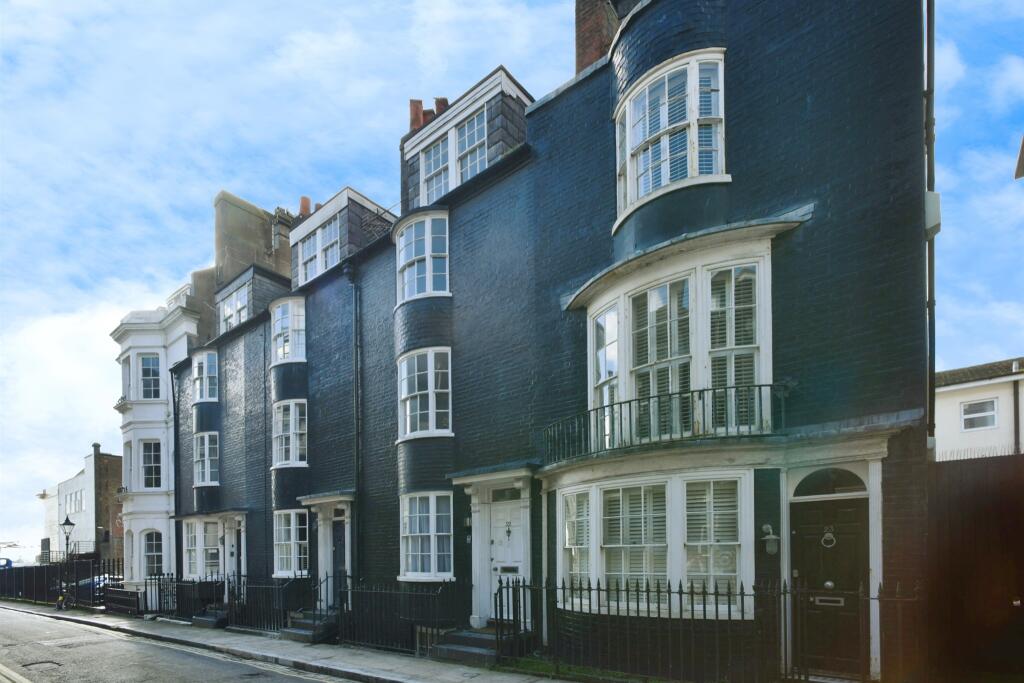ROI = 5% BMV = 26.26%
Description
SUMMARY This six-bedroom semi-detached home spans three floors, featuring multiple reception rooms, a breakfast kitchen, spice kitchen, utility, and three bathrooms. Outside, a long garden leads to a large outbuilding, ideal for a business or annex (STPP). Off-road parking included. Viewing recommended! DESCRIPTION Spacious Six-Bedroom Semi-Detached Home with Business/Annex Potential Welcome to this impressive six-bedroom semi-detached property, offering generous living space across three floors. Perfect for a growing family or those seeking business/annex potential, this home is situated in a sought-after location and boasts a wealth of features. On the ground floor, you'll find three reception rooms, ideal for entertaining or creating dedicated family spaces. The breakfast kitchen provides ample room for everyday dining, complemented by a separate spice kitchen and a utility room. A downstairs shower room adds convenience to this well-designed layout. The first floor offers four spacious bedrooms, a family bathroom, and a separate WC, ensuring comfort and practicality. The top floor hosts two additional bedrooms and useful storage space, making it perfect for larger families or guest accommodation. Externally, the property benefits from off-road parking and a long rear garden, leading to a substantial outbuilding divided into two sections. This versatile space is ideal for a home business, workshop, gym, or even conversion into an annex (subject to planning permission). With its generous proportions and fantastic potential, this property is a must-see! Contact us today to arrange a viewing. Entrance Porch Double glazed sliding door to front elevation. Entrance Hallway Door to front elevation, double glazed window to side elevation, central heating radiator, stairs to first floor accommodation, storage under stairs and further storage cupboard housing gas boiler. Shower Room Double glazed obscure window to rear elevation, W.C, wash hand basin and shower cubicle. Lounge 15' 1" into bay x 13' 4" into recess ( 4.60m into bay x 4.06m into recess ) Double glazed bay window to front elevation, central heating radiator and electric fire place with surround. Reception Room Two 13' 9" x 13' 4" ( 4.19m x 4.06m ) Double glazed window and patio doors to rear elevation, central heating radiator and gas fire with surround. Reception Room Three 17' 9" x 11' ( 5.41m x 3.35m ) Two double glazed windows to side elevation and central heating radiator. Kitchen 16' 9" x 10' ( 5.11m x 3.05m ) Two double glazed windows to side elevation, a range of wall and base units with work surface over incorporating a sink with drainer unit, five ring gas hob with extractor, double electric oven, integrated fridge freezer, breakfast bar, tiled flooring and central heating radiator. Utility Room 11' 1" x 7' 1" ( 3.38m x 2.16m ) Double glazed obscure window to side elevation, a range of wall and base storage units, four ring gas hob with extractor, space and plumbing for washing machine. Landing All doors off to: Bedroom One 16' 3" into bay x 13' 4" into recess ( 4.95m into bay x 4.06m into recess ) Double glazed bay window to front elevation and central heating radiator. Bedroom Two 14' 3" x 13' 4" into recess ( 4.34m x 4.06m into recess ) Double glazed window to rear elevation and central heating radiator. Bedroom Three 16' 5" x 11' ( 5.00m x 3.35m ) Double glazed window to rear elevation and central heating radiator. Bedroom Six 10' x 6' 2" ( 3.05m x 1.88m ) Double glazed window to front elevation and central heating radiator. Bathroom Bath with shower over, .WC, wash hand basin, tiling to splash prone areas and central heating radiator. W.C Double glazed obscure window to side elevation, W.C and wash hand basin. Second Floor Landing Velux window and all doors off to: Bedroom Four 13' 7" x 13' 1" limited head height ( 4.14m x 3.99m limited head height ) Double glazed window to front elevation and central heating radiator. Bedroom Five 13' 5" x 10' ( 4.09m x 3.05m ) Double glazed window to rear elevation and central heating radiator. Rear Garden Patio area, lawned area and fencing to all boundaries. Front Garden Block paved driveway providing off road parking and hedges to the boundaries. Outbuilding Section One 20' 9" x 19' 3" ( 6.32m x 5.87m ) Double glazed window to side elevation and double glazed door to front elevation. Outbuilding Section Two 20' x 13' 9" ( 6.10m x 4.19m ) Power and lighting. 1. MONEY LAUNDERING REGULATIONS - Intending purchasers will be asked to produce identification documentation at a later stage and we would ask for your co-operation in order that there will be no delay in agreeing the sale. 2. These particulars do not constitute part or all of an offer or contract. 3. The measurements indicated are supplied for guidance only and as such must be considered incorrect. 4. Potential buyers are advised to recheck the measurements before committing to any expense. 5. Burchell Edwards has not tested any apparatus, equipment, fixtures, fittings or services and it is the buyers interests to check the working condition of any appliances. 6. Burchell Edwards has not sought to verify the legal title of the property and the buyers must obtain verification from their solicitor.
Find out MoreProperty Details
- Property ID: 159866891
- Added On: 2025-03-27
- Deal Type: For Sale
- Property Price: £650,000
- Bedrooms: 6
- Bathrooms: 1.00
Amenities
- THREE RECEPTION ROOMS
- SIX BEDROOMS
- OFF ROAD PARKING
- SPACIOUS OUT BUILDING
- BREAKFAST KITCHEN
- DOWNSTAIRS SHOWER ROOM
- UPSTAIRS BATHROOM
- SPICE KITCHEN




