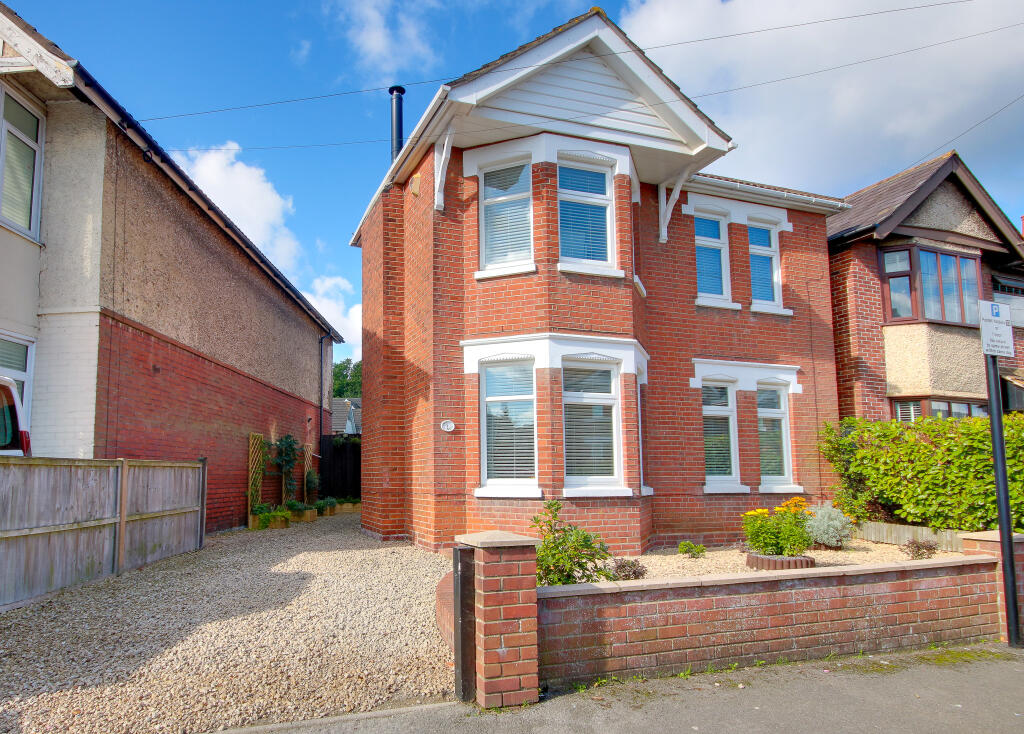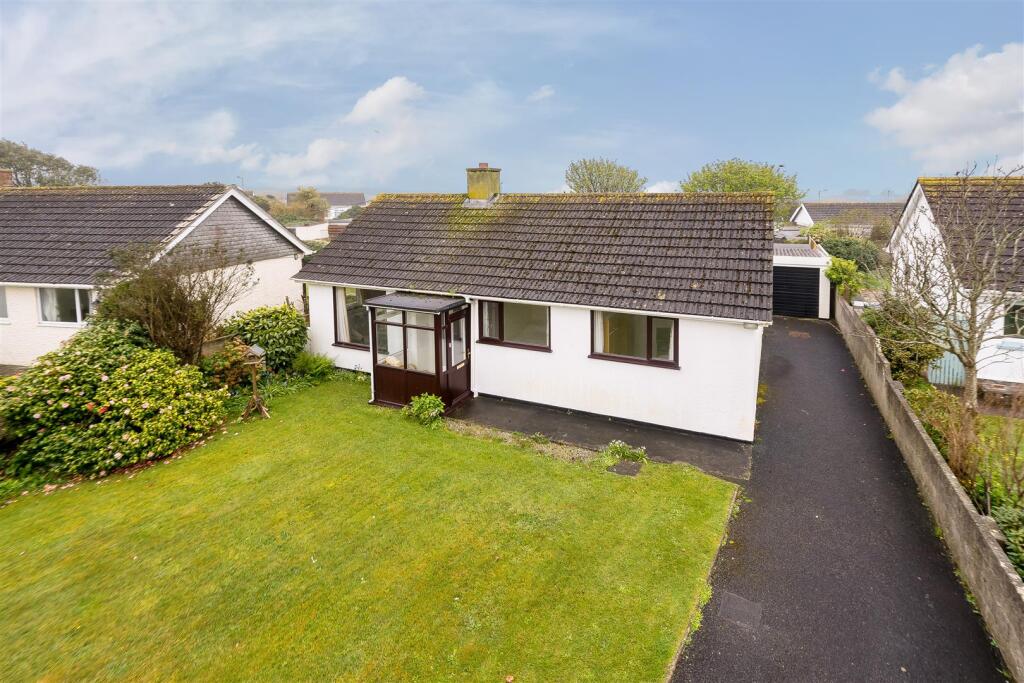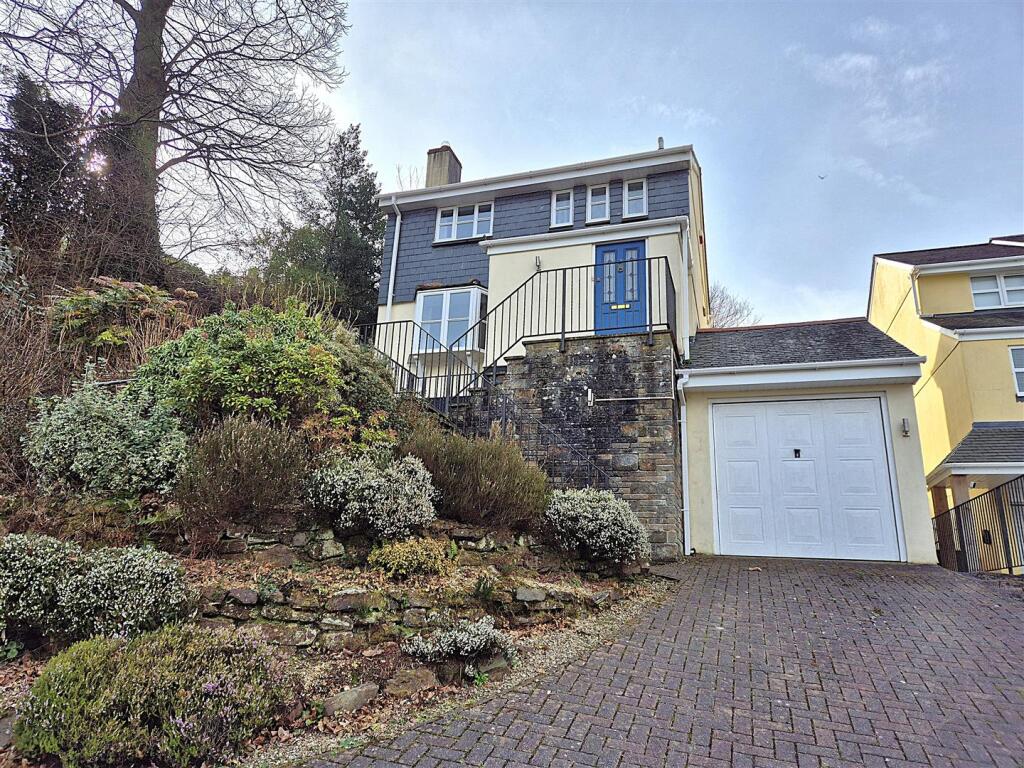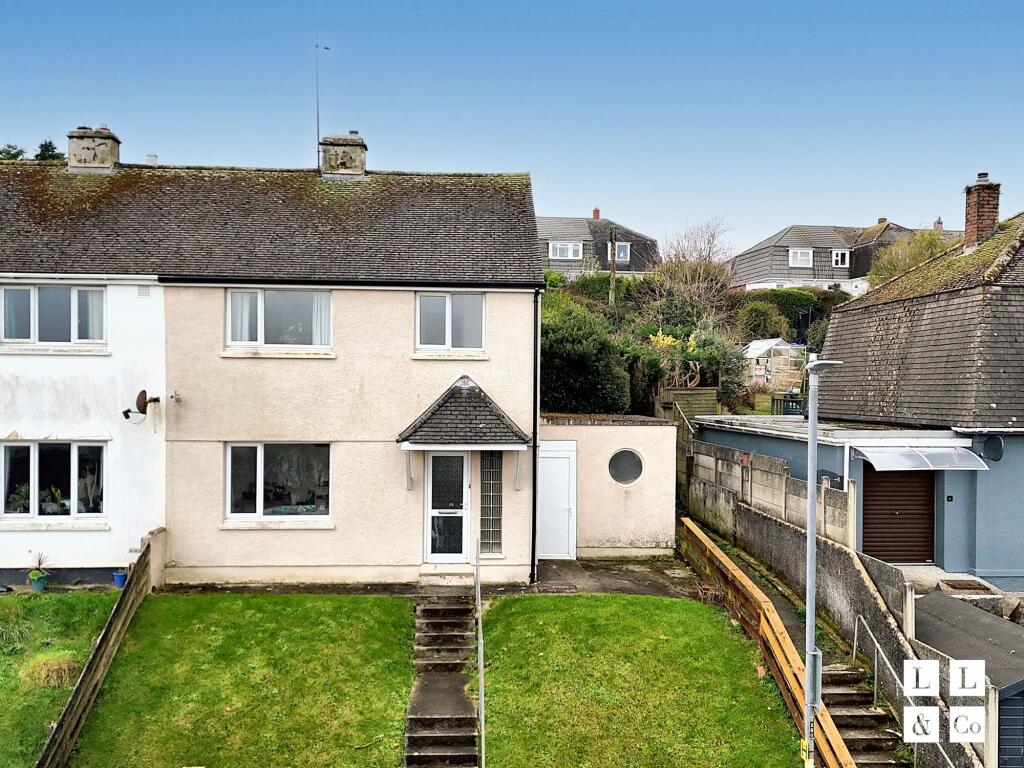ROI = 5% BMV = -4.41%
Description
Introducing Englefield Road! Brought to market by popular demand set in the highly sought after location of Bitterne Manor. Beautifully maintained throughout and sitting on a well proportioned plot the property boasts off road parking, side access, and landscaped sunny aspect rear garden. Stepping though into an entrance porch into an inviting main hallway with solid wood flooring contrasting through to a light and airy lounge diner with gorgeous bay window and a multi fuel fire. Separate kitchen with integral fridge freezer and allocated space for a RangeMaster cooker and washing machine. Stylish downstairs four piece bathroom suite and inner hall with access to the rear garden. Upstairs are three double bedrooms with the third room currently used for arts and crafts. What's more... the property is gas central heated benefiting a serviced combination boiler and both internal and external storage. We do not anticipated this stunning home to stay on the market long so call us NOW to book your viewing! Approach Dropped kerb providing off road parking. Porch Double glazed obscured window to side and rear. Entrance Hall Smooth and coved ceiling, stairs rising to first floor with storage cupboard under, doors to: Lounge/Diner 22' 3" (6.78m) x 13' 9" (4.19m) in to bay reducing to10'11:: Smooth and coved ceiling, double glazed bay window to front and double glazed window to front, multi fuel burner, radiator. Kitchen 12' 8" (3.86m) x 9' 11" (3.02m):: Smooth ceiling, double glazed window to side, range of wall, base and drawer units with work surface over, ceramic bowl and a half sink and drainer inset, integral fridge/freezer and dishwasher, space for washing machine and cooker. Lobby Smooth ceiling, door to rear leading in to garden, door to: Bathroom Smooth ceiling, double glazed obscured window to side, panel enclosed bath, shower cubicle with electric shower, wash hand basin, WC. Landing Smooth ceiling, double glazed window to side, loft hatch, doors to: Master Bedroom 13' 6" (4.11m) into bay x 10' 11" (3.33m):: Smooth ceiling, double glazed bay window to front, picture rail radiator. Bedroom Two 10' 11" (3.33m) x 9' 9" (2.97m):: Smooth and coved ceiling, double glazed window to side, radiator. Bedroom Three Smooth ceiling, double glazed window to front, built in storage, radiator. Garden Fence enclosed, decked seating area, shingled areas with stepping stones, side pedestrian access. Services Mains Gas, Mains water, electricity, and drainage are connected. For mobile and broadband connectivity, please refer to Ofcom.org.uk. Please note that none of the services or appliances have been tested by Field Palmer. Council Tax Band Band C Sellers Position Buying On Offer Check Procedure If you are considering making an offer for this property and require a mortgage, our clients will require confirmation of your status. We have therefore adopted an Offer Check Procedure which involves our Financial Advisor verifying your position.
Find out MoreProperty Details
- Property ID: 152343461
- Added On: 2024-09-14
- Deal Type: For Sale
- Property Price: £375,000
- Bedrooms: 3
- Bathrooms: 1.00
Amenities
- Multi-fuel fire
- Three double bedrooms
- Bespoke fitted kitchen
- Four piece bathroom suite
- Landscaped rear garden with side access
- Full width lounge diner with bay window
- Service combination gas boiler
- Popular Bitterne Manor location!
- Ideal long term family home!
- Follow us on Instagram @fieldpalmer




