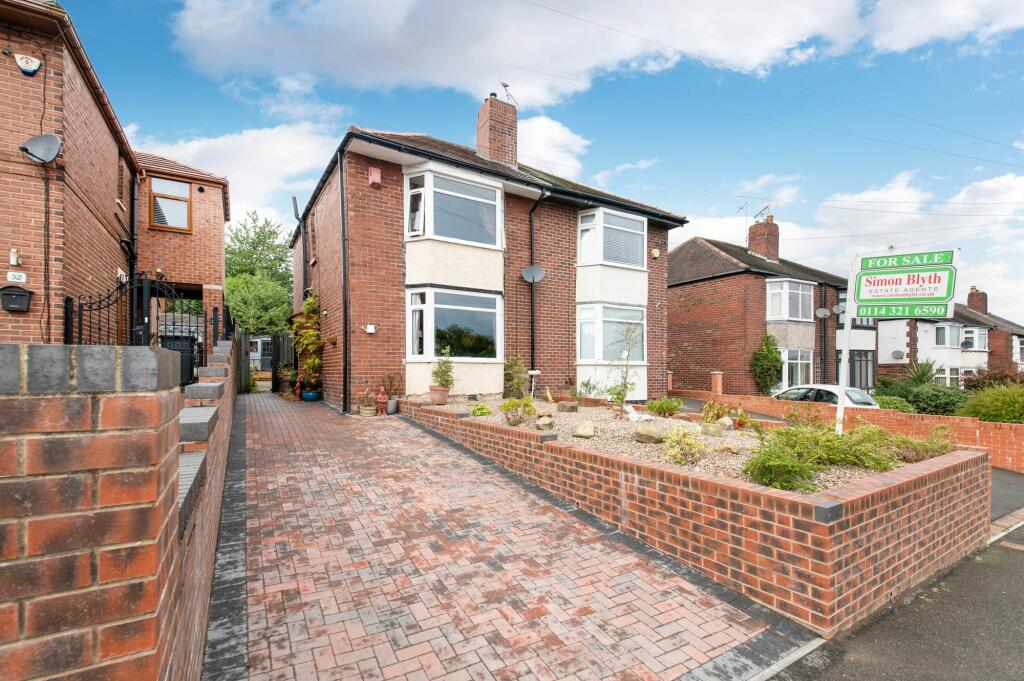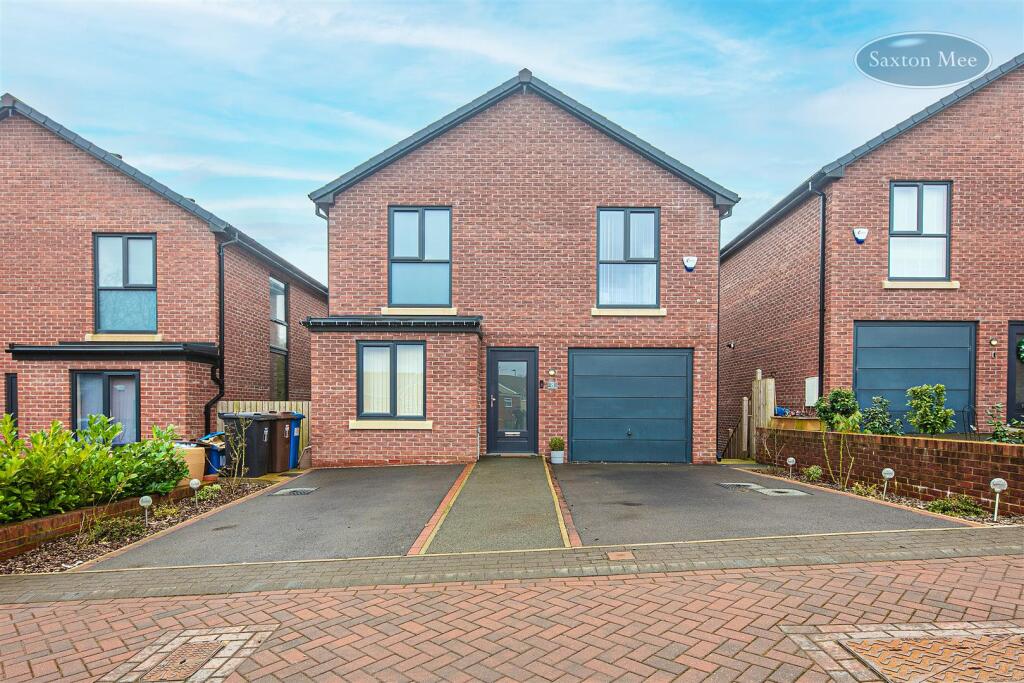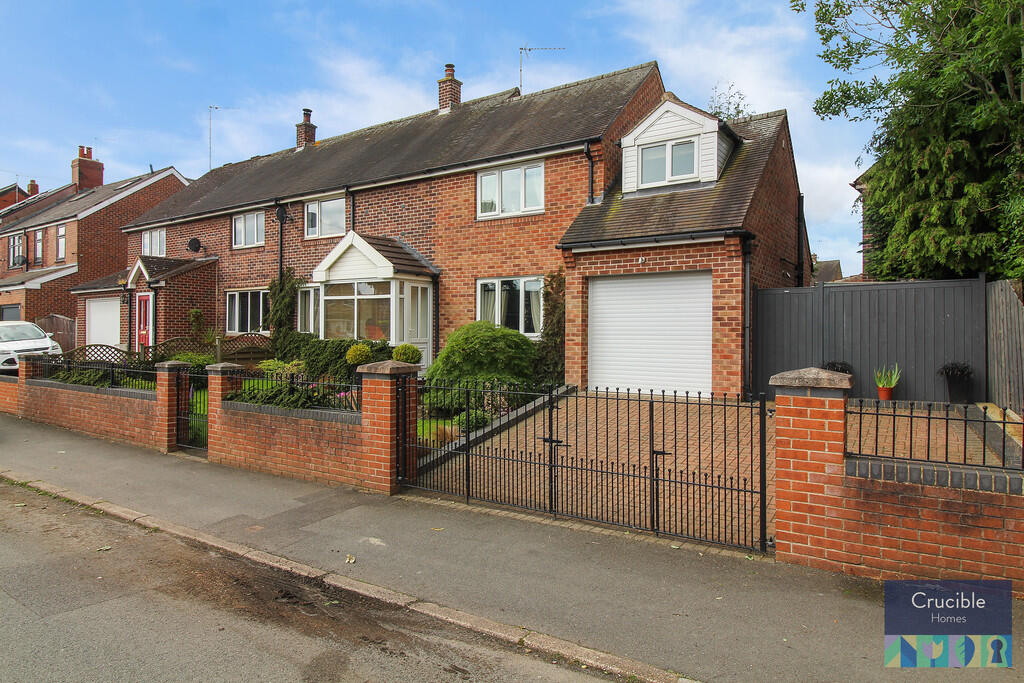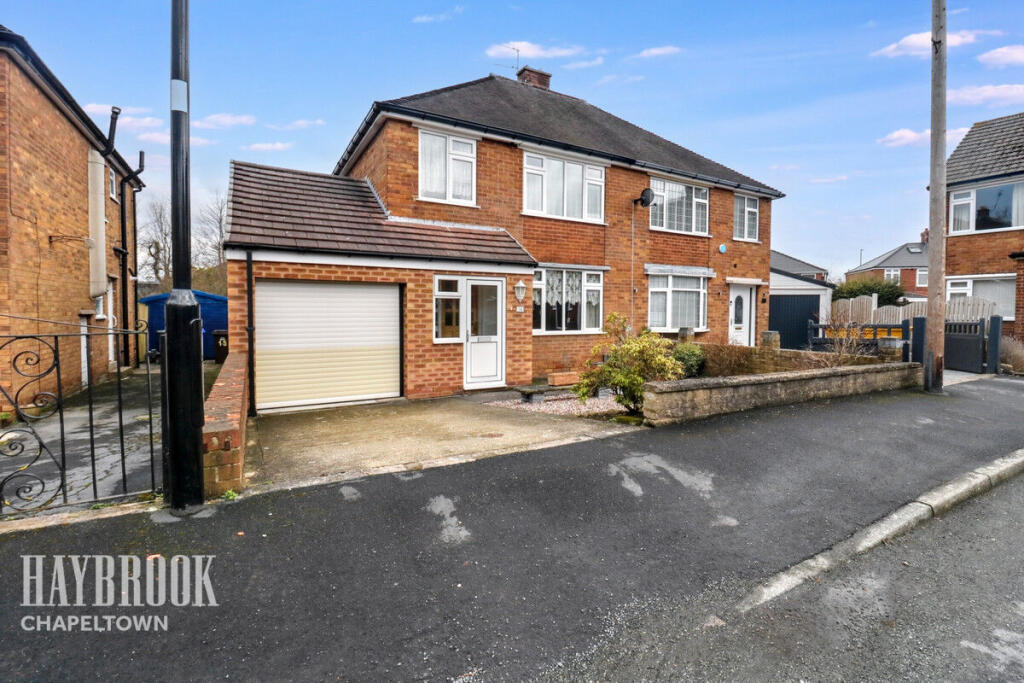ROI = 6% BMV = 6.5%
Description
Beautifully presented three bedroom semi detached property having been upgraded by the current vendors and offering ready to move into accommodation in this highly regarded residential development with excellent access to Sheffield centre and major commuter links, being just a short drive from the M1 motorway. This extended home offers the following accommodation to the ground floor; entrance hall, living room, breakfast kitchen, rear porch. To the first floor there are three bedrooms and a newly appointed family shower room in an antique style. Externally there are generous gardens to the front and to the rear including off street parking on blocked paved driveway to the front, a fully enclosed mature garden to the rear with numerous seating areas and summer house. The home also benefits from having new windows fitted to the whole house, excluding the rear porch in 2023, with viewing being a must to fully appreciate this lovely family home in a very convenient location. EPC Rating: C Entrance Entrance gained via timber and obscure glazed door into entrance hallway with ceiling light, tiled flooring, central heating radiator, wooden staircase rising to first floor with access to useful storage cupboard underneath and here we gain access to the following rooms. Breakfast Kitchen With ample room for dining table and chairs, the kitchen itself has a range of wall and base units in a wood effect ivory shaker style with contrasting wood block effect laminate worktops, tiled splashbacks, there is space for a range cooker, plumbing for a washing machine and space for American style fridge freezer and a one and half bowl ceramic sink with stainless steel mixer tap over. The room has ceiling light, obscure uPVC double glazed window to the side, further double-glazed window to the rear and timber and obscure glazed door leading to rear porch. Rear Porch Rear porch has single glazed timber glazing to three sides, under a pitched roof there is ceiling light and twin French doors in timber and glazing giving access to the rear garden. Living Room Front facing, principal reception space, with uPVC double glazed window to the front, there is ceiling light with a ceiling fan, picture rail, built in shelving and wood effect laminate flooring and central heating radiator. First Floor Landing From entrance hallway, staircase rises and turns to first floor landing with spindle balustrade, ceiling light, access to loft via a hatch and here we gain entrance to the following rooms. Bedroom One A generous double bedroom with uPVC double glazed bay window, there are two banks of fitted wardrobes, ceiling light and central heating radiator. Bedroom Two With ceiling light, central heating radiator and double-glazed window to the rear. Bedroom Three With ceiling light, central heating radiator, uPVC double glazed window and wood effect laminate flooring. Bathroom Having been amended by the current vendor, this now has a three-piece white sanctuary wear in an antique style, in the form of close coupled W.C., basin sat within vanity unit with gold mixer tap over and shower enclosure with mains fed gold effect mixer shower within. There are inset ceiling spotlights, extractor fan, ceiling light, part tiling to walls, tile floor, towel rail/ radiator and obscure uPVC double glazed window to the side. Outside The home enjoys a pleasant frontage with raised low maintenance gravelled planting area alongside there is a block paved driveway providing off street parking with perimeter brick wall. Pedestrian path continues to the side of the home and in turn reaches timber gates which opens onto the rear garden. To the rear is a well sized, fully enclosed garden separated into numerous areas. Immediately behind the home is a concreted and flagged hard standing area with steps up to flagged patio seating area leading to the summer house. Flagged path with adjacent lawned space leads to the bottom of the garden where there is further low maintenance gravelled beds and flagged patio seating space with flower beds containing an abundance of mature plants, shrubs and trees.
Find out MoreProperty Details
- Property ID: 152312810
- Added On: 2024-09-14
- Deal Type: For Sale
- Property Price: £220,000
- Bedrooms: 3
- Bathrooms: 1.00
Amenities
- THREE BEDROOM FAMILY HOME
- SOUGHT AFTER LOCATION
- BLOCK PAVED DRIVEWAY FOR 2/3 CARS
- BREAKFAST KITCHEN
- MAJOR TRANSPORT LINKS
- SCHOOL CATCHMENT




