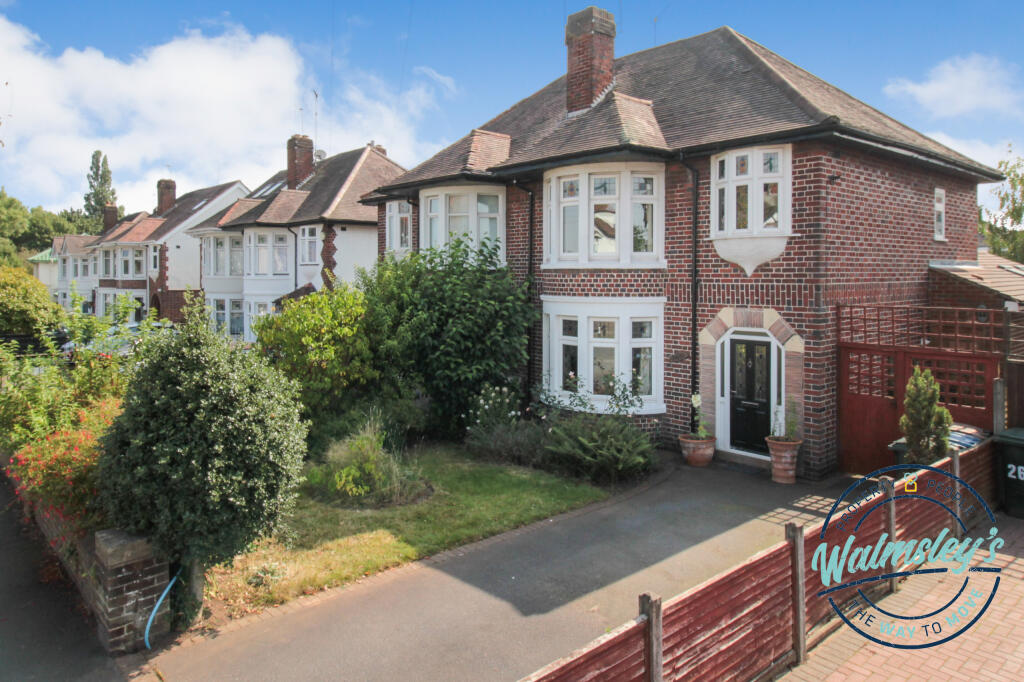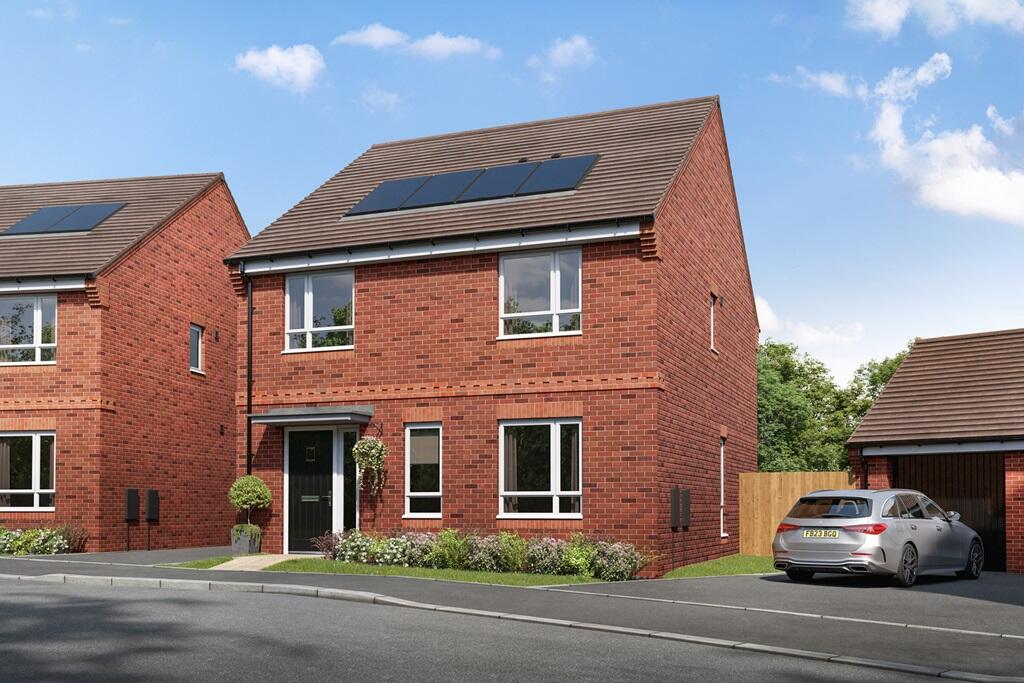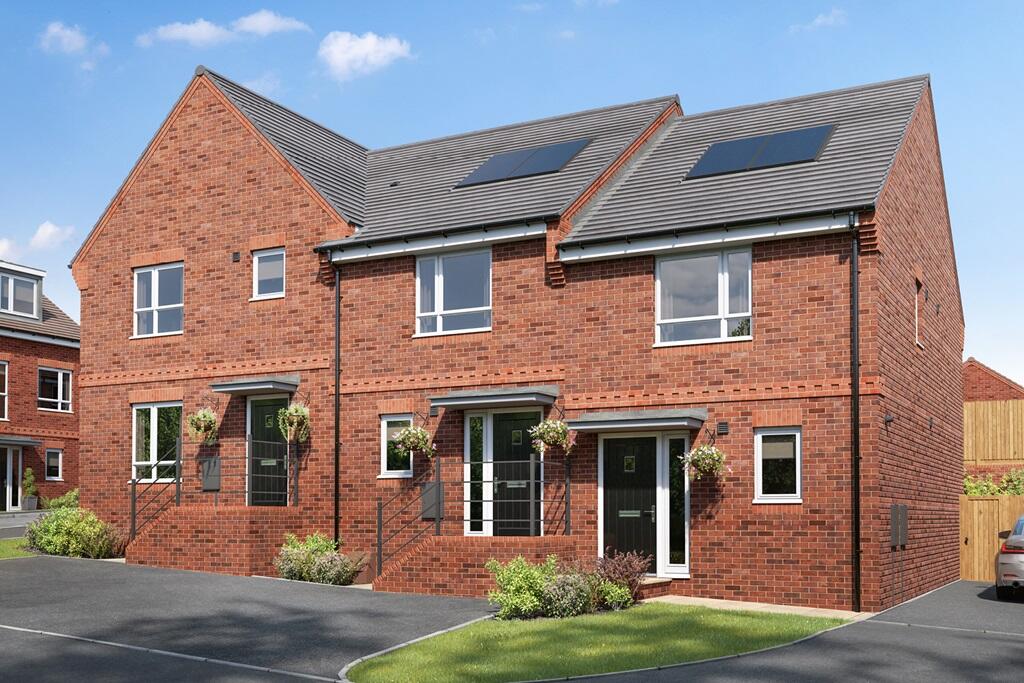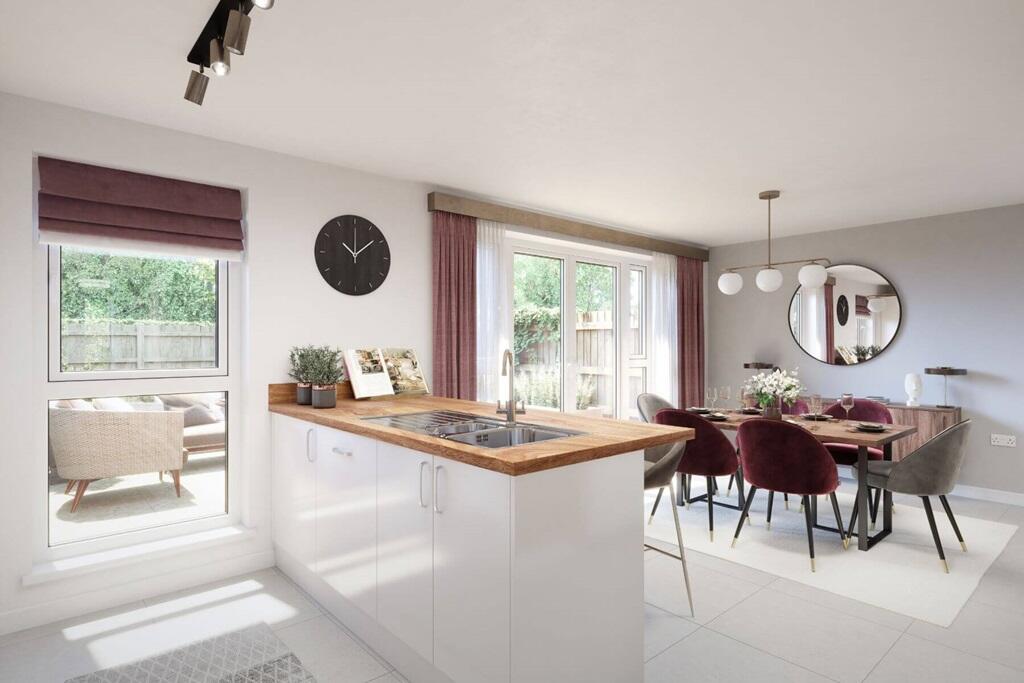ROI = 5% BMV = -4.85%
Description
A very happy family home for many years, this extended, spacious and very well presented three bedroom semi detached home sits within easy reach of local schooling, amenities and parkland. With a generous driveway and South facing gardens, this lovely home has also seen the addition of both a kitchen dining extension and a ground floor cloakroom. Two spacious sitting rooms are approached by a welcoming hallway complete with original wooden flooring. Upstairs the three bedrooms are of excellent proportion and complemented by a modern first floor shower room. With certain curb appeal, the property, an ideal family home, sits wider than many "three bedroom semi's" and this can certainly be experienced when entering the welcoming entrance hallway. With a fine original staircase rising to the first floor, a cloakroom is also situated underneath. Both sitting rooms are accessible from the hallway with the front benefitting from a wide round bay and the rear, sliding doors to the gardens. The extended kitchen dining room, with skylights, portrait windows and french doors to the garden, offers tremendous light and practical space. With dining and sitting areas, this lovely room is a delighful area to soicalize, relax and enjoy the South facing gardens. Upstairs the three bedrooms are all of good size with two large doubles and a generous single bedroom with a characterful window to the frontage. The bathroom, converted into a spacious shower room, is modern with a large shower cubicle, wash basin and wc. A drop down ladder provides access to a very practical loft space which has seen insulation, boarding and electricity all installed. Ideal for storage or even as a hobby room or office, this is a tremendously practical benefit indeed. Externally and to the direct frontage, the driveway is set beyond a walled foregarden. The South facing rear gardens are mature, private and lush. With growing and sitting areas the gardens really are a desirable feature of the home. There is also gated access from the front to the rear of the property. Gas centrally heated and double glazed this really is a terrific family home within a very convenient South Coventry locale. "For further information about this property, local school catchments and even broadband speeds and accessibility, please download or request our brochure for buyers!" LOCATION Sat almost directly opposite Christ Church on the Daventry Road and within easy reach of the Whitley Common Recreation Ground, Quinton Parade and local schooling, this is an ideal family location indeed. Cheylesmore is a Southerly suburb of Coventry only a short walk from the city centre and the well connected train station. With local shops, parkland and schooling also within walking distance, this location is an ideal one for families and professionals alike. Coventry's beautiful War Memorial Park and Coventry University are both easily reached and The University of Warwick sits approximately three miles West. The location is ever popular for buyers working at Jaguar Landrover too, being within easy reach of both the Whitley site and the A45 and A46 heading towards Leamington Spa, Warwick and Gaydon.
Find out MoreProperty Details
- Property ID: 152300042
- Added On: 2024-09-14
- Deal Type: For Sale
- Property Price: £365,000
- Bedrooms: 3
- Bathrooms: 1.00
Amenities
- A very well presented & extended three bedroom semi detached family home
- Mature & substantial private gardens & front driveway with gated side access
- First floor shower room & ground floor cloakroom
- Two spacious reception rooms & extended kitchen dining room
- Delightful
- private & mature South facing gardens
- Modern gas central heating & double glazing throughout
- Within easy reach of bus stops
- excellent schooling & local amenities
- EPC Rating D
- Total 1206 sq.ft or 112 Sq.M




