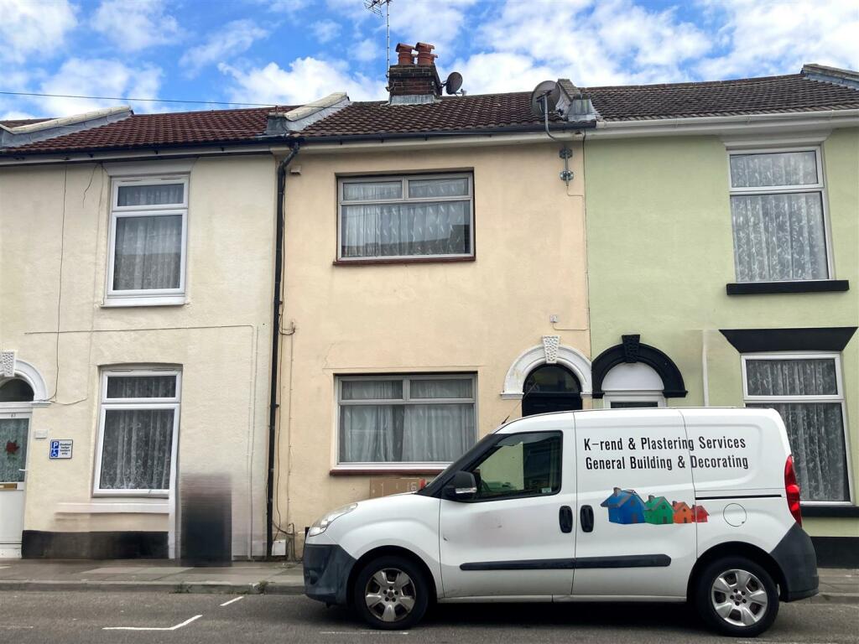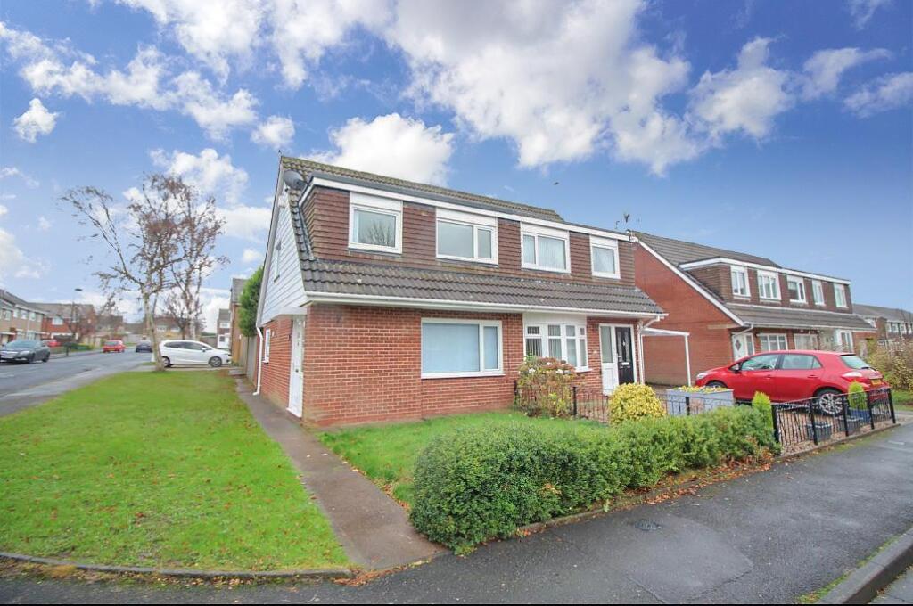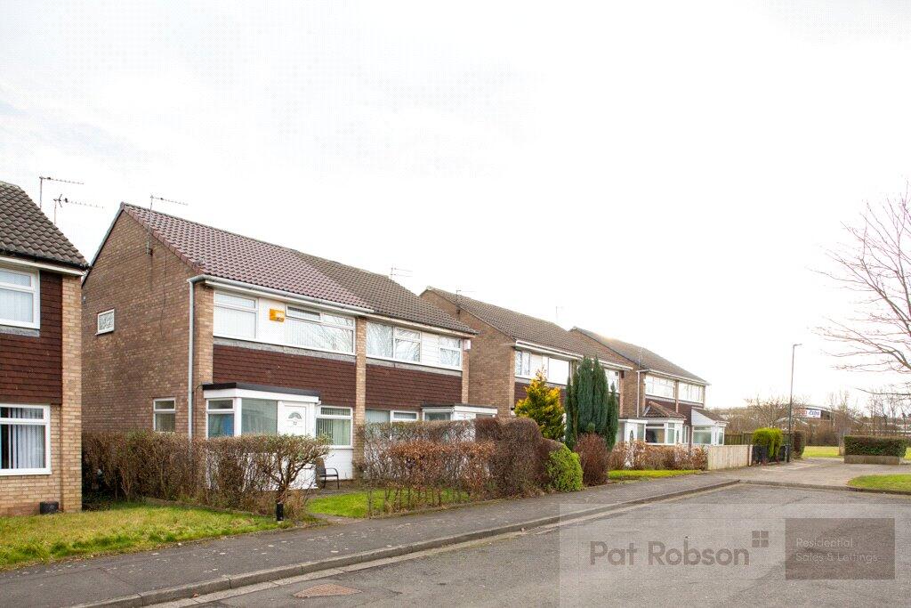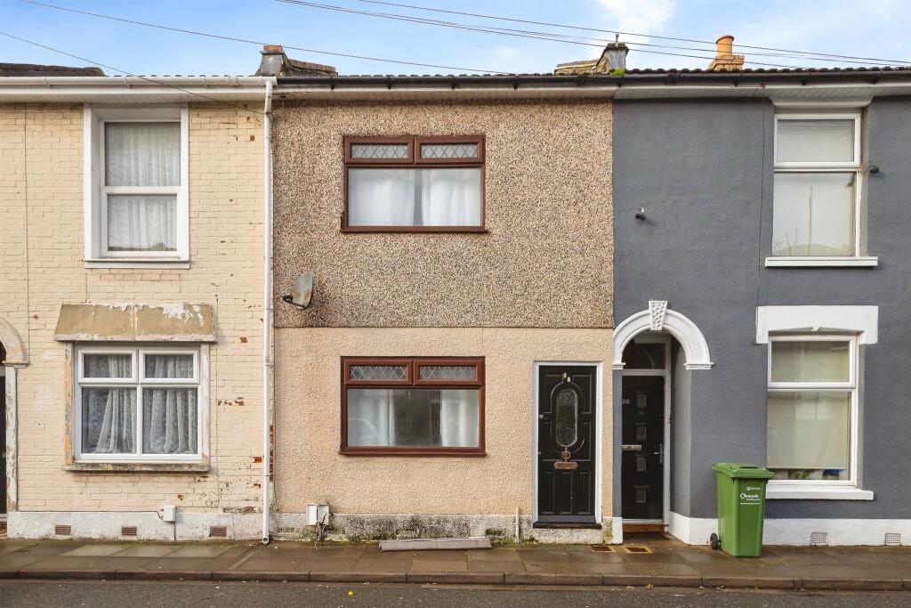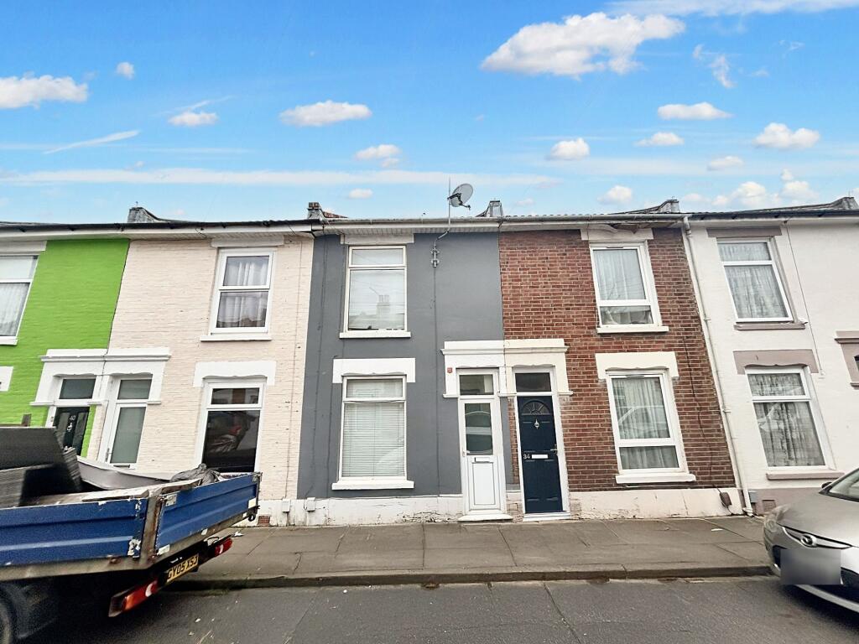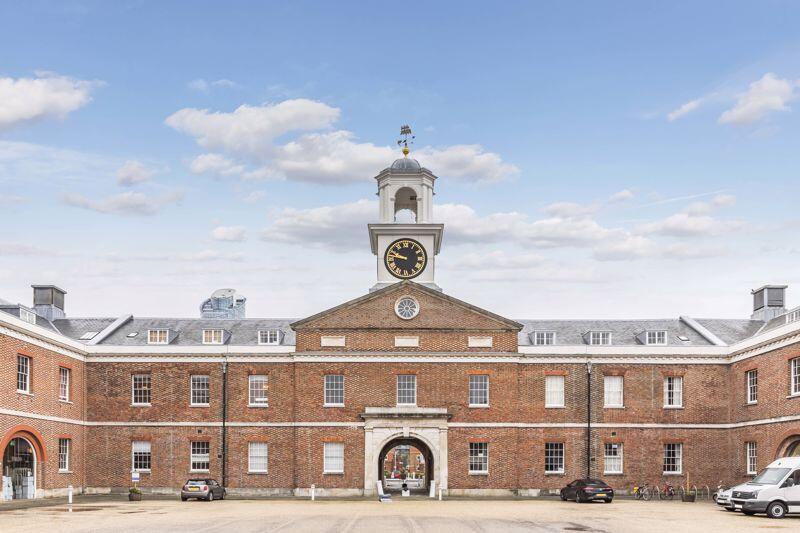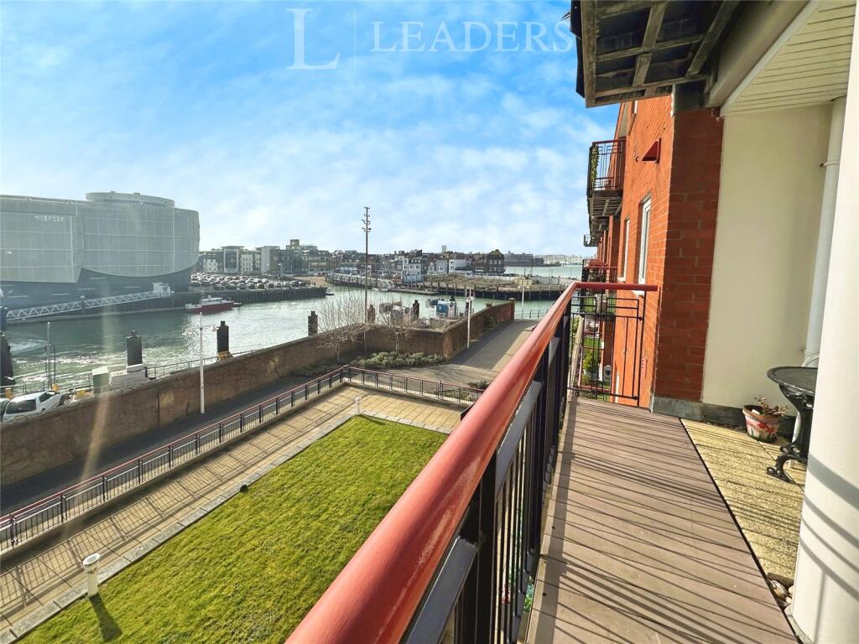ROI = 8% BMV = 18.3%
Description
INVESTMENT BUYERS ONLY. We are pleased to offer for sale this 3 bedroom terraced house which is being sold with the current tenants in situ who are paying £995pcm. The accommodation comprises 3 bedroom, 2 reception rooms, kitchen, ground floor bathroom and separate cloakroom. Located in this popular area just a short walk to Fratton Train Station. Call now to arrange your accompanied viewing. Entrance Hall - Wall mounted gas and electric meters, and consumer unit. Radiator, stairs to first floor. Lounge - 3.38m x 3.12m (11'1 x 10'3) - Double glazed window to front, radiator. Dining Room - 3.38m x 3.12m (11'1 x 10'3) - Double glazed window to rear, radiator, Claokroom - 0.71m x 1.35m (2'4 x 4'5) - Double glazed window to side, WC, wash hand basin. Kitchen - 3.25m x 2.29m (10'8 x 7'6) - One and a half bowl stainless steel sink unit with wall and base cupboards, cooker, space for fridge freezer, plumbing for washing machine, wall mounted Vaillant boiler, double glazed window to side. Lobby - Door to garden. Bathroom - 2.21m x 1.75m (7'3 x 5'9) - Suite comprising bath with electric shower over, WC, wash hand basin, two double glazed windows to rear, extractor, storage cupboard. First Floor Landing - Double glazed window to side, hatch to loft. Bedroom 1 - 3.38m x 3.99m (11'1 x 13'1) - Double glazed window to front, radiator. Bedroom 2 - 2.95m x 3.10m (9'8 x 10'2) - Double glazed window to rear, radiator, fitted wardrobes. Bedroom 3 - 3.20m x 2.36m (10'6 x 7'9) - Double glazed window to rear, radiator. Garden - Enclosed rear garden, walled boundaries, patio area. Additional Information - Tenure - Freehold Council Tax - Band B. The information provided about this property does not constitute or form part of an offer or contract, nor may it be used as a representation. All interested parties must verify accuracy and your solicitor must verify tenure/lease information, fixtures and fittings and, where the property has been extended/converted, planning/building regulation consents. All dimensions are approximate and quoted for guidance only as are floor plans which are not to scale and their accuracy cannot be confirmed. Reference to appliances and/or services does not imply they have been tested.
Find out MoreProperty Details
- Property ID: 152182196
- Added On: 2024-09-14
- Deal Type: For Sale
- Property Price: £235,000
- Bedrooms: 3
- Bathrooms: 1.00
Amenities
- INVESTMENT BUYERS ONLY
- BEING SOLD WITH TENANTS IN SITU
- CURRENTLY RENTED AT £995PCM
- 3 BEDROOM TERRACED HOUSE
- 2 RECEPTION ROOMS
- FITTED KITCHEN
- GROUND FLOOR BATHROOM
- ENCLOSED REAR GARDEN
- WITHIN WALKING DISTANCE OF FRATTON TRAIN STATION

