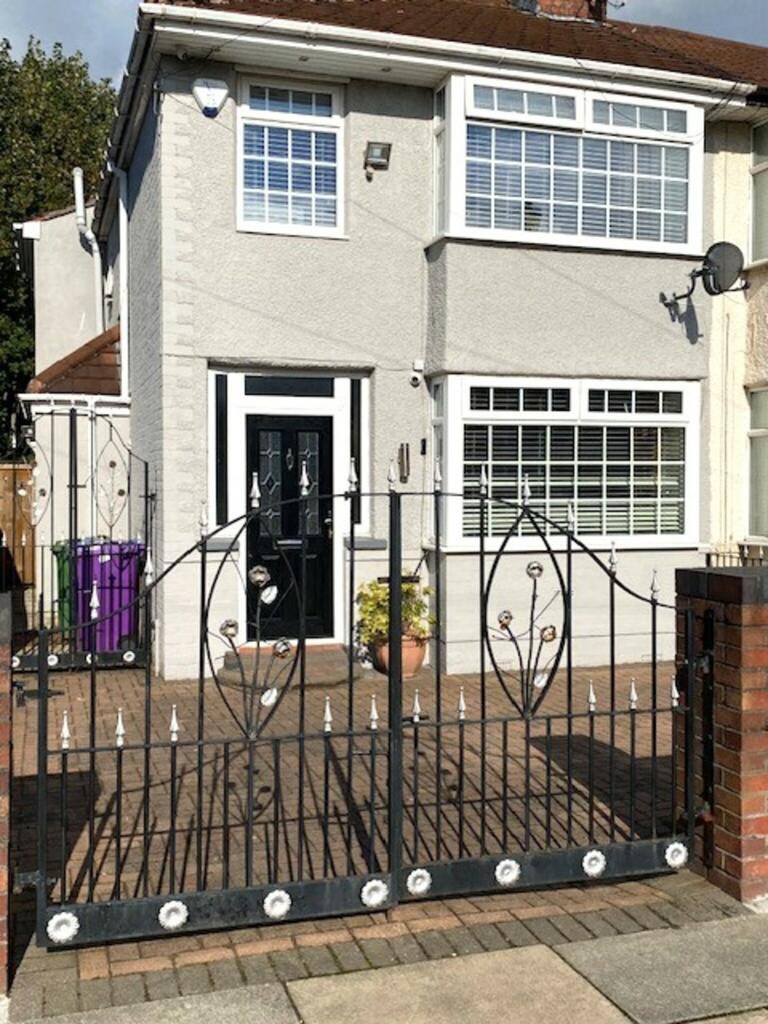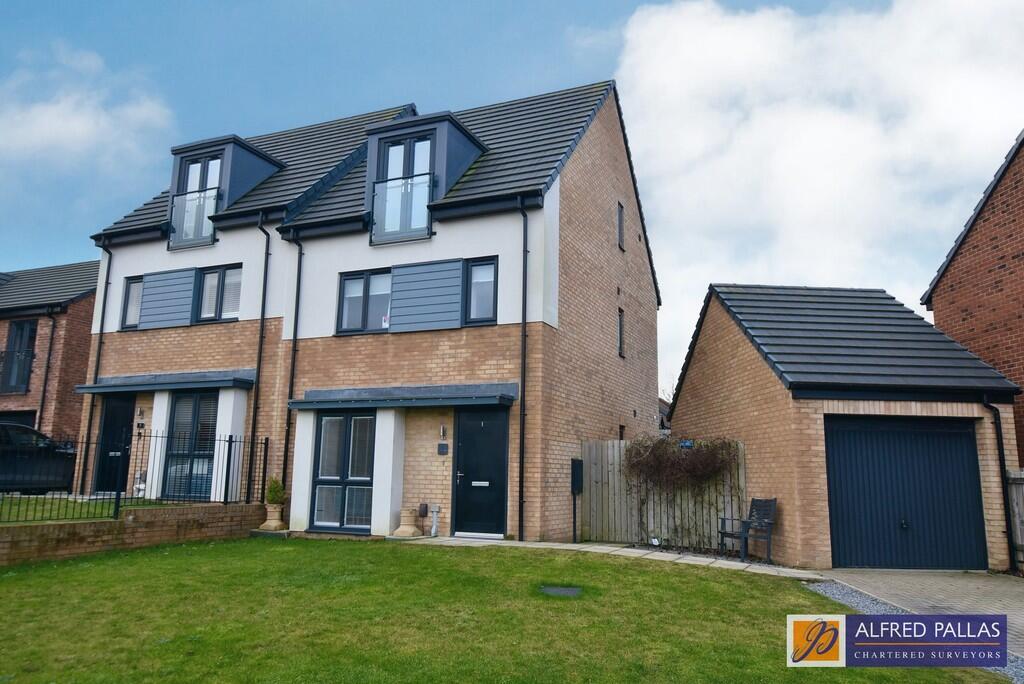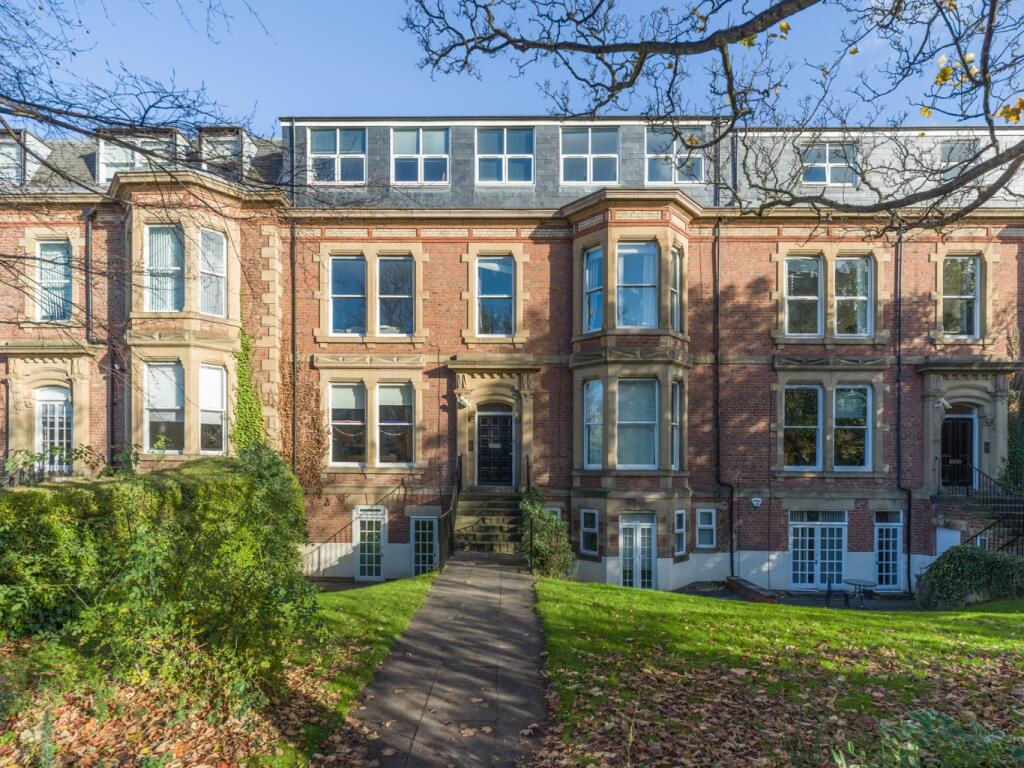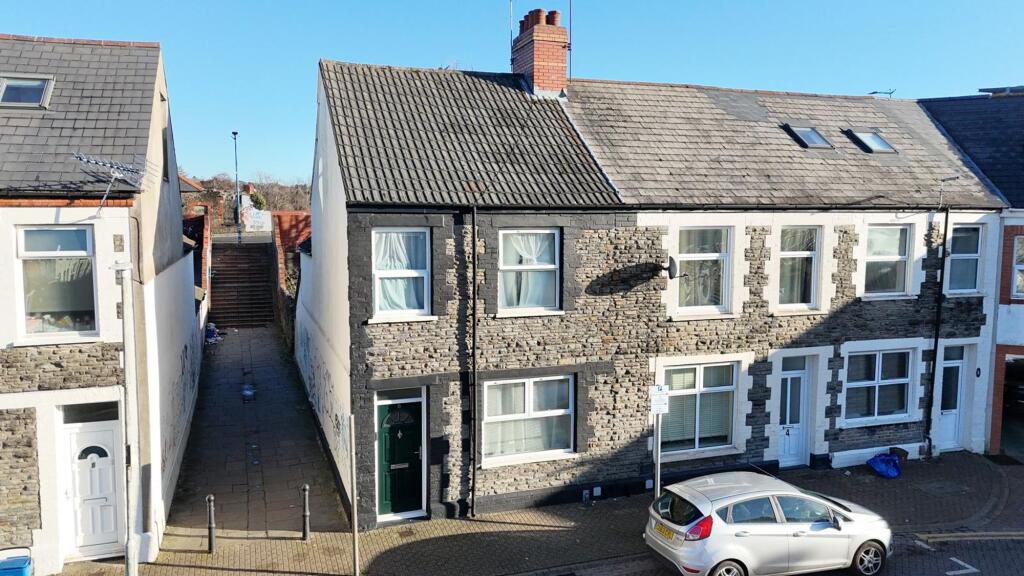ROI = 5% BMV = -82.47%
Description
EntranceRadiator, Laminated flooring, carpet to stairs and landing, stairs to loft room. Extended Through Lounge 33’5” x 9’7”Bay window, wall mounted gas fire, radiator, blinds, French doors leading to rear garden. Extended Fitted Kitchen 10’ x 8’Fitted base and wall units with gas hob and electric oven with extractor fan, quarts splash backs, integrated fridge freezer, washing machine and dishwasher, laminated flooring. Bathroom (downstairs)White flush low-level suite with storage floating wash basin, shower enclosure with mixer shower, UPVC ceiling with spotlights, towel radiator, fully tiled. Bedroom One 13’4” x 8’6”Bay window, fitted wardrobes, radiator, blinds, carpet. Bedroom Two 16’4” x 9’3”Radiator, blinds, carpet. Bedroom Three 9’5” x 6’1”Radiator, blinds, laminated flooring. Bedroom Four 8’4” x 8’3”Radiator, blinds, laminated flooring. Washroom (upstairs)WC, storage floating wash basin, Loft Space ExternallyDouble gated block paved driveway to front.Paved rear garden with garden room with electric supply and attached pegola. Please Note: We have not tested any services, systems, or appliances at the property.All measurements are approximate
Find out MoreProperty Details
- Property ID: 152086487
- Added On: 2024-09-27
- Deal Type: For Sale
- Property Price: £255,000
- Bedrooms: 4
- Bathrooms: 1.00
Amenities
- FOUR BEDROOMS
- EXTEDED THROUGH LOUNGE
- EXTENDED FITTED KITCHEN
- BATHROOM ( downstairs )
- WASHROOM UPSTAIRS
- DOUBLE GLAZED
- CENTRAL HEATED
- LOFT SPACE
- DRIVEWAY TO FRONT
- REAR GARDEN




