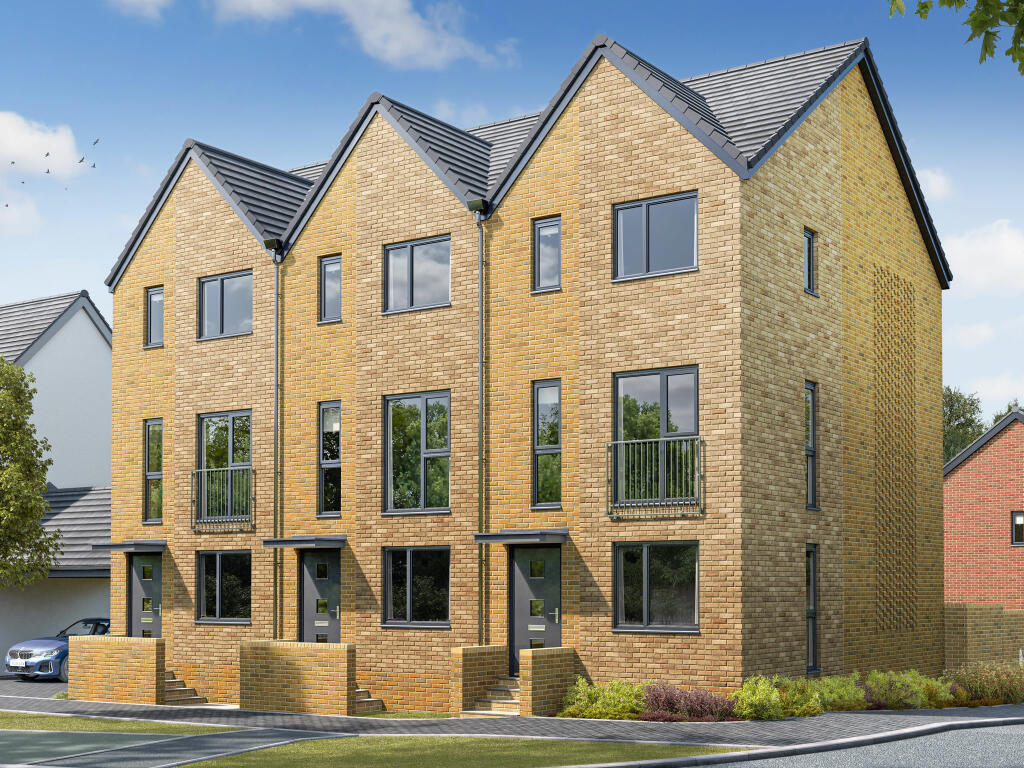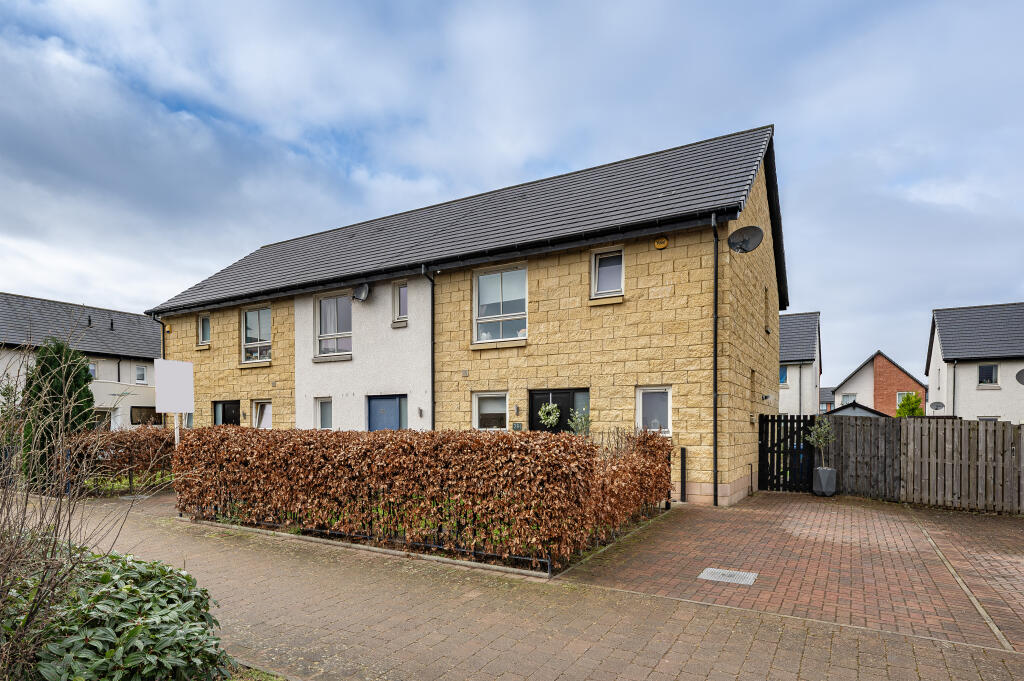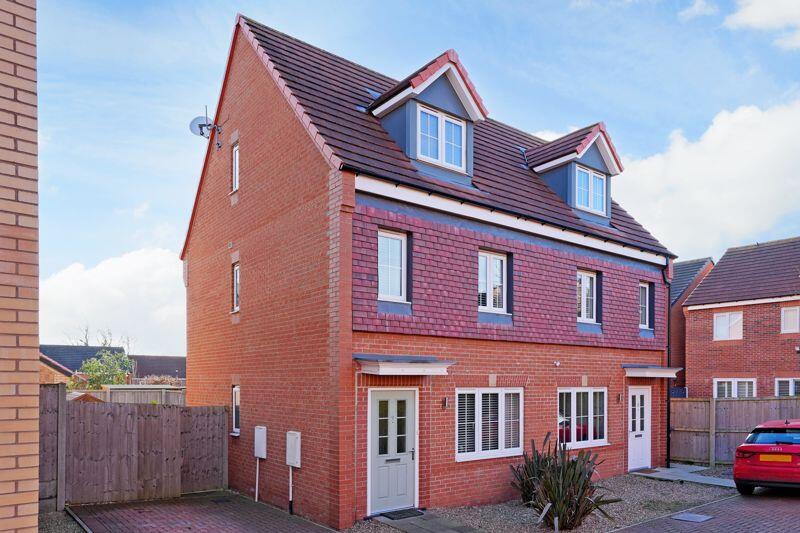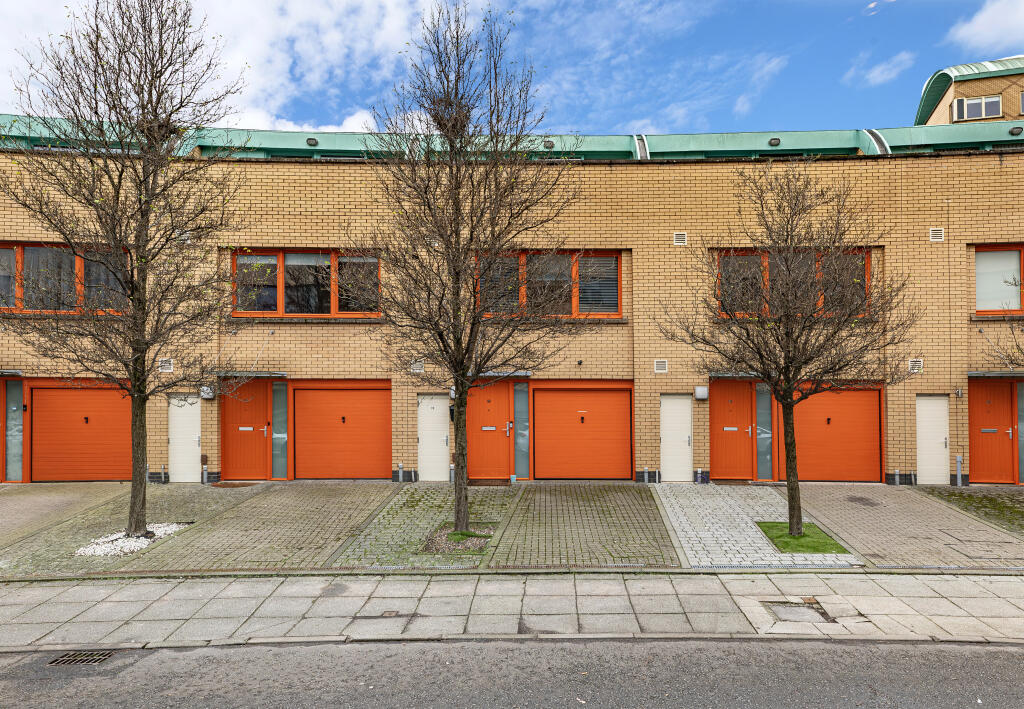ROI = 6% BMV = -9.08%
Description
Three floors of flexible living space mean that the heart of this home can be the kitchen/breakfast room on the ground floor or the living room on the first floor. Three bedrooms and two bathrooms offer a great mix-and-match opportunity for family life and overnight guests and the separate dining room can easily be re-invented to suit your own lifestyle.Additional Information<ul><li>Tenure: Freehold</li><li>Council tax band: Not made available by local authority until post-occupation</li></ul> Parking - Car Port Room Dimensions Ground Floor <ul><li>Kitchen/Breakfast room - 4.06 x 3.27 metre</li><li>Dining room - 2.5 x 3.39 metre</li></ul>First Floor <ul><li>Bedroom Three - 4.06 x 2.21 metre</li><li>Living room - 4.06 x 3.81 metre</li></ul>Second Floor <ul><li>Bedroom Two - 4.06 x 2.75 metre</li><li>Bedroom One - 4.06 x 2.85 metre</li></ul>
Find out MoreProperty Details
- Property ID: 152005682
- Added On: 2025-02-06
- Deal Type: For Sale
- Property Price: £319,995
- Bedrooms: 3
- Bathrooms: 1.00
Amenities
- Generously-proportioned 3-storey family home
- Modern open plan kitchen/breakfast room with a door leading to the garden
- Front-aspect dining room
- Downstairs WC
- Bright first floor living room
- Bedroom 1 with en suite
- Second floor family bathroom with modern fixtures and fittings




