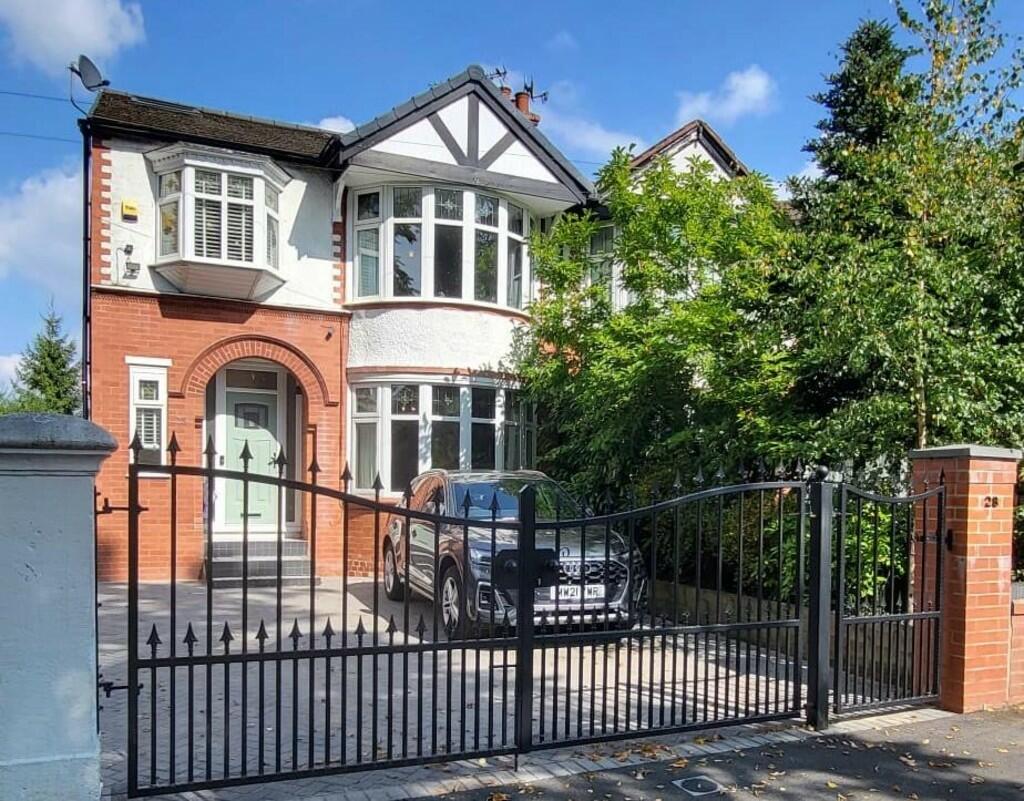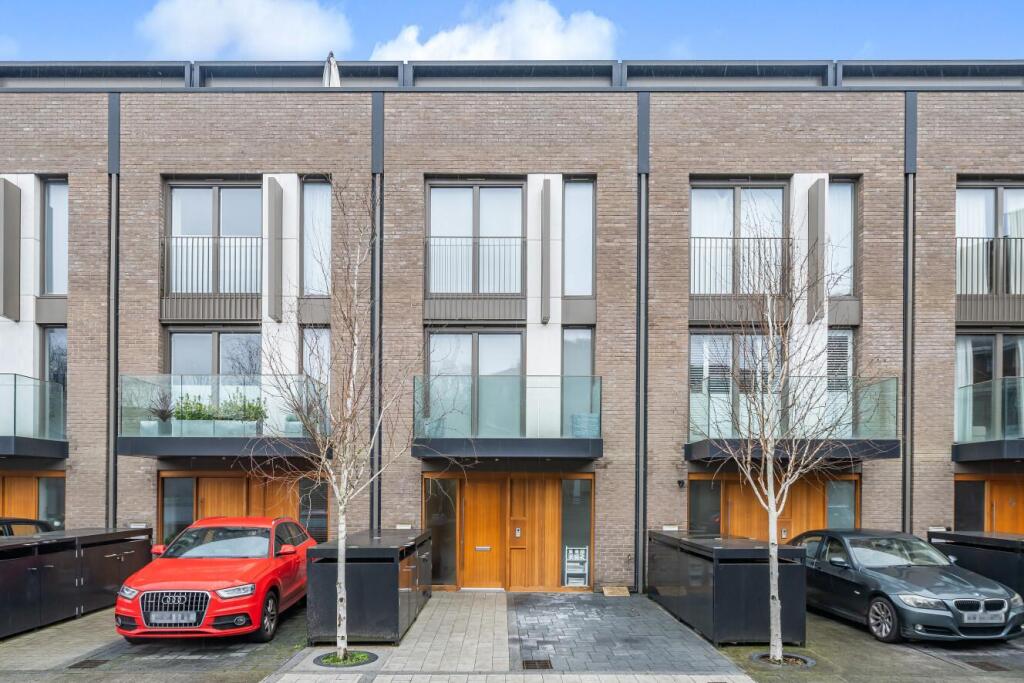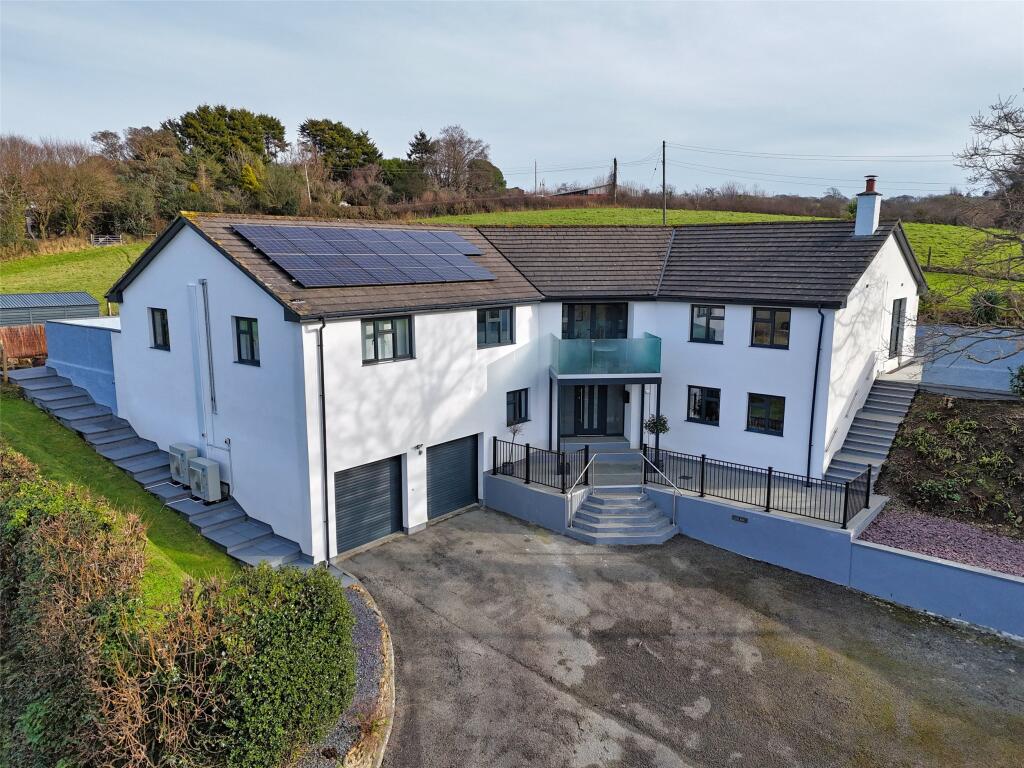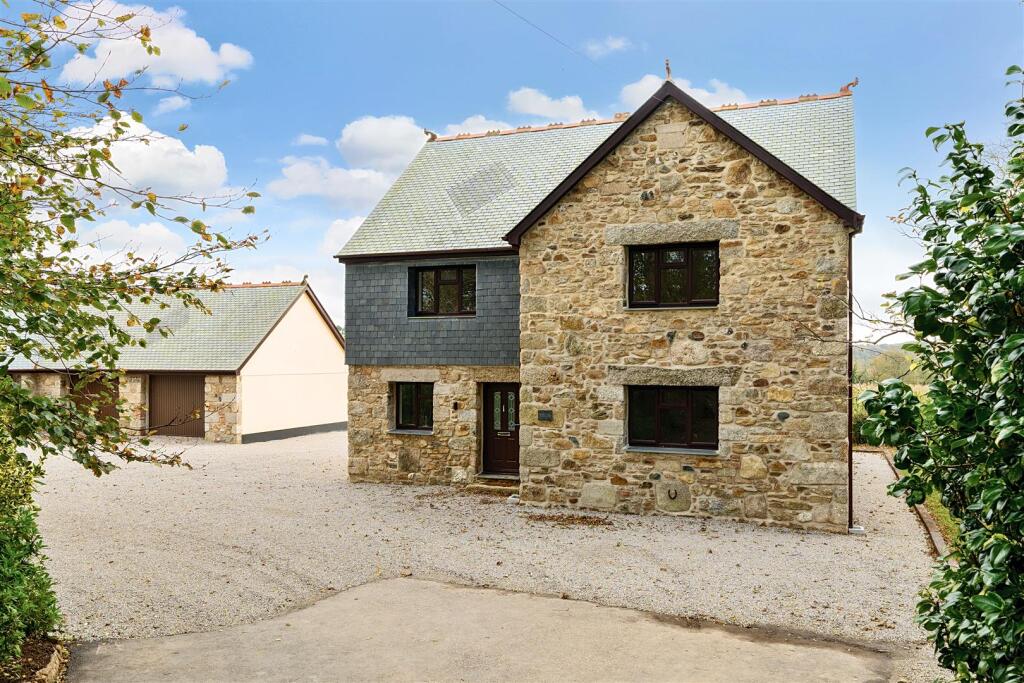ROI = 6% BMV = -19.68%
Description
South Manchester Homes are pleased to offer for sale this large period semi-detached property on Darley Avenue in Didsbury. A stunning family home which has been extensively re-modelled and has beautifully proportioned living space over 4 floors. Located on Darley Avenue, a desirable tree lined road with walks along the River Mersey close to Burton Road which has a variety of independent bars, shops and restaurants, this home really does offer it all. Also, within easy reach of reputable schools. The accommodation briefly comprises of a welcoming entrance hallway with a cloak cupboard and a downstairs WC. To the front of the property the is a large bay fronted lounge, complete with fitted alcoves, feature fireplace and exposed floorboards There is a large family dining room with a modern kitchen and double doors with shutters leading to the garden. The kitchen area is fitted with a comprehensive range of units with attractive granite work surfaces, integrated appliances, a Quooker instant boiling tap, space for a range cooker within the chimney breast and a door which leads to the garden. On the first floor there is a fantastic gallery landing which has been opened up to create a lovely, light filled space and provides access to the main bedroom which also enjoys a large bay window and its own contemporary en-suite shower room and walk in wardrobe. The second large bedroom enjoys views over the rear garden, whilst the third bedroom is also at the rear of the house. The stunning family bathroom features a free standing bath opposite an integrated TV, a separate walk in shower enclosure, hand wash basin and low level WC, all complimented by feature tiling and underfloor heating. On the top floor a superb dormer conversion has created a further two very generous bedrooms and a luxury shower room with more feature tiling and underfloor heating. At basement level there is a hallway chamber with ample built in storage cupboards, a utility room with space for washer and dryer and an office area with duel aspect windows and a door which leads via steps up to the rear garden. A huge half cellar can also be accessed providing excellent storage and further potential if desired! Externally the property is approached via a large driveway that has recently been re-modelled by the current owners which leads to a 2 parking space at the front and extends down the side of the house to the storage garage. The rear garden has a paved patio adjacent to the rear of the house leading on to a fantastic artificial lawn. The garage has been adapted with a storage/ workshop area at the front, with the remainder having been converted to a gym but would be suitable for a variety of uses. There is also a bar that benefits from electric for some outside entertaining.
Find out MoreProperty Details
- Property ID: 151944563
- Added On: 2024-09-14
- Deal Type: For Sale
- Property Price: £900,000
- Bedrooms: 5
- Bathrooms: 1.00
Amenities
- GUIDE PRICE OF £900-£950k
- 5 large bedrooms
- Converted basement
- Modern kitchen
- Modern bathrooms
- High specification throughout
- Garden bar
- Large driveway for multiple cars
- Storage garage and gym
- Over 3000 SqFt




