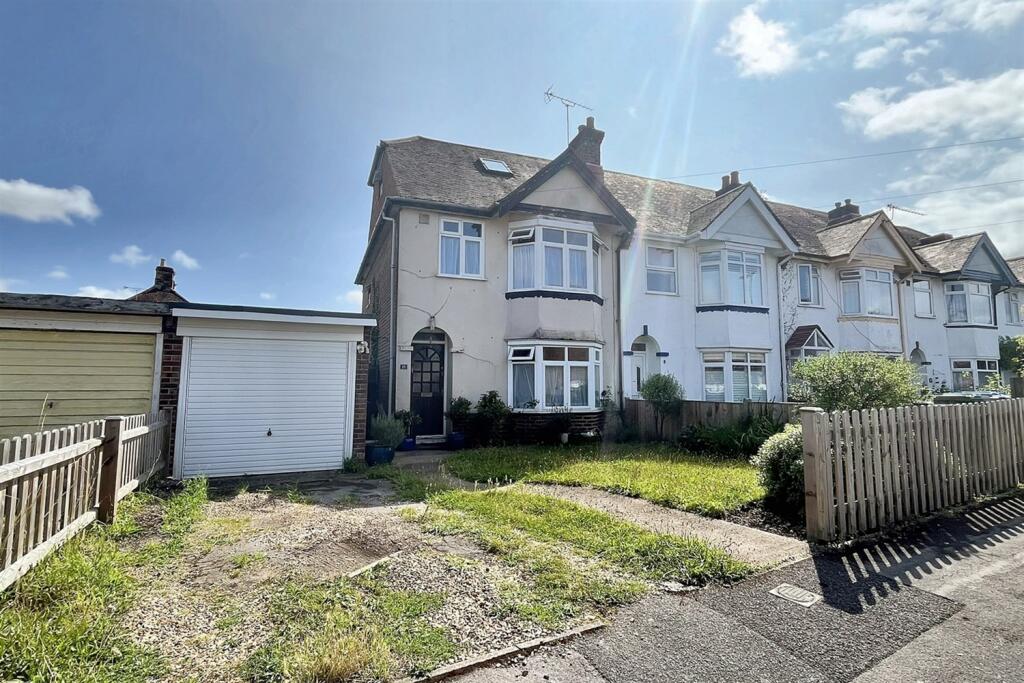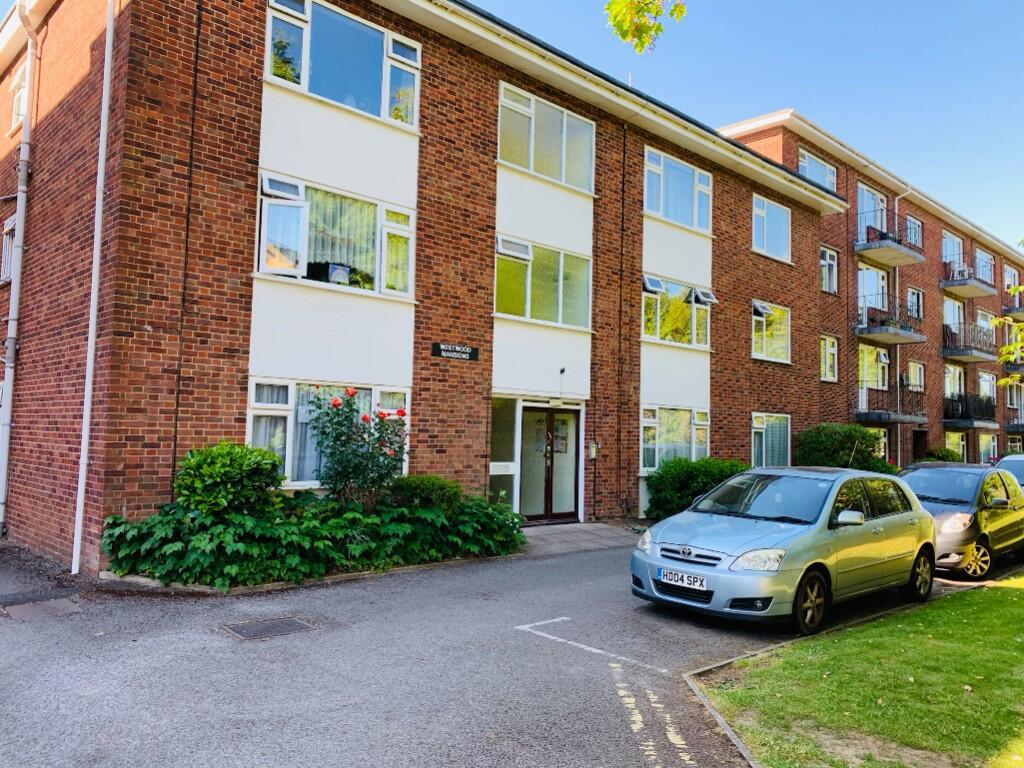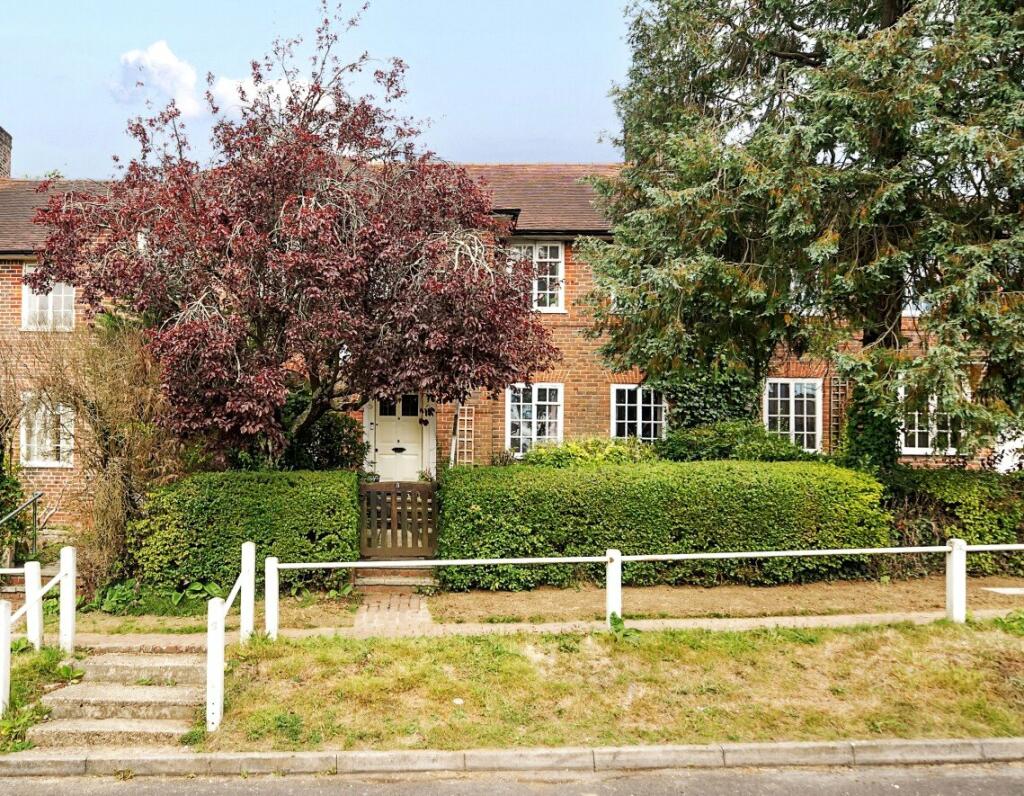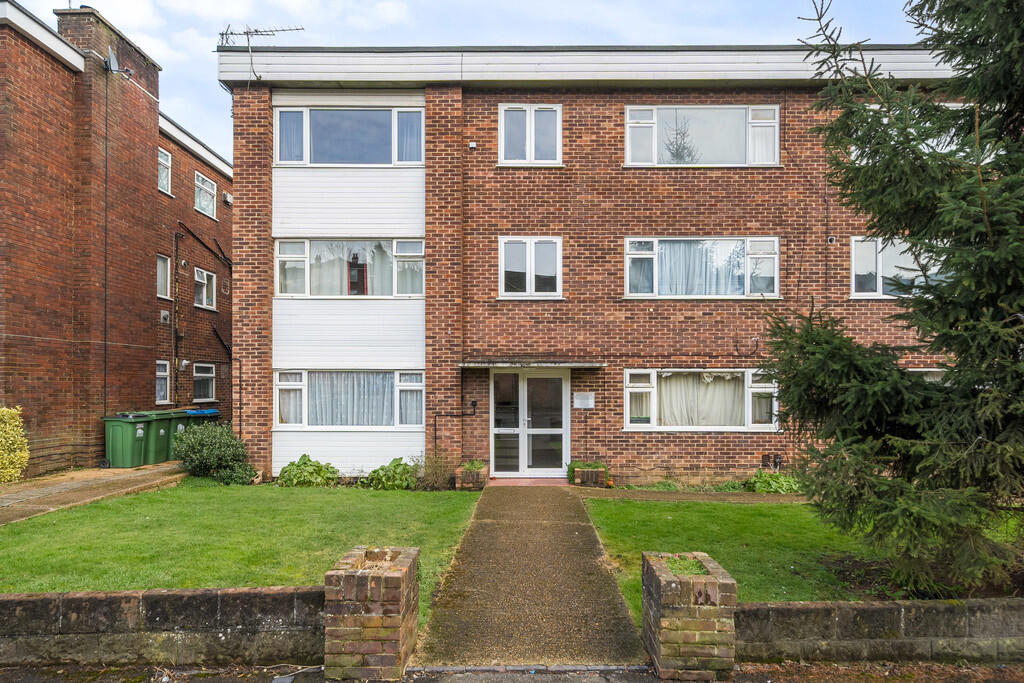ROI = 8% BMV = 13.82%
Description
FOUR BEDROOM END OF TERRACED HOME Nestled in the desirable suburb of St Denys, Southampton, this delightful end of terraced house offers a perfect blend of period charm and modern convenience. St Denys is a vibrant and sought-after area known for its community feel, riverside walks, and excellent transport links. With St Denys train station just a short stroll away, commuting to Southampton city centre or further afield is effortless, making it ideal for professionals and families alike. As you step into this charming property, you are greeted by two spacious reception rooms. The lounge at the front of the house is filled with natural light, creating a cosy space perfect for relaxation. Towards the rear, the large dining room is perfect for entertaining and seamlessly connects to the low-maintenance garden through patio doors. Adjacent to the dining room is a well-appointed galley-style kitchen, also providing direct access to the garden, perfect for al fresco dining or morning coffees. The ground floor also boasts a convenient shower room, offering flexibility and ease for modern living. On the first floor, you will find three generously sized bedrooms, each offering plenty of natural light and space. A second bathroom on this floor ensures no morning rush, while the converted loft provides a large double bedroom, offering privacy and a peaceful retreat. Outside, the garden has been thoughtfully designed for low maintenance, featuring a paved patio area perfect for outdoor gatherings and relaxation. This wonderful home in St Denys not only provides ample living space but also benefits from its proximity to local amenities, schools, and green spaces. Whether you're enjoying the local cafes, exploring the nearby Riverside Park, or taking advantage of the excellent transport links, this property offers an exceptional lifestyle opportunity. Don¿t miss the chance to make this charming house your next home. Additional Information Tenure: Freehold Parking: Driveway and Garage Utilities: Mains Electricity Mains Gas Mains Water Mains Drainage: Mains Drainage Windows: Double Glazed Broadband: Refer to ofcom website Mobile Signal: Refer to ofcom website Flood Risk: For more information refer to gov.uk, check long term flood risk Council Tax Band: B Lounge 4.34m (14'3) x 3.92m (12'10) Dining Room 5.43m (17'10) x 2.63m (8'8) Kitchen 4.26m (14') x 2.09m (6'10) Shower Room 2.99m (9'10) x 1.15m (3'9) Bedroom 1 5.31m (17'5) x 3.84m (12'7) Bedroom 2 3.88m (12'9) x 2.71m (8'11) Bedroom 3 3.64m (11'11) x 2.63m (8'8) Bedroom 4 3.65m (12') x 2.06m (6'9) Bathroom 2.14m (7'0) x 1.81m (5'11) Garage 5.32m (17'5) x 2.54m (8'4) DRAFT DETAILS We are awaiting verification of these details by the seller(s). ALL MEASUREMENTS QUOTED ARE APPROX. AND FOR GUIDANCE ONLY. THE FIXTURES, FITTINGS & APPLIANCES HAVE NOT BEEN TESTED AND THEREFORE NO GUARANTEE CAN BE GIVEN THAT THEY ARE IN WORKING ORDER. YOU ARE ADVISED TO CONTACT THE LOCAL AUTHORITY FOR DETAILS OF COUNCIL TAX. PHOTOGRAPHS ARE REPRODUCED FOR GENERAL INFORMATION AND IT CANNOT BE INFERRED THAT ANY ITEM SHOWN IS INCLUDED. These particulars are believed to be correct but their accuracy cannot be guaranteed and they do not constitute an offer or form part of any contract. Solicitors are specifically requested to verify the details of our sales particulars in the pre-contract enquiries, in particular the price, local and other searches, in the event of a sale.
Find out MoreProperty Details
- Property ID: 151911524
- Added On: 2024-09-30
- Deal Type: For Sale
- Property Price: £325,000
- Bedrooms: 4
- Bathrooms: 1.00
Amenities
- Prime location near St Denys train station
- Spacious lounge and dining room areas
- Four bedrooms
- including loft conversion
- Low-maintenance garden with patio area
- Convenient ground floor shower room
- Bright galley kitchen with garden access
- Close to Riverside Park and local amenities




