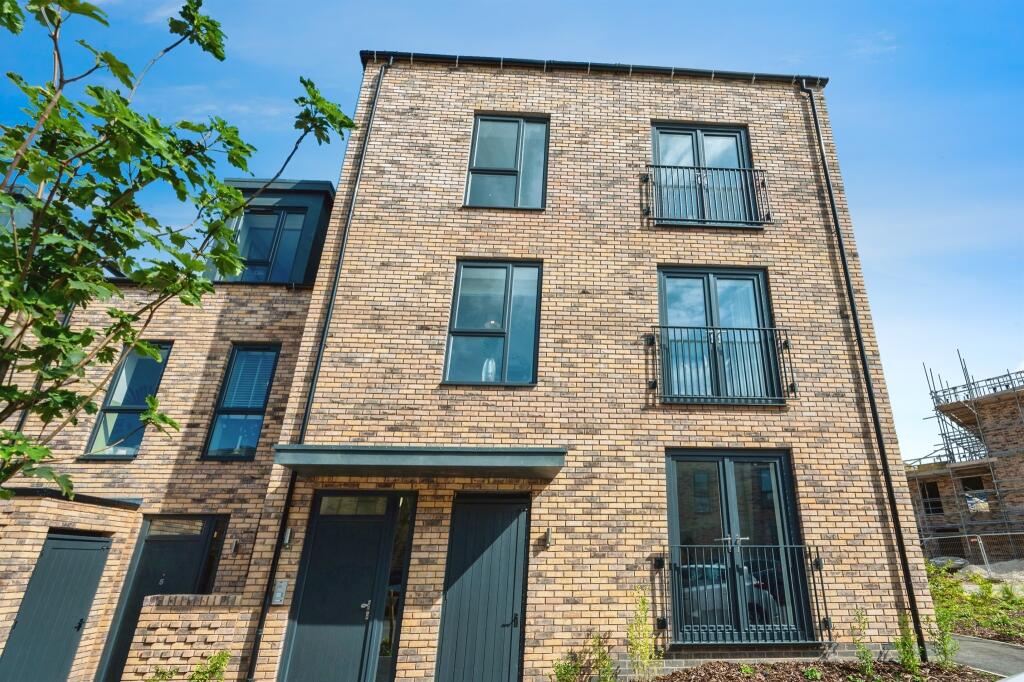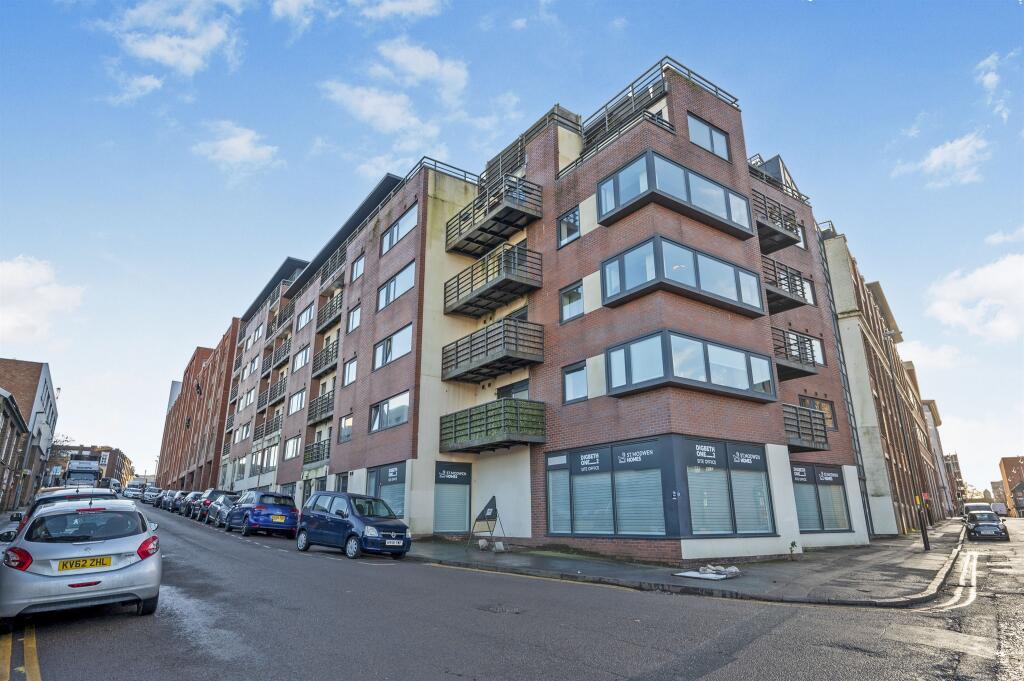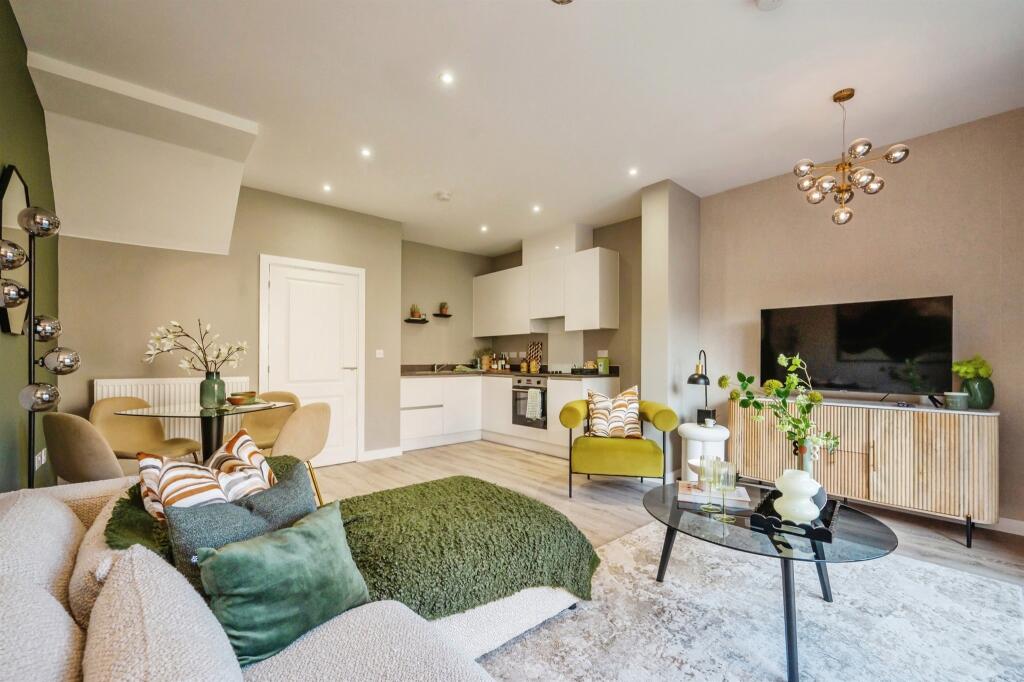ROI = 5% BMV = -18.99%
Description
SUMMARY CALL NOW TO VIEW THE SHOW HOME! - The Abrams. A stunning two bedroom apartment offering all appliances and allocated parking with full access to the idyllic communal gardens and a range of on-site amenities. DESCRIPTION CALL NOW TO VIEW THE SHOW HOME! Located off Belgrave Middleway, you will find a thriving community called Belgrave Village. Occupying a site that had stood vacant for over 20 years, this development is an exciting contribution to Birmingham city centre. Just moments away from Birmingham's thriving commercial centre, New Street Station and Grand Central shopping centre, Belgrave Village is a landmark development providing 438 city centre homes in a combination of one and two-bedroom apartments and two, three and four-bedroom houses. Residents of Belgrave Village can benefit from living within a green oasis whilst being in Birmingham city centre. The Abrams Specification. This typical two-bedroom Bookend apartment features a large triple aspect open-plan living area that’s perfect for hosting for friends and family. A generous master bedroom with fitted wardrobes whilst a second single bedroom can be utilised as a home office or child’s bedroom. Each Bookend Apartments includes concealed outdoor bike storage, separate storage, open-plan kitchen, dining and living area and a family bathroom. - Open-plan dining and family area - Family bathroom - Storage cupboard - Outdoor cycle storage - Two bedrooms Kitchen / Diner / Living Room 13' 6" max x 24' 11" max ( 4.11m max x 7.59m max ) Master Bedroom 11' 6" x 11' ( 3.51m x 3.35m ) Bedroom Two 6' 6" x 13' 6" ( 1.98m x 4.11m ) Agents Note: All images, illustrations, floor plans, measurements and specifications are for indicative purposes only and are subject to change. We currently hold lease details as displayed above, should you require further information please contact the branch. Please note additional fees could be incurred for items such as leasehold packs. 1. MONEY LAUNDERING REGULATIONS - Intending purchasers will be asked to produce identification documentation at a later stage and we would ask for your co-operation in order that there will be no delay in agreeing the sale. 2: These particulars do not constitute part or all of an offer or contract. 3: The measurements indicated are supplied for guidance only and as such must be considered incorrect. 4: Potential buyers are advised to recheck the measurements before committing to any expense. 5: Connells has not tested any apparatus, equipment, fixtures, fittings or services and it is the buyers interests to check the working condition of any appliances. 6: Connells has not sought to verify the legal title of the property and the buyers must obtain verification from their solicitor.
Find out MoreProperty Details
- Property ID: 151893740
- Added On: 2025-01-09
- Deal Type: For Sale
- Property Price: £300,000
- Bedrooms: 2
- Bathrooms: 1.00
Amenities
- SHOW HOME READY TO VIEW
- HIGH SPECIFICATION THROUGHOUT
- PLOTS AVAILABLE OFF PLAN
- SPACIOUS TWO BEDROOM APARTMENTS
- AMPLE LANDSCAPED GARDENS
- ALLOCATED PARKING SPACE
- CITY CENTRE LOCATION
- VIEWING HIGHLY RECOMMENDED



