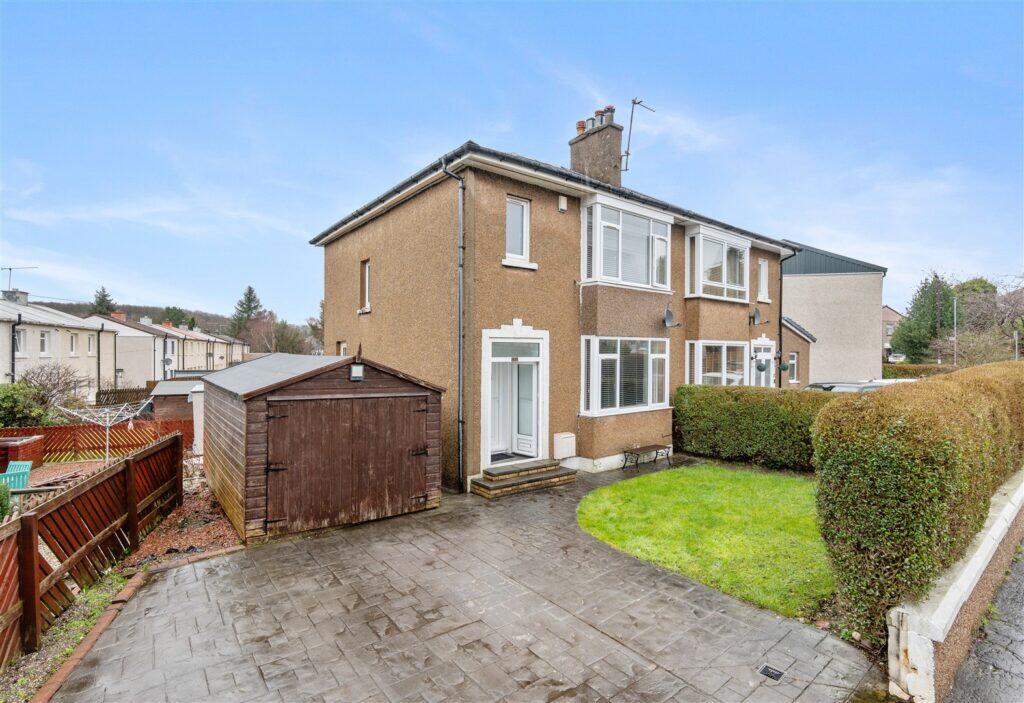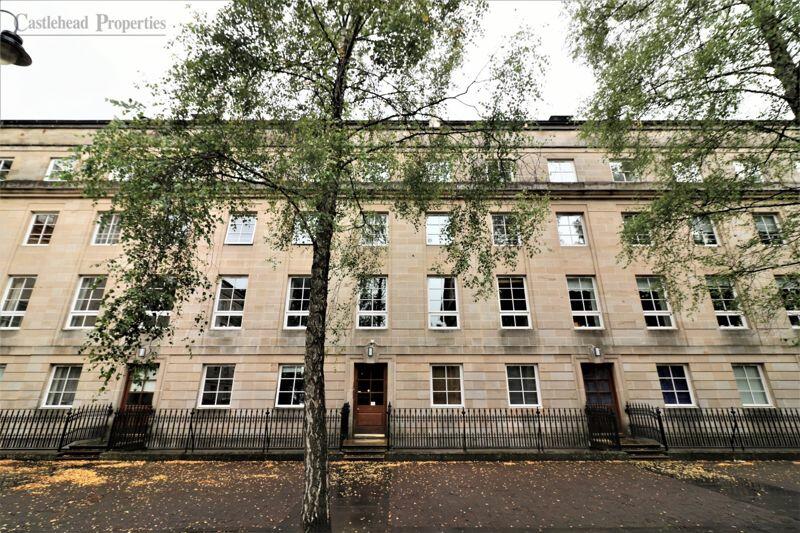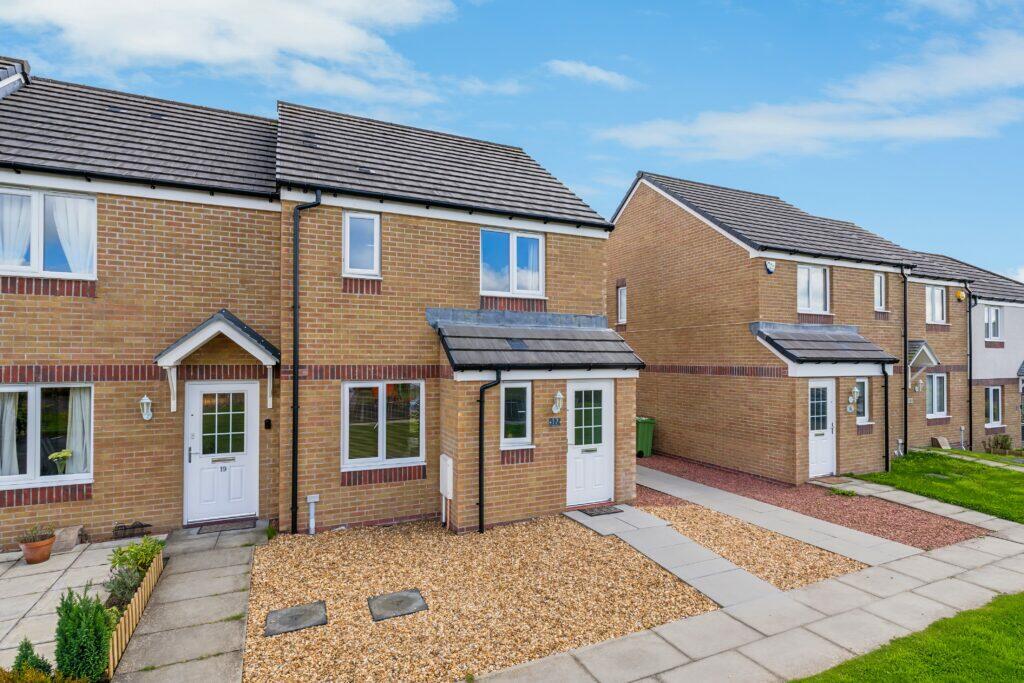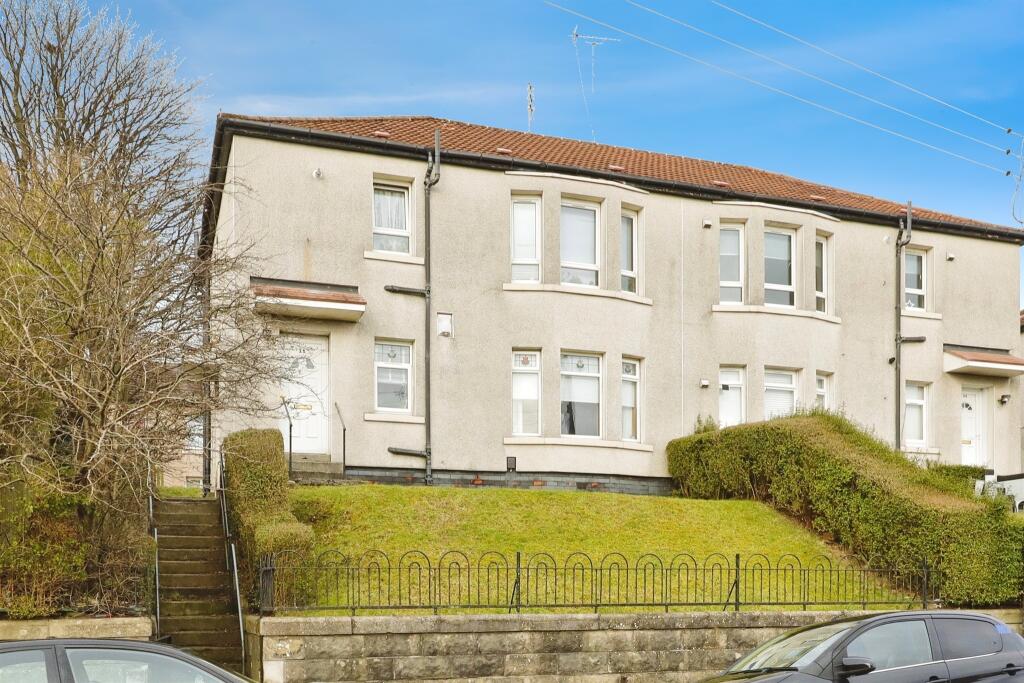ROI = 11% BMV = -3.66%
Description
Enjoy the best of modern living in this popular three-bedroom home which benefits from a stylish open-plan kitchen/diner with French doors leading into the garden. The Elgin's bright front-aspect lounge, separate utility room, handy storage cupboard and downstairs cloakroom complete the ground floor. Upstairs, bedroom one is en suite and there's a good-sized family bathroom and further storage.Additional Information<ul><li>Tenure: Heritable</li><li>Council tax band: Not made available by local authority until post-occupation</li></ul> Parking - Driveway Room Dimensions Ground Floor <ul><li>Kitchen/Dining room - 5.54 x 2.84 metre</li><li>Lounge - 3.79 x 3.61 metre</li></ul>First Floor <ul><li>Bedroom 1 - 3.85 x 3.29 metre</li><li>Bedroom 2 - 2.87 x 2.78 metre</li><li>Bedroom 3 - 2.87 x 2.68 metre</li></ul>
Find out MoreProperty Details
- Property ID: 151886363
- Added On: 2024-09-14
- Deal Type: For Sale
- Property Price: £292,995
- Bedrooms: 3
- Bathrooms: 1.00
Amenities
- Open plan kitchen/dining room
- Separate hallway with direct access to rear
- French doors leading out from the kitchen to the rear garden
- Separate side door exit from utility room
- Cloakroom centrally accessed off lower hall
- Practical storage cupboards to ground and first floors
- En suite shower room to bedroom 1
- Self-cleaning solar roof panels (where applicable)







