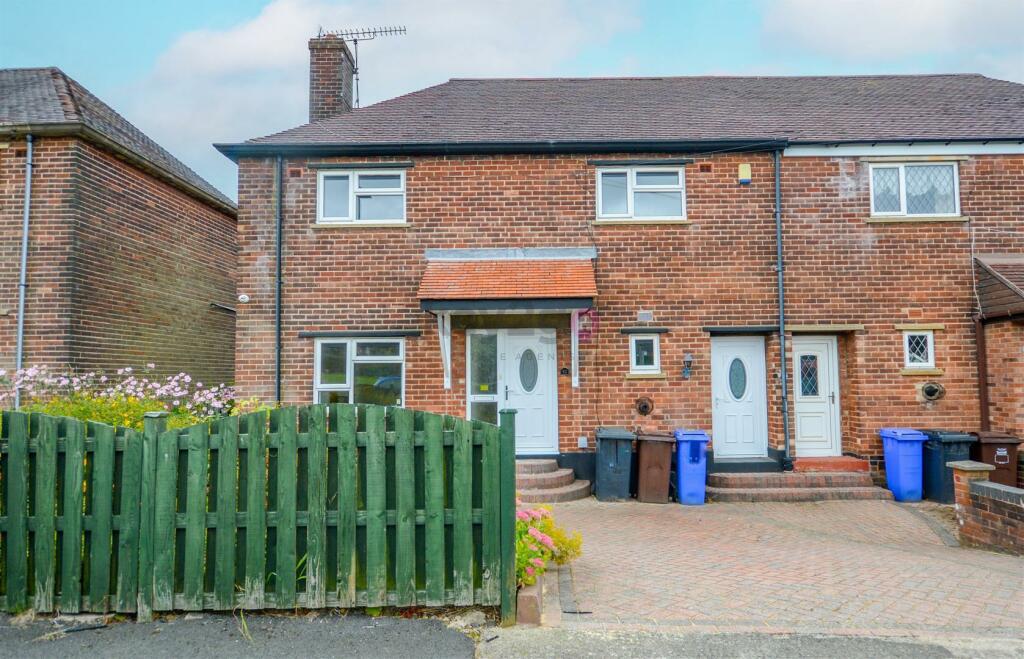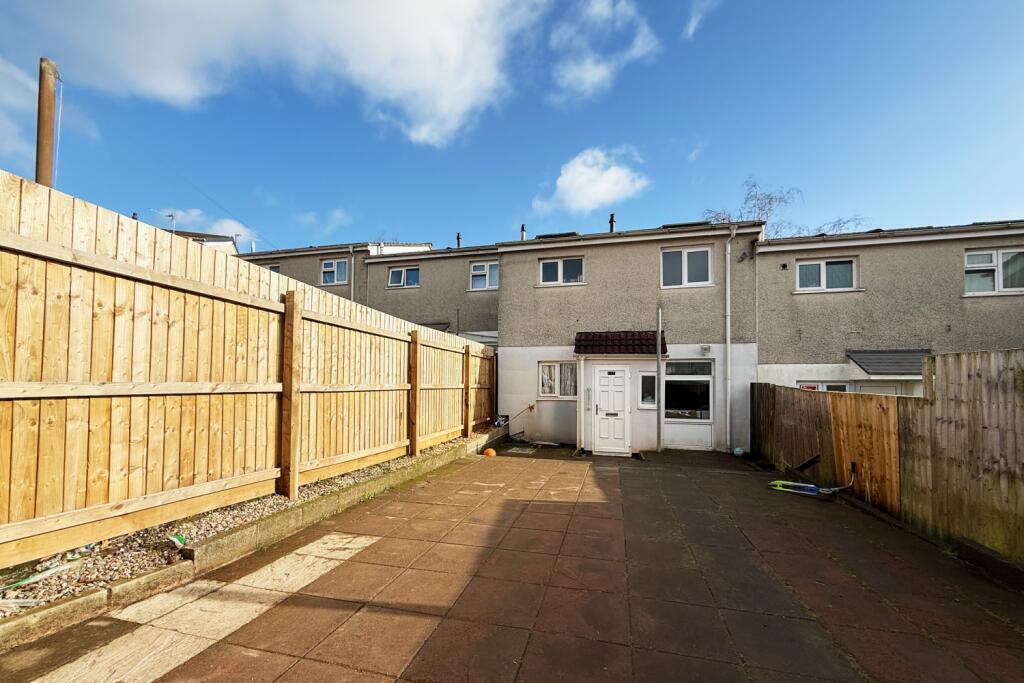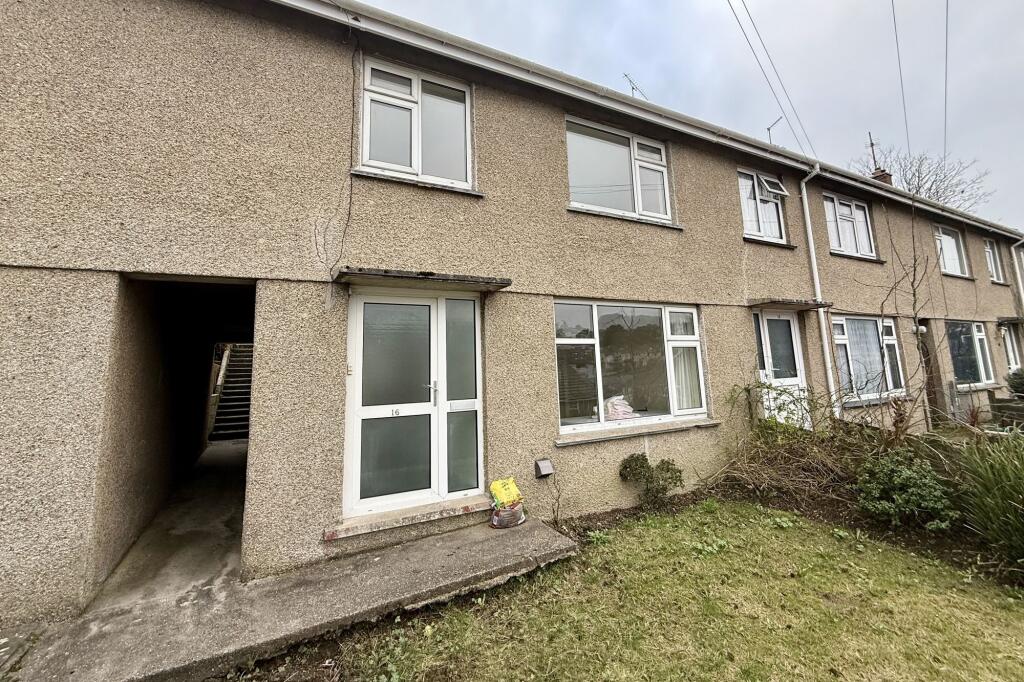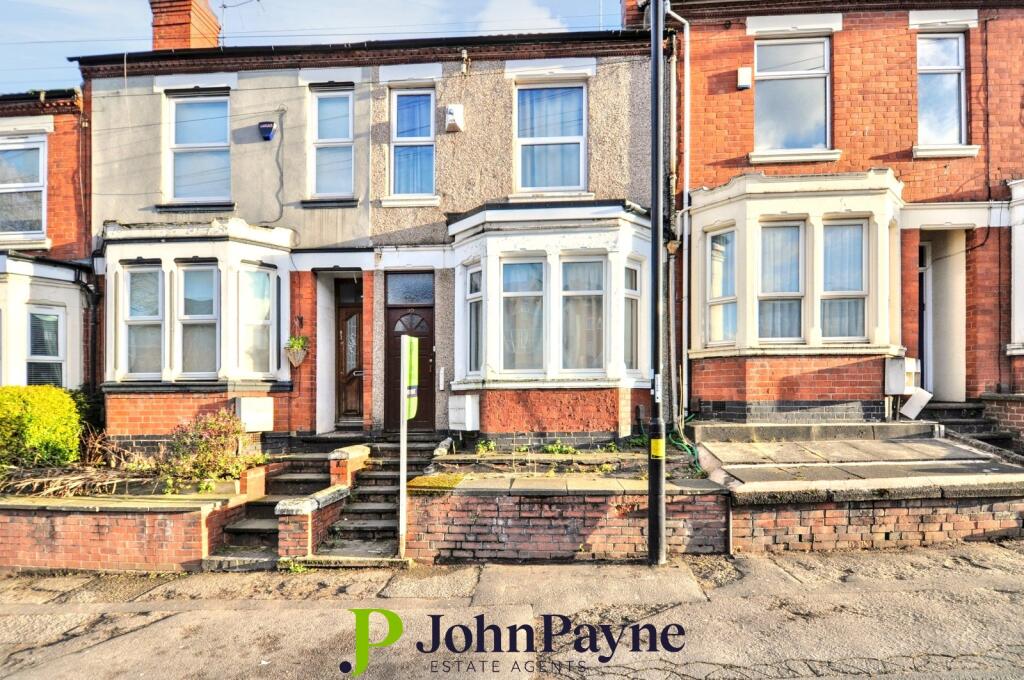ROI = 8% BMV = 10.79%
Description
CHAIN FREE!! A fantastic opportunity to purchase this deceptively spacious three bedroom end of terrace property. Offering a modern kitchen with new appliances, downstairs WC and ample storage/utility space. Also having a good sized and south facing garden. Good road links to the City Centre and M1 Motorway. Close to tram routes and great amenities. Generous sized family home! Summary - CHAIN FREE!! A fantastic opportunity to purchase this deceptively spacious three bedroom end of terrace property. Offering a modern kitchen with new appliances, downstairs WC and ample storage/utility space. Also having a good sized and south facing garden. Good road links to the City Centre and M1 Motorway. Close to tram routes and great amenities. Generous sized family home! Hallway - Enter via uPVC door into the hallway with white walls, ceiling light and radiator. Stair rise to the first floor and door to the lounge. Lounge - 3.336 x 5.77 (10'11" x 18'11") - A generous sized reception room which runs the full width of the property with white walls and a fireplace. Two ceiling lights, two radiators dual aspects windows. Door to the kitchen. Kitchen - 4.0 x 3.52 (13'1" x 11'6") - Comprising of ample wall and base units, modern worktops and tiled splash back. Stainless steel sink with a drainer and mixer tap. Newly fitted double oven, hob, extractor fan and integrated fridge. Two ceiling lights, radiator and window to the rear. Laminate flooring and pantry with plumbing for a dishwasher. Door to the side lobby. Side Lobby - Having a door to the WC with a low flush WC. Door to the outhouse/utility which houses the boiler and has uPVC doors to the front and rear. Stairs/Landing - A stair rise to the first floor with a ceiling light, window and hatch to large loft with some boarding (potential for loft conversion subject to relevant planning approval). Doors to the three bedrooms and shower room. Bedroom One - 3.322 x 3.71 (10'10" x 12'2") - A generous sized double bedroom with white walls, cupboard housing the hot water tank and over stairs storage cupboard. Ceiling light, radiator and window to the front. Bedroom Two - 3.111 x 3.520 (10'2" x 11'6") - A second generous sized double bedroom with white walls. Ceiling light, radiator and window to the rear. Bedroom Three - 4.0 x 3.280 (13'1" x 10'9") - A third small double bedroom with white walls and an over stairs storage cupboard. Ceiling light, radiator and window to the front. Shower Room - 3.35 x 2.0 (10'11" x 6'6") - Comprising of a glass shower cubicle with an electric shower, pedestal sink and low flush WC. Ceiling light, ladder style radiator and obscure glass window. Fully tiled walls and vinyl flooring. Outside - To the front of the property is a brick paved driveway, flowerbed and access to the side and rear. To the rear of the property is a patio area, lawn area and shrubbery. Brick built outhouse, hedging and fencing. Shared access for next door. Property Details - - FREEHOLD - FULLY UPVC DOUBLE GLAZED - GAS CENTRAL HEATING - HOUSE ALARM AND SECURITY CAMERA INSTALLED - COUNCIL TAX BAND A - SHEFFIELD CITY COUNCIL
Find out MoreProperty Details
- Property ID: 151812434
- Added On: 2024-09-28
- Deal Type: For Sale
- Property Price: £185,000
- Bedrooms: 3
- Bathrooms: 1.00
Amenities
- CHAIN FREE
- DECEPTIVELY SPACIOUS
- DOWNSTAIRS WC
- MODERN KITCHEN WITH NEW APPLIANCES
- SOUTH FACING
- GOOD SIZED GARDEN
- AMPLE STORAGE/UTILITY SPACE
- THREE BEDROOMS
- END OF TERRACE
- CLOSE TO TRAM
- GOOD ROAD LINKS TO THE CITY CENTRE




