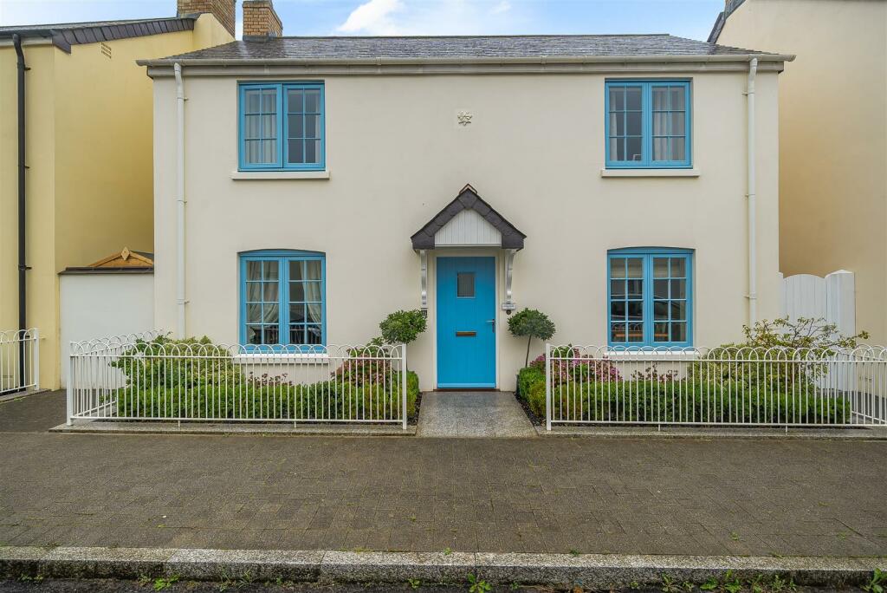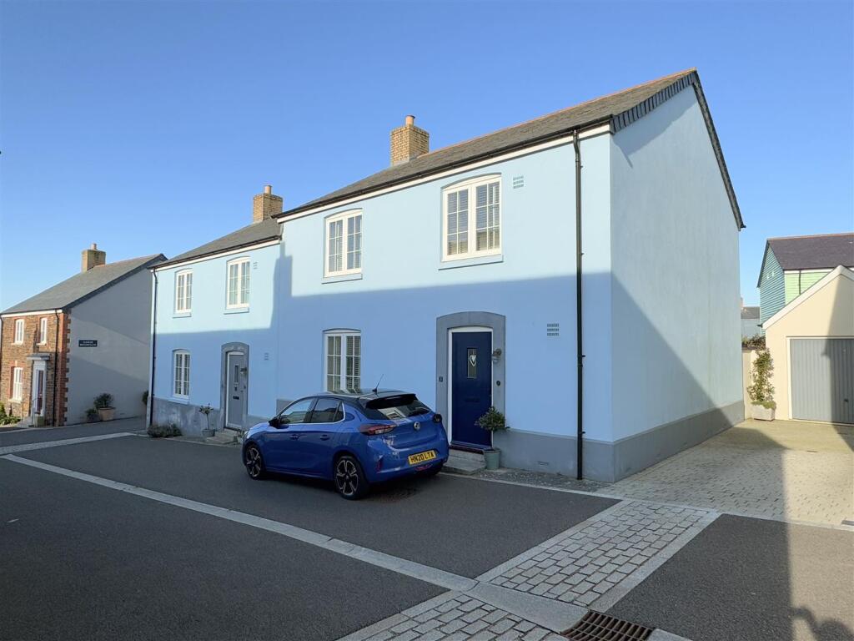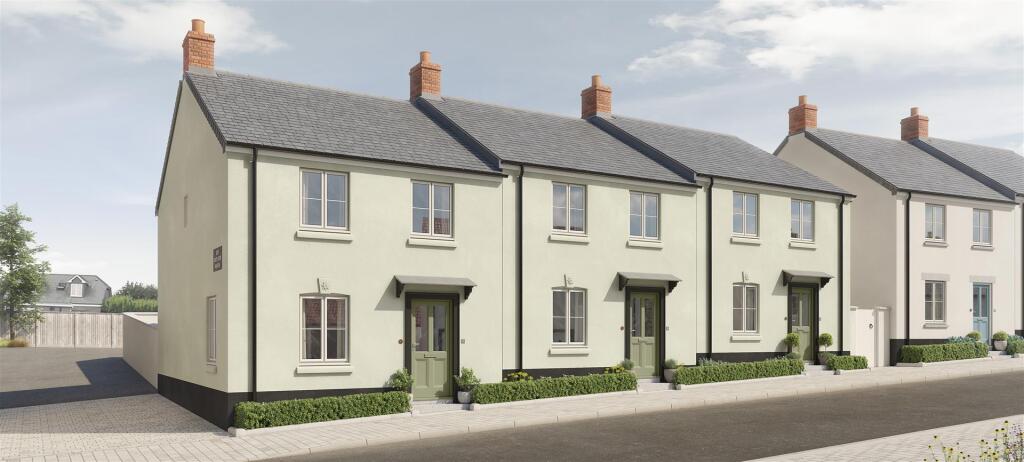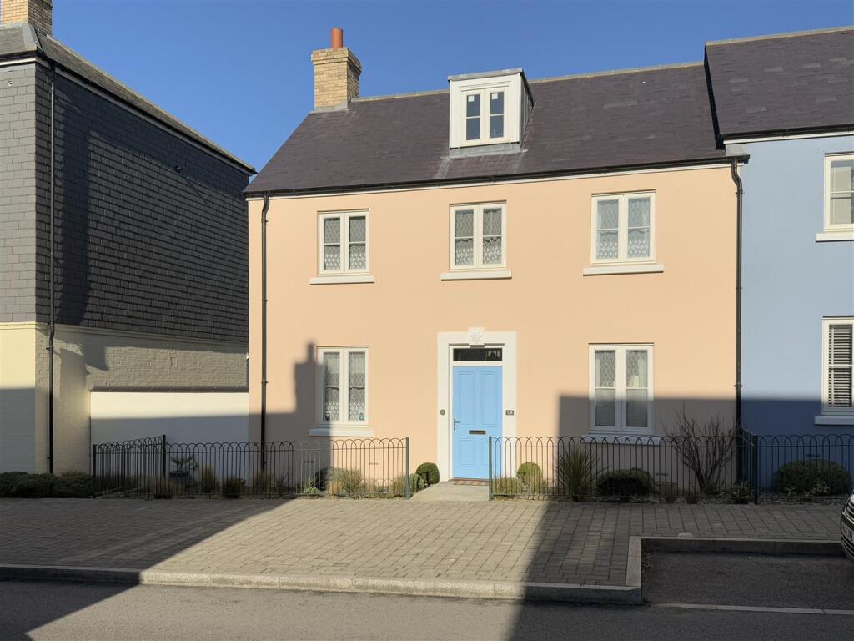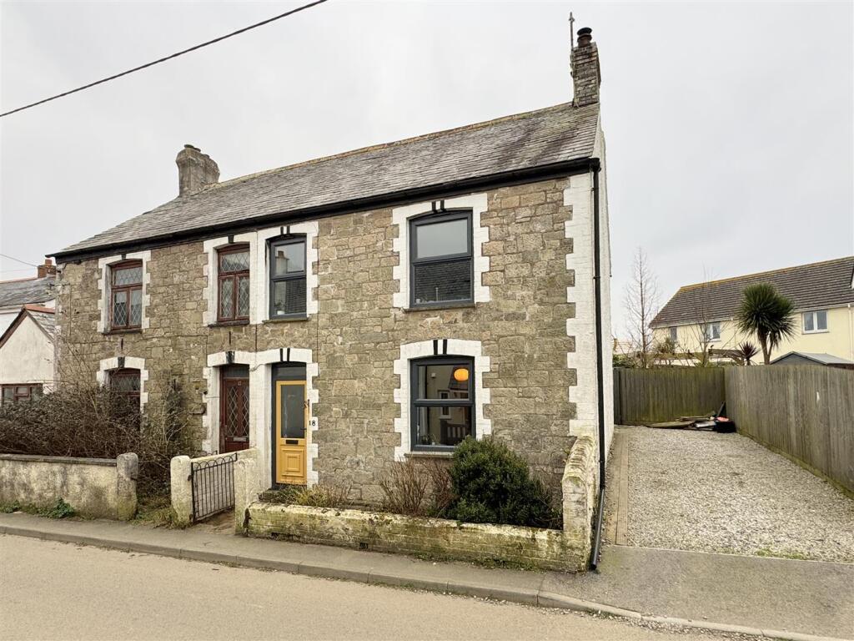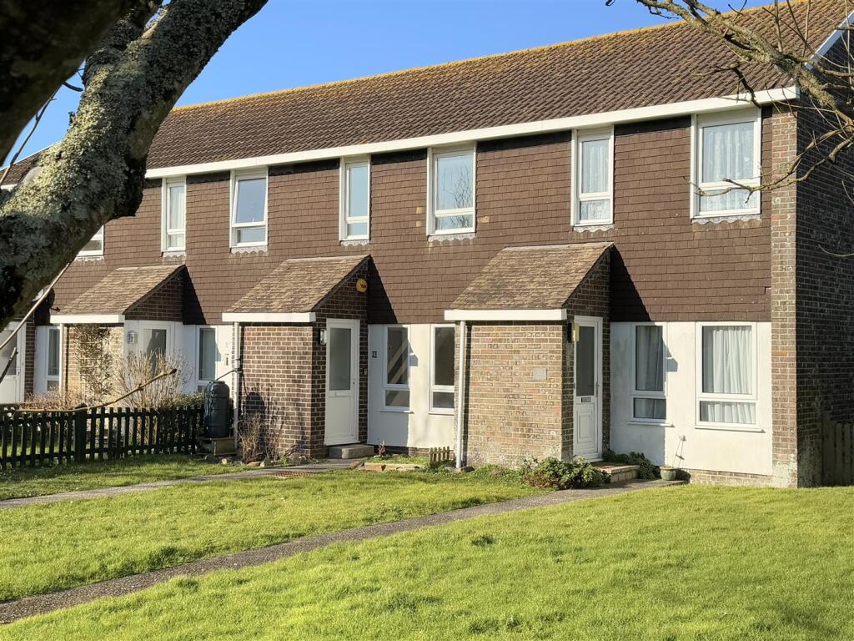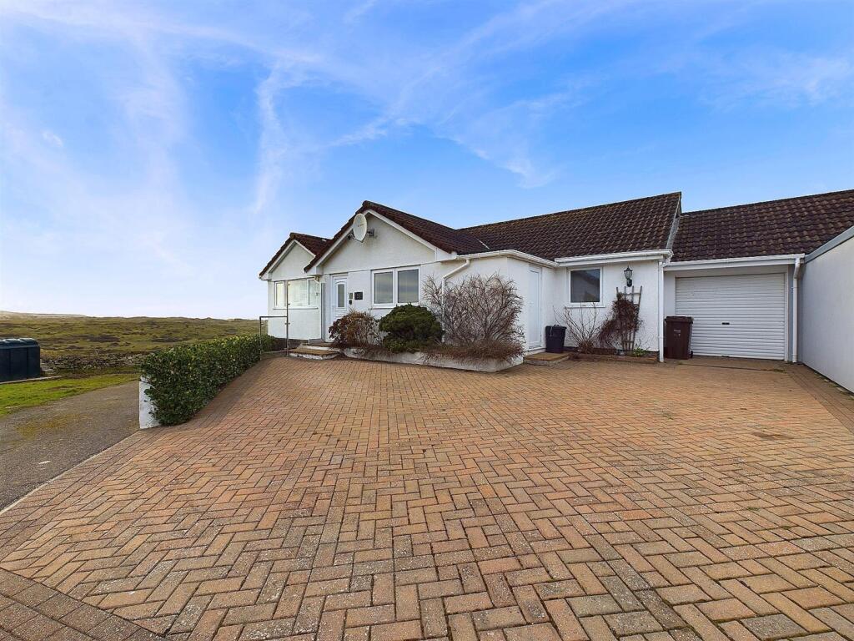ROI = 12% BMV = -4.85%
Description
Welcoming to the market is this beautifully presented three double bedroom home built by the award winning builder C G Fry, located in the sought after area of Nansledan, offering a range of shops, cafe's and a new primary school. The property comprises a large kitchen/diner, lounge, utility room and downstairs WC, three double bedrooms with a principle bedroom offering a en-suite and family bathroom. Externally the property boasts an enclosed south west facing garden and one parking spaces with a detached garage. Early viewing is highly recommended. Location - Nansledan is an ever growing extension to the Newquay Town, built on Duchy land and has been architecturally designed with direct involvement from Prince Charles. The popular town is evolving into around 4000 homes boasting future planning for a shopping centre and doctors surgery. The estate benefits from a range of shops, cafe's and a schooling facility which is a very attractive addition to the estate. The town of Newquay is approximately two miles and offers a range of shopping, schooling and banking facilities as well as an array of fashionable bars, restaurants and nightclubs. The town also boasts a historic, picturesque working fishing harbour and some of Europe's finest coastline. There is a bus and rail service to outlying areas and Newquay Airport is approximately six miles distance from the property. Entrance Hall - Composite entrance door with security hole and letterbox. Doors to subsequent accommodation. Radiator. Thermostat. Stairs to first floor landing. Cloakroom - Low level WC with dual flush. Pedestal wash hand basin with mixer tap. Radiator. Continued flooring from Entrance hall. Lounge - Dual aspect wooden double glazed windows to front and rear elevations with double patio doors leading to the garden. Radiator. Kitchen Dining Room - Dual aspect double glazed wooden windows. Modern fitted kitchen to include a range of wall base and draw units with roll top work surfaces over, under counter feature lighting and in-set stainless steel sink with mixer tap and drainer. Integrated appliances include a dishwasher, electric oven with five ring gas burner and extractor hood above. Integrated fridge freezer. Under stairs storage cupboard. Radiator. Door leading to Utility - Double glazed composite door leading to garden. Wall and base units with roll top work surfaces and inset stainless steel sink. Cupboard housing the boiler. Space for washing machine and tumble dryer. Door to under stairs storage area. First Floor Landing - Airing cupboard / storage cupboard Loft access. which is boarded Doors to subsequent accommodation. Bedroom One - Double glazed wooden window to front elevation. Radiator. Fitted wardrobe with mirrored sliding doors. Door leading to En Suite - Double glazed wooden window to rear elevations. Wall mounted concealed cistern WC with dual flush. Wall mounted wash hand basin with mixer tap. Heated towel rail. Square shower unit with mains overhead shower and glass screen with door. Partially tiled walls. Extractor. Bedroom Two - Double glazed wooden window to rear elevation. Radiator. Bedroom Three - Double glazed wooden window to front elevation. Radiator. Main Bathroom - Double glazed wooden window to rear elevation. Low level WC with dual flush. pedestal wash hand basin with mixer tap. Single panel bath with mixer tap and mains overhead shower above. Heated towel rail, Extractor. Garage - Electric up and over door. Power connected. Vaulted roof space which is boarded or additional storage. Externally - To the front of the property is a attractively planted front garden enclosed by ironmongery fencing. To the rear is a enclosed garden laid mainly to lawn with paved patio along with well established boarders of flowering plants an shrubs. Externally there is also one allocated parking space. Agent Note - Please note that the Nansledan development is subject to a annual service charge of £
Find out MoreProperty Details
- Property ID: 151689050
- Added On: 2024-11-14
- Deal Type: For Sale
- Property Price: £430,000
- Bedrooms: 3
- Bathrooms: 1.00
Amenities
- Sought After Location
- Remainder of 10 year NHBC warranty
- Enclosed South West Facing Rear Garden
- Detached Garage
- One Allocated Parking Space
- Kitchen Dining Room
- Gas Central Heating
- Early Viewing Highly Recommend

