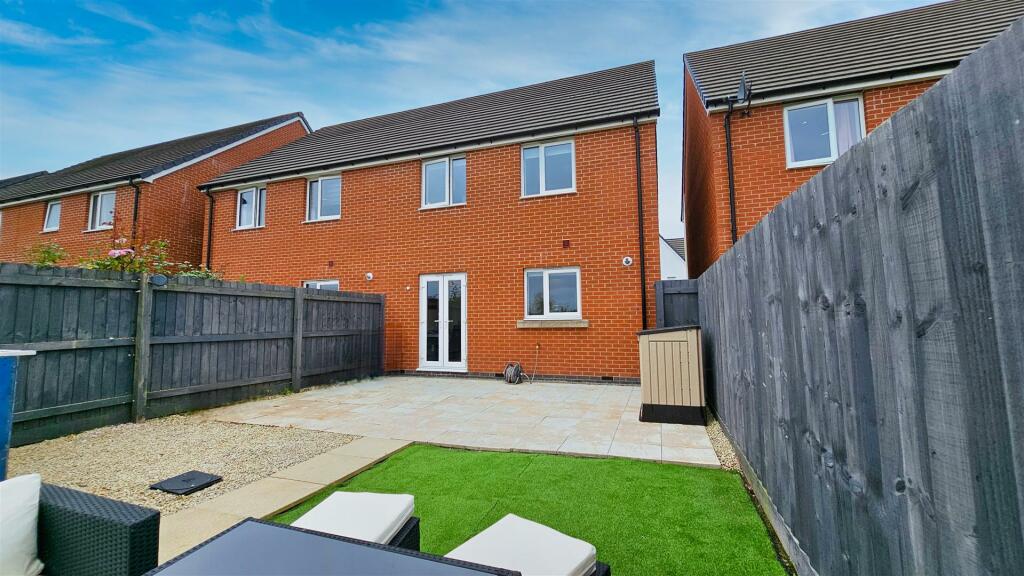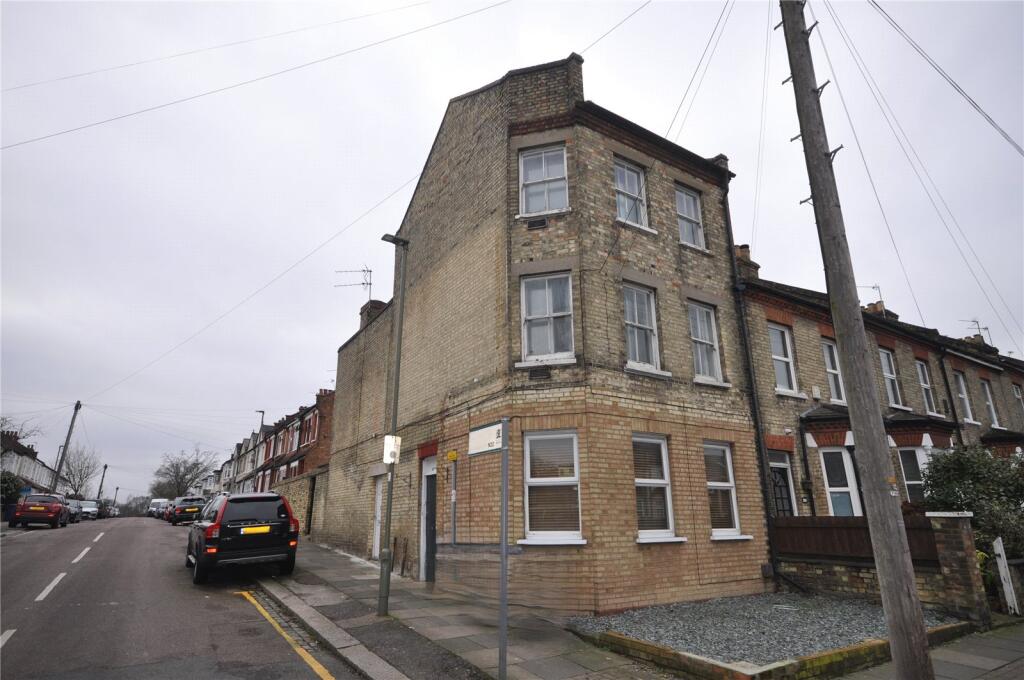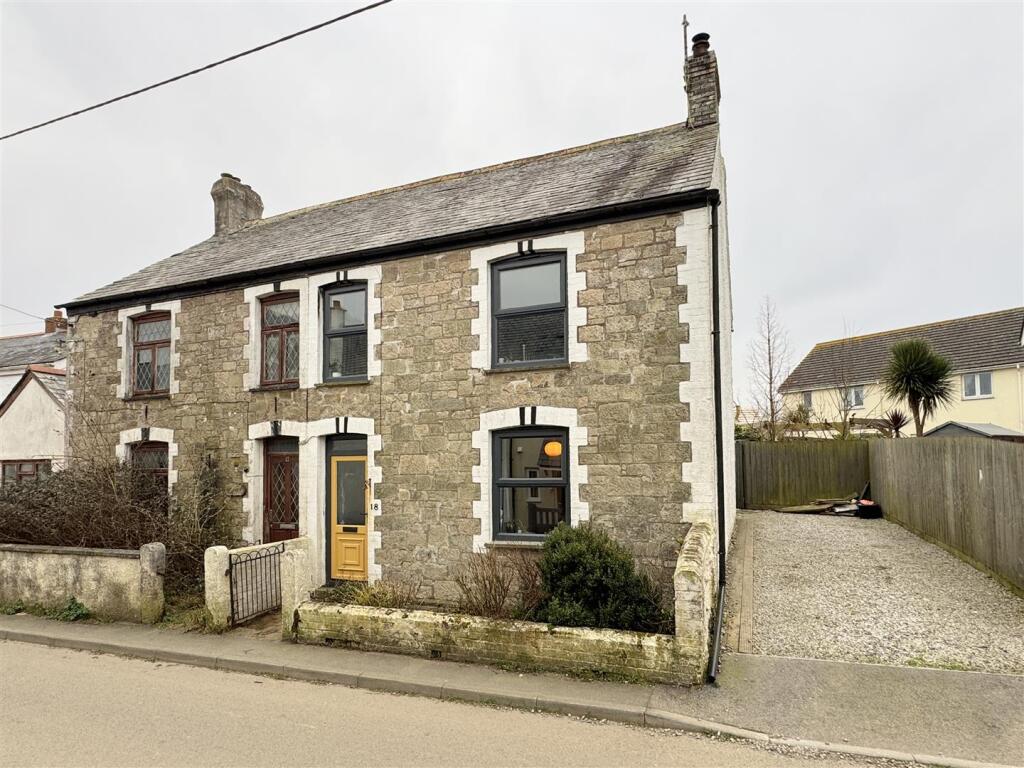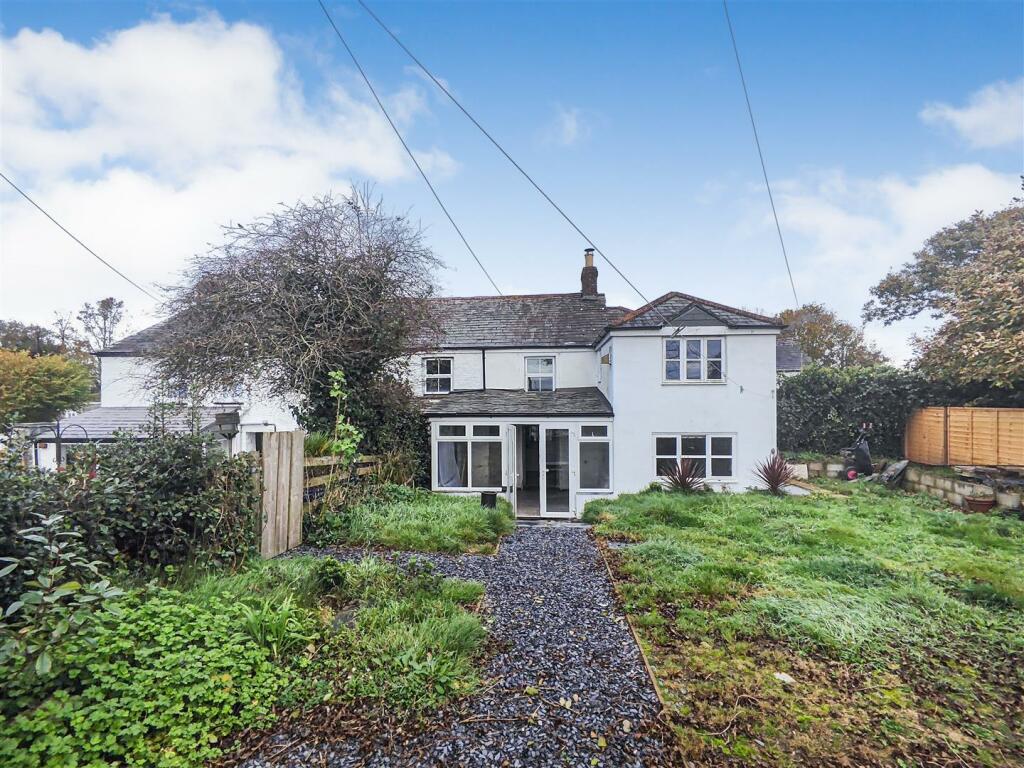ROI = 6% BMV = -0.86%
Description
An impeccably presented, modern, three bedroom (master ensuite) family home situated on this popular residential development, within Hayle. The accommodation briefly comprises: Lounge, w/c, open plan kitchen/breakfast room with a well equipped fitted kitchen. The first floor comprises: three bedrooms ( master with ensuite shower) and a well appointed family bathroom. There is offroad parking for two cars and a low maintenance rear garden. An internal viewing of this superb property is urged at your convenience. Phone now to arrange your viewing appointment. Entrance door opening into... Entrance Hallway - Entrance matting, radiator, fitted carpet, carpeted stairs leading to first floor lever. Door leading into... W/C - 1.88m x0.91m (6'2 x3'0) - Low level w/c with push button flush, pedestal wash hand basin with tiled splash back and mirror above. Vinyl tile effect flooring, radiator, and wall mounted extractor fan. Lounge - 4.78m x 3.18m (15'8 x 10'5) - Fitted carpet, double glazed window to the front, radiator. Open Plan Kitchen Diner - 5.44m x 4.27m (17'10 x 14'0) - A spacious kitchen diner, fitted with an attractive, modern, white high gloss kitchen with base and wall mounted kitchen units with granite effect work surfacing over. Integrated washing machine, and dishwasher, stainless steel one and half bowl sink and drainer, four ring as hob with electric oven below, stainless steel splash back with stainless steel extractor above. Cupboard housing gas boiler, double glazed window to the rear, vinyl flooring, inset ceiling spot lights. Space for dining table and chairs, double glazed French doors to the rear. Door into understairs storage cupboard, providing useful storage with space for tumble drier. From the entrance hallway, carpeted stairs lead to... First Floor Landing - Fitted carpet, loft hatch, two built in cupboards. Various doors leading off and door into... Bedroom 1 - 3.23m x 2.90m (10'7 x 9'6) - Fitted carpet, double glazed window to the front, radiator, built in wardrobe. Door leading into... Ensuite Shower Room - 2.11m x 2.64m (narrowing to 1.65m) (6'11 x 8'8 ( - Shower cubicle with mains fed shower and drencher head and wand attachment, tiled surround, bifolding glass door. Low level w/c, pedestal wash hand basin, heated towel rail, vinyl flooring, LED lighting, shaver socket. Bedroom 2 - 3.25m x 3.07m (maximum measurement) (10'8 x 10'1 ( - Fitted carpet, double glazed window to the rear distant rural views, radiator. Bedroom 3 - 2.74m x 2.24m (9' x 7'4) - Fitted carpet, double glazed window to the rear with rural views. Bathroom - 2.06m x 1.88m (6'9 x 6'2) - Panel enclosed bath with mixer and electric shower over tiled surround and glass shower screen. Pedestal wash hand basin with monobloc tap and tiled splash back, low level w/c with push button flush, obscured double glazed window to the font. Heated towel rail, vinyl flooring. Outside - To the front of the property there is off road parking for two cars, pathway leading to the front door. Gated access to the side of the property leads to... Rear Garden - Large patio area, laid to paving. There is a paved pathway leading down the garden with artificial lawn, gravelled area, and garden bar, enclosed by fencing. Material Information - Verified Material Information Council tax band: C Council tax annual charge: £1974.56 a year (£164.55 a month) Tenure: Freehold Property type: House Property construction: Standard form Electricity supply: Mains electricity Solar Panels: No Other electricity sources: No Water supply: Mains water supply Sewerage: Mains Heating: Central heating Heating features: Triple glazing Broadband: FTTP (Fibre to the Premises) Mobile coverage: O2 - Excellent, Vodafone - Excellent, Three - Excellent, EE - Excellent Parking: Allocated, Driveway, and Off Street Building safety issues: No Restrictions - Listed Building: No Restrictions - Conservation Area: No Restrictions - Tree Preservation Orders: None Public right of way: No Long-term flood risk: No Coastal erosion risk: No Planning permission issues: No Accessibility and adaptations: Level access Coal mining area: No Non-coal mining area: Yes Energy Performance rating: B All information is provided without warranty. Contains HM Land Registry data © Crown copyright and database right 2021. This data is licensed under the Open Government Licence v3.0. The information contained is intended to help you decide whether the property is suitable for you. You should verify any answers which are important to you with your property lawyer or surveyor or ask for quotes from the appropriate trade experts: builder, plumber, electrician, damp, and timber expert.
Find out MoreProperty Details
- Property ID: 151604240
- Added On: 2025-02-12
- Deal Type: For Sale
- Property Price: £300,000
- Bedrooms: 3
- Bathrooms: 1.00
Amenities
- THREE BEDROOM MODERN FAMILY HOME
- IMPECCABLY PRESENTED
- MAIN BEDROOM WITH ENSUITE SHOWER ROOM
- KITCHEN DINER
- LOW MAINTENANCE GARDEN
- PARKING FOR TWO CARS
- SCAN QR FOR MATERIAL INFORMATION




