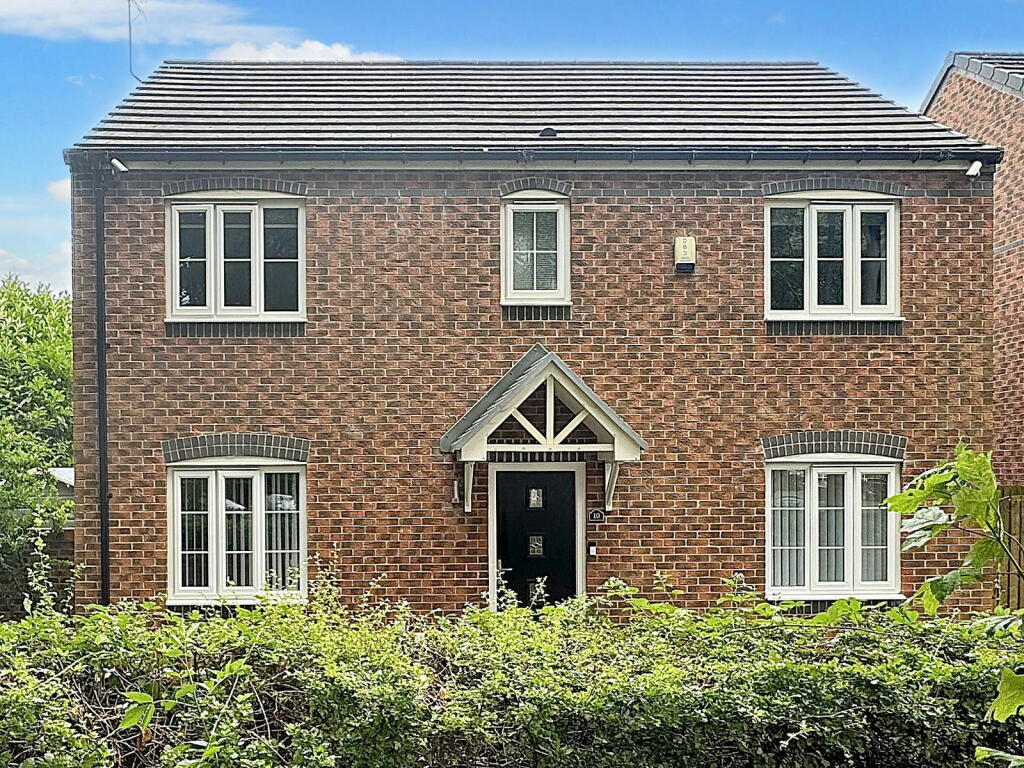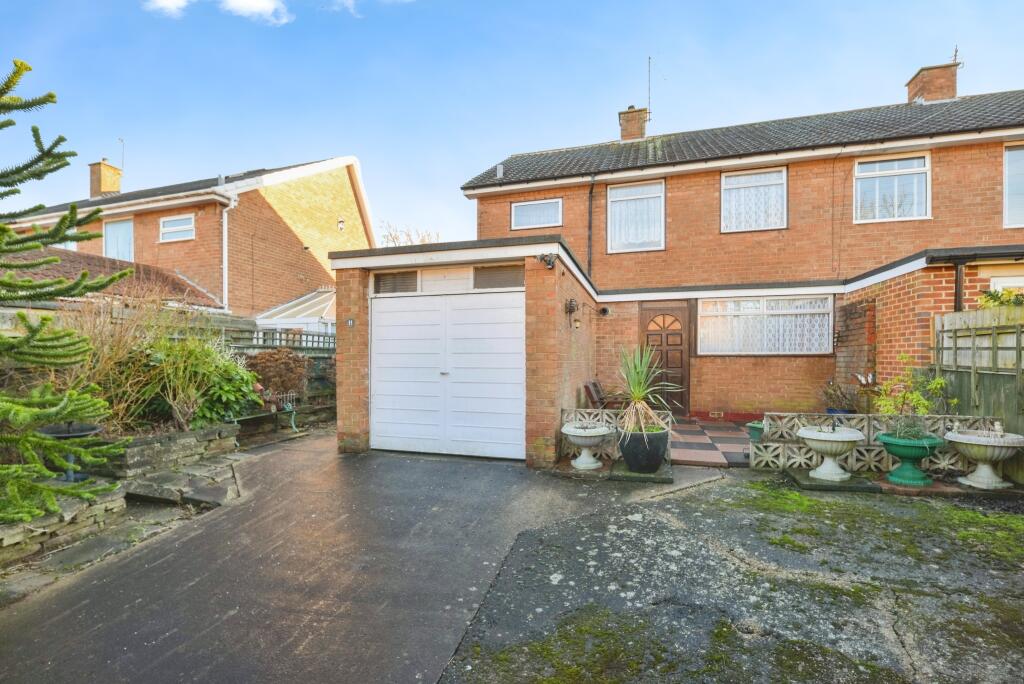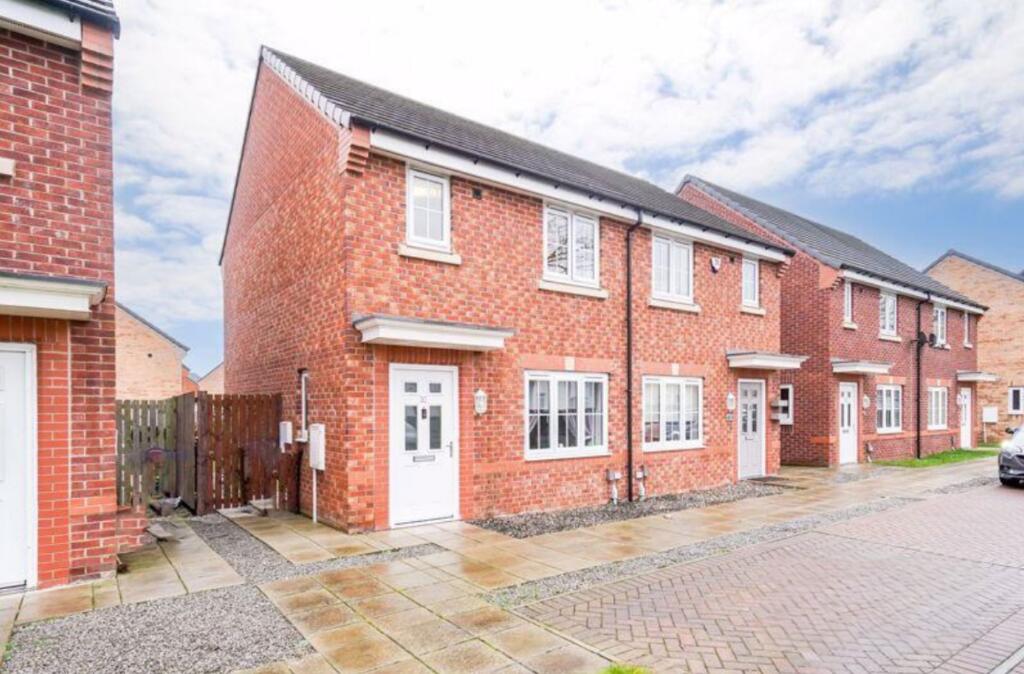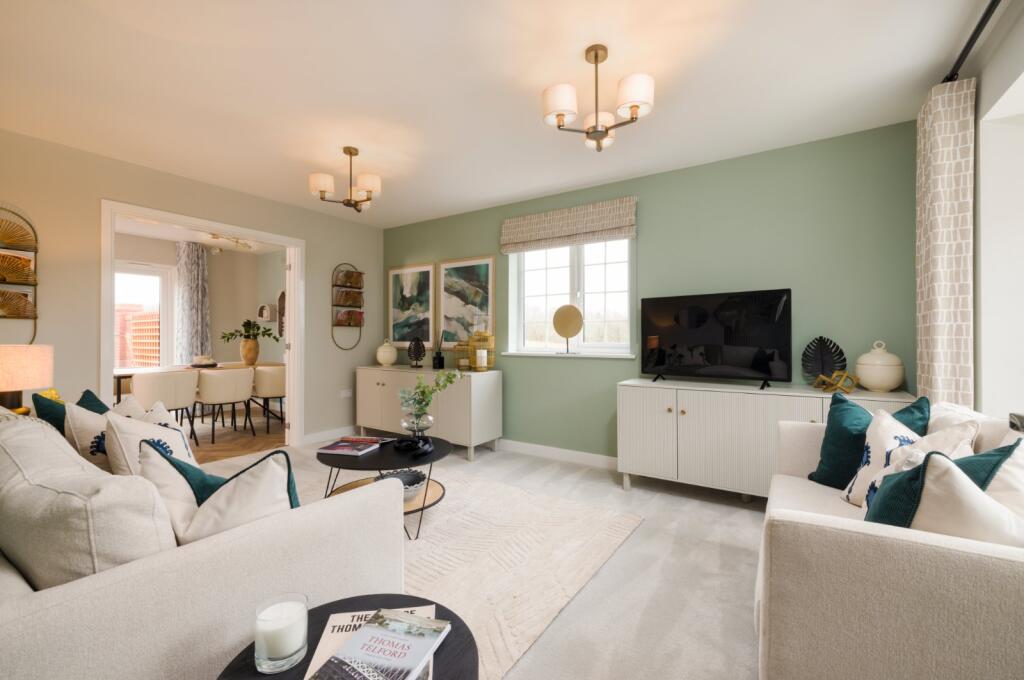ROI = 6% BMV = 4.21%
Description
About this property...This four-bedroom detached house, is beautifully presented and situated on an enviable plot within a sought-after residential development. Ideally positioned, it offers close proximity to Stewarts Park, Middlesbrough Sports Village, and James Cook University Hospital. Highlights include an open-plan dining kitchen with a utility room, a dedicated home office, and a single garage at the rear.Entrance HallwayComposite entry door and staircase provide first-floor access with storage beneath. Ground floor WCWhite suite comprising: pedestal wash hand basin and close coupled WC with button flush.Living roomContemporary style wall-mounted electric fire and PVCu double-glazed French style doors provide external access to the rear garden.Study/PlayroomFront aspect PVCu double-glazed window.KitchenComprising a smart range of fitted base and wall units with matching work surfaces and coordinated splashbacks. Appliances to include: Stainless steel sink unit with rinse bowl, drainer and mixer tap, single electric oven, four ring gas hob, stainless steel extractor hood, integrated fridge-freezer and dishwasher.Dining areaFront aspect PVCu double-glazed window.Utility roomBase units incorporating: Stainless steel sink unit with mixer tap and drainer. Plumbing for washing machine and space for tumble dryer. Single door leads to the rear garden.First floorBedroom oneFitted wardrobes and front aspect PVCu double glazed window.En-suite shower roomWhite suite comprising: Full tiled shower enclosure with wall mounted mains shower, wash hand basin with mixer tap and close coupled WC with button flush.Bedroom twoFitted wardrobes and rear aspect PVCu double glazed window.Bedroom threeRear aspect PVCu double glazed window.Bedroom fourFitted wardrobes and front aspect PVCu double glazed window.Bathroom White suite comprising: Panelled bath with wall-mounted electric shower, pedestal wash hand basin with mixer tap and close coupled WC with button flush.ExternallyThe driveway at the rear of the property provides parking for two cars.Single garageUp and over entry door.Rear gardenLaid to lawn incorporating a raised decking area. Fenced and walled boundaries provide good screening.General informationLocal authority: Middlesbrough Council tax band: E Tenure: TenureDisclaimer Harvey Brooks Properties Ltd (the Company). The Company for itself and for the vendor(s) or lessor(s) of this property for whom it acts as Agents gives notice that: (i) The particulars are a general outline only for the guidance of intending purchasers or lessees and do not constitute an offer or contract (ii) All descriptions are given in good faith and are believed to be correct, but any prospective purchasers or lessees should not rely on them as statements of fact and must satisfy themselves by inspection or otherwise as to their correctness (iii) All measurements of rooms contained within these particulars should be taken as approximate and it is the responsibility of the prospective purchaser or lessee or his professional advisor to determine the exact measurements and details as required prior to Contract (iv) None of the property's services or service installations have been tested and are not warranted to be in working order (v) No employee of the Company has any authority to make or give any representation or warranty whatsoever in relation to the property.
Find out MoreProperty Details
- Property ID: 151549388
- Added On: 2024-10-11
- Deal Type: For Sale
- Property Price: £225,000
- Bedrooms: 4
- Bathrooms: 1.00
Amenities
- Prime Spot: Sought-after location.
- Near: Stewarts Park
- Sports Village
- and hospital.
- Modern: Open-plan kitchen with utility.
- Bonus: Home office.
- Practical: Rear single garage.




