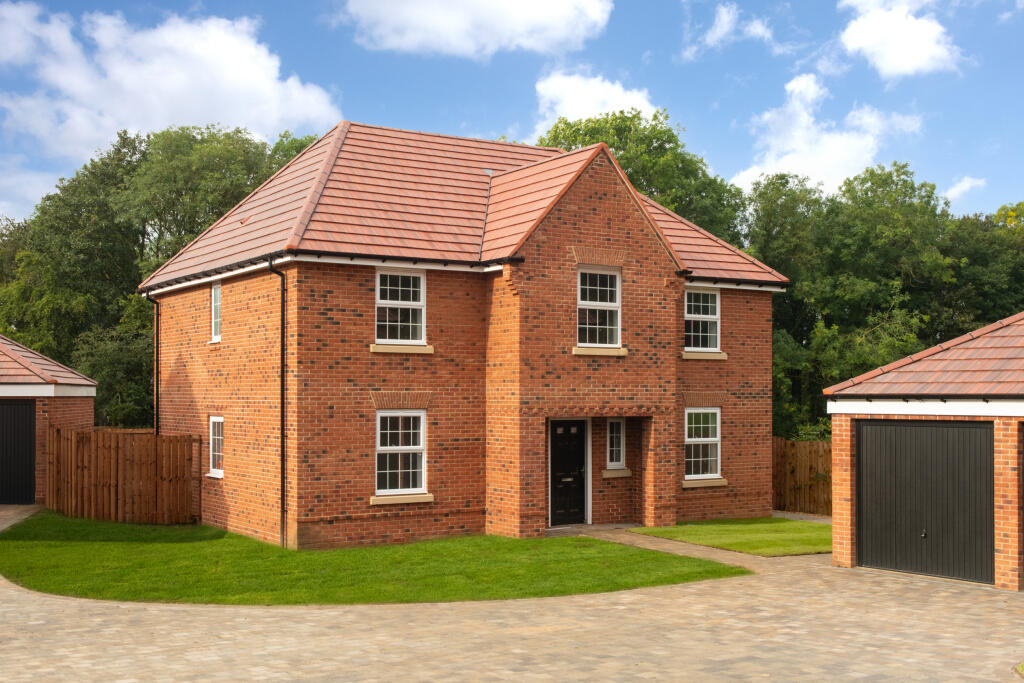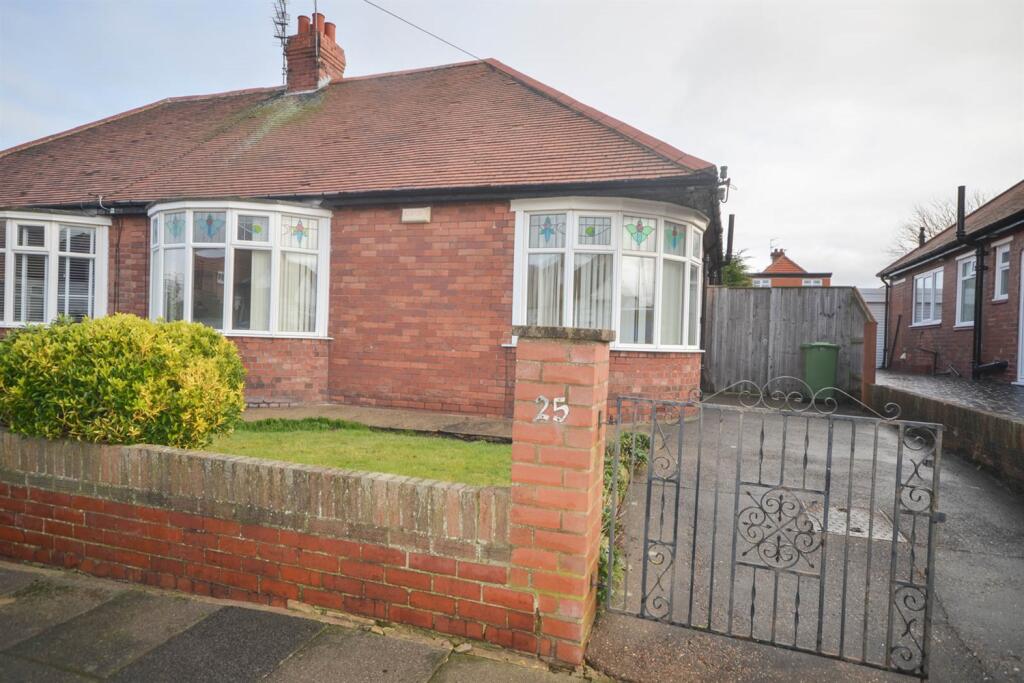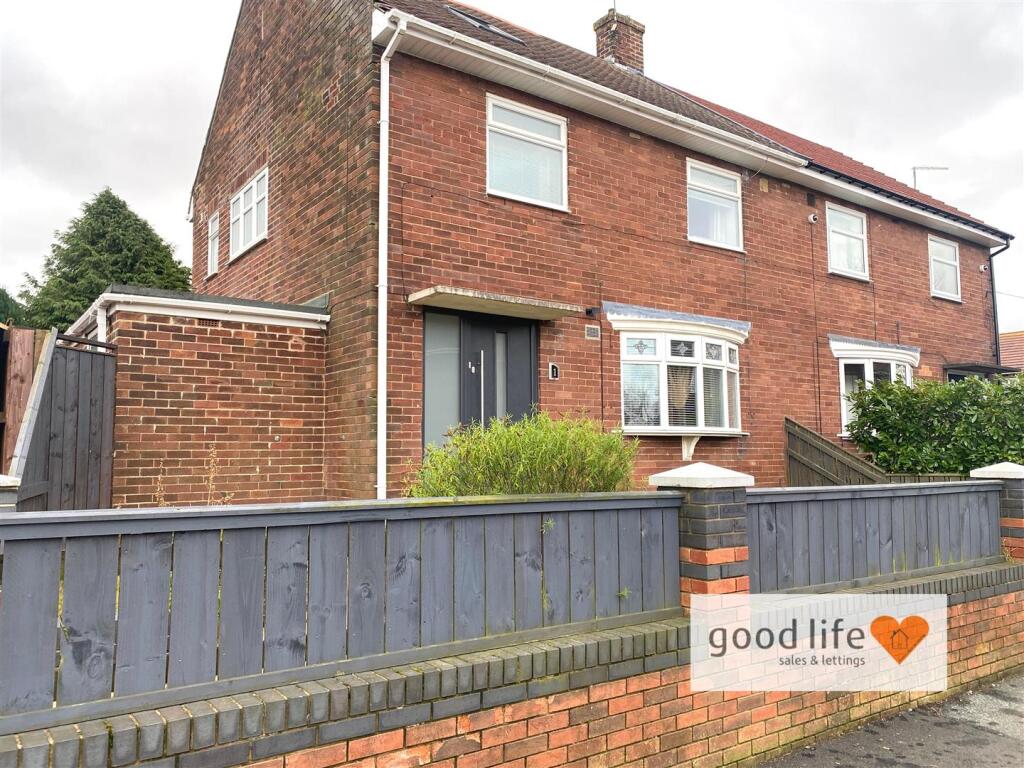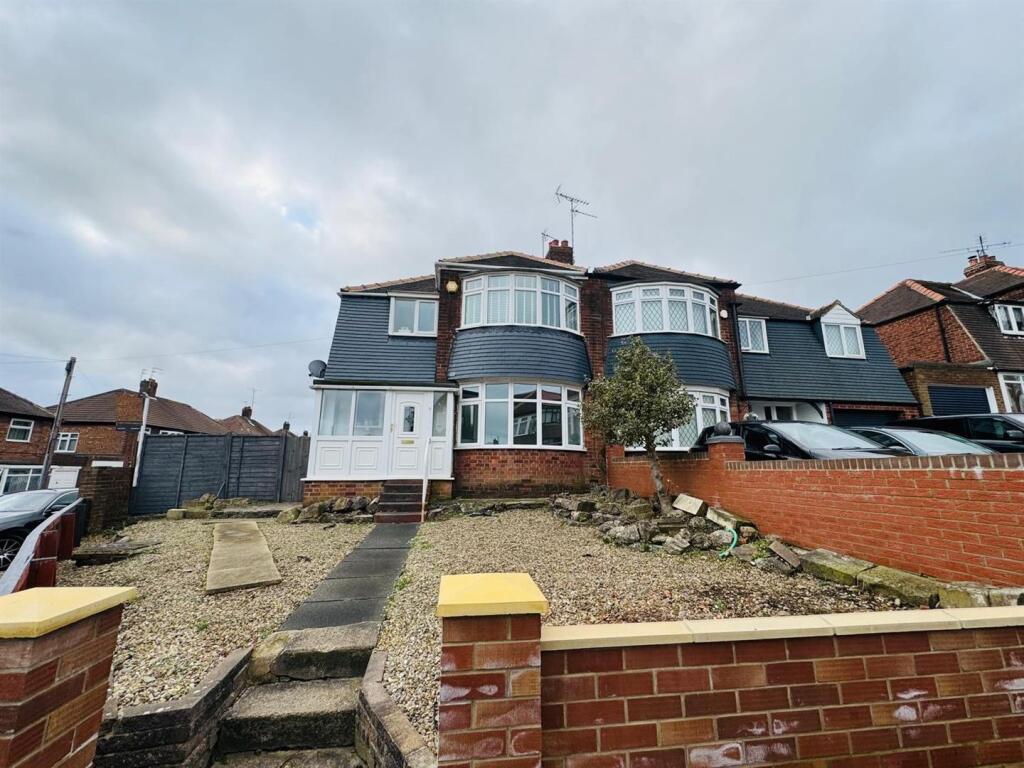ROI = 5% BMV = -33.79%
Description
PRIVATELY LOCATED, The Winstone benefits from an OPEN-PLAN kitchen-diner and a GLAZED BAY onto the LARGE SOUTH FACING GARDEN. A separate dining room, spacious lounge, home office, UTILITY, and cloakroom complete the ground floor. Upstairs are FOUR DOUBLE BEDROOMS, which include a spacious main bedroom with EN SUITE AND DRESSING ROOM. En suite to the second bedroom and family bathroom. Room Dimensions 1 <ul><li>Bathroom - 3014mm x 2182mm (9'10" x 7'1")</li><li>Bedroom 1 - 5164mm x 3624mm (16'11" x 11'10")</li><li>Bedroom 2 - 3722mm x 3218mm (12'2" x 10'6")</li><li>Bedroom 3 - 3363mm x 2940mm (11'0" x 9'7")</li><li>Bedroom 4 - 3623mm x 3283mm (11'10" x 10'9")</li><li>Dressing - 3155mm x 2265mm (10'4" x 7'5")</li><li>Ensuite 1 - 2615mm x 2182mm (8'6" x 7'1")</li><li>Ensuite 2 - 2710mm x 1178mm (8'10" x 3'10")</li></ul>G <ul><li>Dining - 3563mm x 2846mm (11'8" x 9'4")</li><li>Kitchen / Family / Breakfast - 6535mm x 5758mm (21'5" x 18'10")</li><li>Lounge - 5171mm x 3665mm (16'11" x 12'0")</li><li>Study Downstairs - 3670mm x 2175mm (12'0" x 7'1")</li><li>Utility - 2250mm x 1591mm (7'4" x 5'2")</li><li>WC - 1470mm x 1210mm (4'9" x 3'11")</li></ul>
Find out MoreProperty Details
- Property ID: 151464833
- Added On: 2024-10-12
- Deal Type: For Sale
- Property Price: £509,995
- Bedrooms: 4
- Bathrooms: 1.00
Amenities
- Private location
- Detached with double detached garage & 4 parking spaces
- This home is more energy-efficient
- Large South facing garden
- Open-plan kitchen diner & utility
- Formal dining room
- Separate study
- 2 en suite shower rooms




