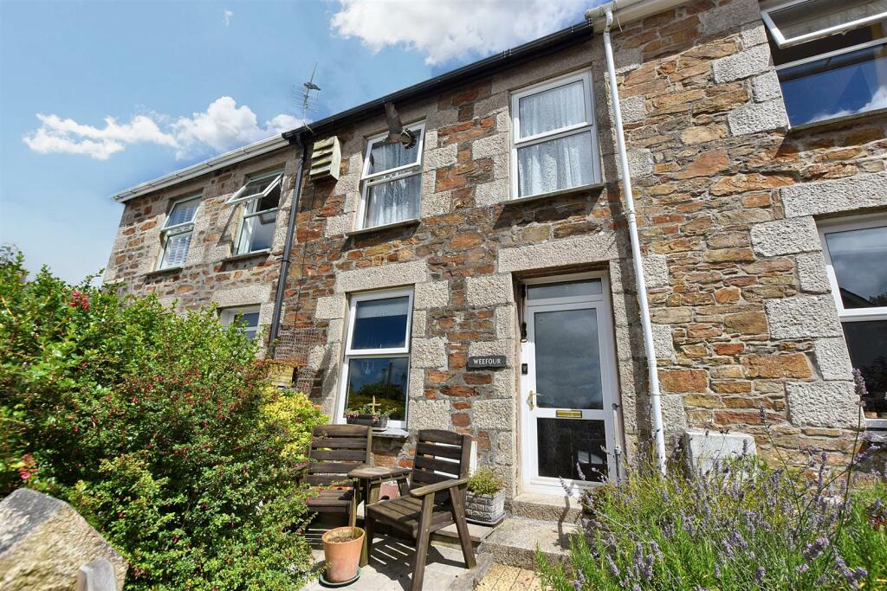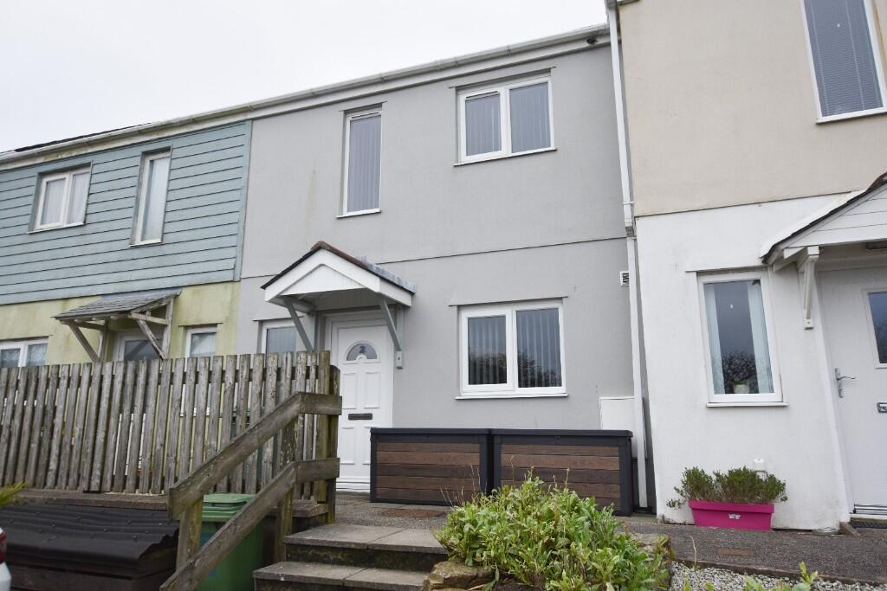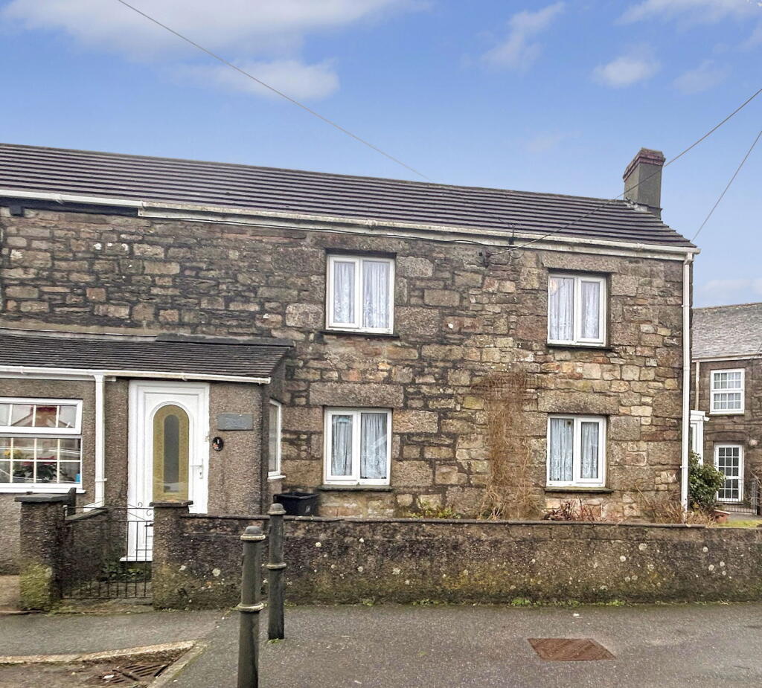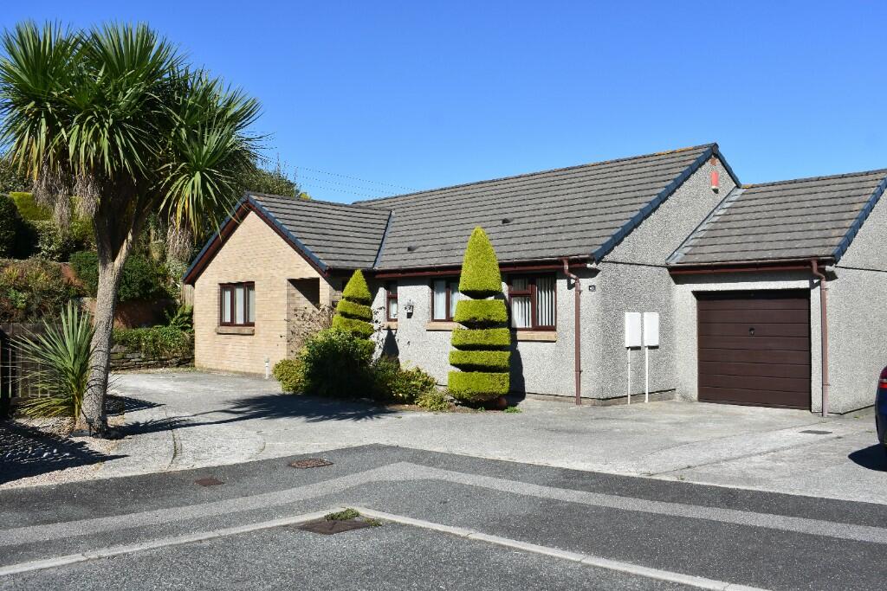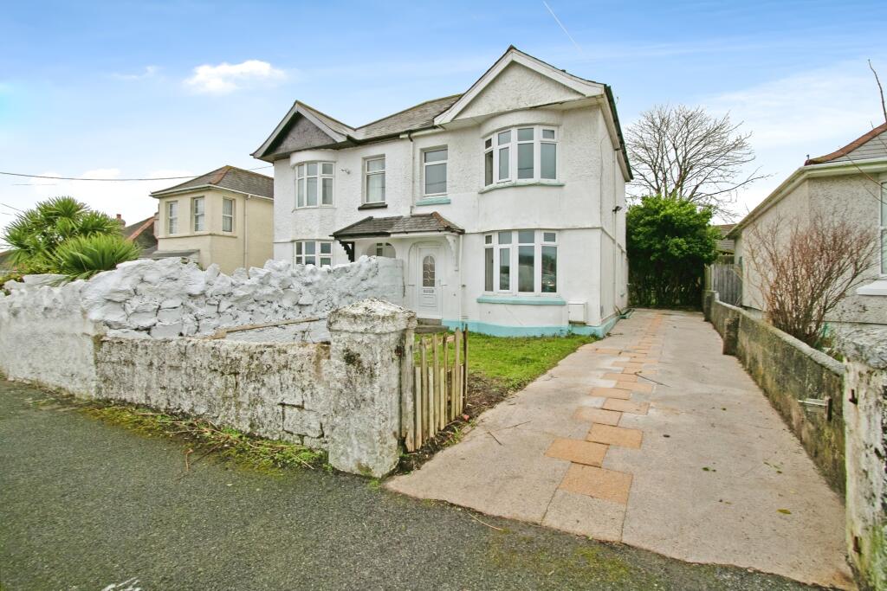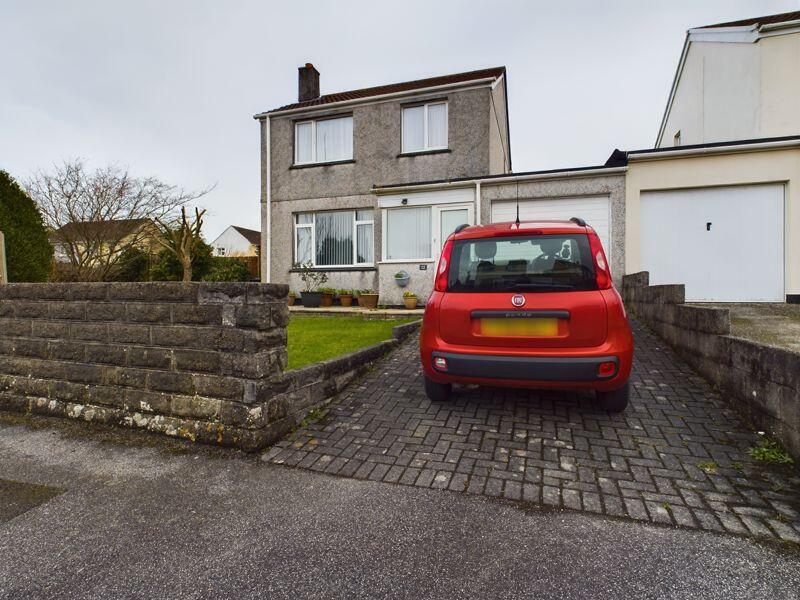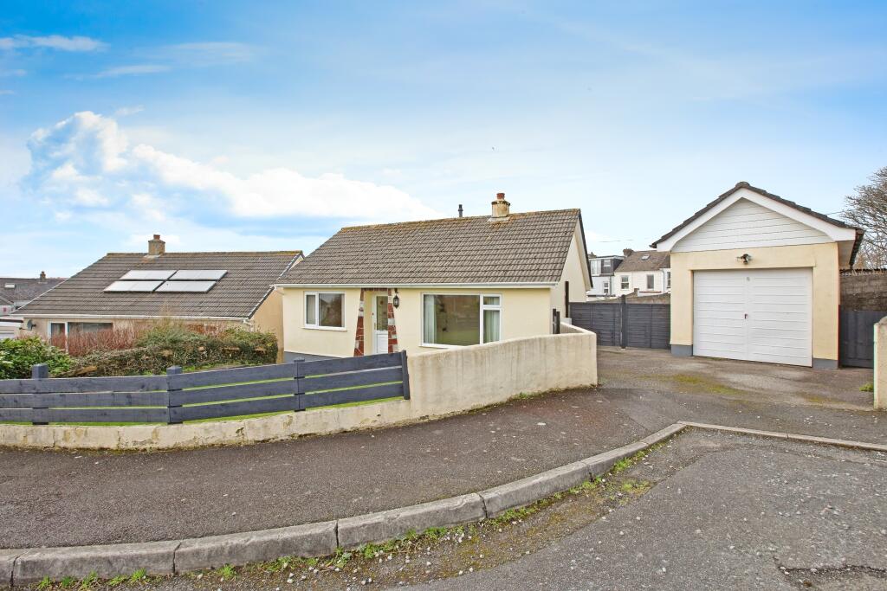ROI = 7% BMV = 4.59%
Description
This family sized terraced house is situated in a popular no-through road and benefits from three bedrooms plus the bonus of an attic room, a lounge, separate dining room, fitted kitchen with access to a breakfast area, a ground floor bathroom and a first floor shower room. The property has gas fired heating and this is complemented by double glazing. Externally there are well enclosed gardens to both front and rear with a garage and parking. Situated in a popular residential area with fine views towards South Crofty, Carbis Bay and St Ives from the first floor elevation, this three bedroom terraced house offers very versatile and spacious accommodation. The property benefits from three bedrooms, two reception rooms, a kitchen and a breakfast area. It has the benefit from an attic room which is currently being used as an office/study. It has a downstairs bathroom as well as a family sized shower room upstairs. There are gardens to both front and rear with a garage and further parking. The property also benefits from double glazing and gas central heating. Obscure glazed upvc door to: Hallway - Fuse box and a half obscure glazed door to: Inner Hallway - Stairs leading to the first floor, radiator and doors leading to: Lounge - 3.38m x 3.78m (11'1" x 12'4") - Open fireplace with a tiled surround, hearth and mantel. Window overlooking the front garden and a radiator. Dining Room - 3.37m x 3.35m (11'0" x 10'11") - Focal gas fire and recessed cupboards to both sides. Built-in understairs cupboard with shelving. Steps and French doors lead to: Kitchen - 2.29m x 4.12m (7'6" x 13'6") - A range of eye level and base units with rolled edge work surfaces and tiled surrounds. Zanussi double oven, gas hob and a stainless steel sink and drainer. Space for white goods and a door leading to: Breakfast Area - 2.20m x 2.06m (7'2" x 6'9") - With a feature stone wall, pine panelled ceiling with a Velux window, a further window and glazed upvc door leading to the rear garden. Bathroom - 1.93m x 1.58m (6'3" x 5'2") - Pedestal wash hand basin with a tiled splash back, wc and a panelled bath with a wall mounted Mira shower and a tiled surround. Two obscure glazed windows to the rear. Radiator. First Floor - Landing - Window to the side elevation, loft access, built-in cupboard and desk. Door to: Shower Room - 2.24m x 2.96m (7'4" x 9'8") - Walk-in double shower cubicle with a tiled surround, wc and a pedestal wash hand baisn with a tiled splash back. Double aspect obscure glazed windows. Wall mounted Worcester boiler and a radiator. Bedroom 1 - 2.98m x 3,24m (9'9" x 9'10",78'8") - Window to the rear and a radiator. Bedroom 2 - 2.97m x 3.81m (9'8" x 12'5") - Window to the front with views to South Crofty and beyond. Radiator. Built-in pine wardrobes with hanging and shelving space plus further cupboards above. Bedroom 3 - 1.84m x 2.92m (6'0" x 9'6") - Window to the front with fine views and a radiator. Stairs lead to: Attic Room - 4.66m x 3.72m (15'3" x 12'2") - Currently used as an office/study with a Velux window and views towards Carbis Bay and St Ives. Night storage heater. Outside - To the front of the property there is a gated entrance and pathway leading to the front door with a patio area and wooden seating surrounded by mature bushes and shrubs. To the rear there is a paved patio area with a pathway leading to an outside tap and water butts. Steps and a pathway lead to a further paved patio area with wooden bench seating and some raised borders containing mature bushes and shrubs. Further steps and a rail with a pathway lead to a GARAGE 5.00m x 3.40m (16'4 x 11'1) with a remote control electric up and over door and a window overlooking the rear garden. There is gated rear access and further parking for one vehicle. Directions - From our office in Redruth proceed along Penryn Street, under the viaduct and take the first left into Treruffe Hill. At the crossroads proceed straight over into Heanton Terrace and straight over again at the next crossroads into Raymond Road. Take the first right into Adelaide Road and the property will be found on the left hand side. Agents Note - TENURE: Freehold. COUNCIL TAX BAND: B. Services - Mains drainage, mains metered water, mains electricity. Mains gas heating. Highest available download speeds - Standard 7 Mpbs, Ultrafast 1000 Mpbs (sourced from Ofcom). Mobile signal Indoors - EE Limited, Three Limited, O2 Likely, Vodafone Likely (sourced from Ofcom).
Find out MoreProperty Details
- Property ID: 151412105
- Added On: 2024-09-30
- Deal Type: For Sale
- Property Price: £259,950
- Bedrooms: 3
- Bathrooms: 1.00
Amenities
- Terraced House
- 3 Bedrooms & Attic Room
- Lounge & Separate Dining Room
- Kitchen & Breakfast Area
- Ground Floor Bathroom & First Floor Shower Room
- Gas Heating
- Double Glazing
- Gardens To Front & Rear
- Garage
- Parking

