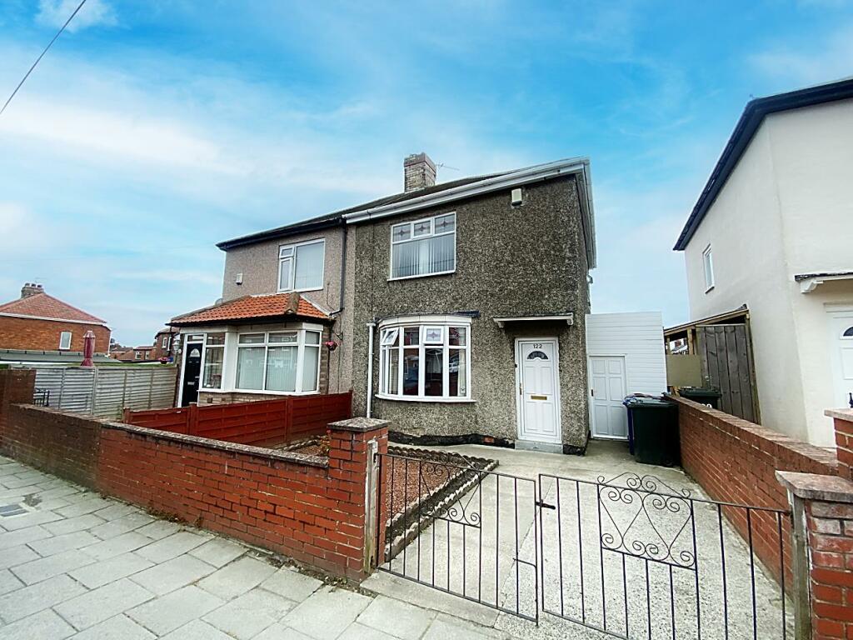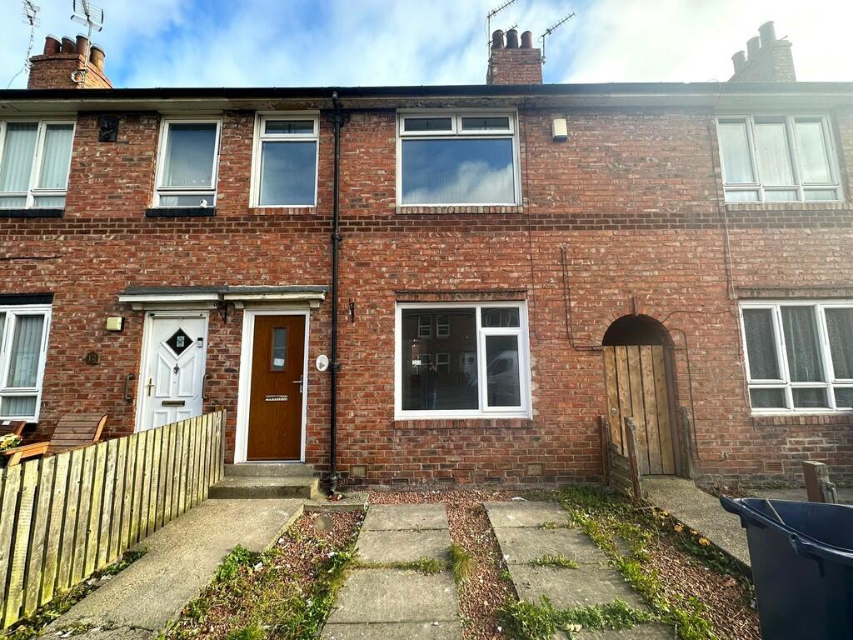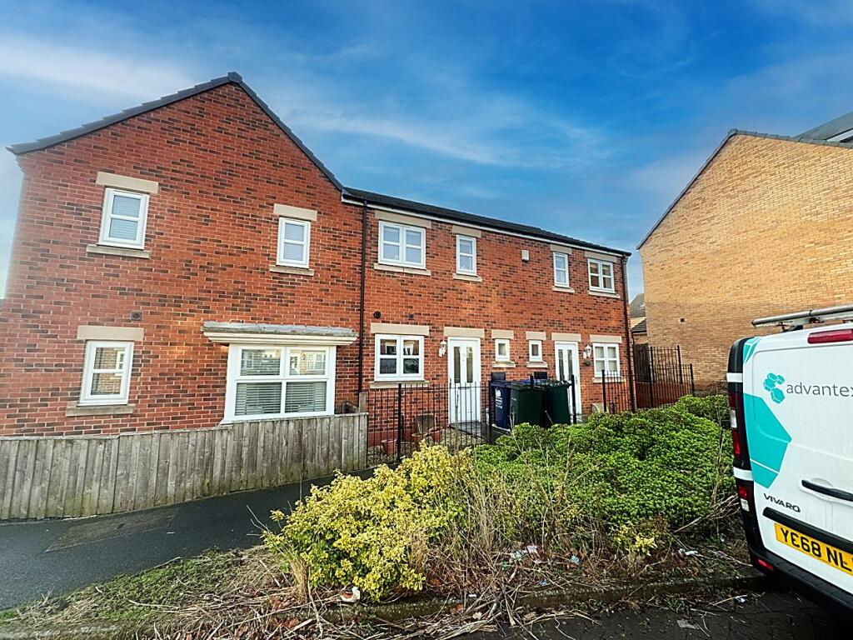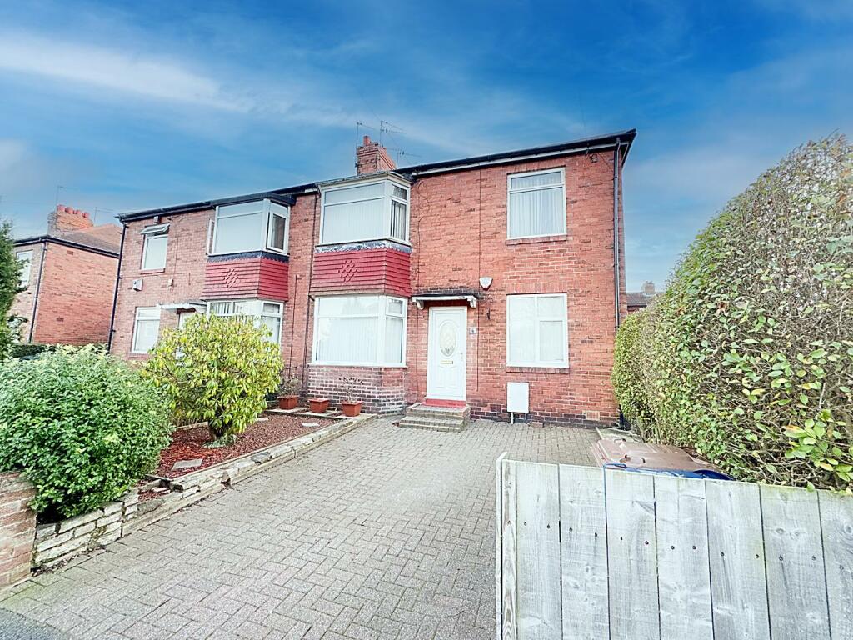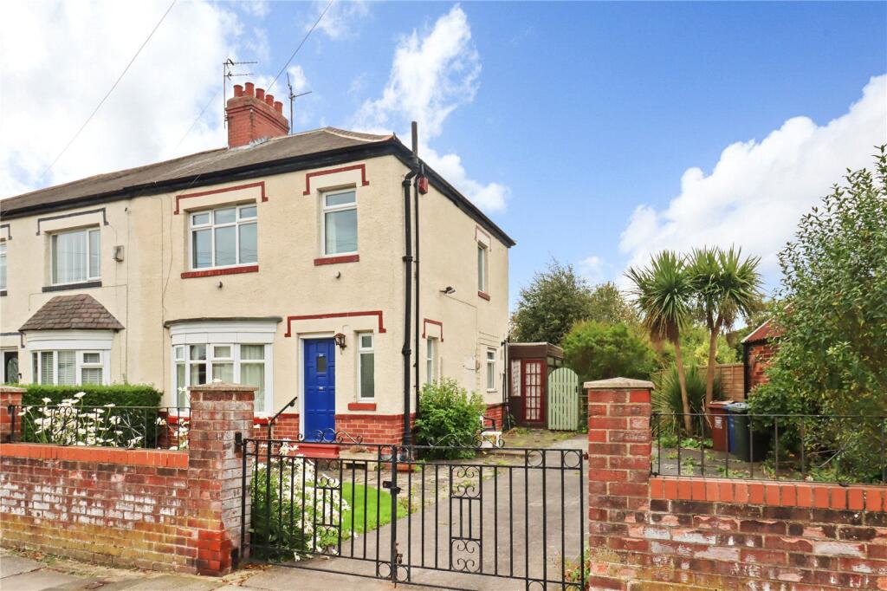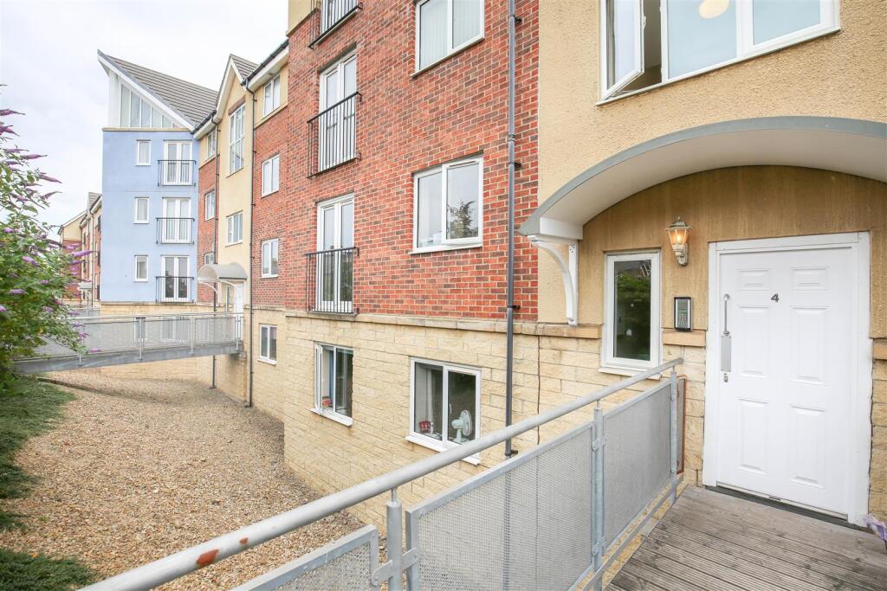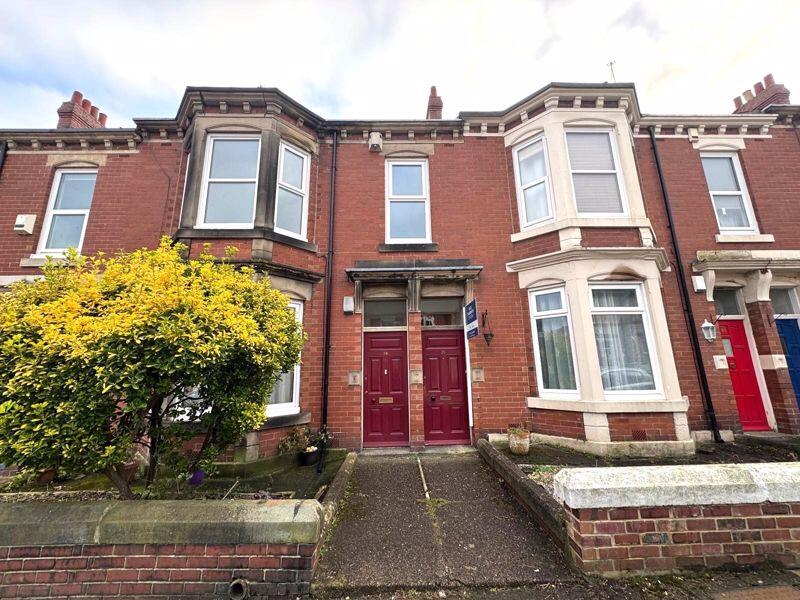ROI = 12% BMV = 15.39%
Description
** TWO BEDROOM SEMI DETACHED HOUSE ** LOUNGE & SEPARATE DINING ROOM ** UTILITY AREA ** SOUTH FACING REAR GARDEN ** OFF STREET PARKING ** CHAIN FREE ** BATHROOM & SEPARATE WC ** POPULAR LOCATION CLOSE TO LOCAL AMENITIES ** FREEHOLD ** COUNCIL TAX BAND B ** ENERGY RATING D ** Entrance - Double glazed entrance door, stairs to the first floor landing, radiator. Lounge - 3.88 x 3.77 (12'8" x 12'4") - Double glazed bay window, fireplace with living flame effect gas fire, radiator. Dining Room - 2.70 x 2.55 (8'10" x 8'4") - Double glazed window, radiator. Kitchen - 2.69 x 2.37 (8'9" x 7'9") - Fitted with wall and base units with work surfaces over and sink unit. double glazed window, cupboard, radiator. Utility Area - 5.05 x 1.28 (16'6" x 4'2") - Plumbed for washing machine, base units with work surfaces over, tiling to floor, external doors to both the front and rear. Landing - Double glazed window. Bedroom 1 - 3.89 into robe x 3.76 (12'9" into robe x 12'4") - Double glazed window, fitted wardrobes and drawers, radiator. Bedroom 2 - 2.76 x 2.48 (9'0" x 8'1") - Double glazed window, cupboard with hanging rail, radiator. Bathroom - 1.79 x 1.54 (5'10" x 5'0") - Bath with shower over, wash hand basin, double glazed window, tiling to walls, radiator. Loft - The loft is boarded for storage and has pull down ladders. Wc - 1.07 x 0.70 (3'6" x 2'3") - Double glazed window, WC. External - Externally there is a gravelled garden to the front together with space for off street parking. The rear garden is south facing and has lawn, paved patio area and a shed for storage. Broadband -
Find out MoreProperty Details
- Property ID: 151289963
- Added On: 2024-09-19
- Deal Type: For Sale
- Property Price: £115,000
- Bedrooms: 2
- Bathrooms: 1.00
Amenities
- Two Bedroom Semi Detached House
- Lounge & Separate Dining Room
- South Facing Rear Garden
- Utility Area
- Off Street Parking
- Chain Free
- Freehold
- Council Tax Band B
- Energy Rating D

