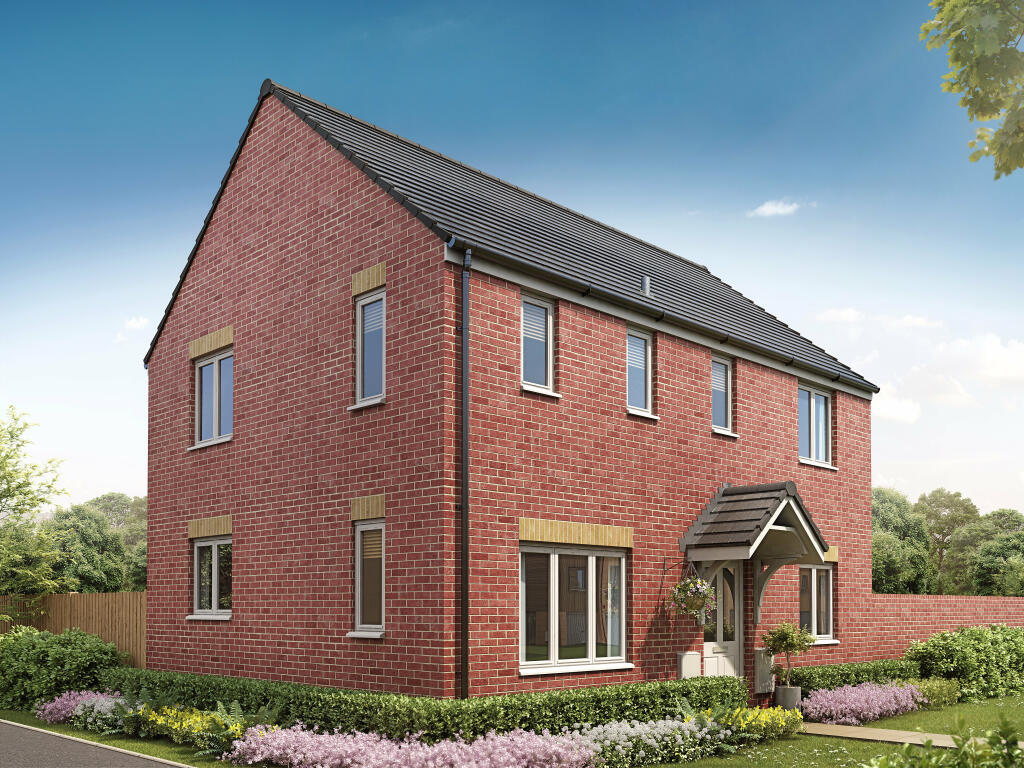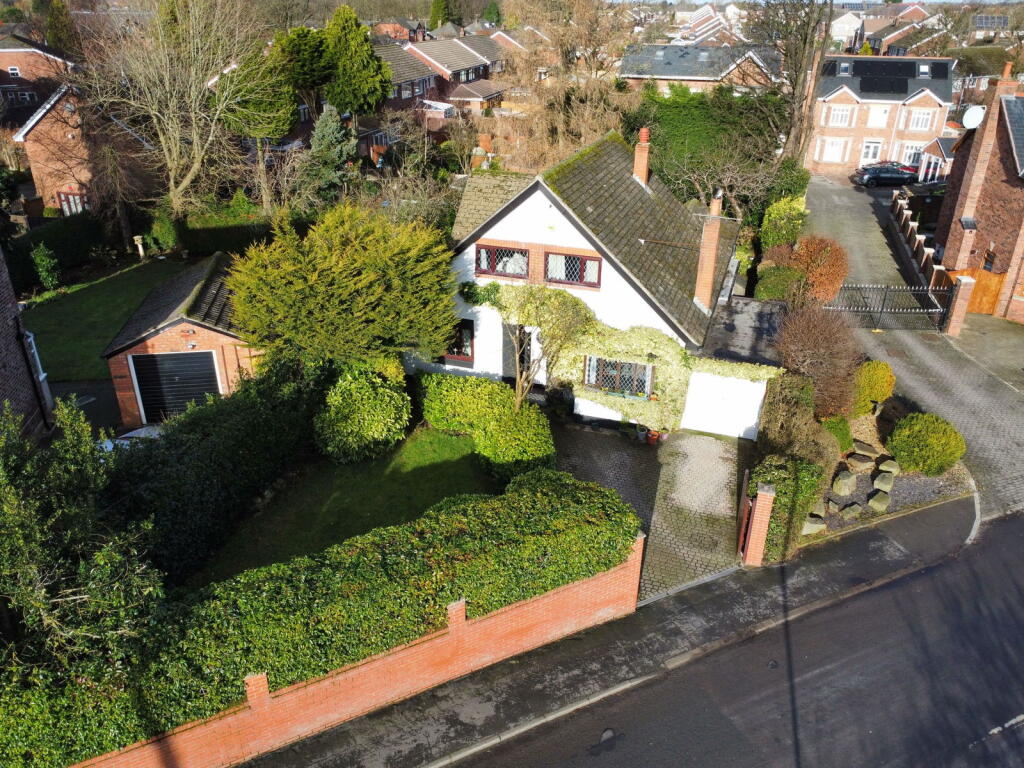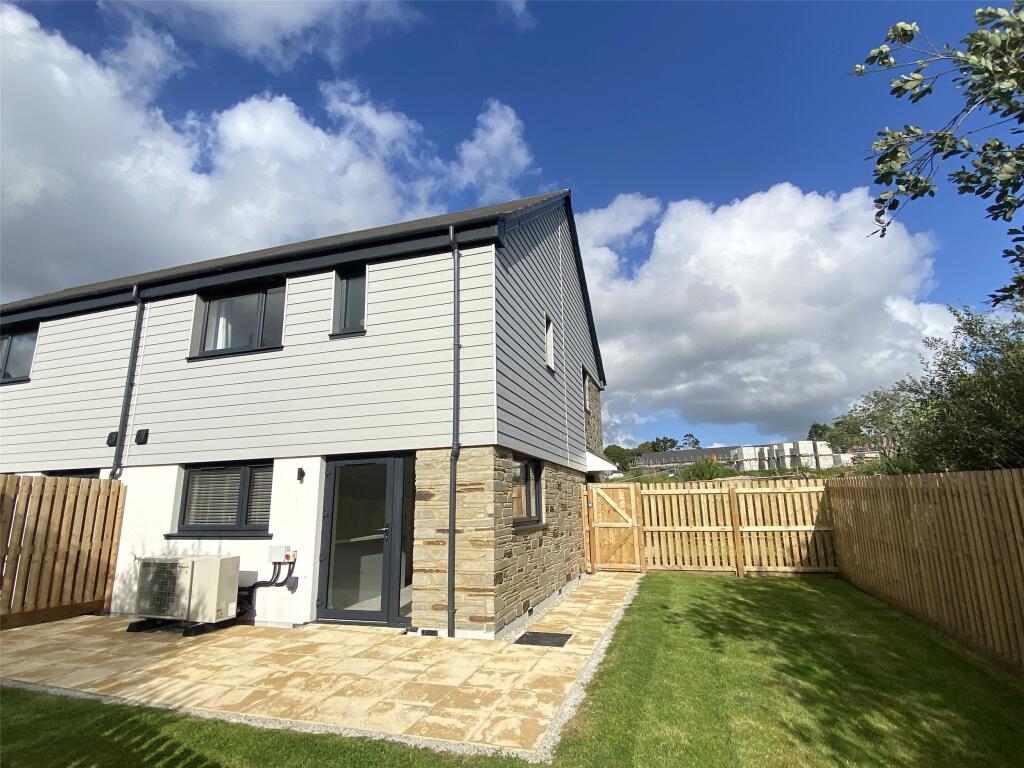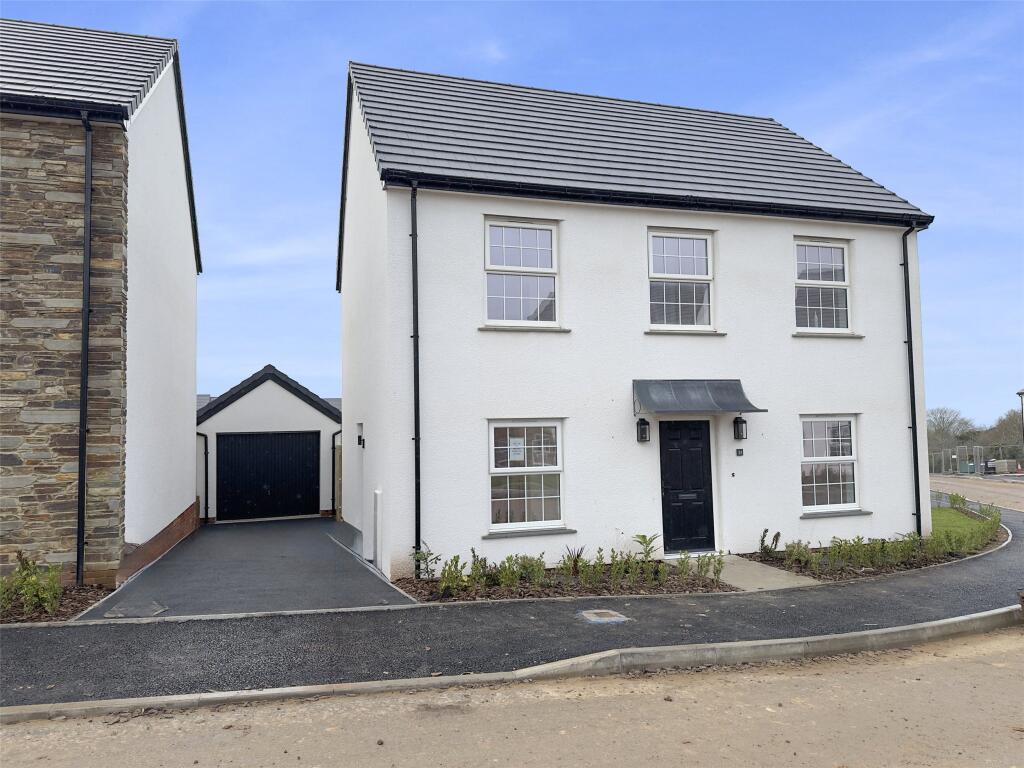ROI = 6% BMV = -5.07%
Description
A fantastic family home, the Clayton Corner features a stunning open-plan kitchen diner and equally impressive living room with French doors opening into the garden. A utility room, WC and storage cupboard ensure it's practical as well as stylish. Upstairs you'll find three bedrooms, including a large bedroom one with an en suite, a family-sized bathroom and handy storage cupboard.Additional Information<ul><li>Tenure: Freehold</li><li>Council tax band: Not made available by local authority until post-occupation</li></ul> Parking - Single Garage Room Dimensions Ground Floor <ul><li>Living room - 5.63 x 3.11 metre</li><li>Kitchen/Dining room - 5.63 x 2.87 metre</li></ul>First Floor <ul><li>Bedroom 1 - 5.63 x 3.17 metre</li><li>Bedroom 2 - 3.24 x 2.8 metre</li><li>Bedroom 3 - 2.8 x 2.3 metre</li></ul>
Find out MoreProperty Details
- Property ID: 151185623
- Added On: 2024-10-01
- Deal Type: For Sale
- Property Price: £299,995
- Bedrooms: 3
- Bathrooms: 1.00
Amenities
- Generously-proportioned detached family home
- Modern open plan kitchen/diner - ideal for entertaining
- Bright spacious dual-aspect living room
- French doors leading from the living room into garden
- Large bedroom 1 with en suite
- Separate utility room for laundry and extra storage
- Family bathroom with modern fixtures and fittings
- Handy storage cupboards in hallway and upstairs landing




