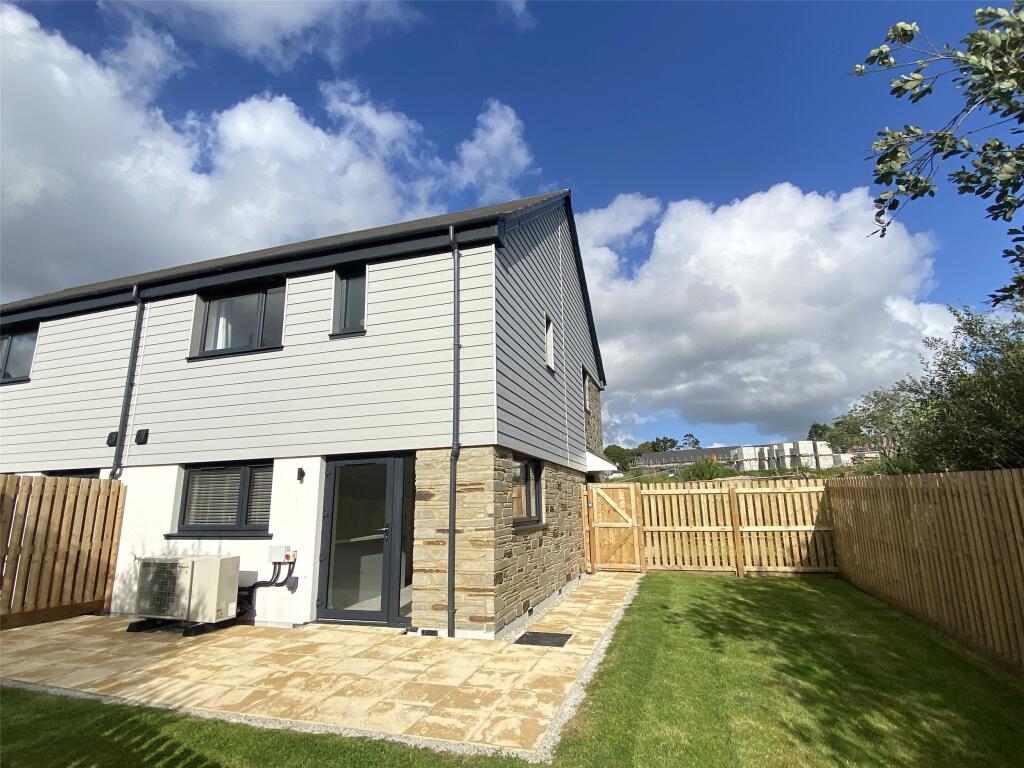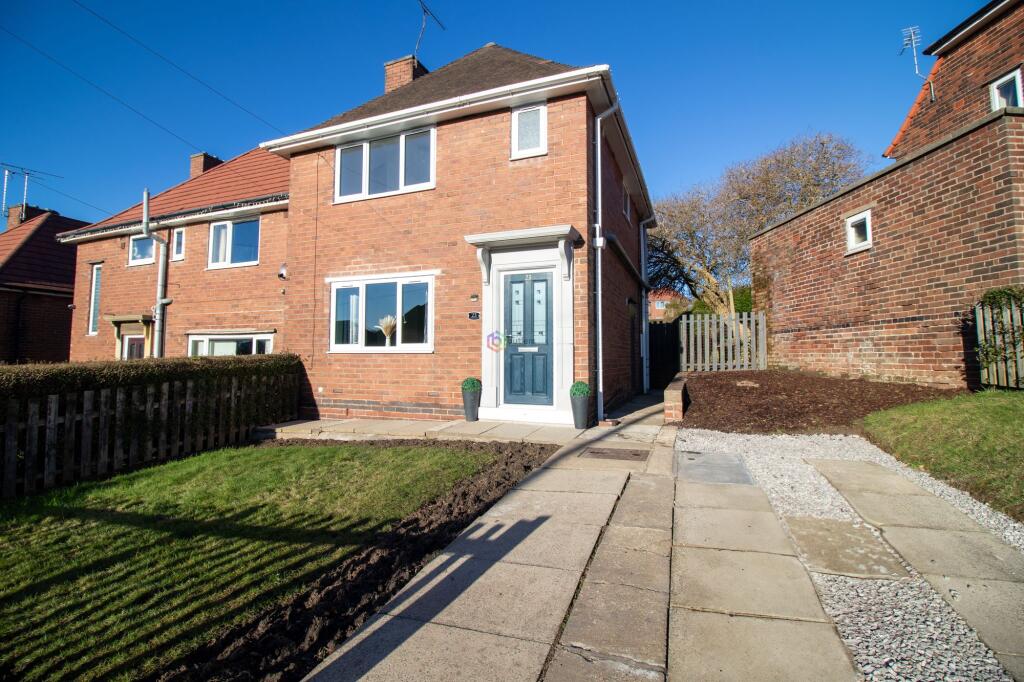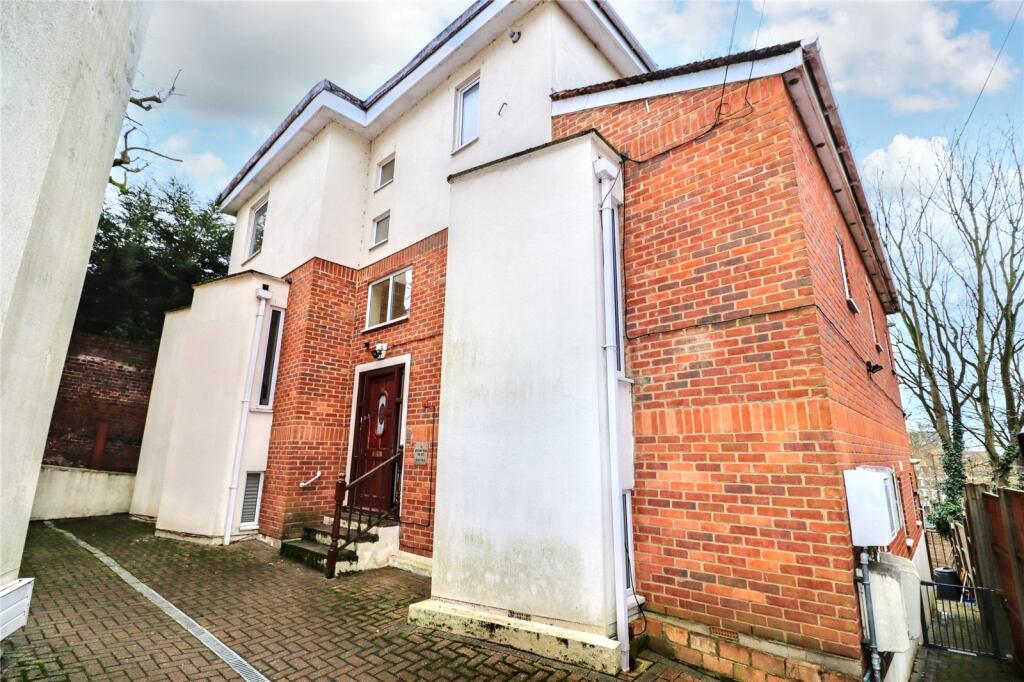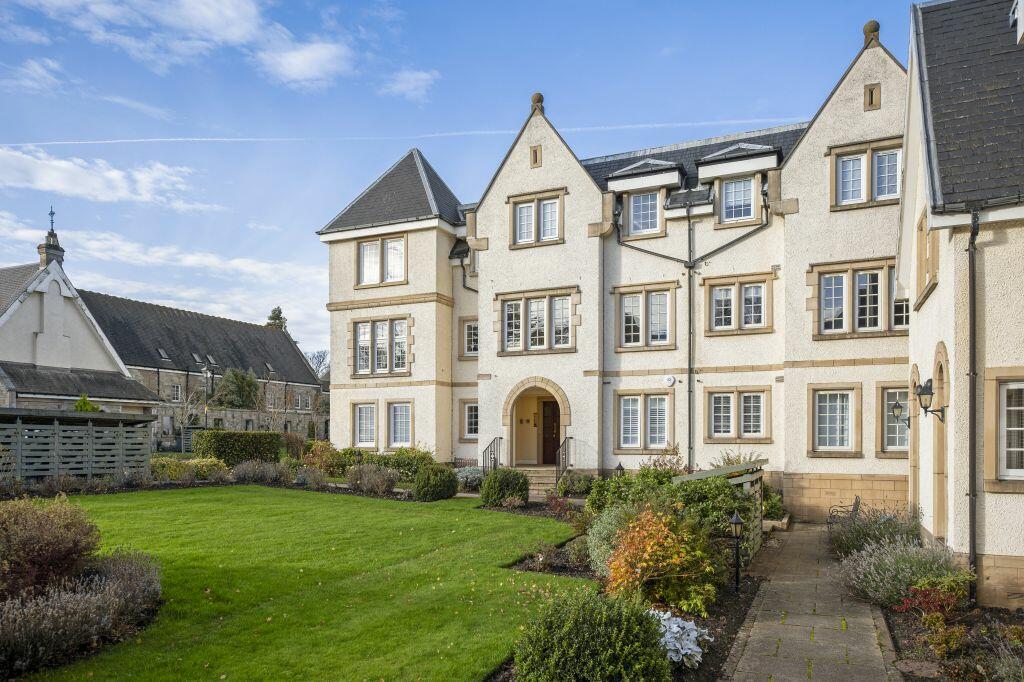ROI = 5% BMV = -12.27%
Description
This three bedroom end terraced home was constructed by local building contractors on behalf of Treveth Homes a subsidiary of Cornwall Council. The property is light and airy, sociable and interactive and well laid out accommodation. It has a dual aspect spacious fitted kitchen/dining room with a range of matching units, and access to the wraparound enclosed rear garden. There is a built-in electric oven, hob and extractor, with spaces for other appliances. The lounge is comfortable and part open to the kitchen highlighting the favourable layout. There is a utility room/WC completing the ground floor. On the first floor the family bathroom/WC has a white suite with a shower unit positioned above the panelled bath. Two of the three bedrooms are large enough to accommodate double beds with the main bedroom having a built-in double wardrobe, the third single bedroom is dual aspect. The house has air source heating and UPVC double glazing, along with PV solar panels. There is a rear garden that is mainly lawned with a paved area suitable for outside dining during the warmer months. Off road parking is provided for two cars. The Treveth Group aim to be carbon neutral by 2030 with a sole focus to develop homes and create low maintenance low cost high quality homes allowing for residents to be close to facilities and communities. Please note – The property will not be furnished. The internal images are taken from existing properties of a similar design. Certain spec and design aspects may differ.
Find out MoreProperty Details
- Property ID: 157730054
- Added On: 2025-02-04
- Deal Type: For Sale
- Property Price: £300,000
- Bedrooms: 3
- Bathrooms: 1.00
Amenities
- Spacious three bedroom end terraced home
- Sociable light and airy layout
- Good proximity to transport links
- school and town facilities
- Energy efficient with low running costs
- Three good sized bedrooms
- Air source central heating
- Attractive level lawned gardens
- Off road parking for two cars
- Offered for sale with no forward chain
- Build expected to be finished May 2025




