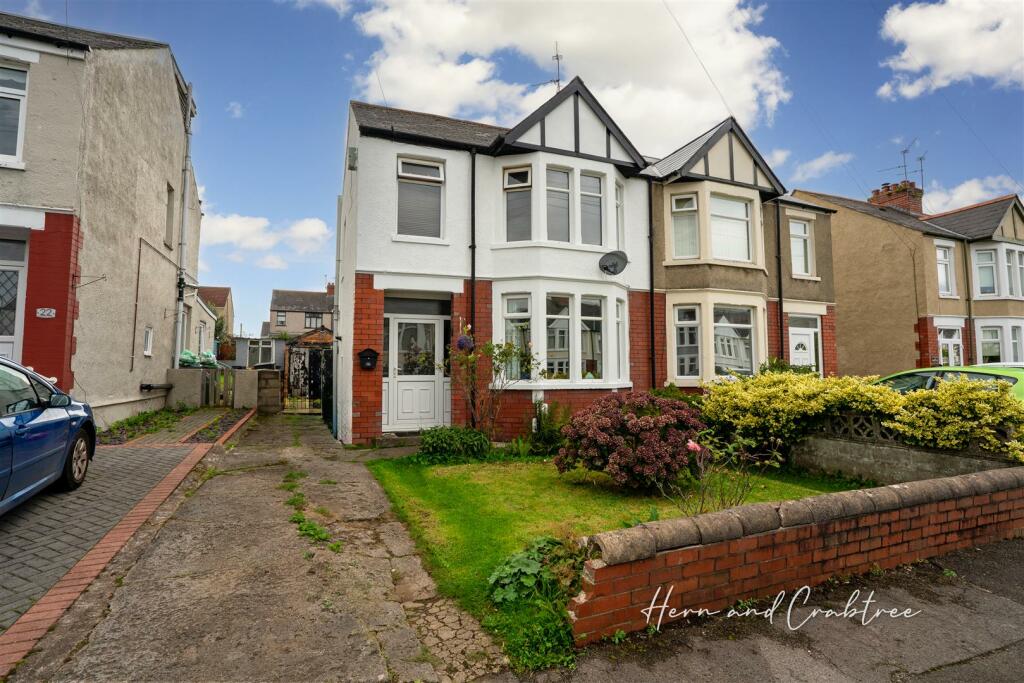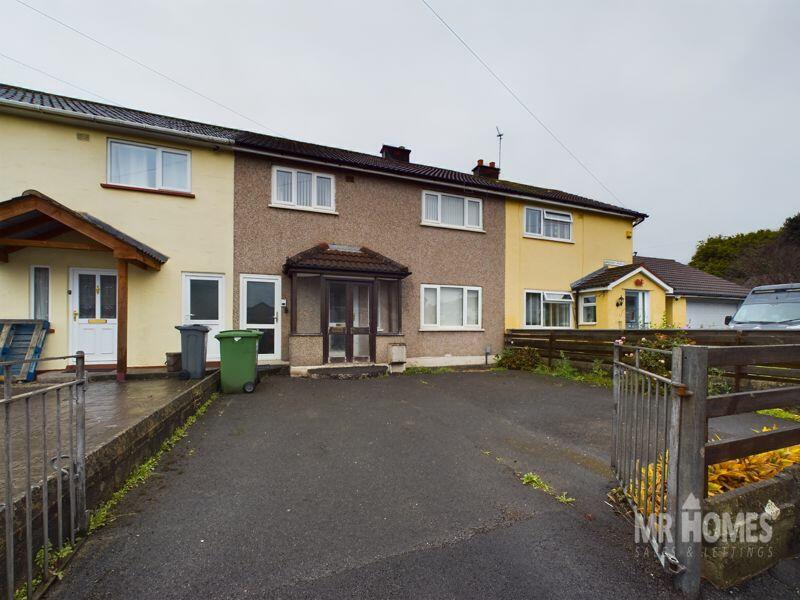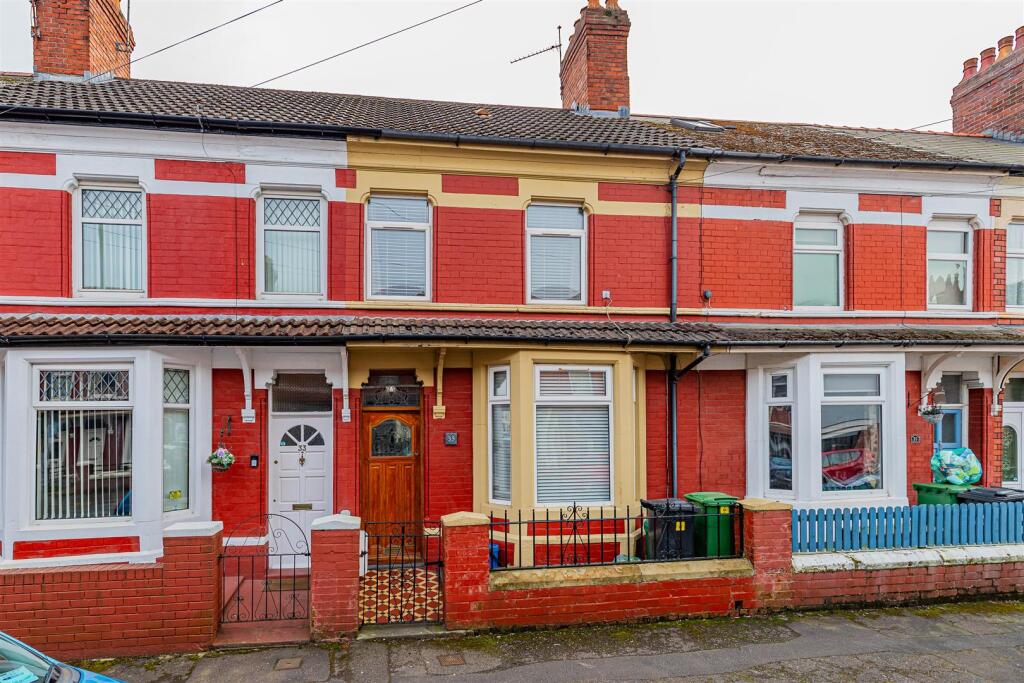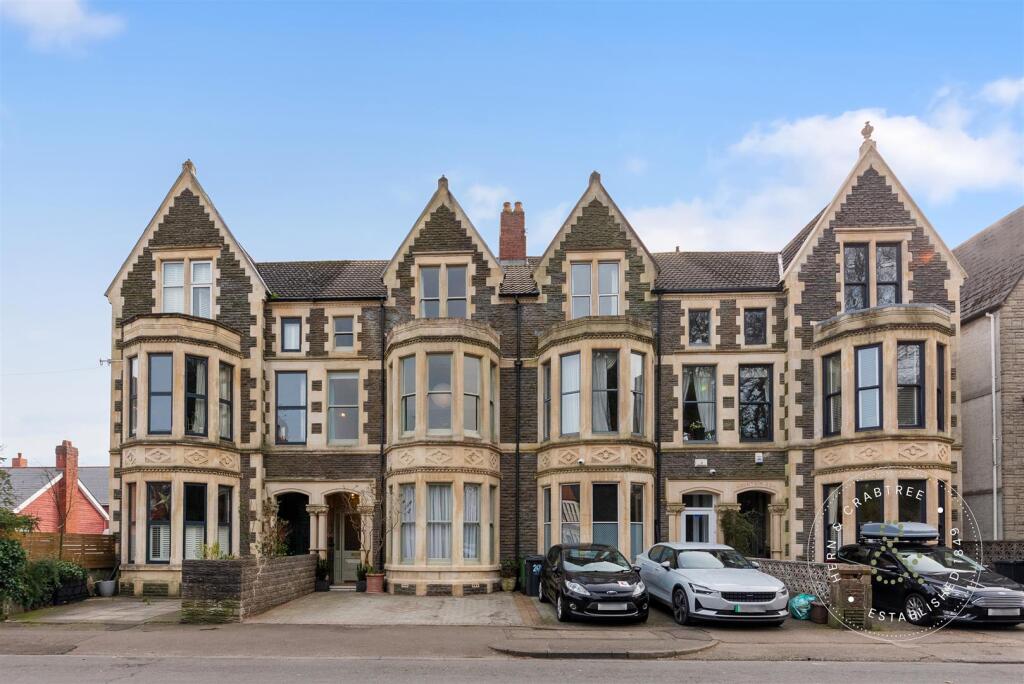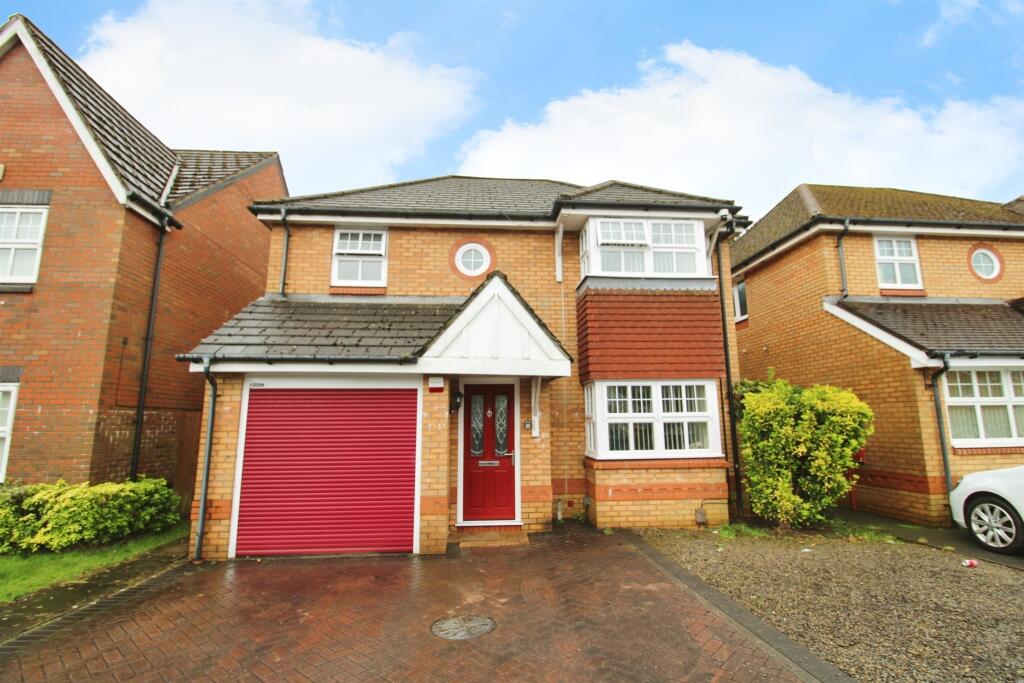ROI = 6% BMV = 1.1%
Description
No Chain! An extended and tastefully presented three bedroom semi-detached house with a generous rear garden and off street parking, located a stone's throw away from Fairwater Green. The property has been well maintained by the current occupiers and the accommodation briefly comprises: Entrance Hall, Lounge, Dining Room opening into an extended Sitting Area and Kitchen to the ground floor. To the first floor are Three Bedrooms and Four Piece Bathroom Suite. Further benefiting from a generous private garden as well as a garage and off street parking to the front. Everswell Road is located close to Fairwater Green that offers an array of shops, a café and local amenities. There are also good public transport links to and from Cardiff City Centre. Internal viewings are an absolute must! Entrance Hall - Entered via a double glazed door to the front, stairs to the first floor with understairs storage, a radiator, wood parquet flooring. Living Room - 4.01m max into bay x 3.53m max (13'2 max into bay - Double glazed bay window to the front, gas fireplace, radiator, wood parquet flooring. Dining Room - 3.76m x 3.35m (12'4 x 11') - Radiator, wood laminate flooring, archway to the extension and the kitchen Sitting Area (Extension) - 2.59m x 1.55m (8'6 x 5'1) - A small sitting area off the dining room, laminate flooring, double glazed French doors to the rear garden. Kitchen - 4.95m x 1.80m (16'3 x 5'11) - Double glazed window to the rear, double-glazed door to the side, kitchen fitted with a range of wall and base units with worktop over, a four ring gas hob with cooker hood above and oven, stainless steel sink and drainer with mixer tap, space and plumbing for a washing machine and a dishwasher, archway between the kitchen and dining room. First Floor Landing - Stairs rise up from the entrance hall with wooden handrail and spindles, access to loft space, double glazed window to the side. Bedroom One - 4.06m max x 3.18m max (13'4 max x 10'5 max) - Double glazed window to front, radiator. Bedroom Two - 3.81m x 3.33m max (12'6 x 10'11 max) - Double glazed window to the rear, radiator, picture rail. Bedroom Three - 2.03m x 2.26m (6'8 x 7'5) - Double glazed window to the front, radiator, picture rail. Bathroom - 2.39m x 2.24m (7'10 x 7'4) - Double obscure glazed window to the rear, shower, free standing roll top claw feet bath, w.c and wash hand basin, part tiled wall, heated towel rail, wood laminate flooring. Rear Garden - Enclosed garden, patio, stone chippings. Garage - An attached garage. Front - Low rise wall, lawn, driveway to the side. Tenure And Additional Information - We have been advised by the seller that the property is freehold.
Find out MoreProperty Details
- Property ID: 151038224
- Added On: 2024-09-14
- Deal Type: For Sale
- Property Price: £270,000
- Bedrooms: 3
- Bathrooms: 1.00
Amenities
- No Chain!
- Extended Three Bedroom Semi-Detached House
- Lounge & Dining/Sitting Area
- Fitted Kitchen
- Four Piece Bathroom Suite
- Generous Rear Garden
- Off Street Parking
- EPC - D

