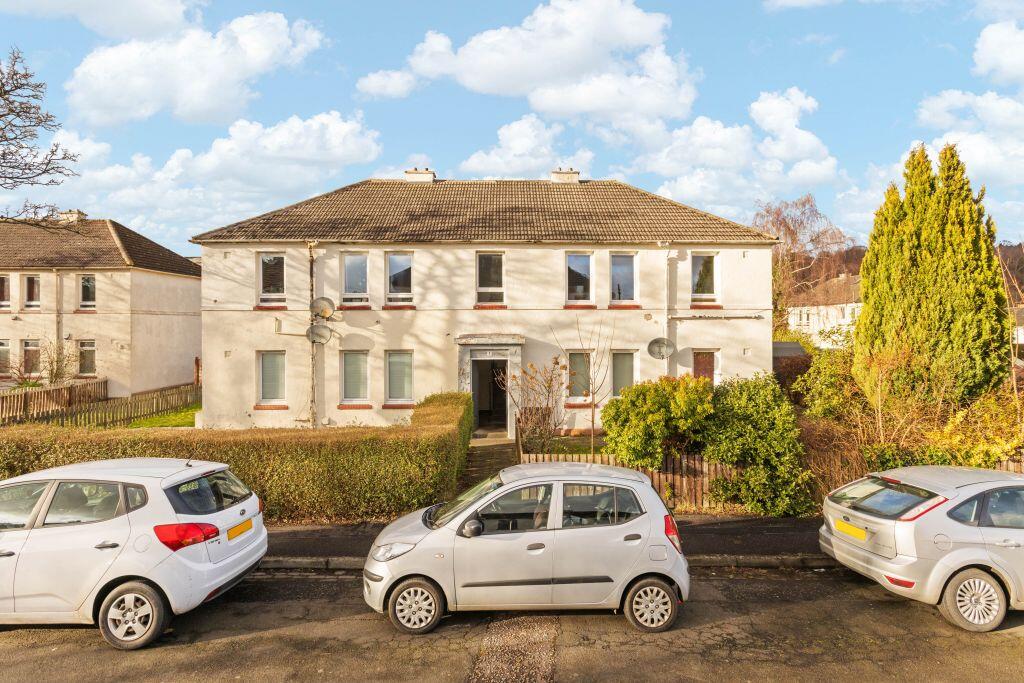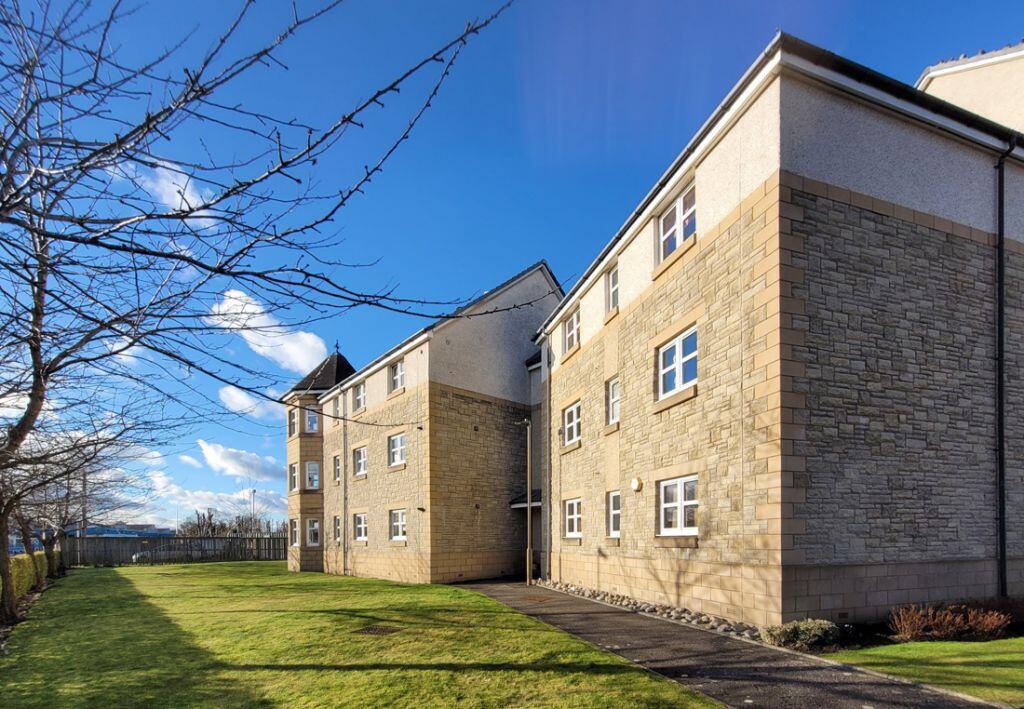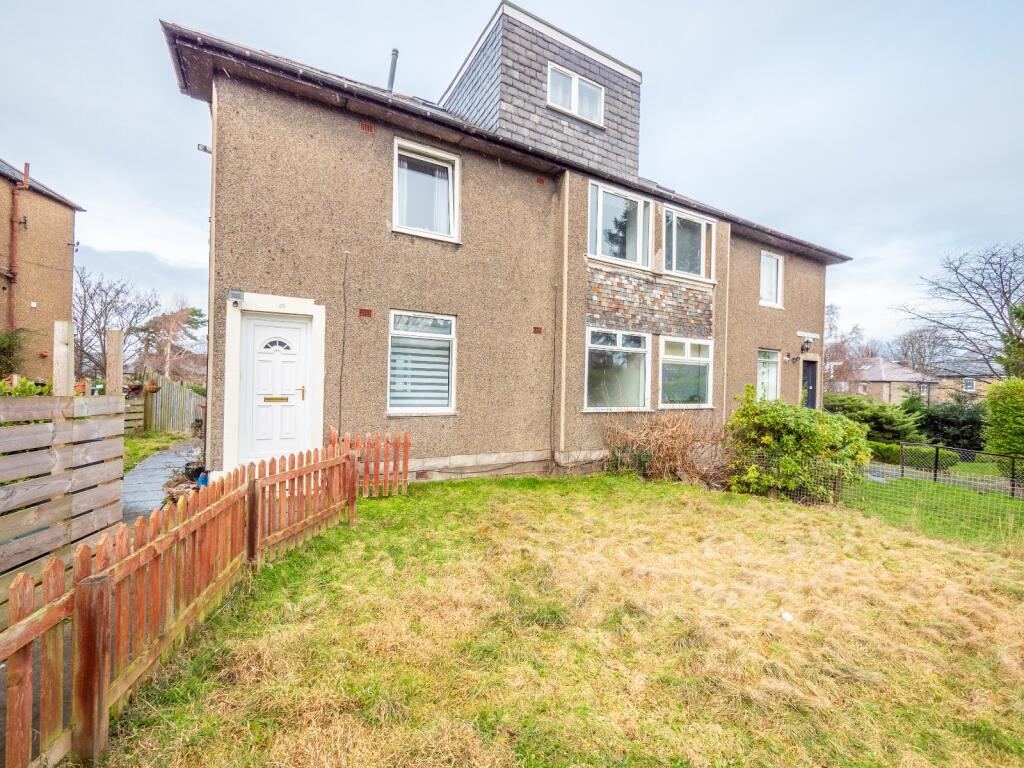ROI = 6% BMV = -8.02%
Description
A lot more, for less than you think...with Cala Homes at West Craigs You will be able to see and feel the difference immediately with Cala at West Craigs. <ul><li>THE PRIME LOCATION</li></ul> Set in the heart of West Edinburgh, West Craigs is the brand new community you could set up home in. With a new Primary School (due to open August 2024) & nursery, proposed health centre & café, two 5 acre public parks and woodland, as well as excellent transport links and connectivity all part of the West Craigs offering – what more are you looking for in your new neighbourhood? Most primely situated in West Craigs is Cala Homes. Here you’ll be closest to Meadowfield Park and a stones throw away from the new primary school <ul><li>THE EXTRAS INCLUDED AT NO EXTRA COST</li></ul> At Cala, we think long and hard about how you’ll use your new home. Of course you’ll get the extra space you’d expect with a Cala home, as well as the right layout and flexibility for your family to grow, but we’ve also learned that having all the extra things you would never expect to be included in the price as standard, is what sets your Cala home apart; Integrated fridge/freezer Touch control induction hob Chrome heated towel rails to en suite 1 and family bathroom Porcelanosa tiling Fitted wardrobes^ Fully enclosed back garden with 1.8m fence and gate or feature wall PV solar panels EV charging provision Ring doorbell^ Spotlights^ ^as design allows In short, we have thought about all the little things – and the big ones too. Our attention to detail is clear to see through the quality of design and build, light filled living spaces and the energy efficiency built in and generous sized gardens and attractive patio areas. ABOUT THIS PROPERTY <p style="text-align:left">With four bedrooms, two of which are en suite, plus a study on the upper floor, The Colville offers spacious and flexible family living. The ground floor features a generous formal lounge and a large, open plan kitchen and family/dining room with bi-folding doors to a patio area and rear garden. An integral single garage, utility room and cloakroom complete the home. Tenure: Freehold Service Charge: N/A Council Tax: Band G Management Fee: Annual Combined Factor & Consortium Fee of £192.25 plus combined factor float £120 (please note there is also a £57.18 additional consortium fee) PEA Rating: B <p style="text-align:left">Overall size - 1,685 sq. ft TERMS AND CONDITIONS ^Availability of other incentives/offers subject to lender's criteria and our discretion. The incentives in this range are not all available in one purchase, they represent a choice of incentives and cannot be used in conjunction with each other. Full terms and conditions and purchasing criteria can be found on our website.
Find out MoreProperty Details
- Property ID: 151012358
- Added On: 2024-09-14
- Deal Type: For Sale
- Property Price: £654,995
- Bedrooms: 4
- Bathrooms: 1.00
Amenities
- FIXED PRICE. Meaning no bidding wars or closing dates to worry about
- Reserve Plot 138 available with flooring throughout and turf^
- THREE showhomes now open to view daily – enquire today
- MORE SPACE: this home is an impressive 1,685 sq ft in size
- and boasts 4 double bedrooms
- open plan living and spacious lounge to the front of the home
- MORE INCLUDED: Items that others like to call extras
- we call standard
- meaning no additional costs to budget for (see full description)
- This includes: integrated fridge/freezer
- touch control induction hob
- chrome heated towel rails to en suite 1 and family bathroom
- Porcelanosa tiling...
- Fitted wardrobes
- fully enclosed back garden with 1.8m fence and gate or feature wall
- PV solar panels
- and EV charging provision.
- MORE ON THE DOORSTEP: Cala’s prime location within the masterplan
- means our homes are located next to Meadowfield Park and the new Primary School (due to open Aug 2024)
- Excellent connections by bus
- rail (Edinburgh Gateway > Waverley in under 15mins)
- tram and to the airport.
- Separate study
- integral single garage and private driveway




