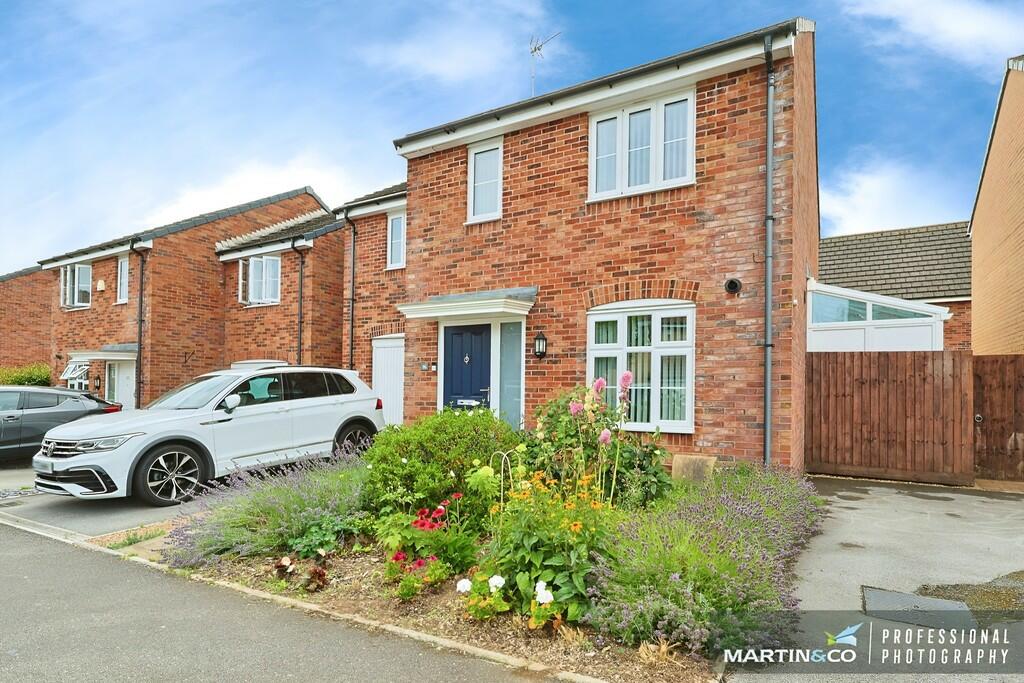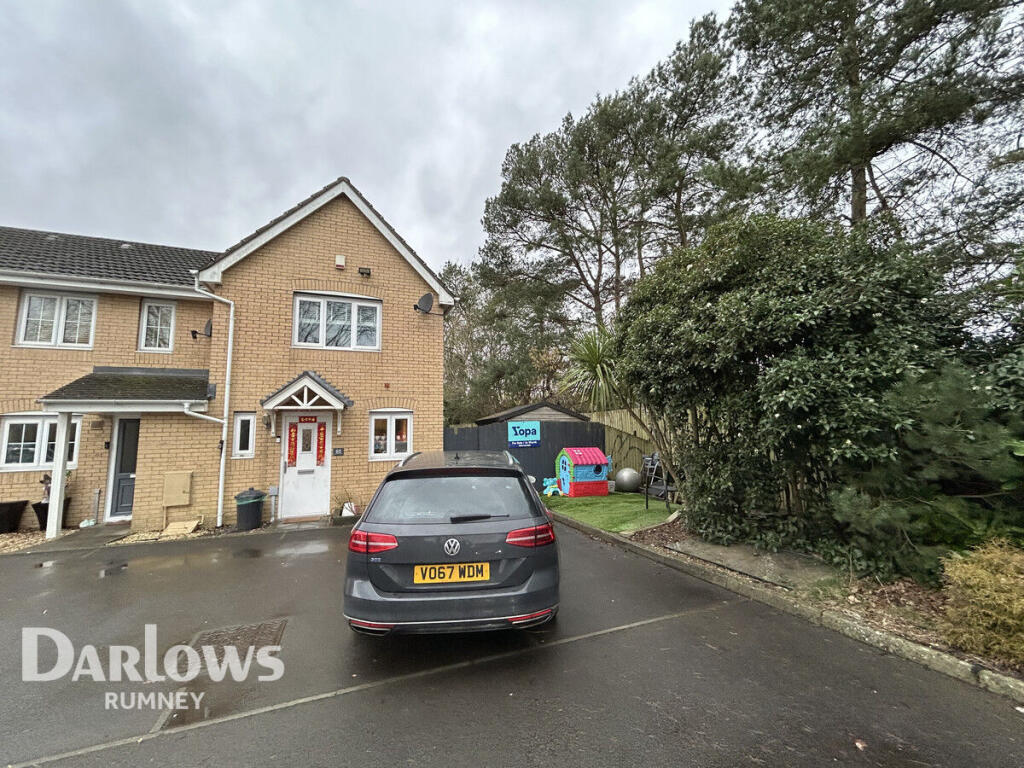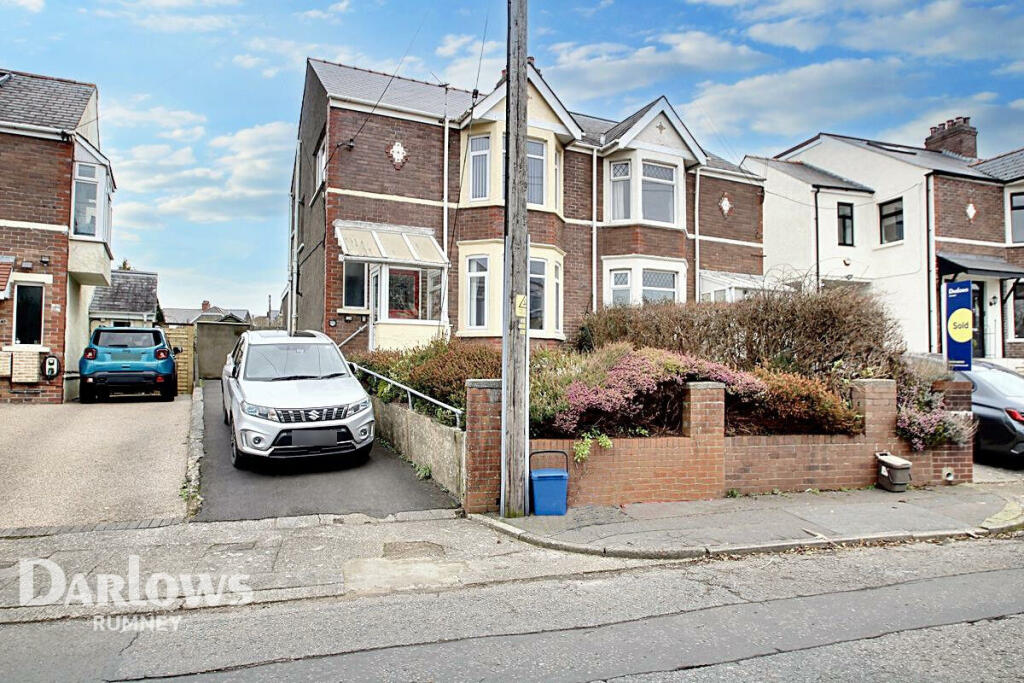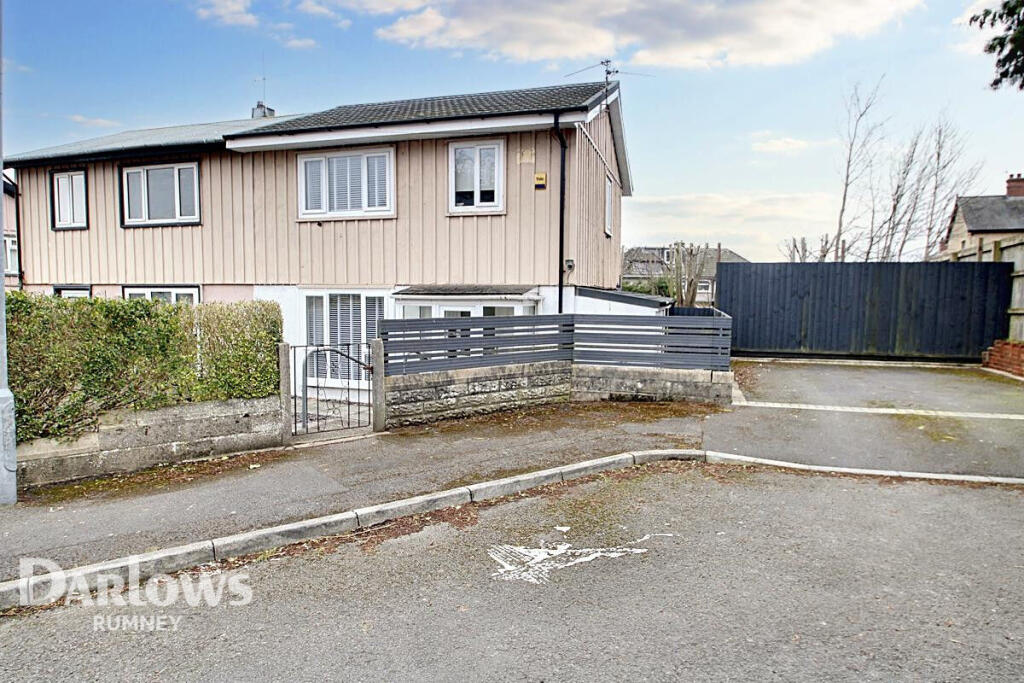ROI = 6% BMV = -6.67%
Description
**STUNNING THREE DOUBLE BEDROOM DETACHED HOME** Martin & Co are delighted to present this beautiful and upgraded detached house. Situated in St Mellons, offering fantastic transport links and access to local amenities. Making this the ideal family home, the ground floor features a separate modern kitchen, WC, living room and an exceptionally large L shaped conservatory complete with a utility area to the side. The first floor boasts three double bedrooms with an ensuite to the master and a family bathroom. Further benefiting from a garage, solar panels, a suntrap rear garden and driveway to the front. This is a must view property, call now to avoid missing out. HALLWAY 13' 6" x 6' 8" (4.12m x 2.04m) MAX KITCHEN 10' 8" x 8' 6" (3.26m x 2.61m) MAX WC 6' 1" x 3' 4" (1.87m x 1.04m) MAX LIVING ROOM 12' 5" x 15' 6" (3.81m x 4.73m) MAX CONSERVATORY 17' 8" x 21' 5" (5.41m x 6.54m) MAX UTILITY AREA 5' 2" x 6' 11" (1.59m x 2.11m) MAX GARAGE 20' 4" x 9' 9" (6.22m x 2.99m) MAX MASTER BEDROOM 19' 5" x 10' 7" (5.93m x 3.24m) MAX ENSUITE 7' 8" x 3' 11" (2.36m x 1.2m) MAX BEDROOM TWO 13' 8" x 10' 5" (4.18m x 3.18m) MAX BEDROOM THREE 11' 3" x 8' 0" (3.45m x 2.45m) MAX BATHROOM 6' 3" x 6' 8" (1.92m x 2.05m) MAX
Find out MoreProperty Details
- Property ID: 150967523
- Added On: 2024-09-14
- Deal Type: For Sale
- Property Price: £329,950
- Bedrooms: 3
- Bathrooms: 1.00
Amenities
- THREE DOUBLE BEDROOM HOME
- DETACHED
- SOLAR PANELS
- GENEROUS L SHAPED CONSERVATORY
- SEPARATE MODERN KITCHEN
- GARAGE
- ENSUITE TO MASTER
- SUNTRAP REAR GARDEN
- DOWNSTAIRS WC
- MARTIN & CO




