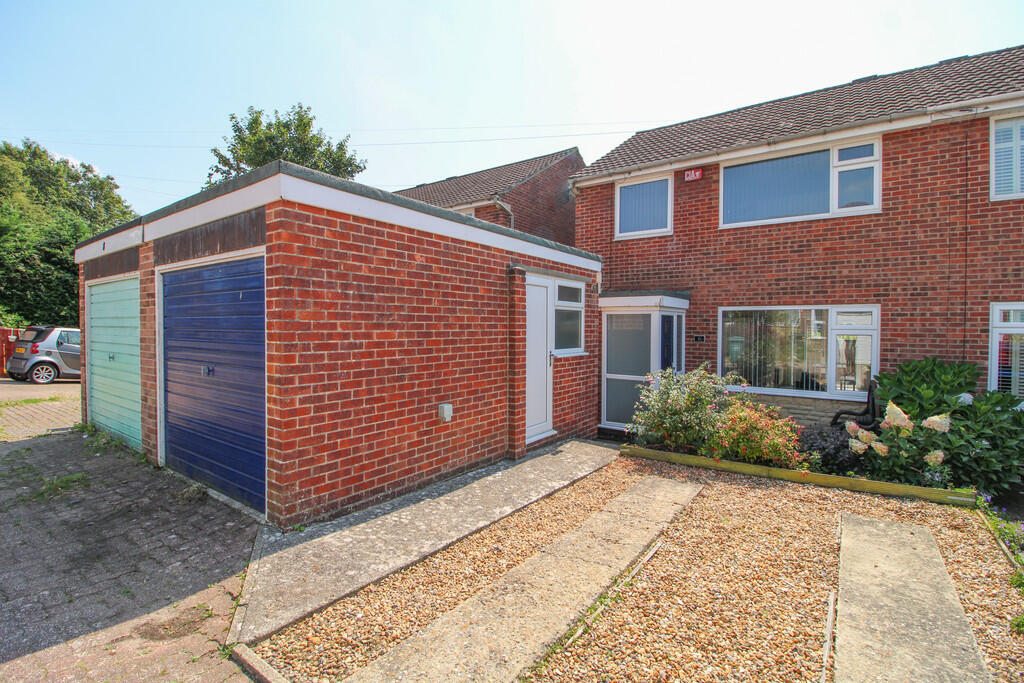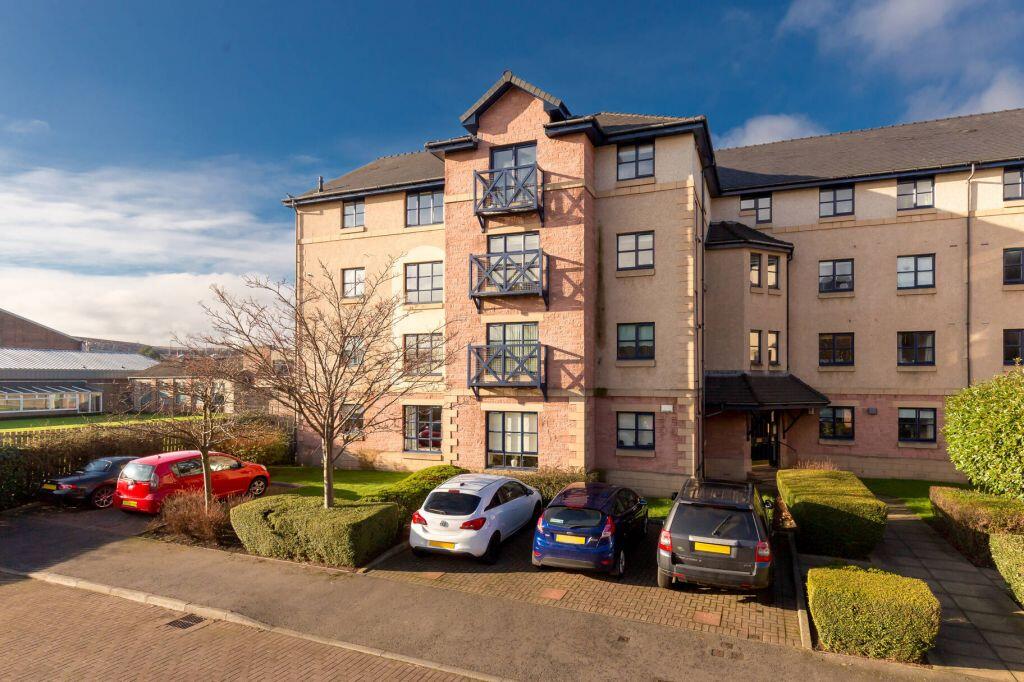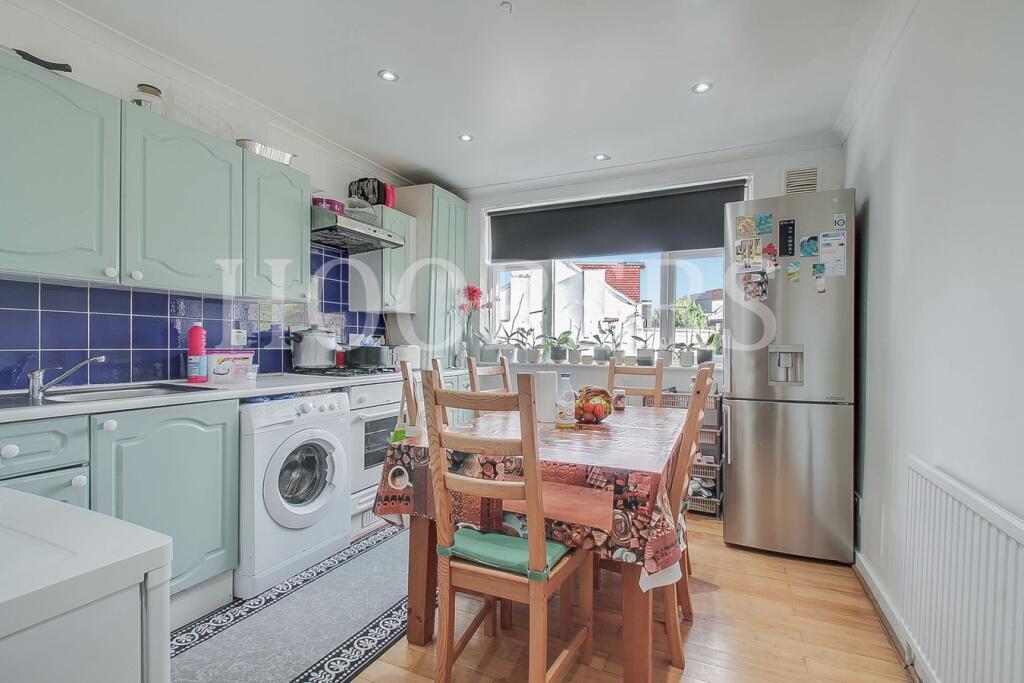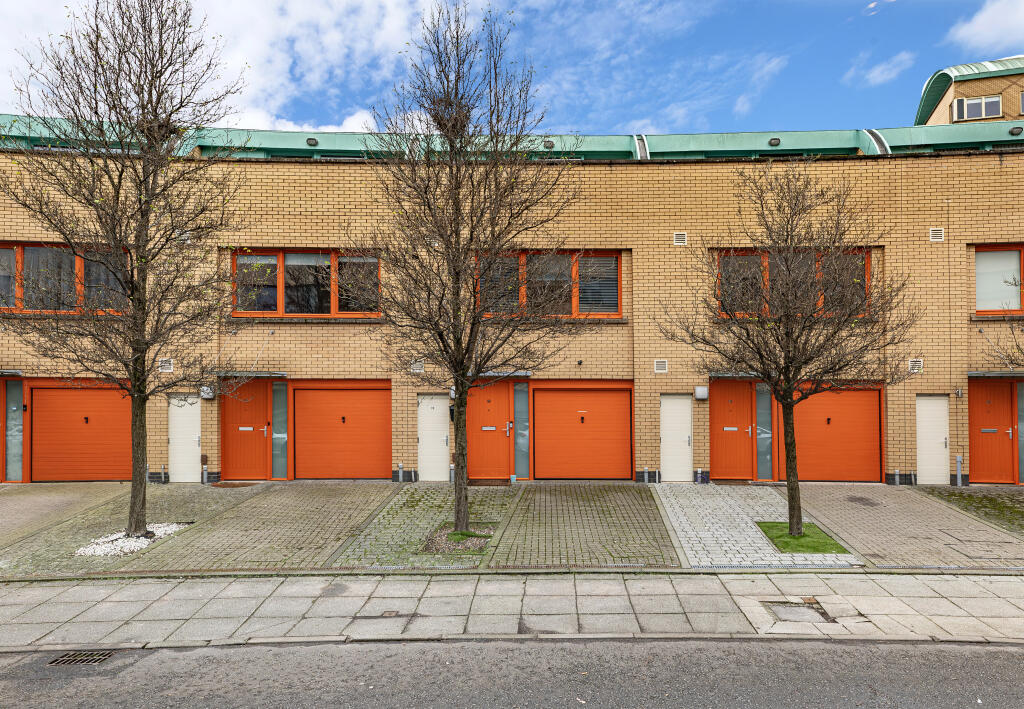ROI = 7% BMV = 19.69%
Description
DESCRIPTION ** GUIDE PRICE £300,000 - £310,000 ** NO FORWARD CHAIN! We are delighted to welcome to the sales market this well presented three bedroom semi-detached family home located in the cul-de-sac of King Arthurs Court, Drayton. The property is situated within the catchment for both Springfield and Solent Schools and is a short distance from local shops, motorway links, bus routes, recreations ground and many other amenities. The accommodation comprises; porch, entrance hall, spacious 23ft lounge/diner, modern kitchen and WC to the ground floor. To the first floor you will find three bedrooms and a modernised bathroom suite. Additional benefits include an enclosed south facing rear garden with side pedestrian access, off road parking, separate garage, double glazing and gas central heating. A viewing is highly recommended and can be arranged via Jeffries and Dibbens today. PORCH 5' 1" x 3' 0" (1.55m x 0.91m) ENTRANCE HALL 12' 7" x 6' 4" (3.84m x 1.93m) LOUNGE/DINER 23' 1" x 11' 3" (7.04m x 3.43m) KITCHEN 9' 10" x 9' 4" (3m x 2.84m) LANDING BEDROOM ONE 12' 7" x 8' 8" (3.84m x 2.64m) BEDROOM TWO 10' 1" x 9' 11" (3.07m x 3.02m) BEDROOM THREE 7' 4" x 6' 10" (2.24m x 2.08m) BATHROOM 7' 4" x 5' 6" (2.24m x 1.68m) GARDEN GARAGE
Find out MoreProperty Details
- Property ID: 150960608
- Added On: 2024-10-03
- Deal Type: For Sale
- Property Price: £300,000
- Bedrooms: 3
- Bathrooms: 1.00
Amenities
- Guide Price £300,000 - £310,000
- Semi- Detached Family Home
- No Forward Chain
- Three Bedrooms
- 23ft Lounge/ Diner
- Downstairs WC & Upstairs Bathroom
- Off Road Parking
- Separate Garage
- South Facing Garden
- Gas Central Heating & Double Glazing




